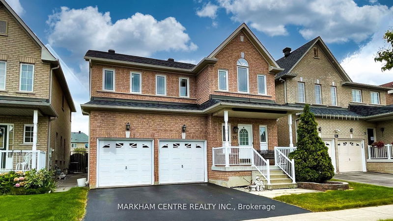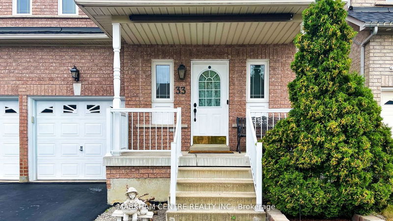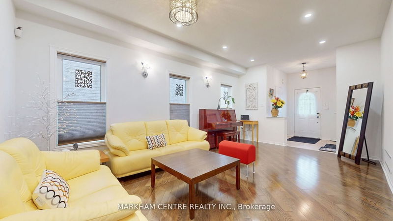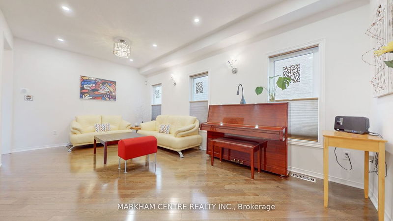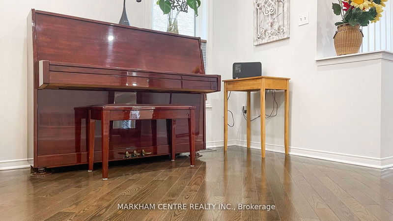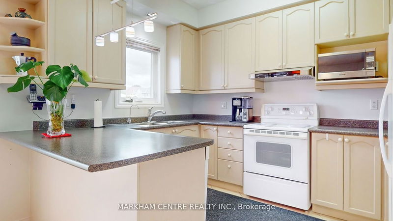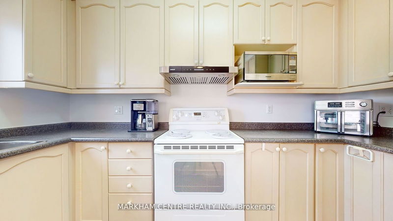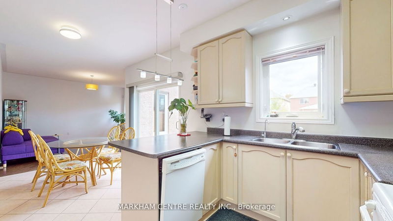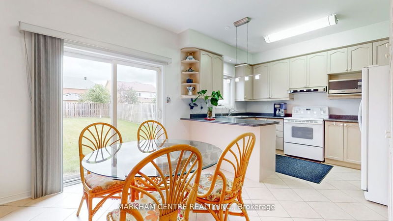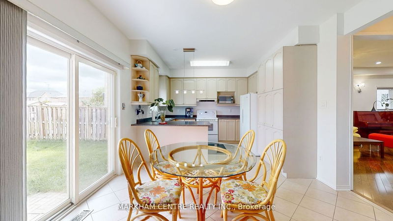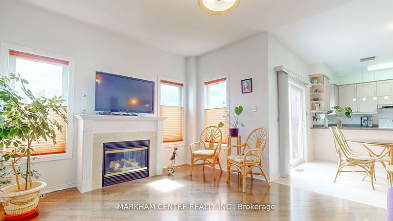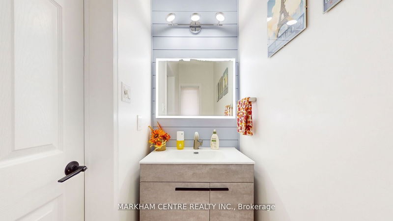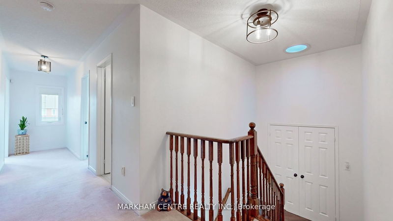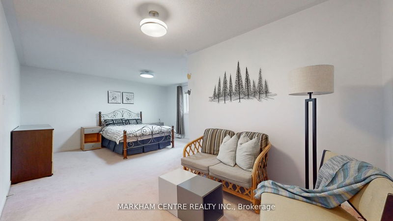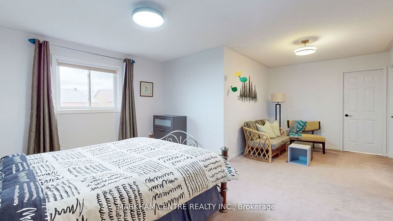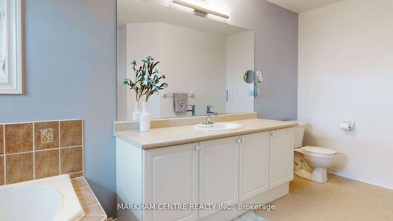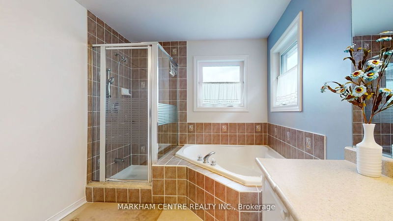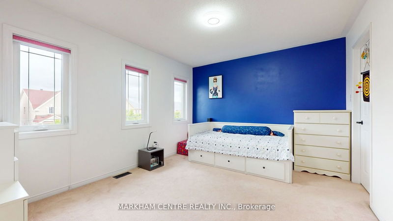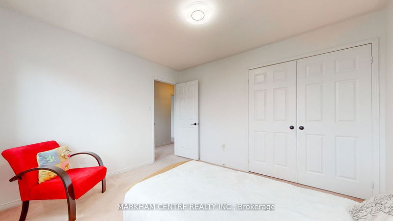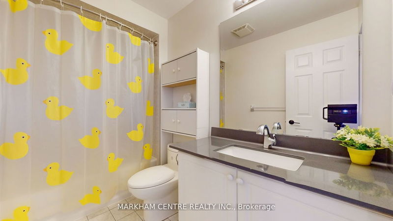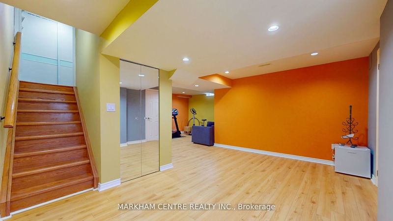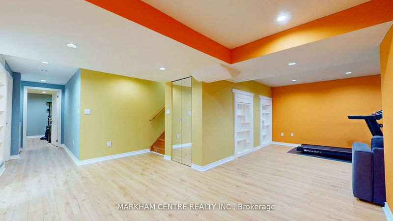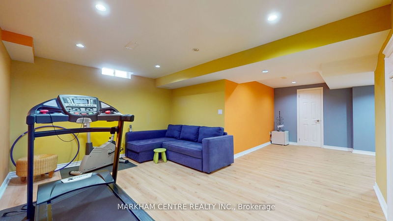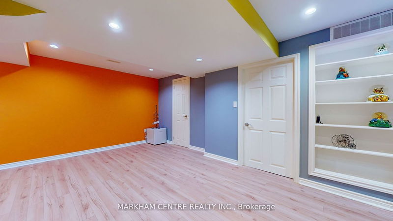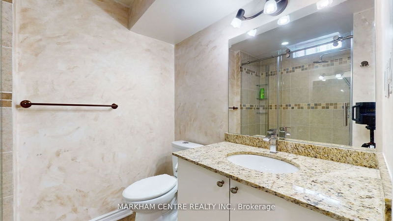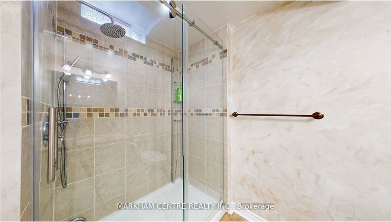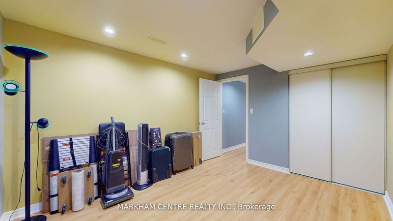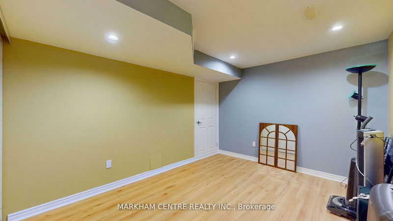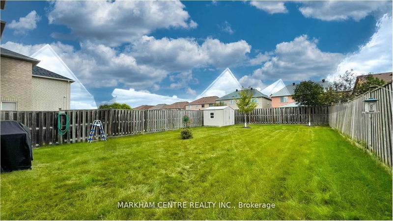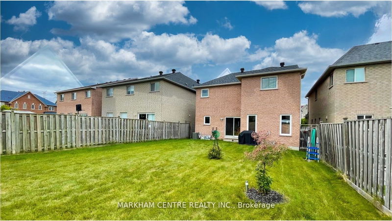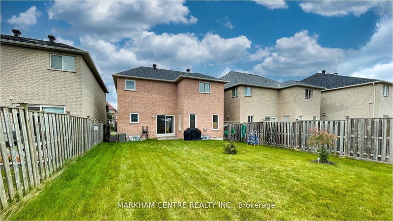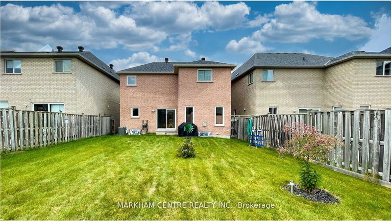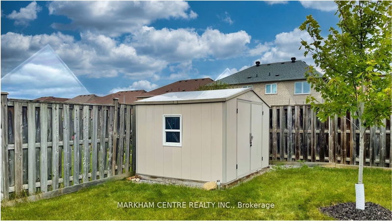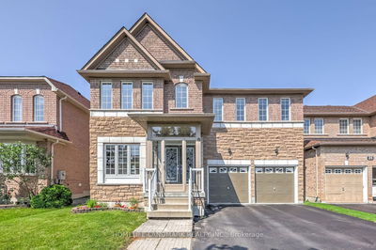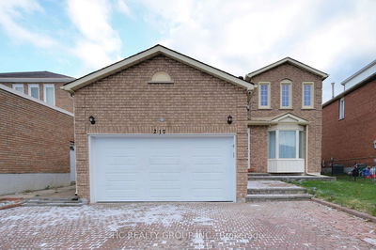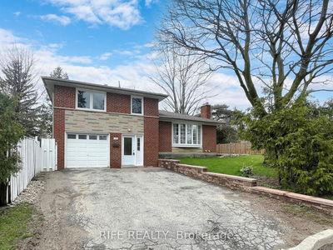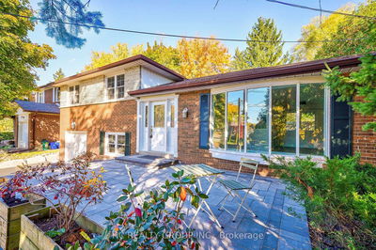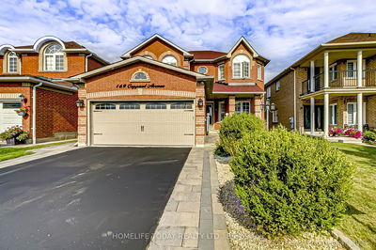Shows like model! *$$$$$ Upgrades (20 Builder Extras): premium 129' lot (rare find), 9' ceiling (MF), 3 1/4" oak strip hardwood floor (higher quality than laminate) on MF & @45 degree angle, ceramic floor on MF @45 degree angle, Kitchen upgrades incl: 1st upgrade cabinets, 4' 60 cm deep pantry, microwave shelf w/cabinet, base pie cut corner cabinet, open ended shelf & more *Fresh paint *Sun-filled home w/east-west exposure *Open concept KIt w/breakfast area, W/O to backyard and open with FAM *Cozy FAM w/gas FP, upgd 6" marble surround, east/south windows, O/L backyard *HUGE MBR O/L backyard, w/sitting area, W/I closet & 4pc ens* 3 other good size BR *Access thru garage (can be considered separate entrance) to Prof fin bsmt w/rec, BR, 3pc (in-law potential) *Lots of custom storage areas *Mins to 407/7, YMCA, Markville Mall, T&T Supermarket, Tim's, Milne Dam conservation park *Famous Markville SS (ranked #2 in Ontario).
详情
- 上市时间: Tuesday, October 10, 2023
- 城市: Markham
- 社区: Village Green-South Unionville
- 交叉路口: Mccowan/407/South Unionville
- 客厅: Hardwood Floor, Window, Combined W/Dining
- 厨房: Breakfast Area, O/Looks Backyard, Open Concept
- 家庭房: Hardwood Floor, Gas Fireplace, O/Looks Backyard
- 挂盘公司: Markham Centre Realty Inc. - Disclaimer: The information contained in this listing has not been verified by Markham Centre Realty Inc. and should be verified by the buyer.

