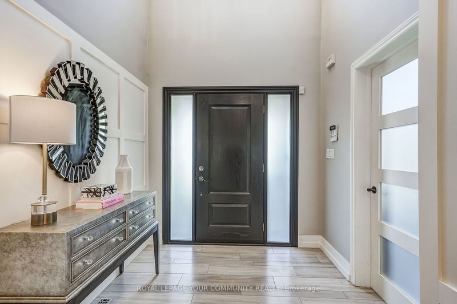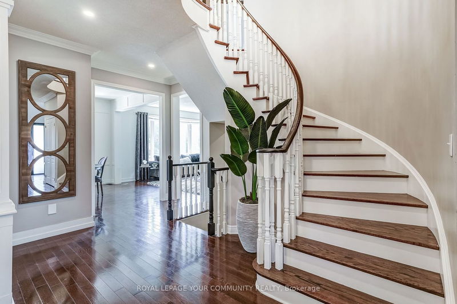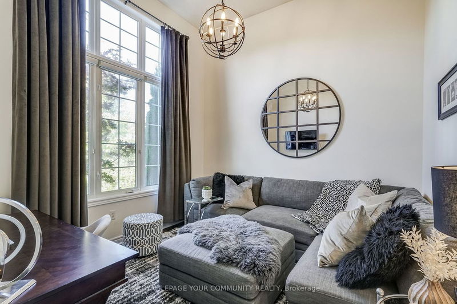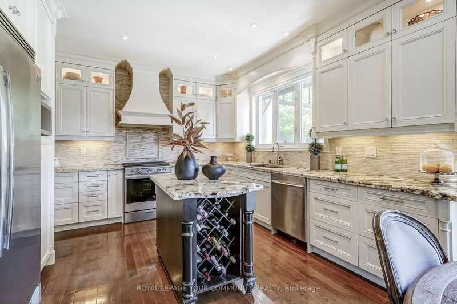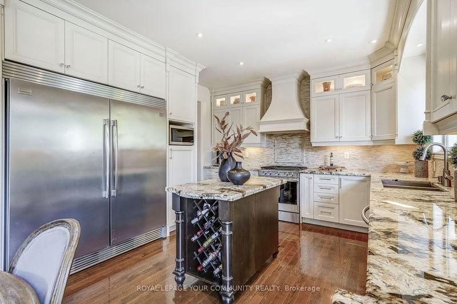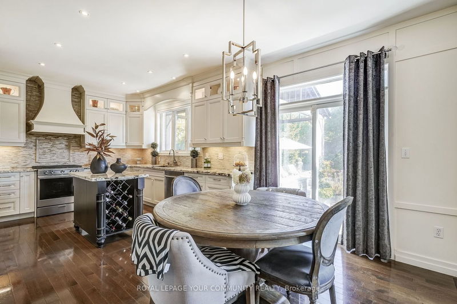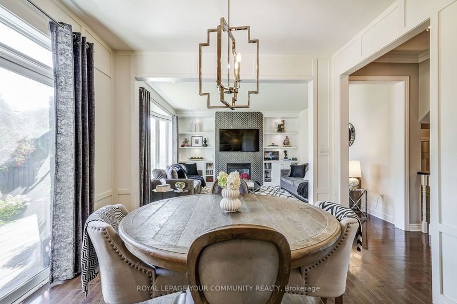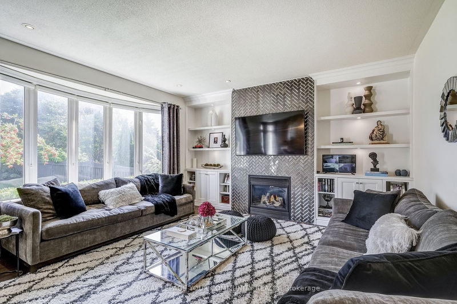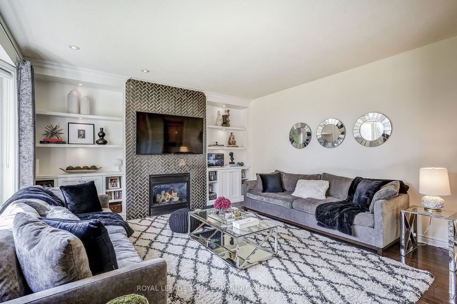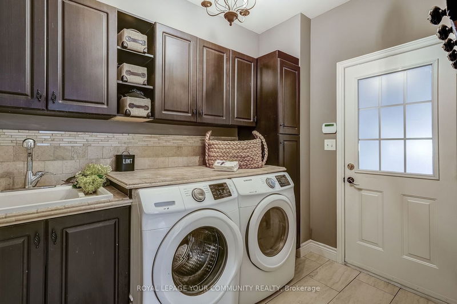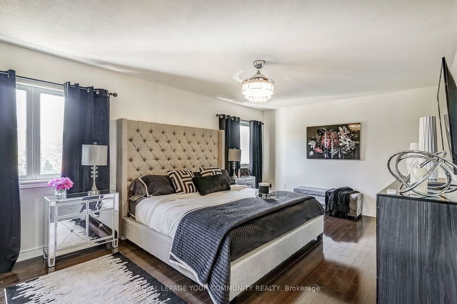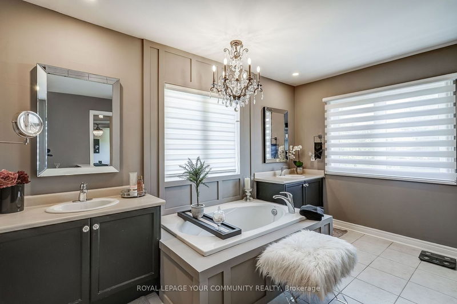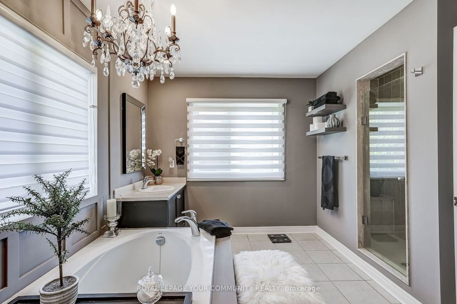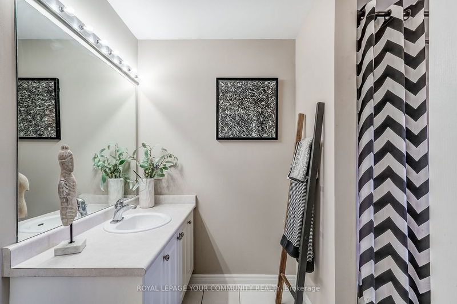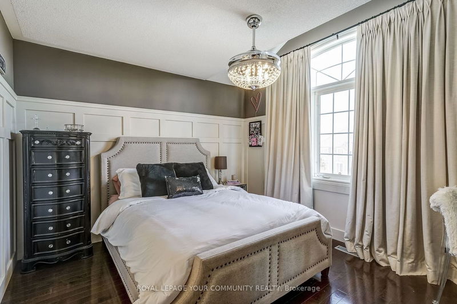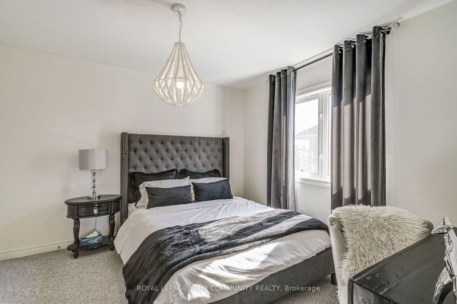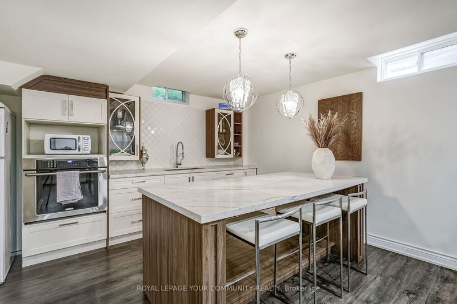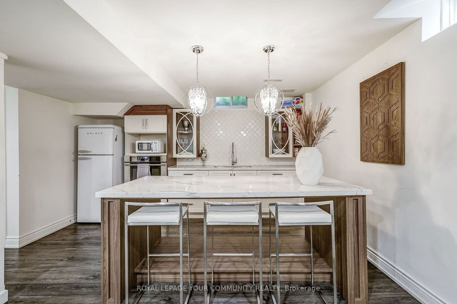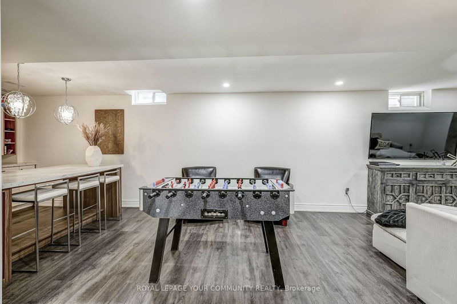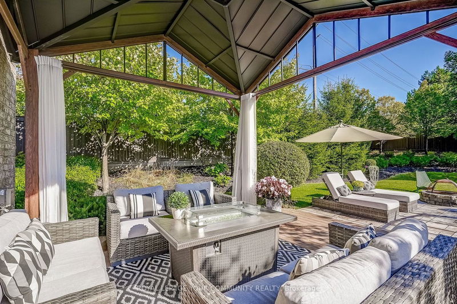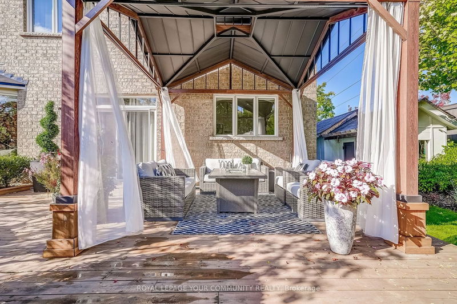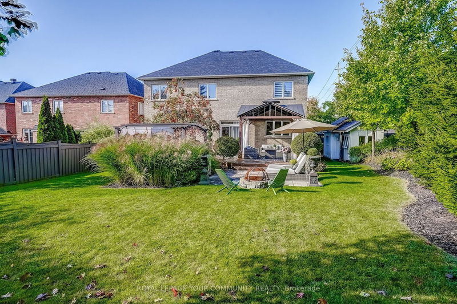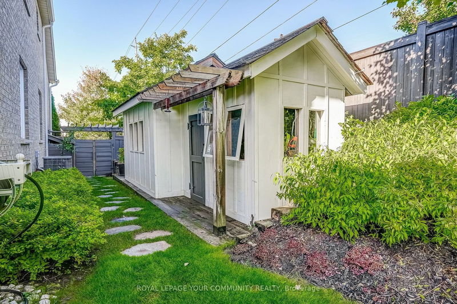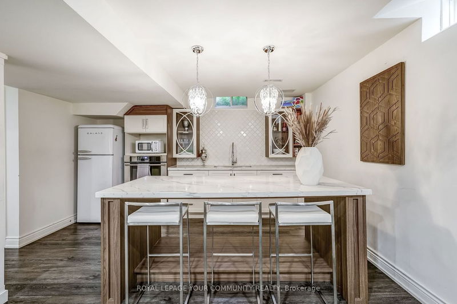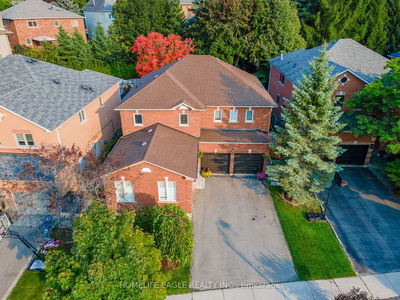Executive Residence Located In Demand " Humberlands Community " | Pristine Residence Features Unsurpassed Upgrades & Attention To Detail | Bright 2 Storey Foyer - Schonbek Light Fixtures - Wall Paneling Throughout Residence | Library With Soaring Ceilings | Grand Dining Room For Entertaining | Updated Gourmet Kitchen Featuring Centre Island - Granite Ctps - Custom Backsplash - S/S Appliances - Custom Hood Fan Cover - Family Size Breakfast | Great Room With Custom B/I Bookcases Flanking Updated Fireplace | Upper Level Features 4 Bedrooms And 3 Bathrooms | Primary Room With 5 pc Ensuite - W/I Closet | Spacious Bedrooms All With Ensuite Access | Finished Lower Level Features Wet Bar - Fireplace - 3 pc Bathroom | Potlights - Storage | Exterior Hard & Soft Landscaping - Hot Tub - Patio - Gas BBQ Hookup - Garden Shed With Hydro - Exterior Potlights | Inground Sprinklers | Steps To Schools - Parks - Nature Trails |
详情
- 上市时间: Tuesday, October 10, 2023
- 3D看房: View Virtual Tour for 63 Barberry Crescent
- 城市: Richmond Hill
- 社区: Oak Ridges
- 详细地址: 63 Barberry Crescent, Richmond Hill, L4E 4S6, Ontario, Canada
- 客厅: Combined W/Dining, Hardwood Floor
- 厨房: Hardwood Floor, Centre Island, Stainless Steel Appl
- 挂盘公司: Royal Lepage Your Community Realty - Disclaimer: The information contained in this listing has not been verified by Royal Lepage Your Community Realty and should be verified by the buyer.


