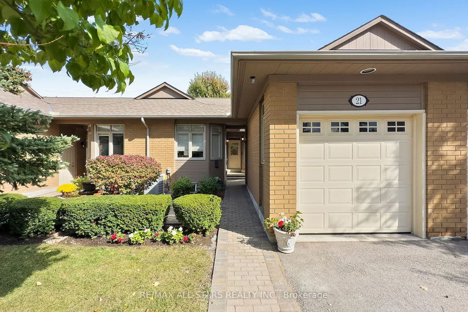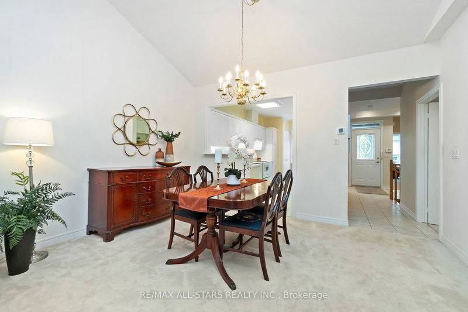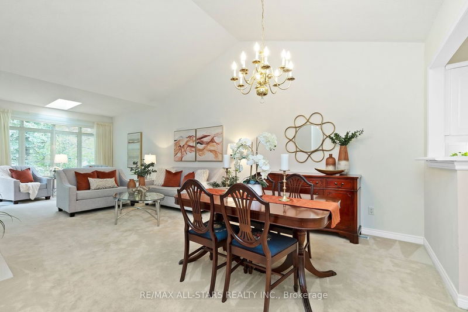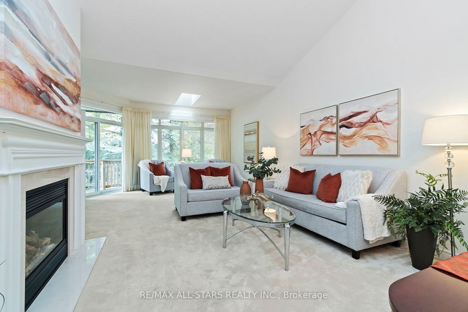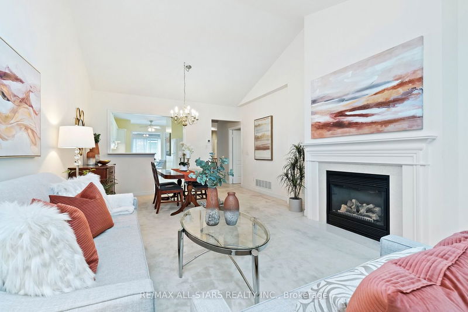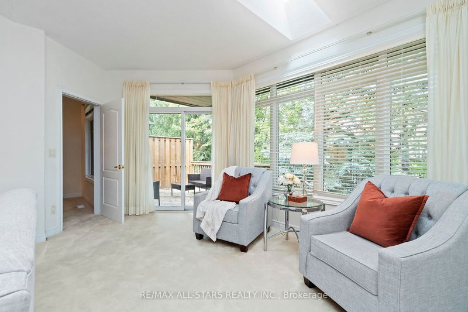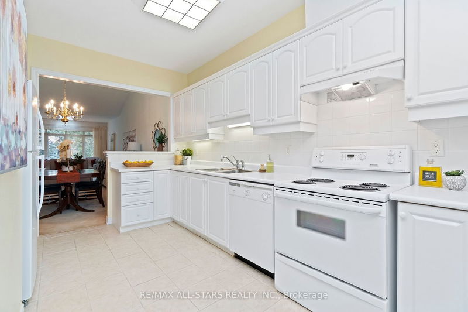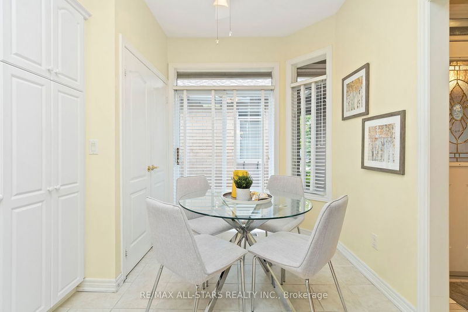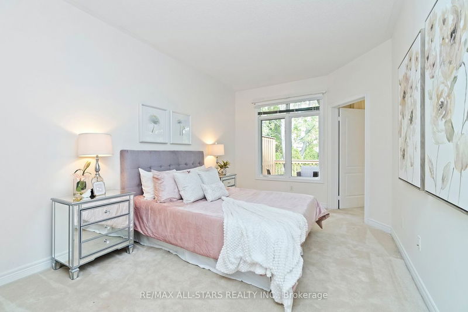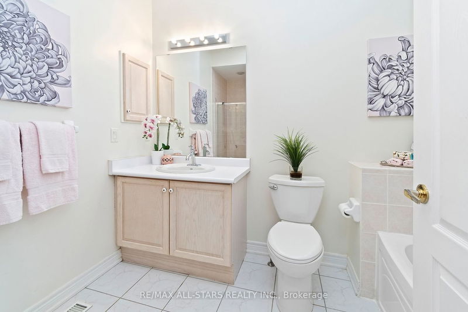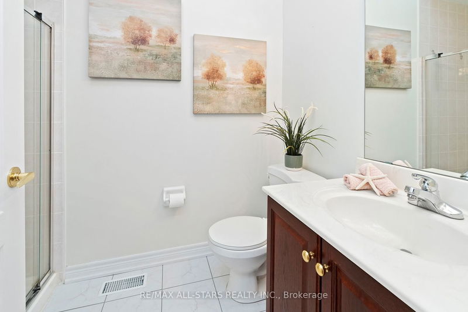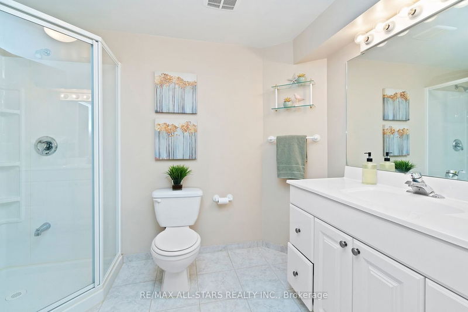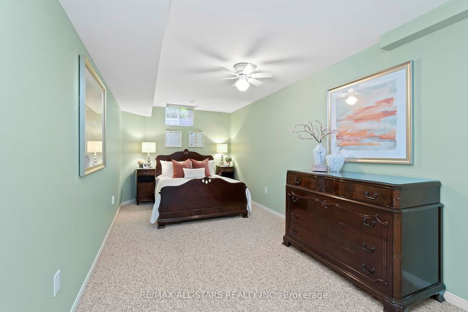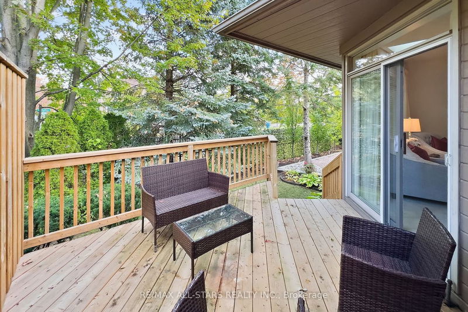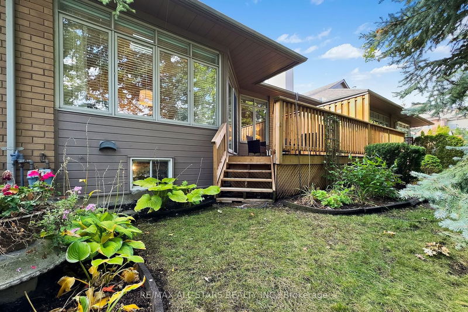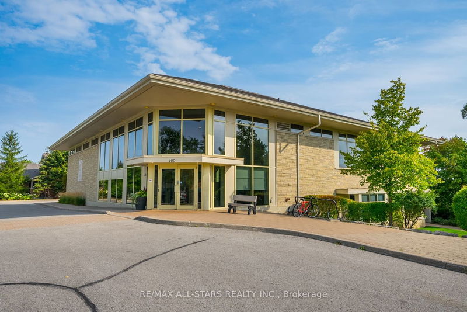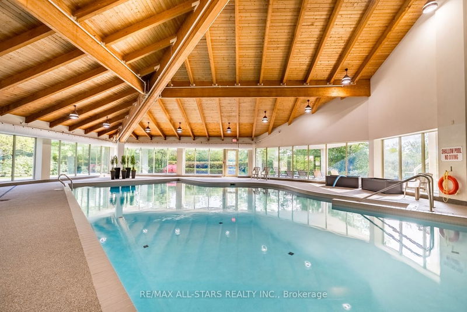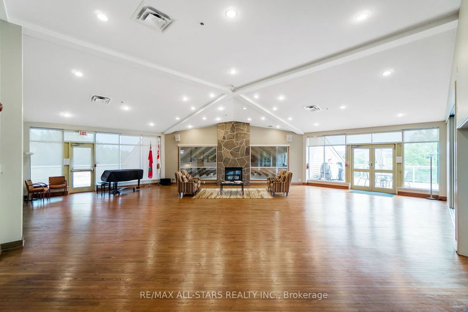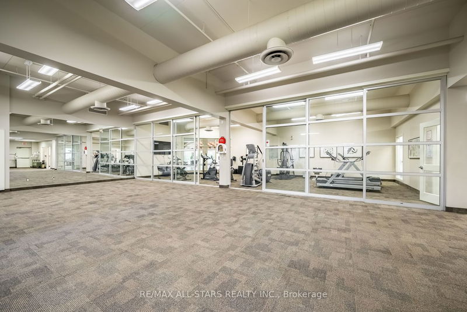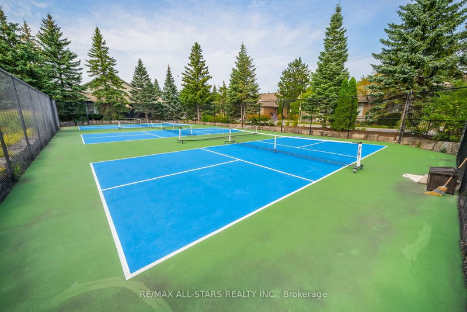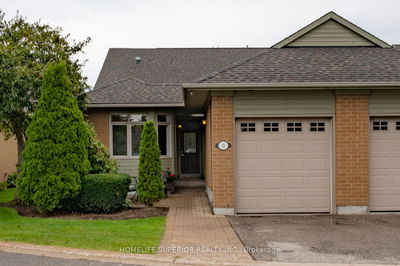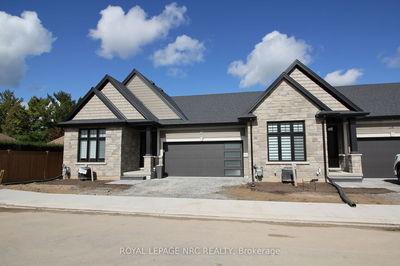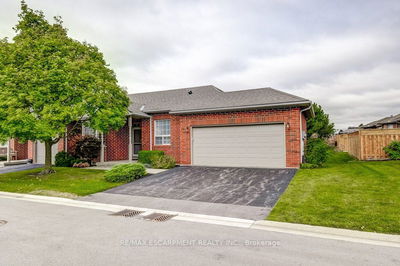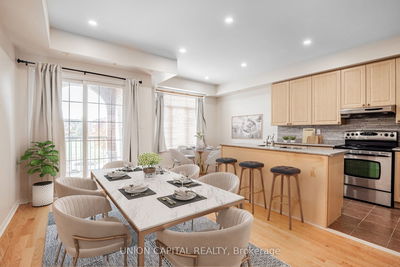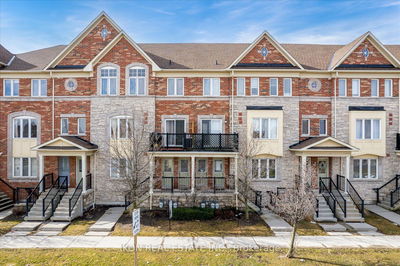Move Right Into This Immaculate "Wood Duck" w rare open concept main floor den & bright east/west exposure! This beautifully maintained bungalow offers 1324 of one-level-living + another 1324 sf of possible living space in the basement, including an already finished 3rd bedrm & landing area w full bathroom. Spacious living & dining areas w vaulted ceilings & Gas Fireplace fit full suites of furniture & have lots of room to host friends & family. Sunny Solarium Has a Skylight & A Walk-Out To The Private Back Deck w natural gas hookup. Sparkling White Kitchen has ample storage & A Cozy Breakfast Area W Walkout To secluded front patio. "King Sized" Primary Bedrm Has walk-in Closet & 4pc Ensuite w walk-in shower. 2nd Br At Front Of House Makes Great Den & Has Private Bath. Use your imagination to create your dream rec room, workshop or whatever you need in the huge basement. Updated Furnace/AC. Sunny front patio is the perfect spot to chat w neighbours. Great location close to visitor park
详情
- 上市时间: Tuesday, October 10, 2023
- 3D看房: View Virtual Tour for 21 Augusta Drive Way
- 城市: Markham
- 社区: Greensborough
- 详细地址: 21 Augusta Drive Way, Markham, L6E 1B5, Ontario, Canada
- 客厅: Combined W/Dining, Gas Fireplace, Vaulted Ceiling
- 厨房: Open Concept, Eat-In Kitchen, W/O To Patio
- 挂盘公司: Re/Max All-Stars Realty Inc. - Disclaimer: The information contained in this listing has not been verified by Re/Max All-Stars Realty Inc. and should be verified by the buyer.

