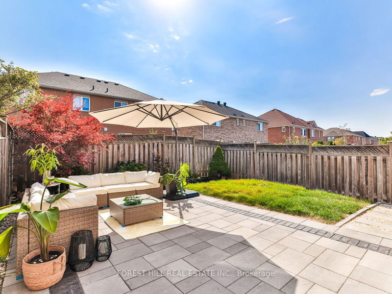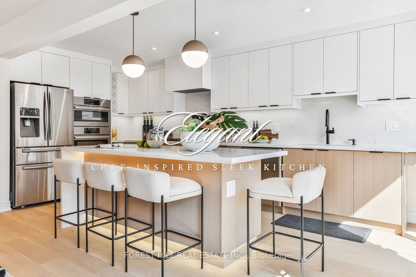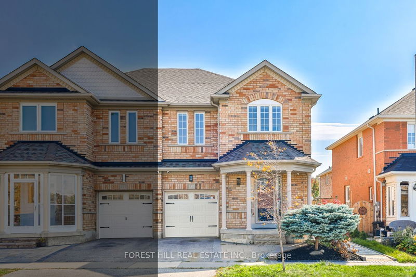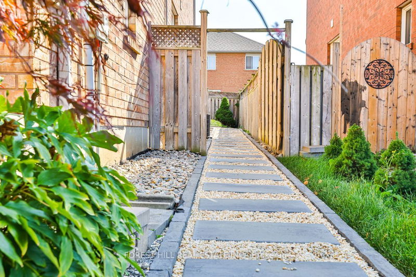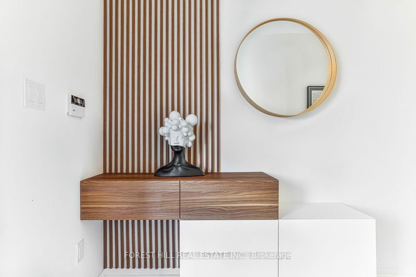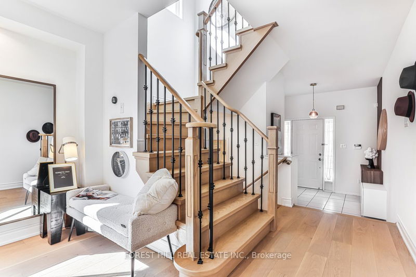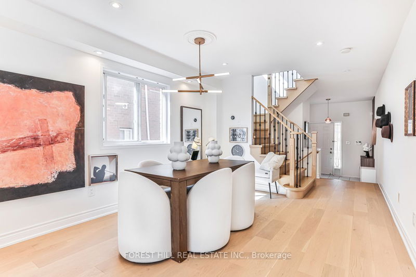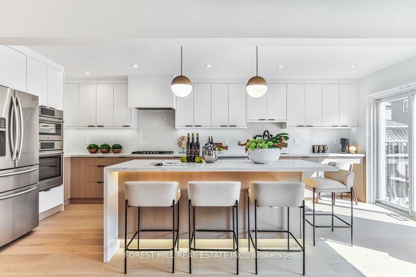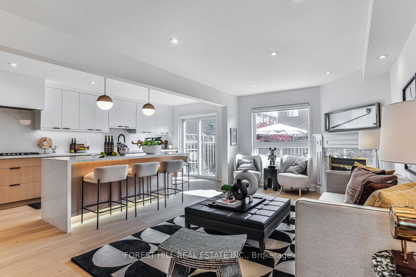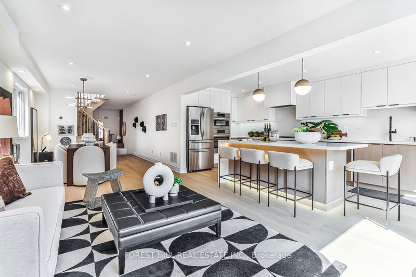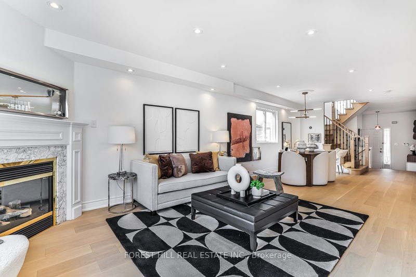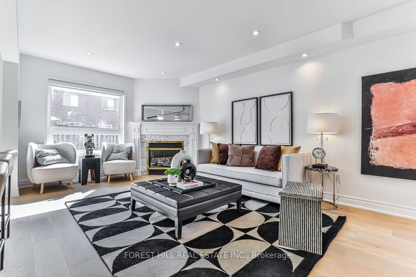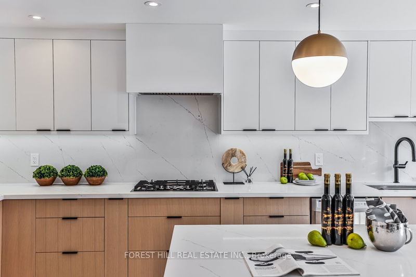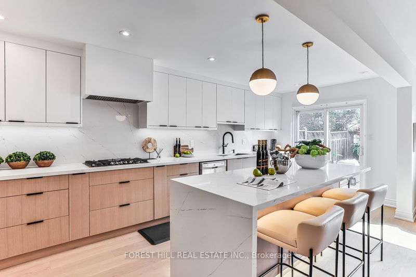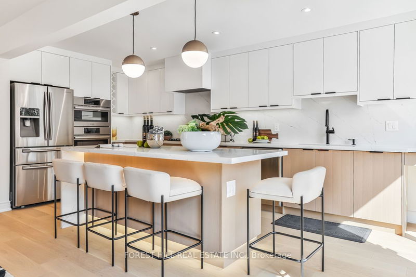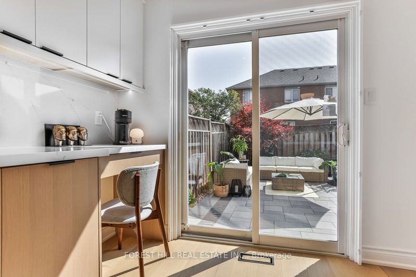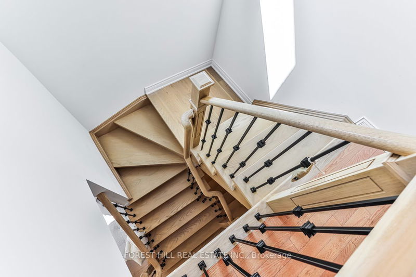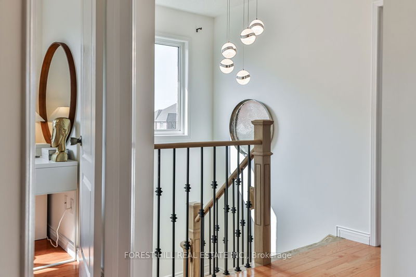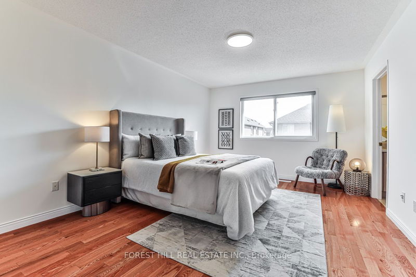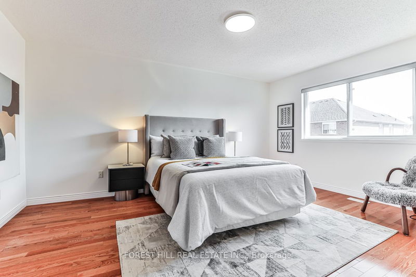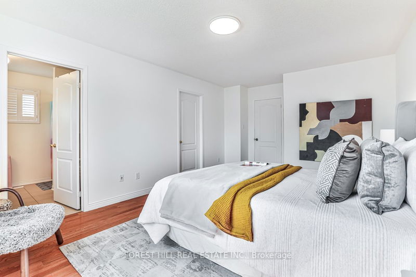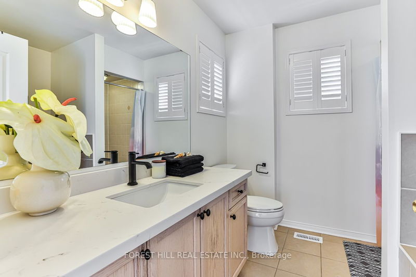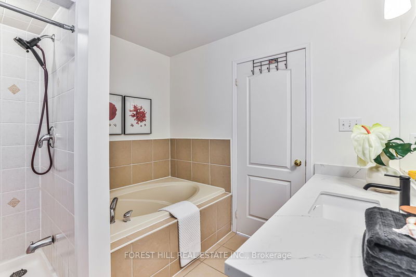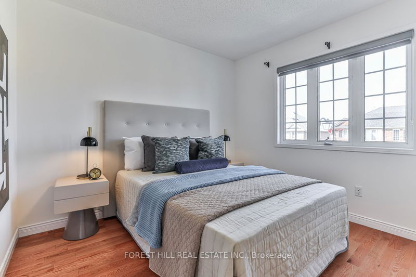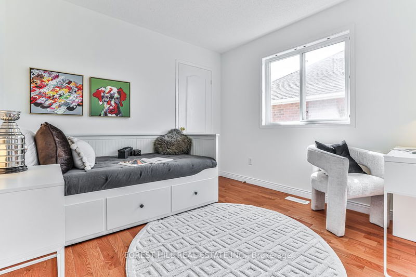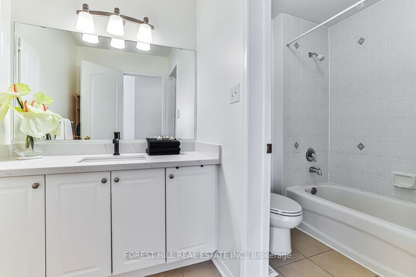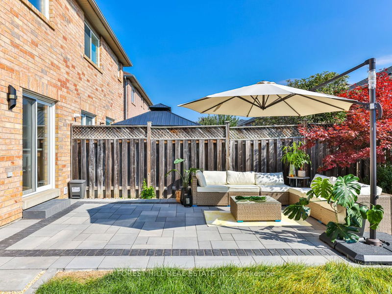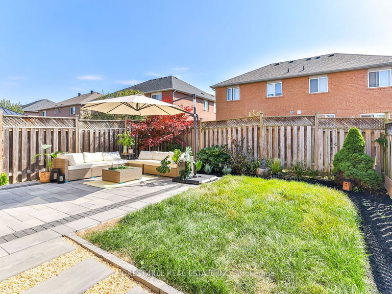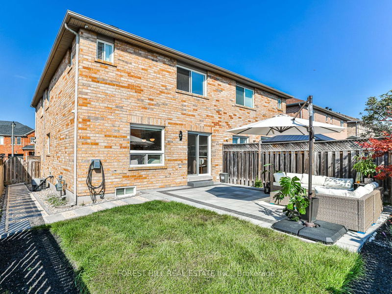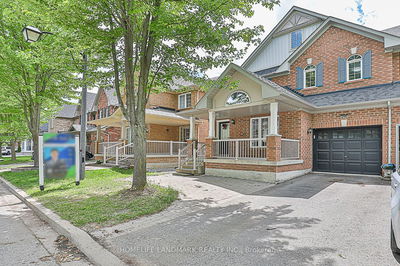**Truly Better Than The Best! Premium Size Stunning Modern Design 4 Bedrms Semi-Detached In A High Demand Wismer Area**Light Streams Through Its Southern Exposure & Onto The Spacious Foyer W/Custom Entrance Console +Slat Wall Design**Amazing Timeless Flrplan*Fully Reno'd Open Concept Layout*Sun-Filled Spacious Family Rm W/Gas Fireplace, Pot Lights Thru-Out, O/L Chef-Inspired Sleek Kitchen W/A Waterfall Island, Uniquely Artistic Quartz Counter & Backsplash.High-end Plywood Cabinet(Huge Storage Spcs)/Extra Large 4 Seats Breakfast Area Directly W/O To A Cozy Backyard*Dining Area C/B W/Family & Sitting Area**Staircase W/Wrought Iron Railing & Large Window* Very Solid H/W Flrs Thru-Out(2nd Flr)**Generously Sized Primary Bedrm With W/I Closet & 4 Pcs Ensuite. 3 Other Large Size Bedrms & Bathroom.Close To Go Station, Shopping, Parks, Restaurants**High Ranking Schools: Wismer Ps & Bur Oak Ss.Move-In Ready Super Clean & Bright Home**Your New Chapter Start Here** A MUST C**
详情
- 上市时间: Saturday, October 07, 2023
- 3D看房: View Virtual Tour for 109 Edward Jeffreys Avenue
- 城市: Markham
- 社区: Wismer
- 详细地址: 109 Edward Jeffreys Avenue, Markham, L6E 1W1, Ontario, Canada
- 家庭房: Pot Lights, Gas Fireplace, Hardwood Floor
- 厨房: Centre Island, Open Concept, Hardwood Floor
- 挂盘公司: Forest Hill Real Estate Inc. - Disclaimer: The information contained in this listing has not been verified by Forest Hill Real Estate Inc. and should be verified by the buyer.

