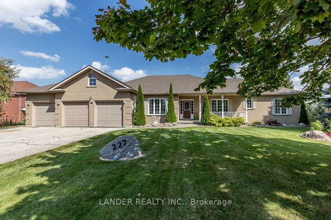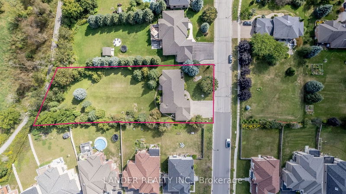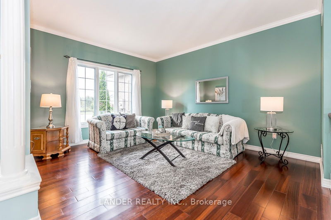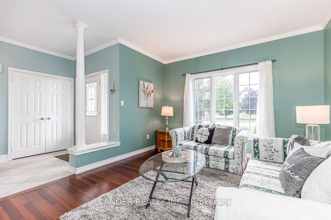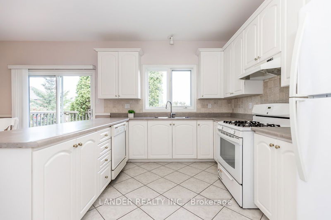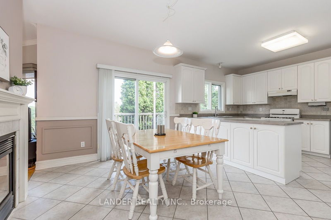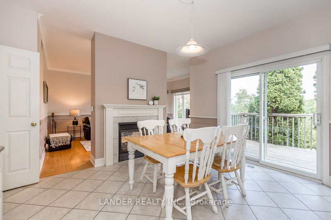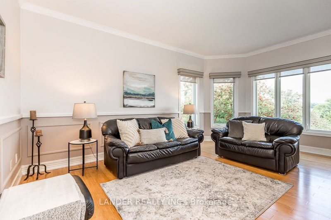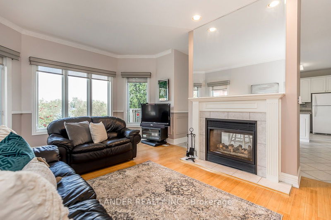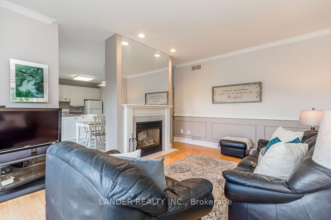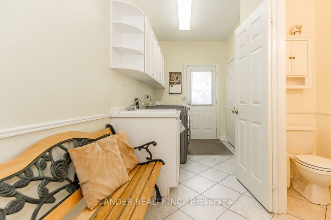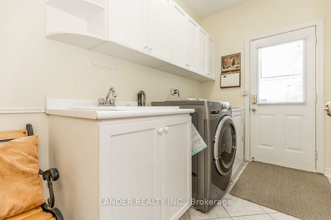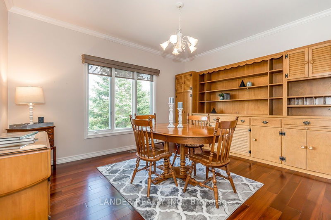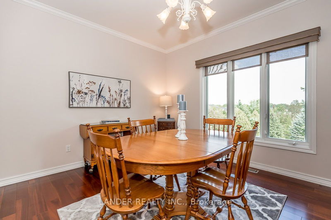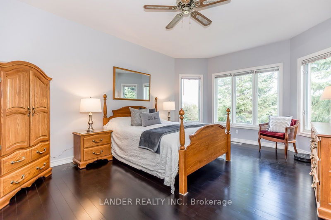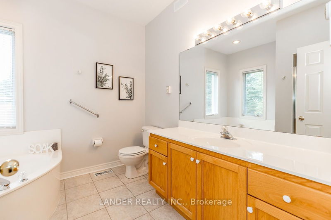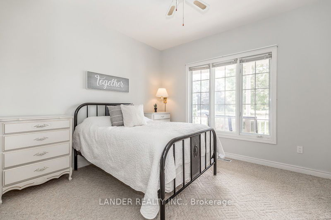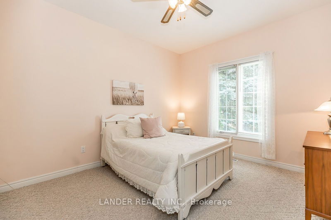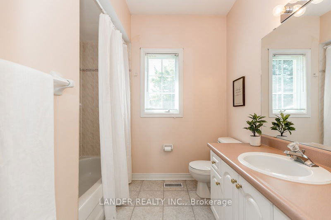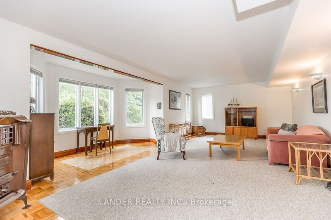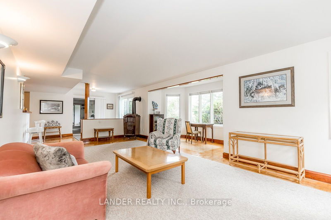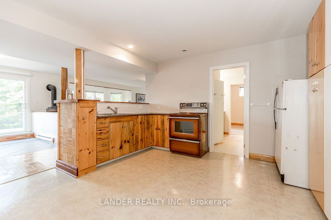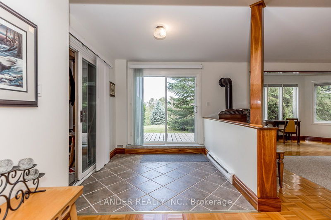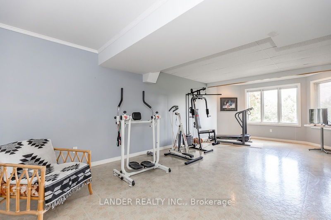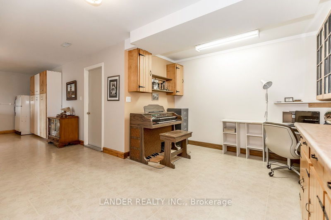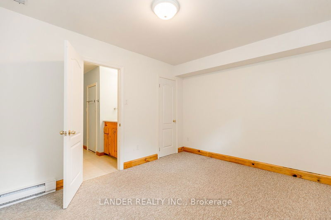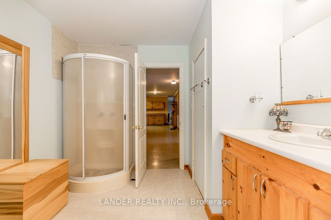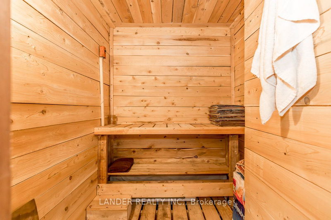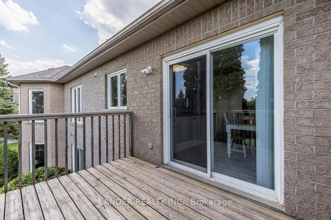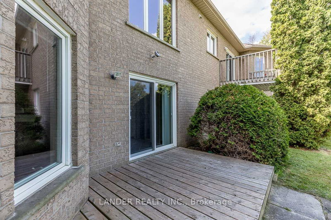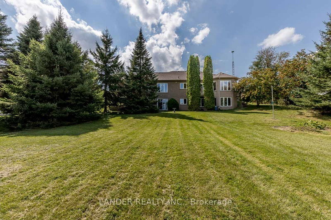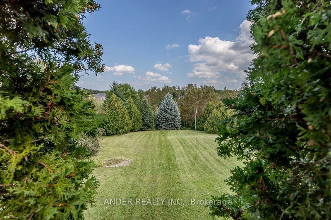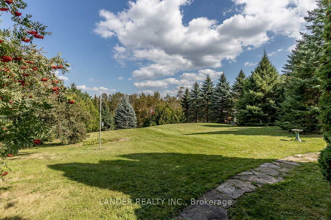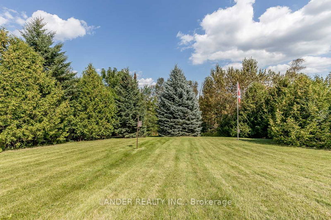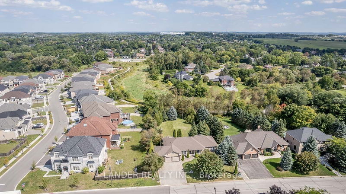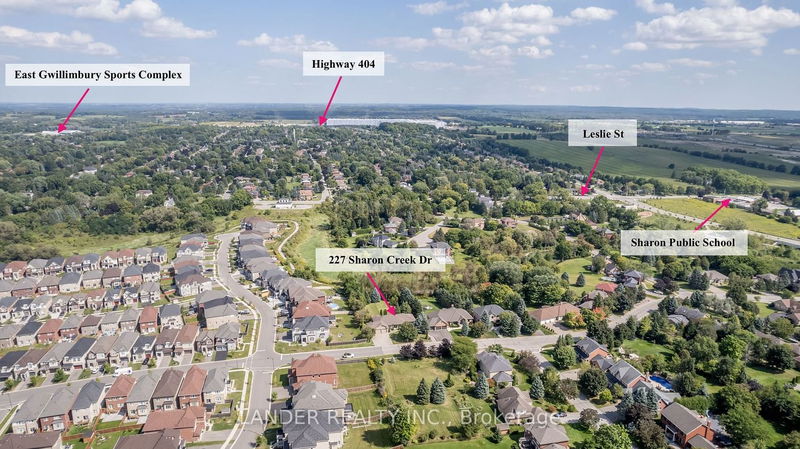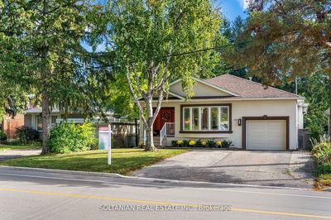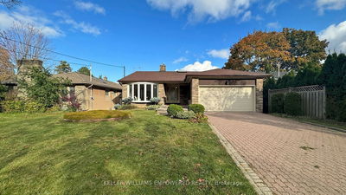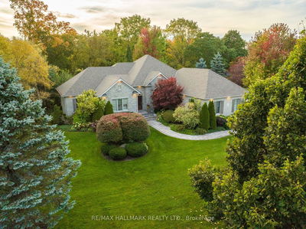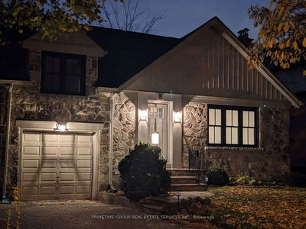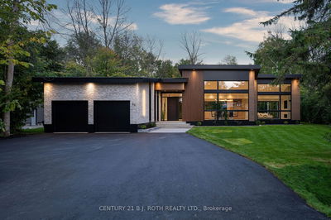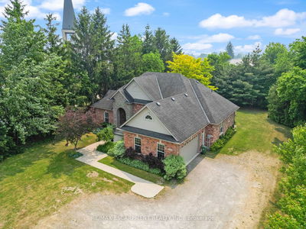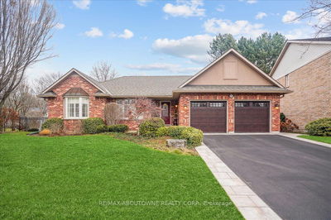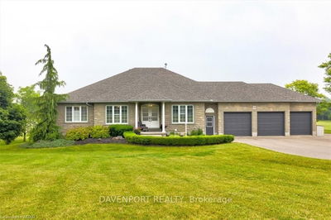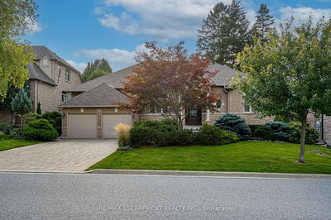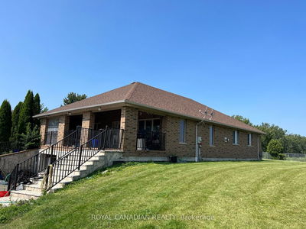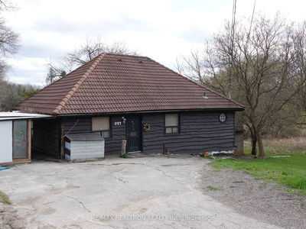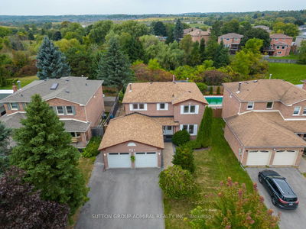An impeccable bungalow in the heart of Sharon on a 105x330 ft lt. Step inside and you immediately appreciate the spaciousness created by 9ft ceilings lending an airy open feeling. The main floor offers tons of possibilities w/ an open-concept eat-in kitchen combined w/ the family room overlooking an east-facing mature treed lot. The fully finished walk-out basement has a 1 bedroom suite, workshop, gym, & sauna, perfect to cater to your every need. The 3-car garage offers space for vehicles & direct access to the home. The large mudroom makes it easy to keep things organized. Just minutes from the Go train, walking trails, parks, & essential amenities, this property combines the best of rural & urban living. Unwind on a covered porch with a glass of wine & take in the serenity of the surroundings. This lovingly maintained home by the original owner offers 4500 sqft of finished living space w/ tons of potential. Don't miss out on this incredible opportunity to call Sharon your home.
详情
- 上市时间: Thursday, October 05, 2023
- 3D看房: View Virtual Tour for 227 Sharon Creek Drive
- 城市: East Gwillimbury
- 社区: Sharon
- 交叉路口: Sharon Creek Dr & David Wilson
- 详细地址: 227 Sharon Creek Drive, East Gwillimbury, L0G 1V0, Ontario, Canada
- 客厅: Hardwood Floor, Large Window, Open Concept
- 厨房: W/O To Deck, Breakfast Area, Large Window
- 家庭房: Hardwood Floor, Gas Fireplace, Large Window
- 挂盘公司: Lander Realty Inc. - Disclaimer: The information contained in this listing has not been verified by Lander Realty Inc. and should be verified by the buyer.

