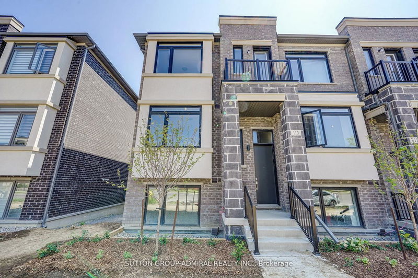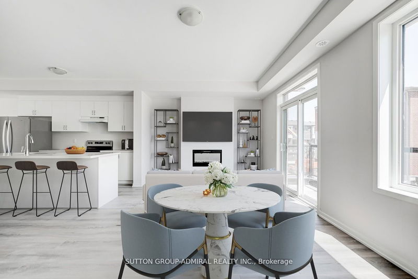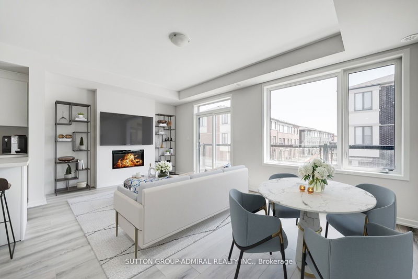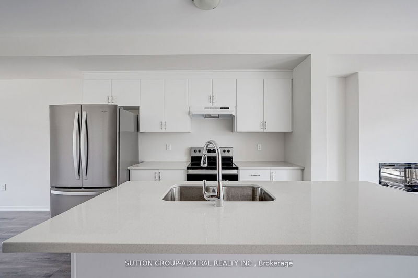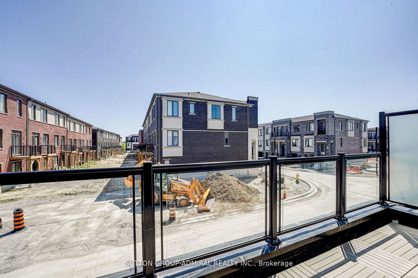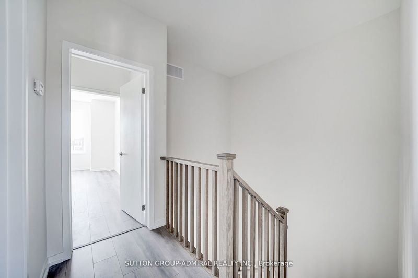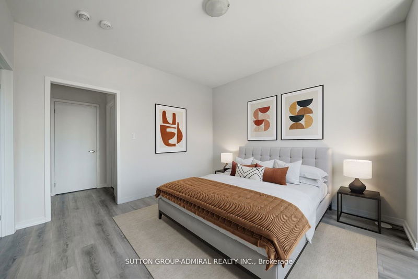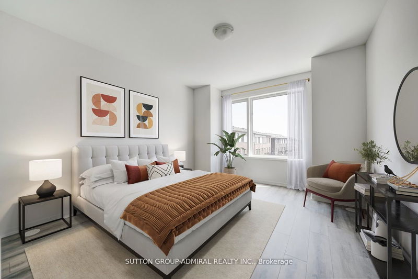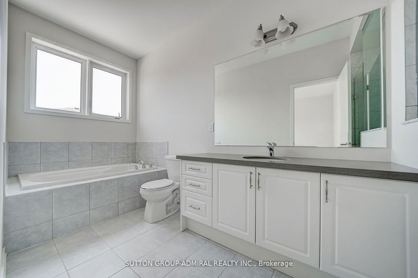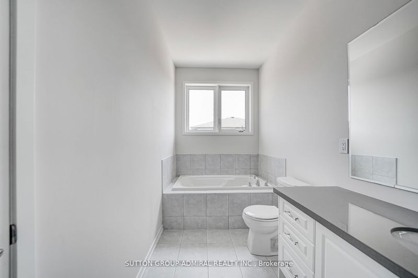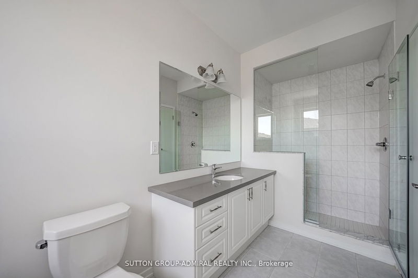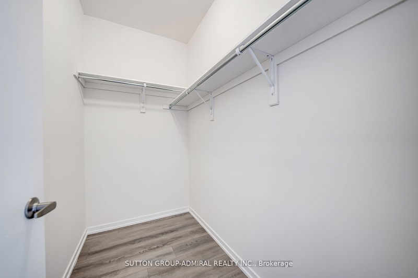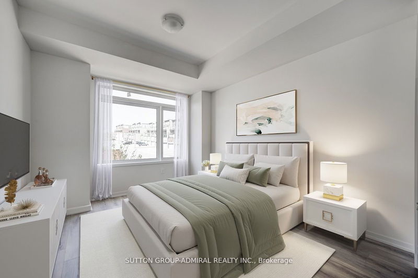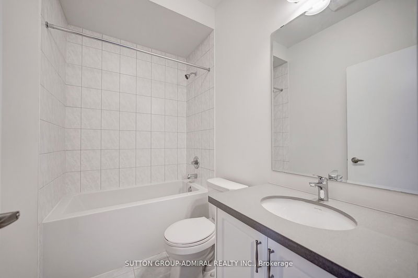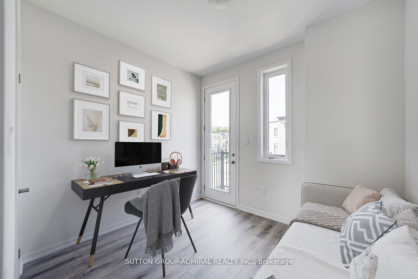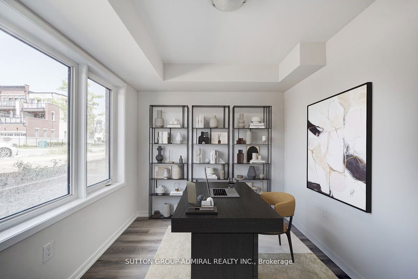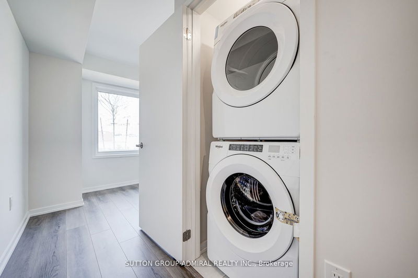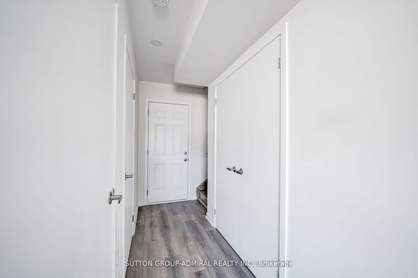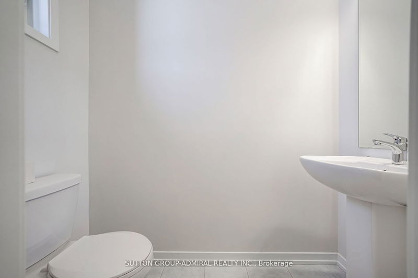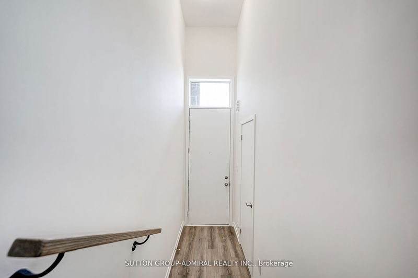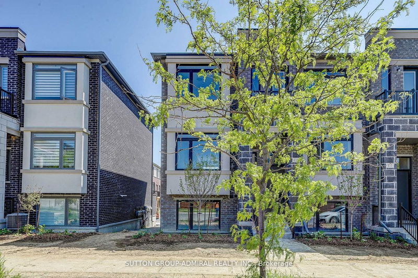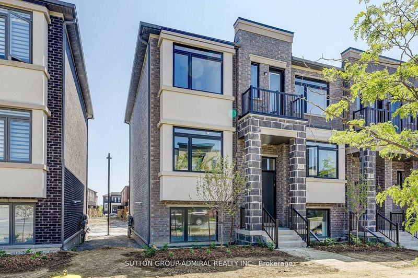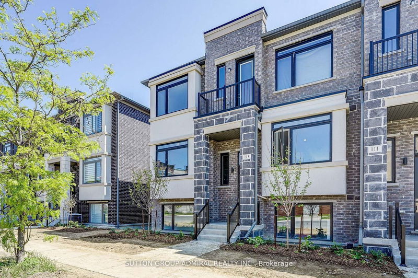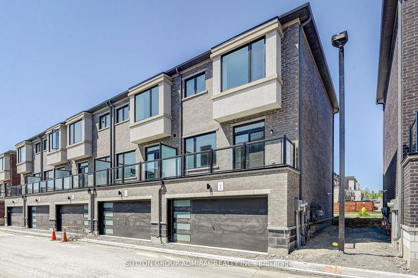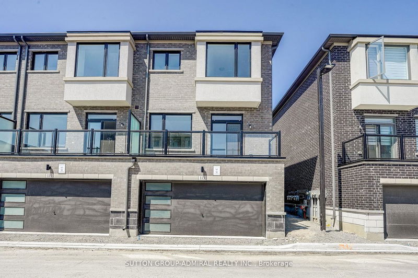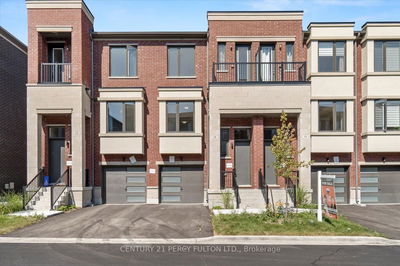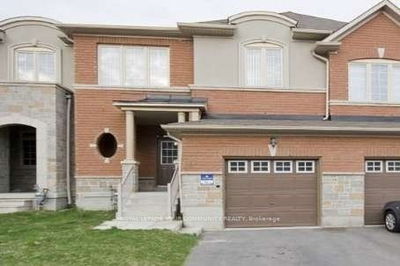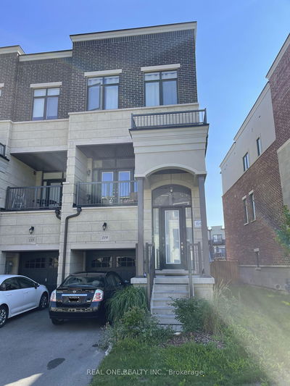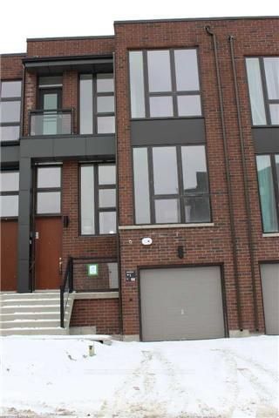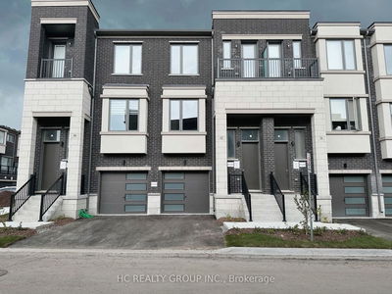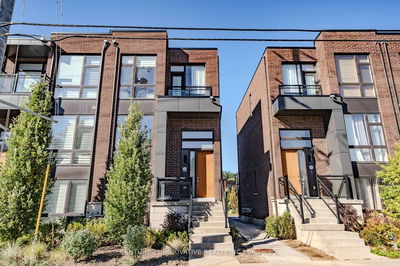Welcome To 113 Crimson Forest Dr In The Prime Neighborhood Of Vaughan. This Rarely Offered, Brand New 3-Storey Townhouse Welcomes With 3 + 1 Bed - 3 Bath In A Functional And Thoughtful Floor Plan With Stunning Finishes. Highlights Include Soaring 9 Ft Ceilings, Tremendous Sunlight Exposure, Sleek Laminate Flooring, Closet Storage, 2 Walk-Out Balconies, An Electric Fireplace And Upgraded Stairs. The Open-Concept Kitchen Awaits Your Personal Touch Boasting Built-In Appliances, A Custom Countertop And A Lovely Breakfast Bar. Featured On The Upper Level Is The Primary Suite With A Walk-In Closet And 4 Piece Ensuite With An Upgraded Frameless Glass Shower. 2 Additional Bedrooms With Large Windows And Another 4 Piece Bath Complete This Level. Need More Space? The Full-Sized Den With Direct Garage Access Can Be Used As A Home Office Or An Additional Bedroom. With Its Warm Sense Of Community And Being Minutes To Public Transit, Schools, Shopping, Dining And So Much More, Your Search Ends Here!
详情
- 上市时间: Monday, October 02, 2023
- 城市: Vaughan
- 社区: Patterson
- 交叉路口: Dufferin And Rutherford
- 客厅: Laminate, Electric Fireplace, W/O To Balcony
- 厨房: Laminate, B/I Appliances, Open Concept
- 家庭房: Laminate, O/Looks Frontyard, Access To Garage
- 挂盘公司: Sutton Group-Admiral Realty Inc. - Disclaimer: The information contained in this listing has not been verified by Sutton Group-Admiral Realty Inc. and should be verified by the buyer.

