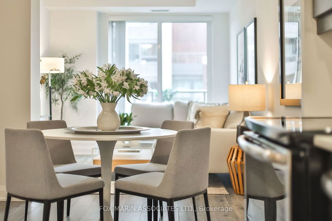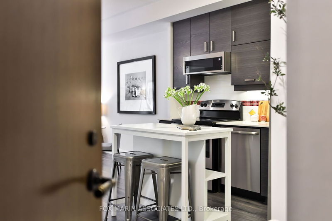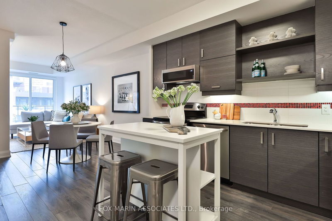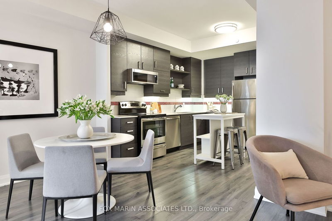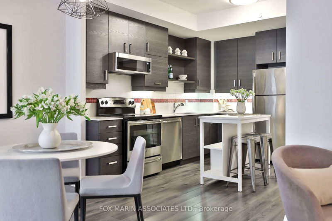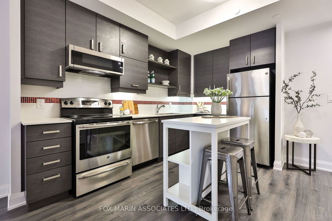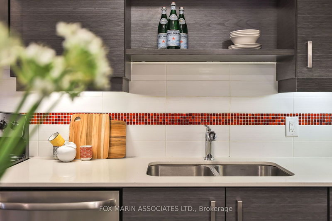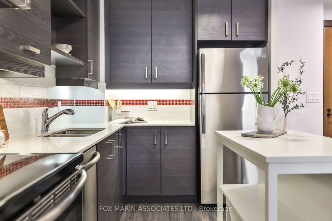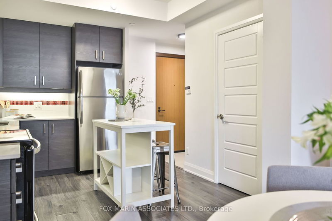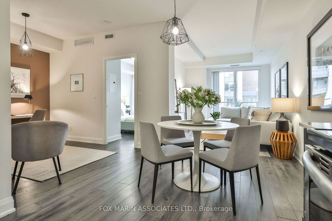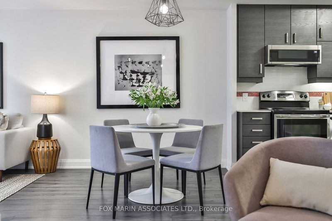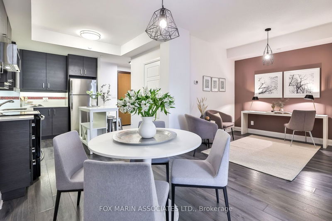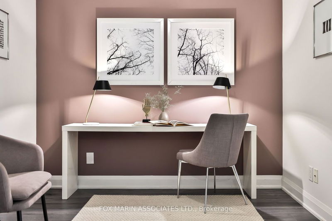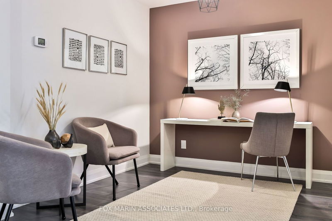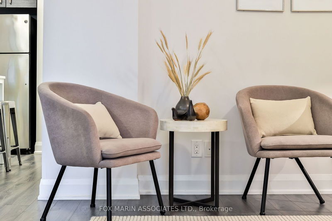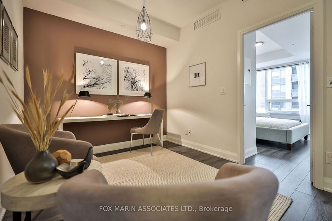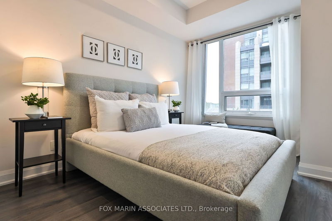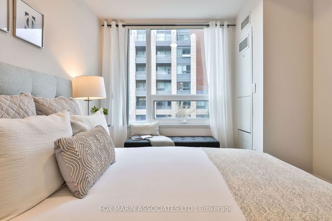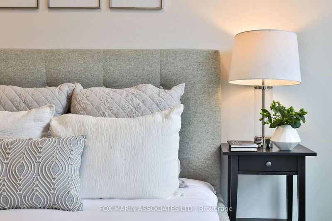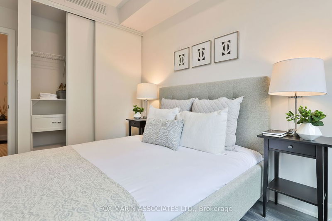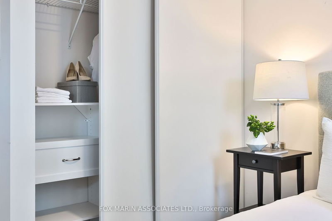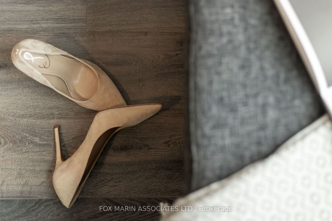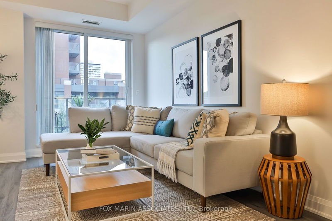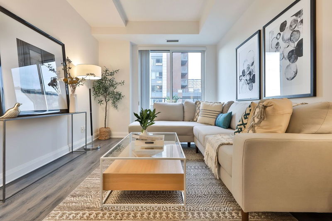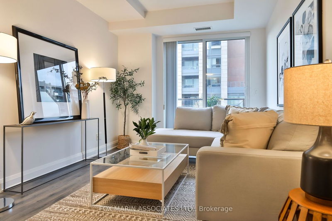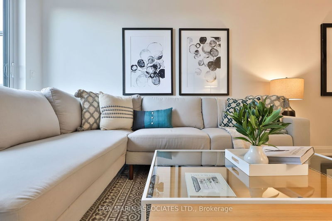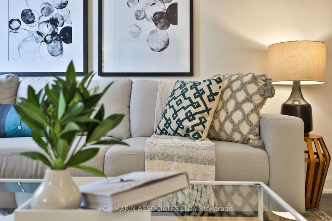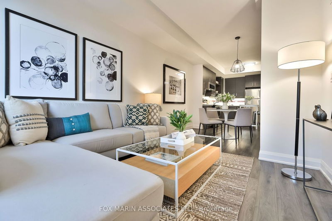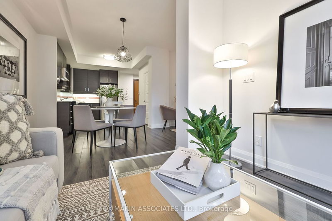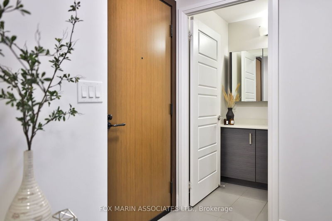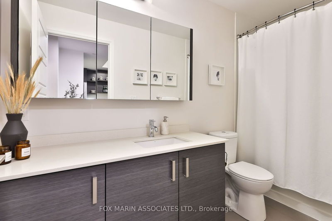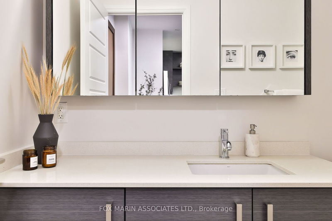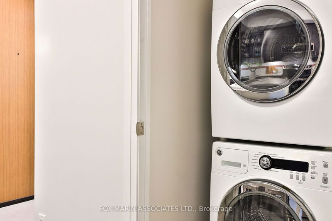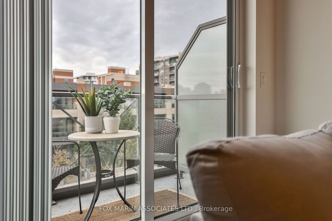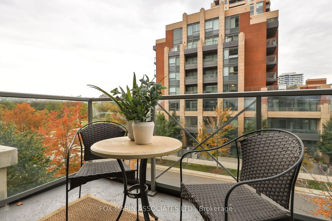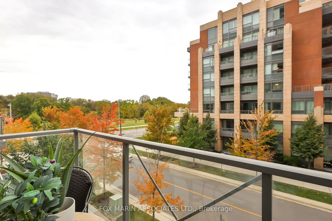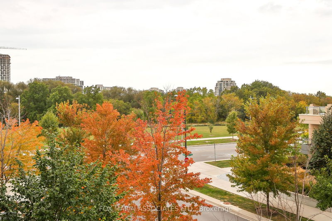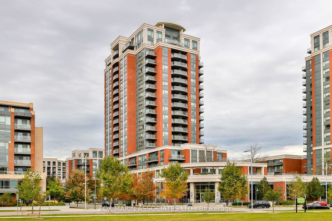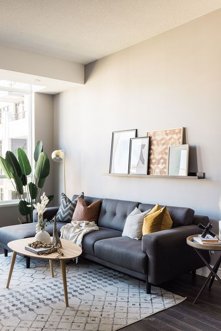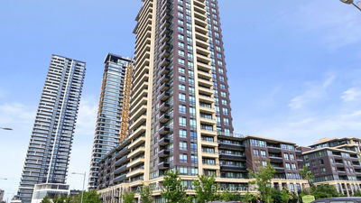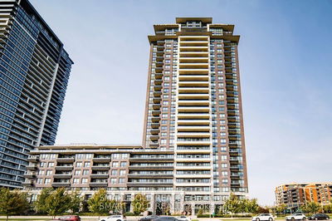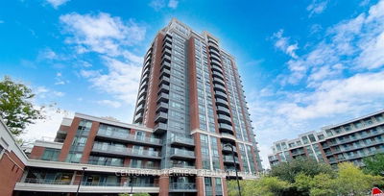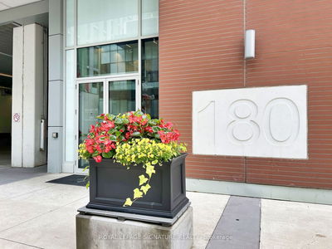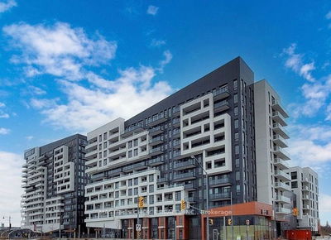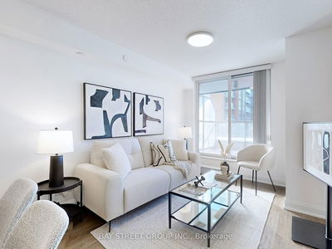A Smooth & Easy Blend Of Elegance, Practicality & Effortless Living! Its Nimble Design Permits Endless Opportunities - Clean Transitions, Handsome Room Sizes, Generous Storage & A Highly Desirable Kitchen Design For Food Aficionados And Entertainers Alike. A Thoughtful Floor Plan Peppered By West-Facing Light, Spacious Gallery Walls, Private Chambers, A Loveable Balcony And Contemporary Features & Finishes. Customizable Spaces Are Perfect For Varied Needs, Including Impromptu Visitors, An Oversized Family Dinner Or A Work-From-Home (Or Study) Configuration. Tuck Yourself In At River Park Uptown - A Welcoming, Meticulously Maintained Space In A Wonderful Community Where Everything You Could Need Or Want Is Just Steps From Your Front Door! Seamless Simplicity, Value & Connectivity Bundled Into One Key-Turn Package Topped With Parking, Locker, + 5-Star Amenities, Including Guest Suites, A Games Room, An Indoor Pool, A Rooftop Garden With Bbqs & Stunning View Of Downtown Markham!
详情
- 上市时间: Monday, October 02, 2023
- 3D看房: View Virtual Tour for 309-1 Uptown Drive
- 城市: Markham
- 社区: Unionville
- 详细地址: 309-1 Uptown Drive, Markham, L3R 5C1, Ontario, Canada
- 客厅: Combined W/Dining, W/O To Balcony, West View
- 厨房: Stainless Steel Appl, Backsplash, B/I Appliances
- 挂盘公司: Fox Marin Associates Ltd. - Disclaimer: The information contained in this listing has not been verified by Fox Marin Associates Ltd. and should be verified by the buyer.

