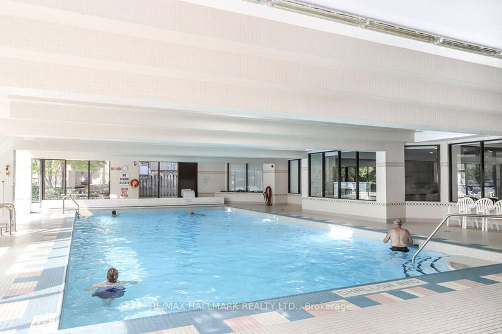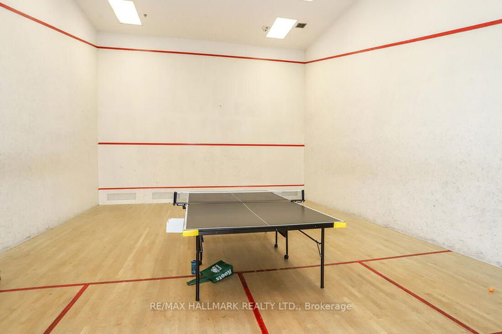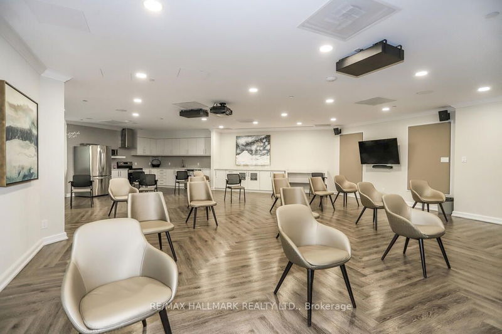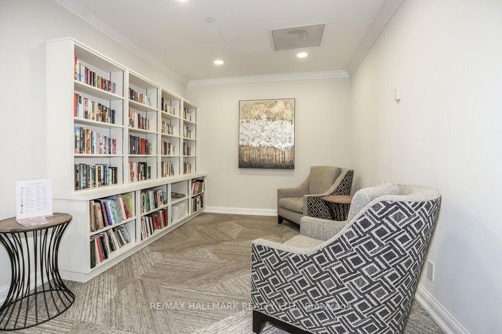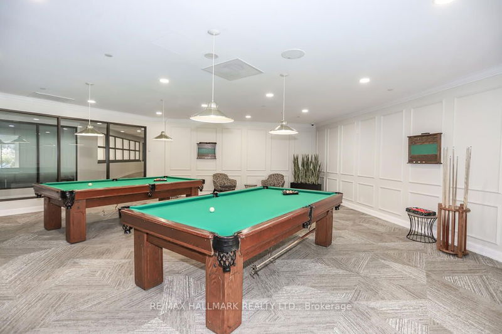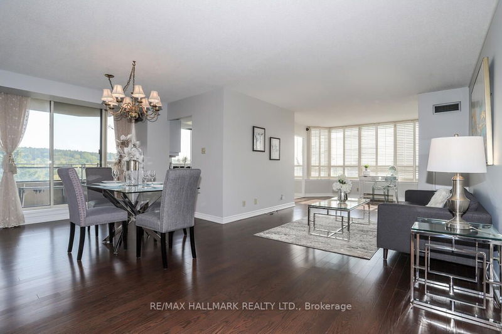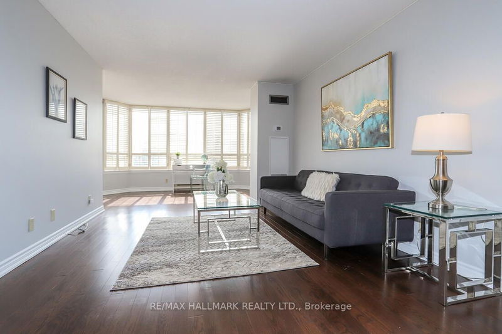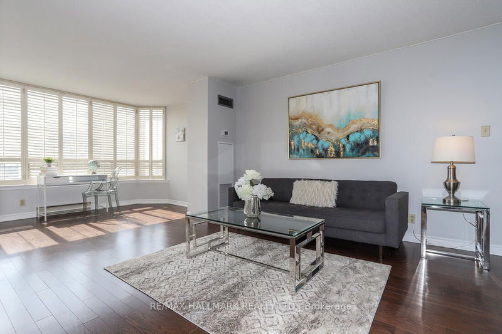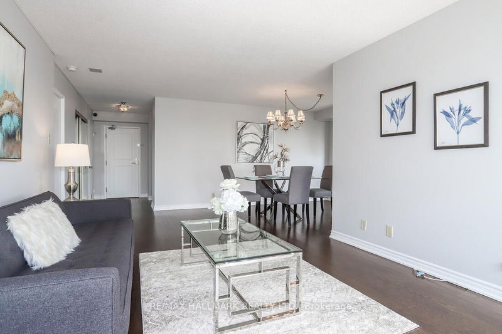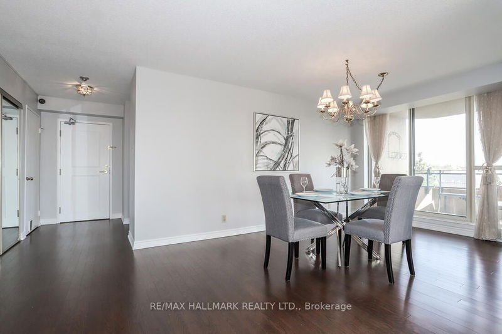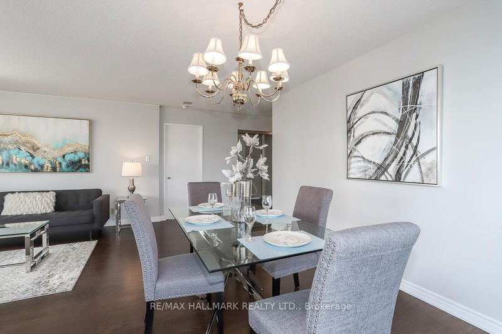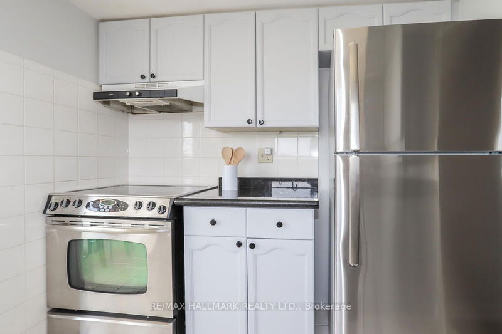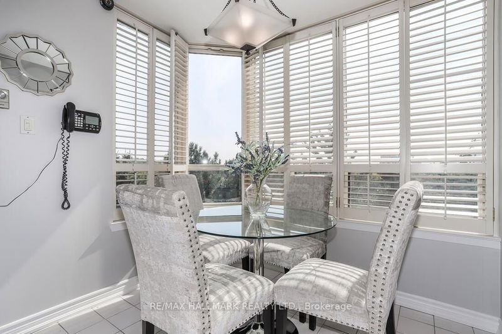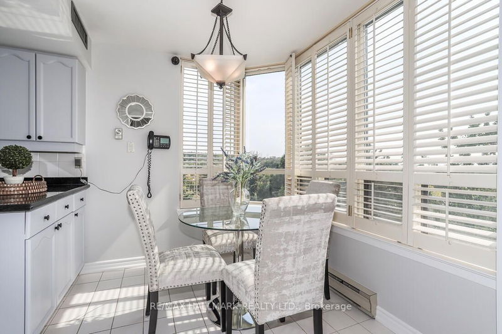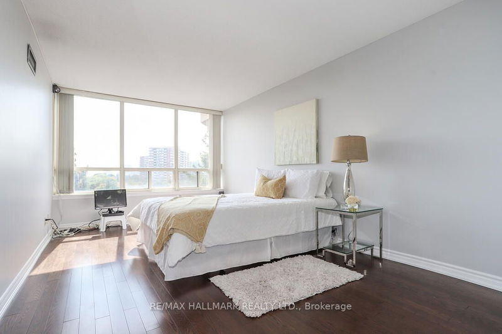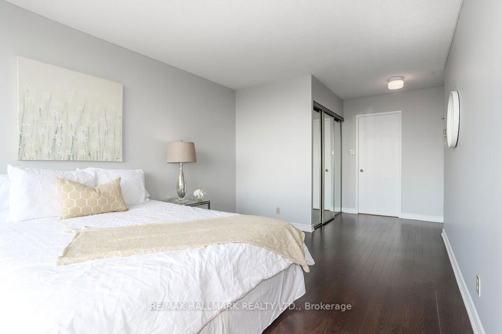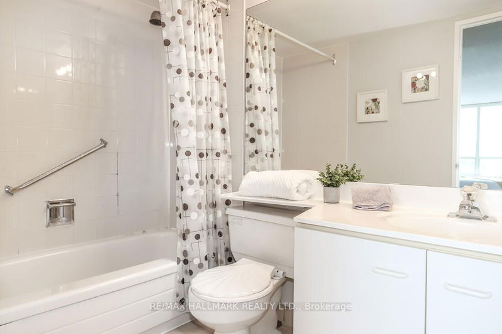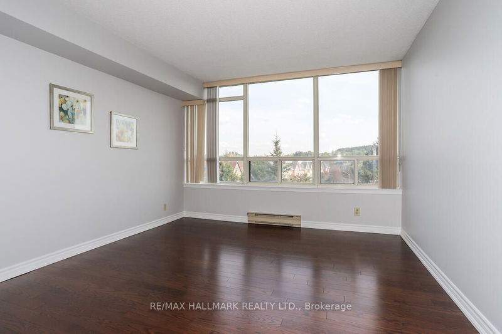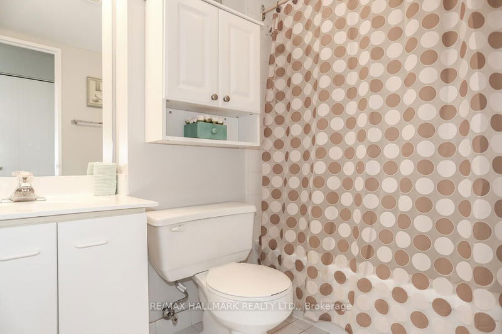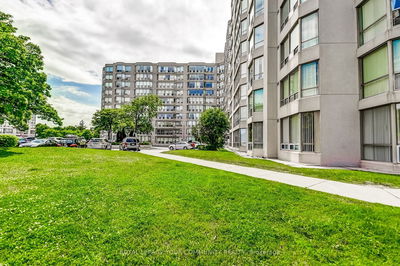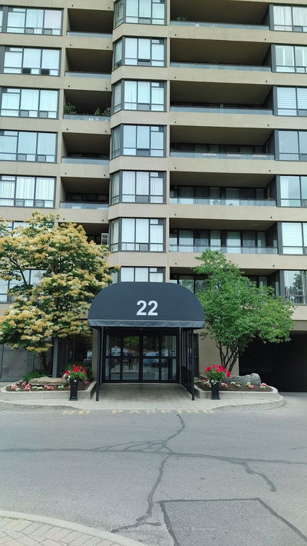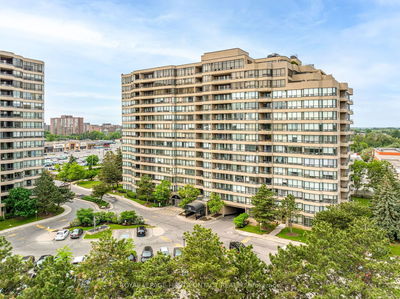Bright and sunny luxury tridel corner unit suite. 1322 sq ft. Very generous sized split bedroom model. south and east unobstructed views. open concept living area with gleaming hardwood floors. family sized kitchen with granite counters, eat in area, and stainless appliances. Den has been opened up to the living room. dining room has a walk out to private balcony. ensuite laundry with some storage also. california shutters. Very well run complex with amazing facilities including indoor and outdoor pools, gatehouse security, guest suites, pool table, reading room, gym sauna, tennis court, squash court, etc etc. Amazing location, very short walk to Yonge st for transit and shopping. no dogs allowed. Maintenance includes almost everything, even cable tv. Flexible closing date.
详情
- 上市时间: Thursday, September 28, 2023
- 3D看房: View Virtual Tour for 519-32 Clarissa Drive
- 城市: Richmond Hill
- 社区: Harding
- 详细地址: 519-32 Clarissa Drive, Richmond Hill, L4C 9R7, Ontario, Canada
- 客厅: Hardwood Floor, Open Concept, California Shutters
- 厨房: Ceramic Floor, Granite Counter, Stainless Steel Appl
- 挂盘公司: Re/Max Hallmark Realty Ltd. - Disclaimer: The information contained in this listing has not been verified by Re/Max Hallmark Realty Ltd. and should be verified by the buyer.




