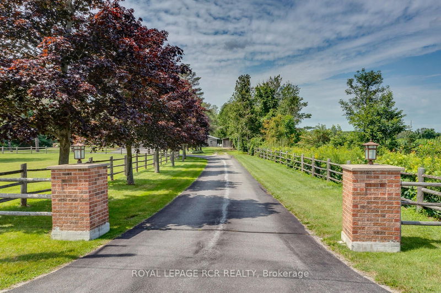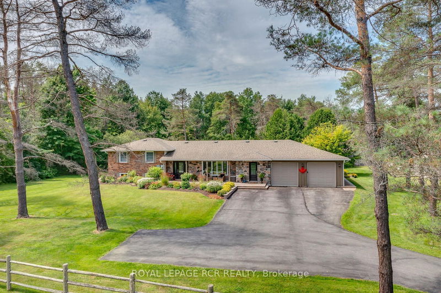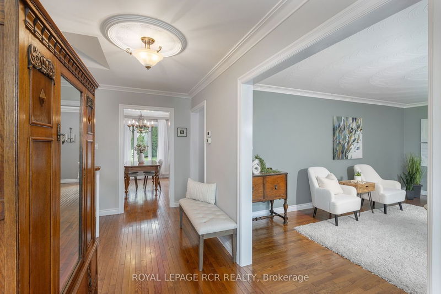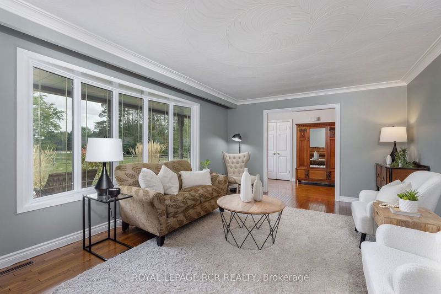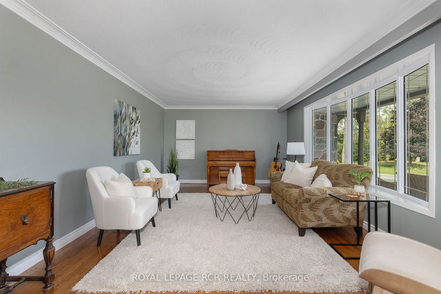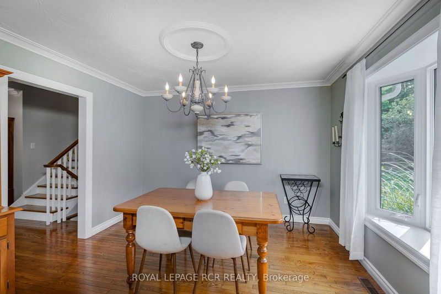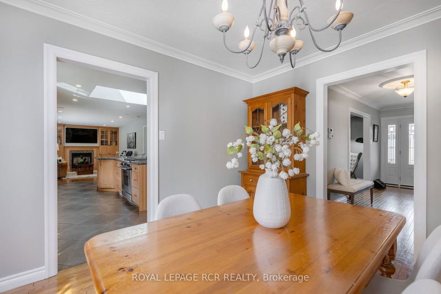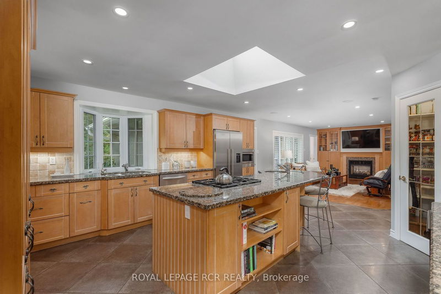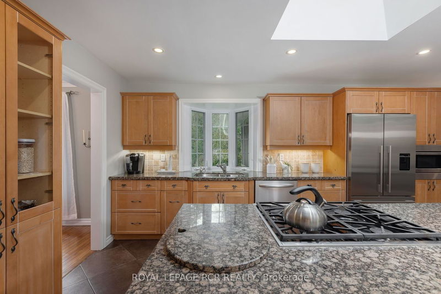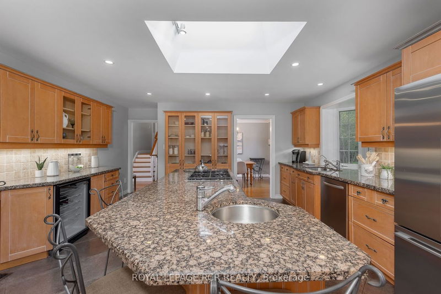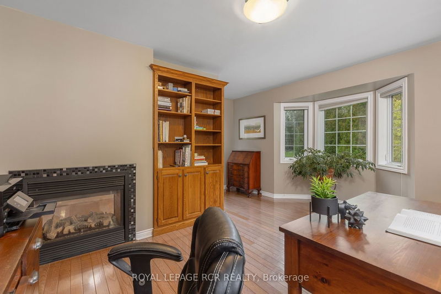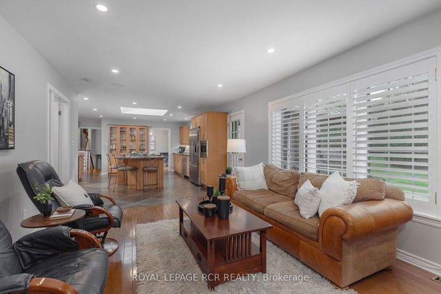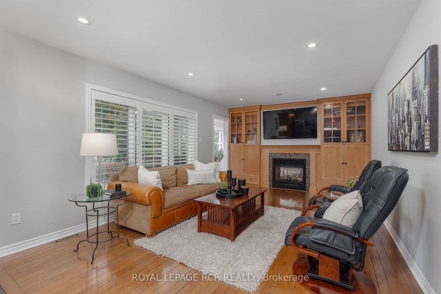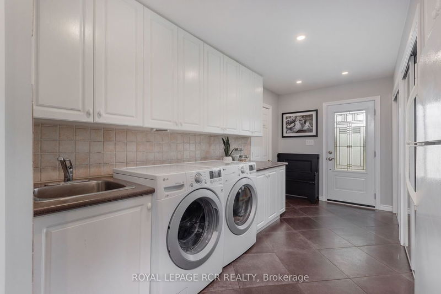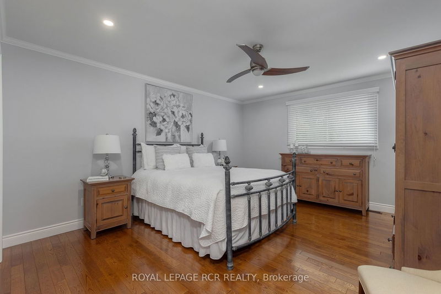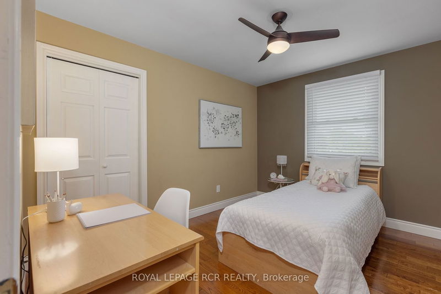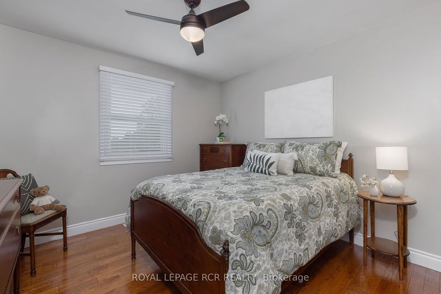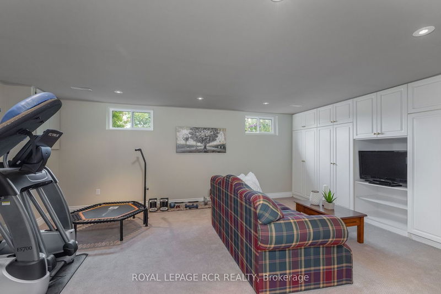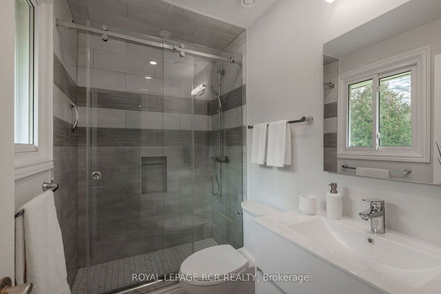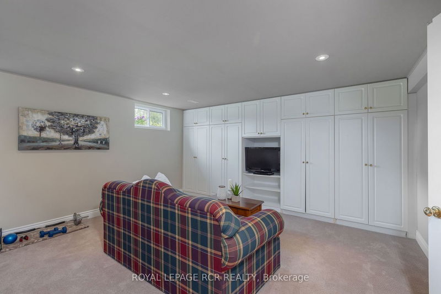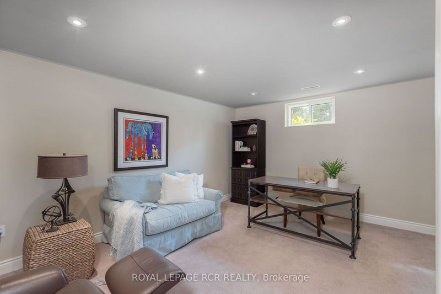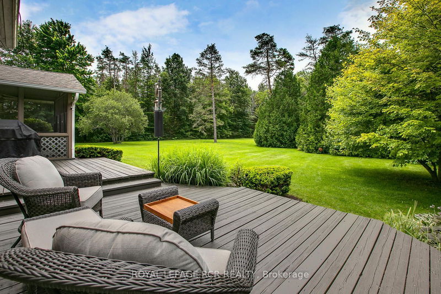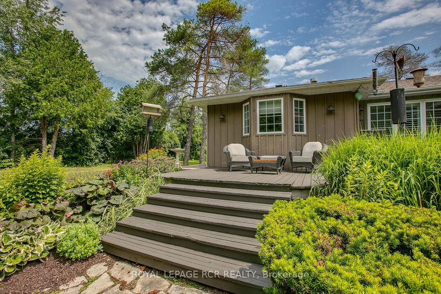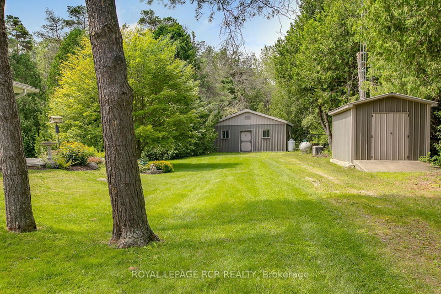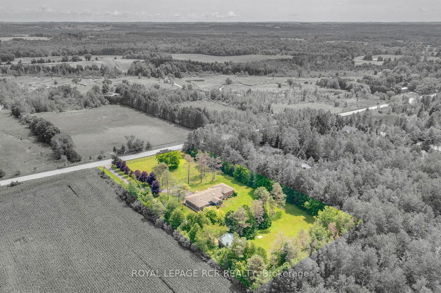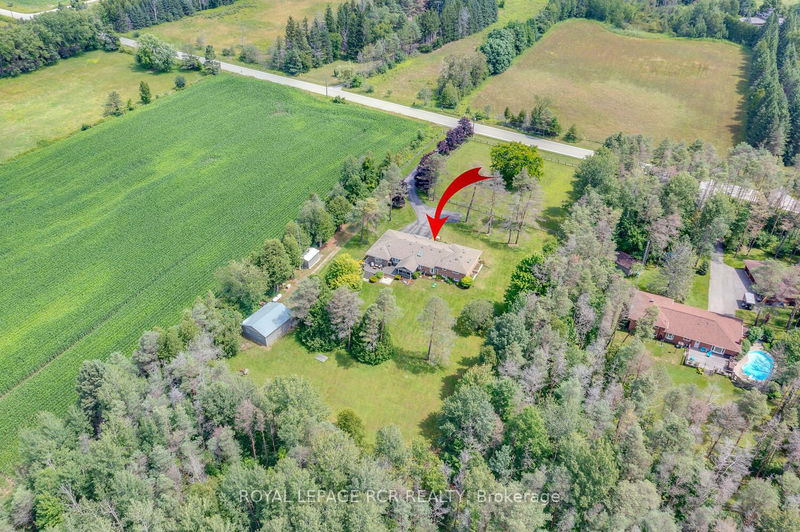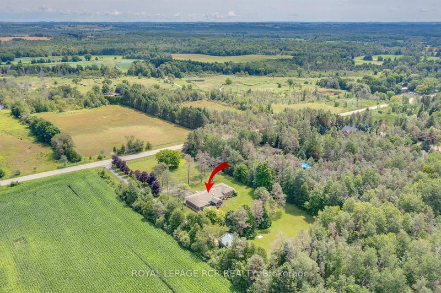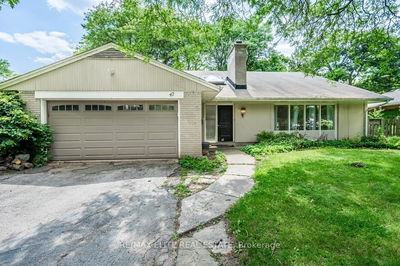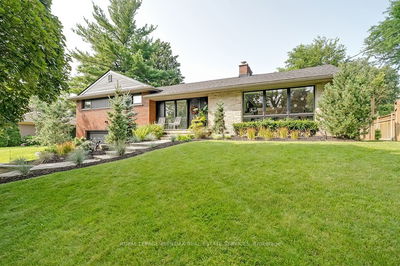Welcome to your dream retreat nestled on a sprawling 2-acre property surrounded by trees. Meticulously maintained and updated over the years this stunning home offers a blend of comfort, elegance and functionality. The open concept gourmet kitchen with huge centre island, granite counters & b/i appliances connects the spacious family room with a cozy fireplace and built-in wall unit. Only steps away a 3-season sunroom & expansive deck are great for warm evenings. A formal dining and living room is perfect for those family gatherings and the main floor office is a private retreat overlooking the yard. A sunny and bright upper level includes 3 spacious bedrooms featuring a primary bdrm. with renovated ensuite and an updated main bathroom. A lower level includes a recreation room with built-in cabinets and a 4th bedroom/office. Surrounded by trees this property also includes a workshop/barn with heat/power & water for a versatility of uses and a large utility shed.
详情
- 上市时间: Wednesday, September 27, 2023
- 3D看房: View Virtual Tour for 21102 Mccowan Road
- 城市: East Gwillimbury
- 社区: Mt Albert
- 交叉路口: Mccowan Rd/Holborn Rd
- 详细地址: 21102 Mccowan Road, East Gwillimbury, L0G 1M0, Ontario, Canada
- 客厅: Hardwood Floor, Crown Moulding, Bay Window
- 厨房: Stainless Steel Appl, Granite Counter, Centre Island
- 家庭房: Hardwood Floor, Gas Fireplace, Pot Lights
- 挂盘公司: Royal Lepage Rcr Realty - Disclaimer: The information contained in this listing has not been verified by Royal Lepage Rcr Realty and should be verified by the buyer.


