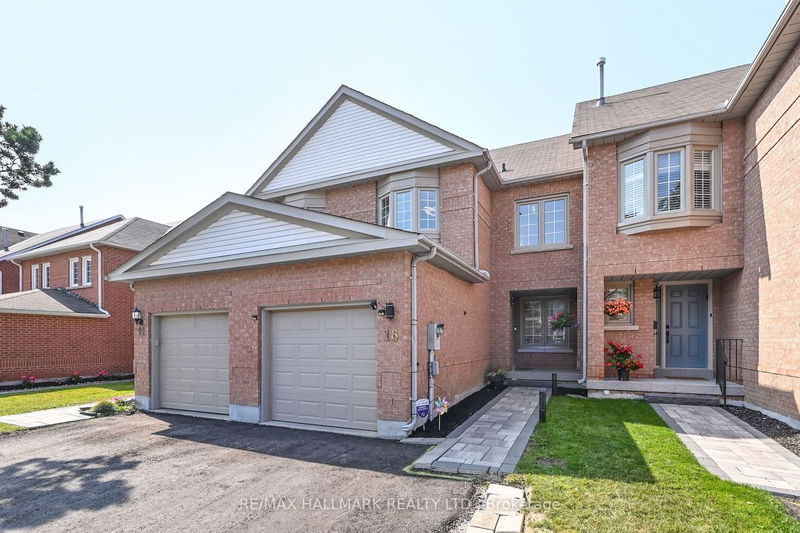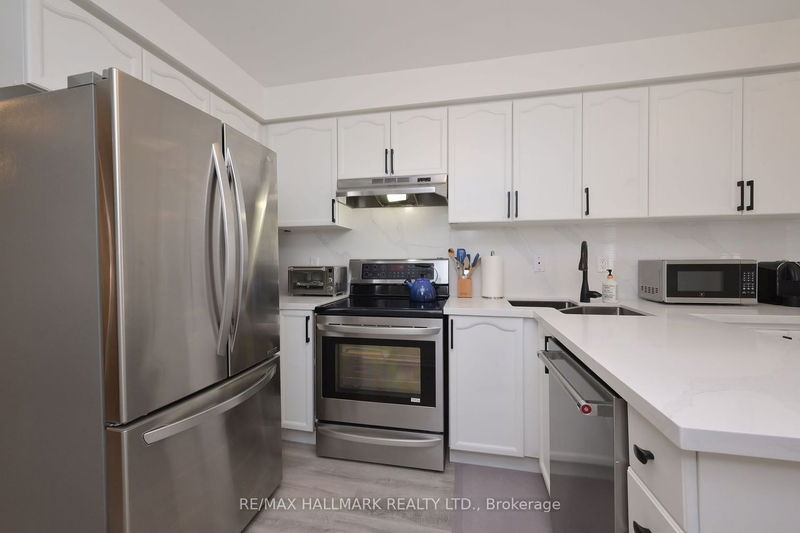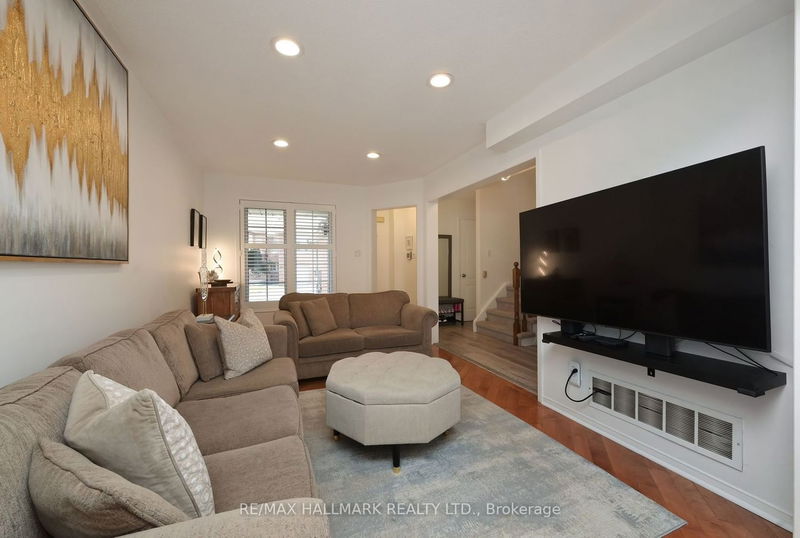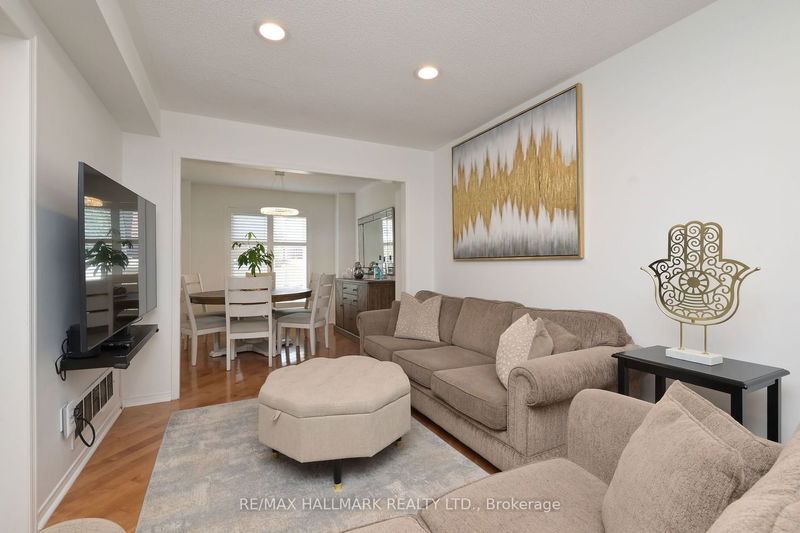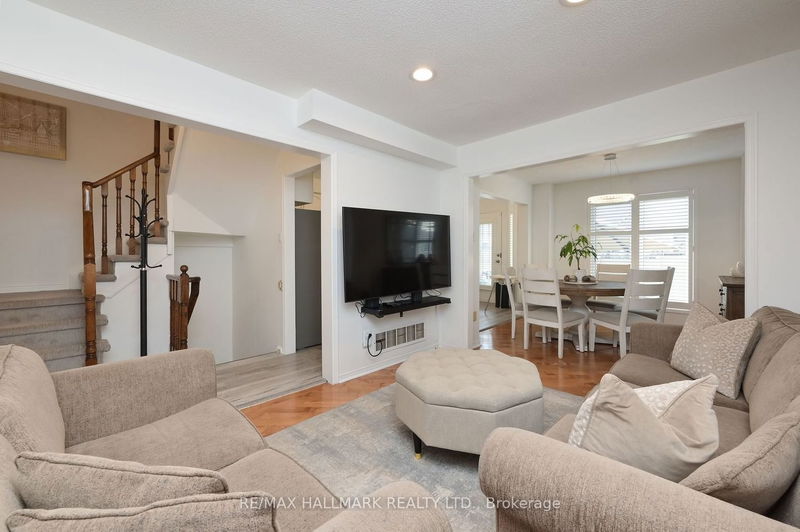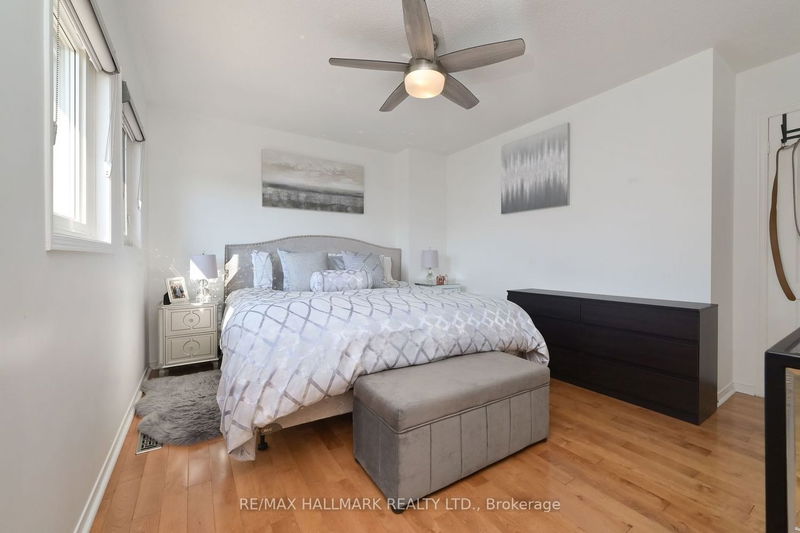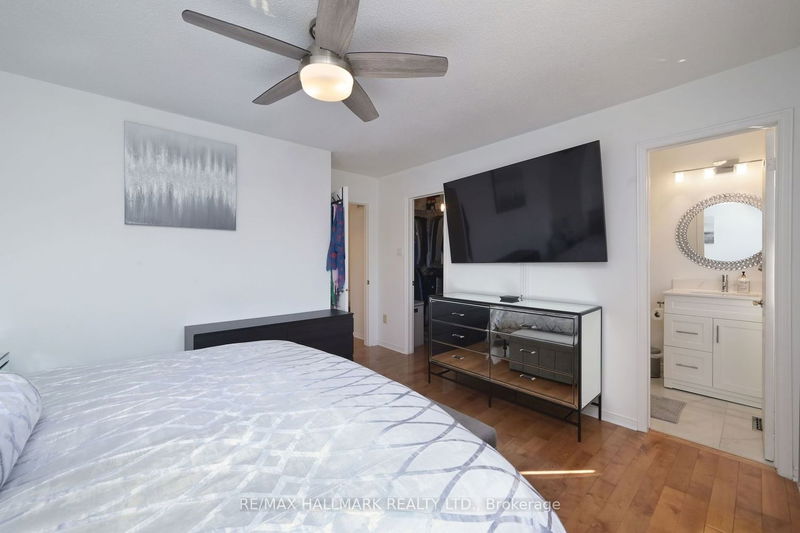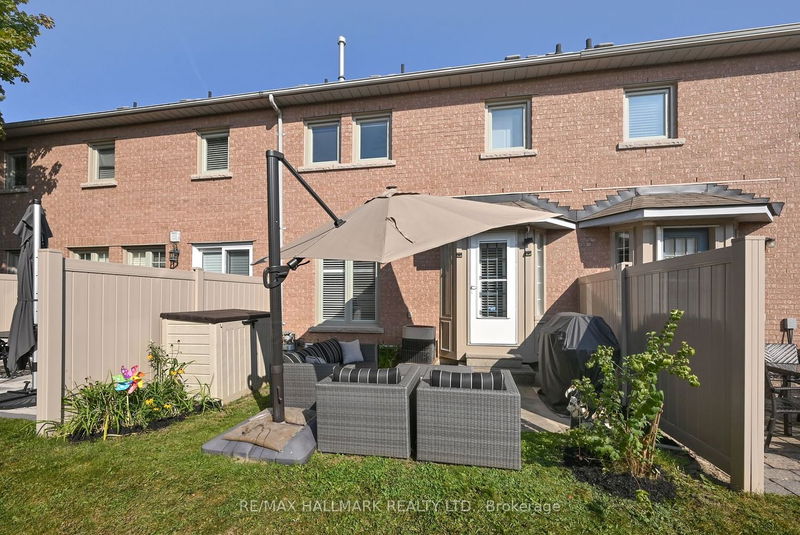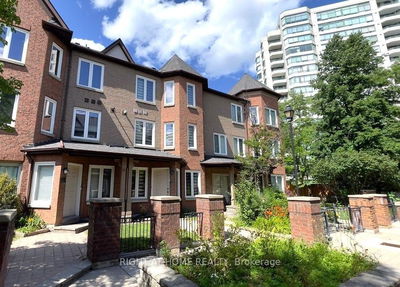Welcome To Alameda Circle! Completely Renovated Bright&Airy Thornhill Townhouse! Custom Kitchen W Stainless Steel Appliances,Quartz Countertops/Backsplash,&Extra Cabinetry/Drawers. W/O To Yard W Gas B.B.Q.&Garden. Spacious Combined Living&Dinings Rms W Plenty Of Light-Great For Entertaining! 2Pc Powder Rm On Main. Sizeable Primary Bed W 3Pc Ensuite Bath W Glass Shower/Custom Vanity,W/I Closet,&Ceiling Fan! Generous Beds W Dbl Closets&Huge Windows. Beautiful 4Pc Kids Bath W Glass Bath/Shower&Custom Vanity. Finished Basement W Bedroom W Above Grade Windows&Custom Closet/Drawers. 3Pc Bath W Custom Glass Shower. Separate Rec Rm W Endless Possibilities! Lg Laundry Rm W Sink&3 Storage Areas. Freshly Painted,New Elfs,Pot Lights,&Ample Storage Throughout. Custom Built-Ins In Every Single Closet. New Window Coverings W Blackout Shades In Beds. Hardwood Floors On Main/Upper&Laminate Floors On Main/Lower Levels. Extended Driveway,Parking For 3 Cars. Garage Shelves. Low Maintenance&Property Taxes.
详情
- 上市时间: Tuesday, September 26, 2023
- 3D看房: View Virtual Tour for 44-16 Alameda Circle
- 城市: Vaughan
- 社区: Beverley Glen
- 详细地址: 44-16 Alameda Circle, Vaughan, L4J 8A6, Ontario, Canada
- 客厅: Hardwood Floor, Combined W/Dining, Large Window
- 厨房: Stainless Steel Appl, Quartz Counter, Double Sink
- 挂盘公司: Re/Max Hallmark Realty Ltd. - Disclaimer: The information contained in this listing has not been verified by Re/Max Hallmark Realty Ltd. and should be verified by the buyer.


