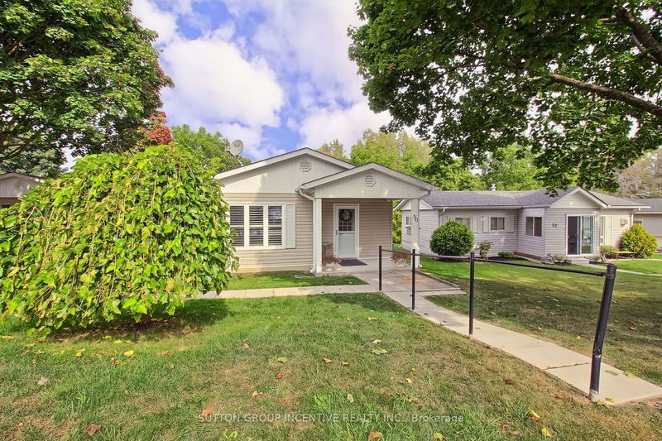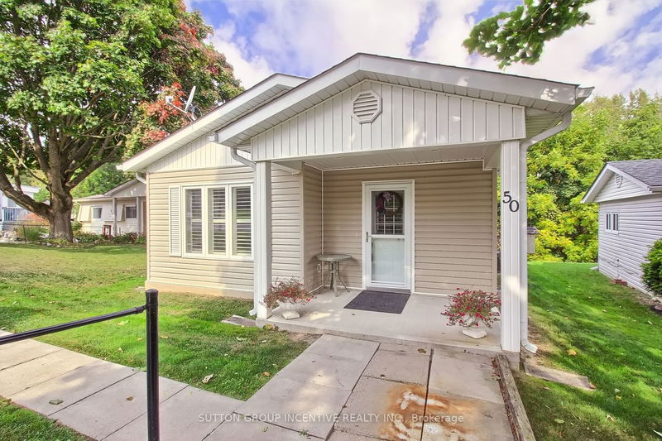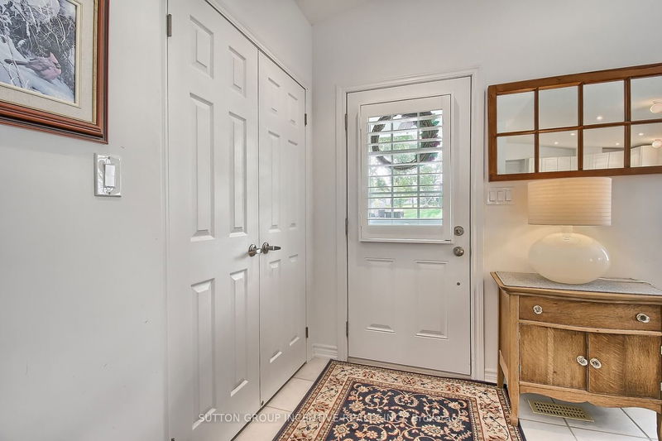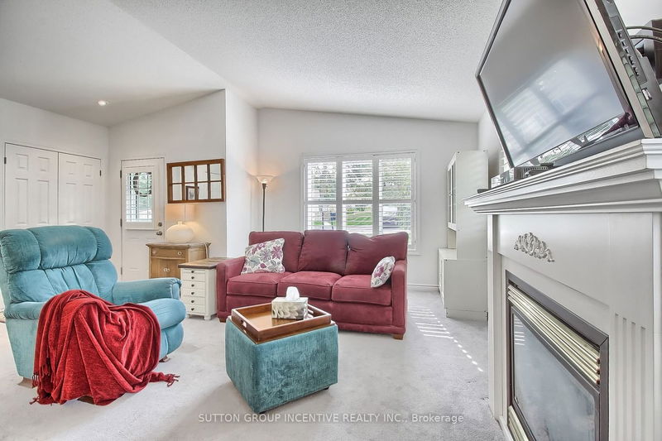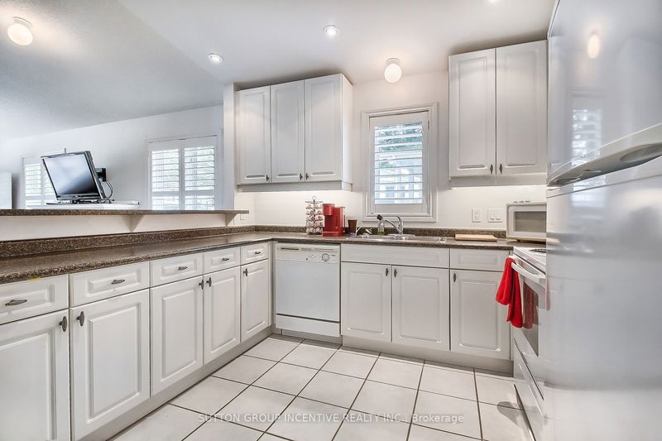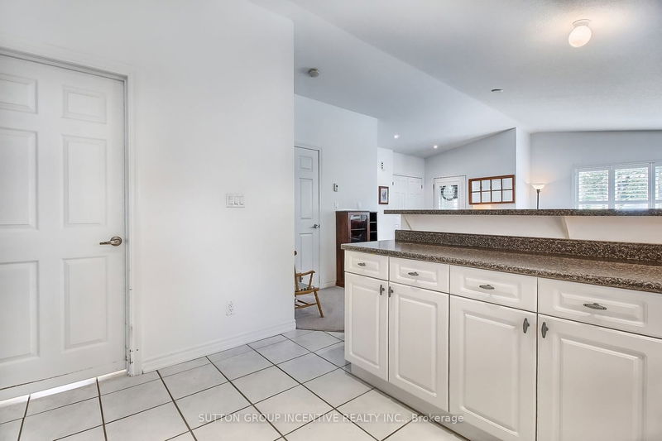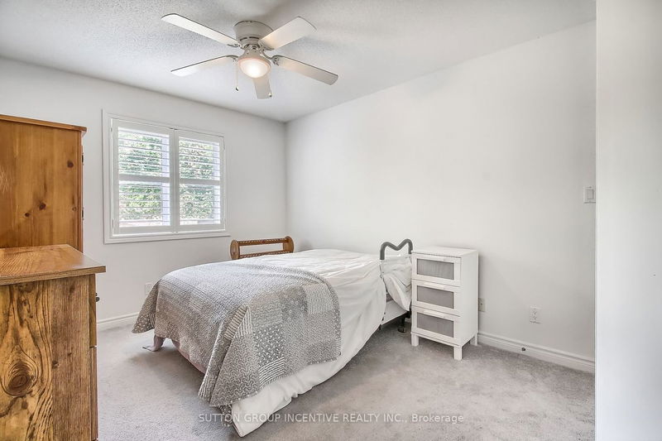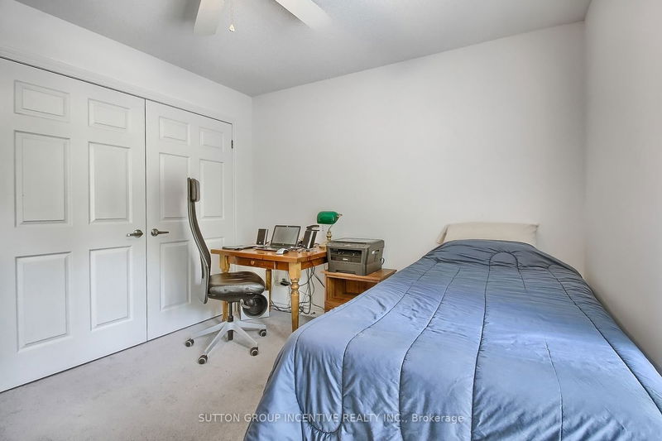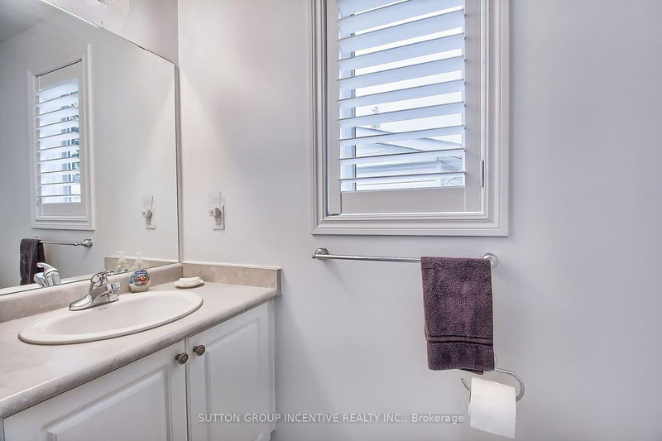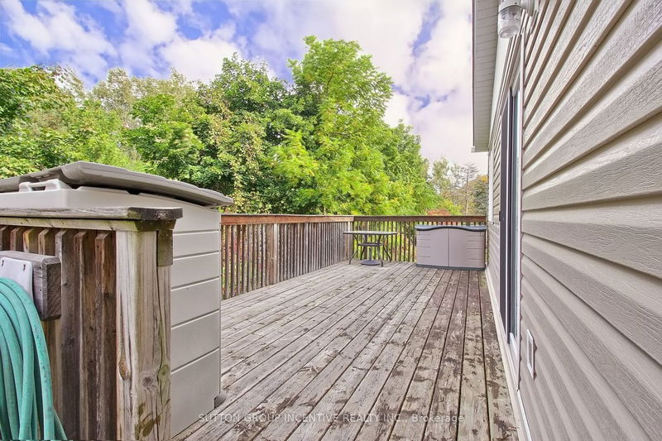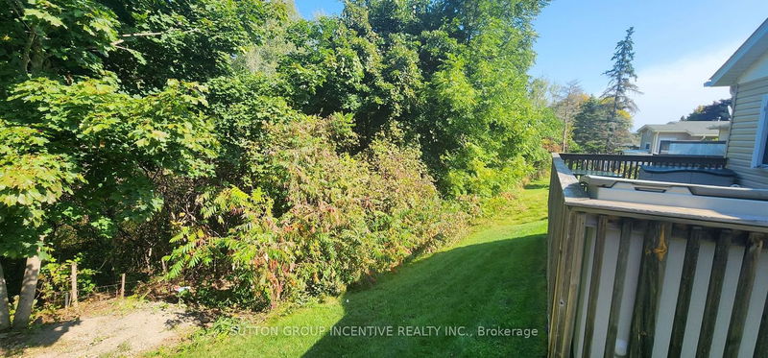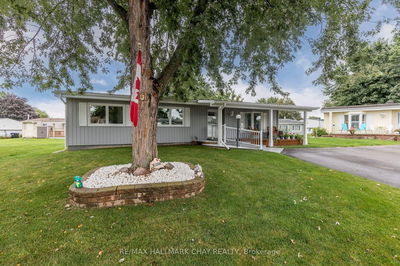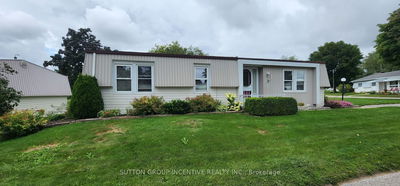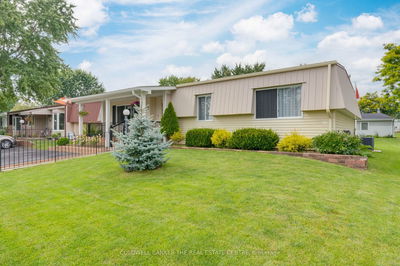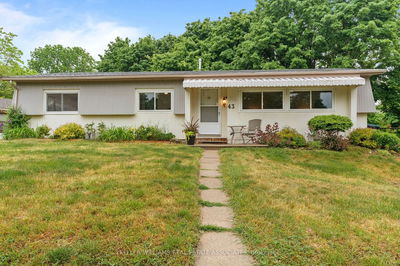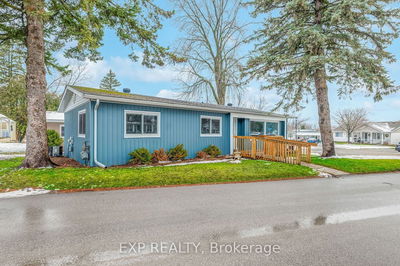This Is Not A Typical Modular Home In Sandy Cove. It Is A Unique Lakeview Model (Build On Site) With Poured Concrete Pad, Drywalled And Insulated In 2010. Original Owner Moved In apx 2012. 2 Car Parking. Covered Front Porch. Gorgeous Open Concept Living Room & Dining Room with vaulted ceilings. Rear smaller bedroom could be office with Walk-Out To 22'3' X 9'11" Deck with View of Forested Area. Lots of Mature Trees & Private.. Laundry/Utility Gas Furnace Room. Master With 4Pc Semi-Ensuite. 2Pc Front Bathroom. Heated Floors In Bathroom & Kitchen. Very Cozy Well Build And Insulated. Potlights In Kitchen. California Shutters. One Of The Best Retirement Communities To Live In Simcoe County. Country Feeling Yet Close To Alcona Or Barrie For Shopping And Amenities & The Lake. 3 Separate Clubhouses, Exercise Facility, Library, 2 Heated Outdoor Pools, Wood Working Shop And So Much More. Sandy Cove Mall Close By For Basic Needs.
详情
- 上市时间: Monday, September 25, 2023
- 3D看房: View Virtual Tour for 50 Flora Drive
- 城市: Innisfil
- 社区: Rural Innisfil
- 详细地址: 50 Flora Drive, Innisfil, L9S 1R1, Ontario, Canada
- 客厅: Open Concept, Gas Fireplace, Broadloom
- 厨房: Ceramic Floor, Pot Lights, Heated Floor
- 挂盘公司: Sutton Group Incentive Realty Inc. - Disclaimer: The information contained in this listing has not been verified by Sutton Group Incentive Realty Inc. and should be verified by the buyer.



