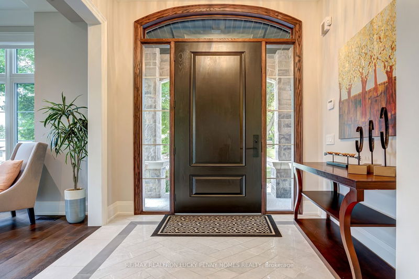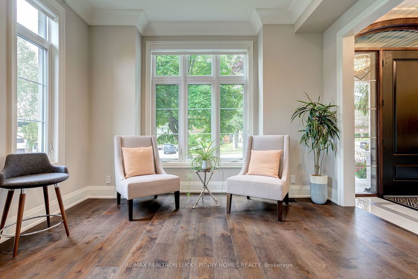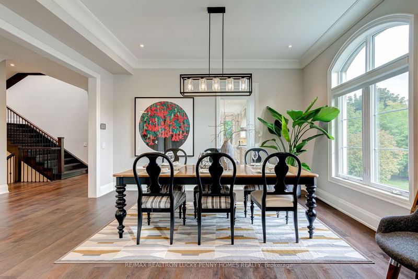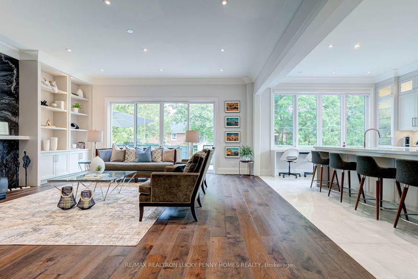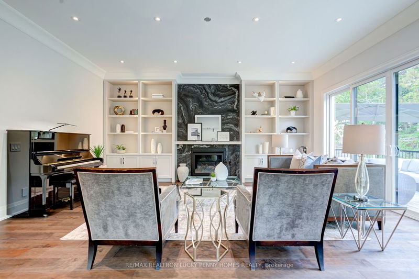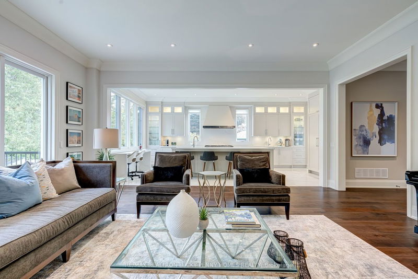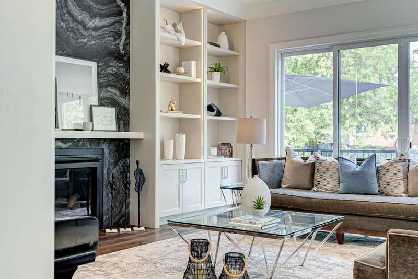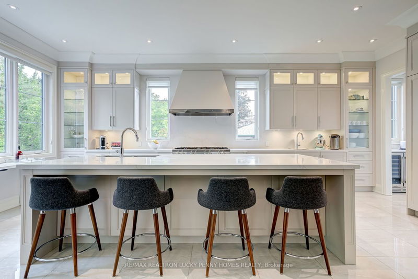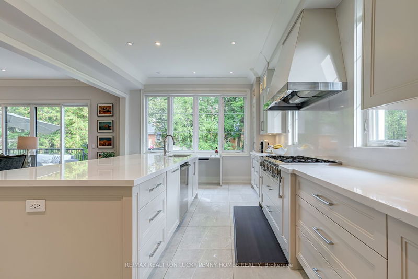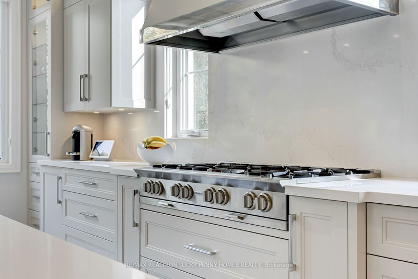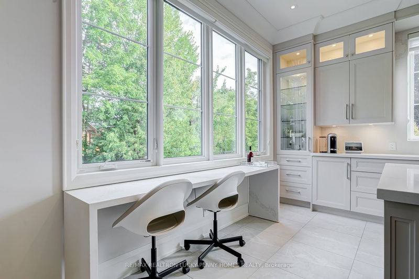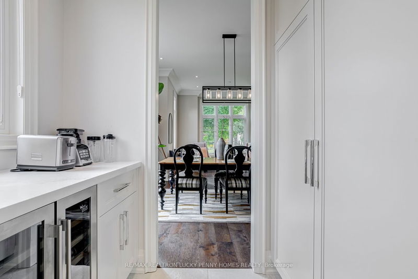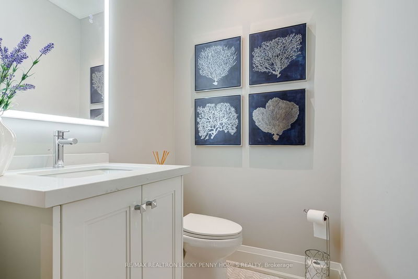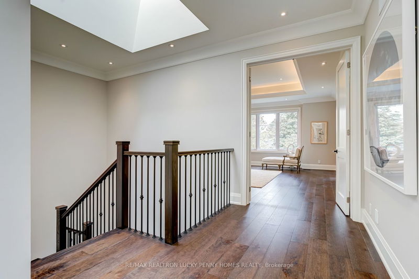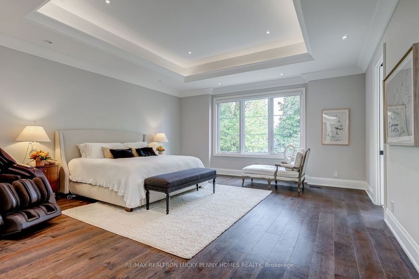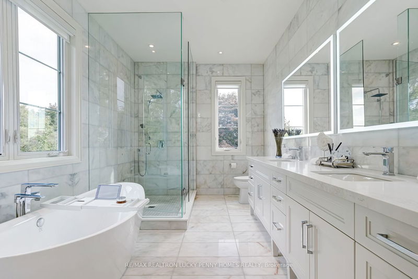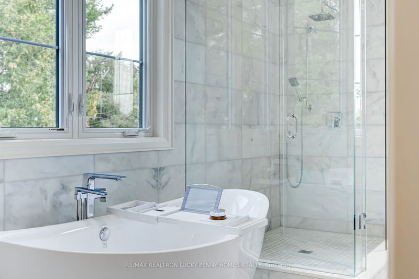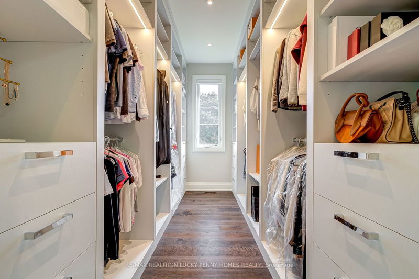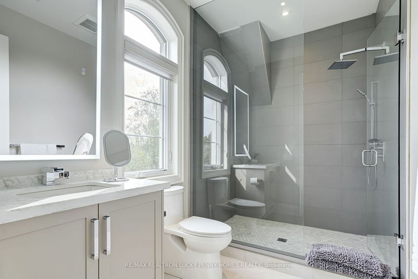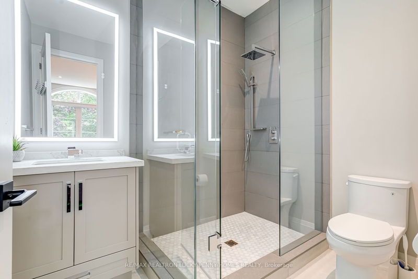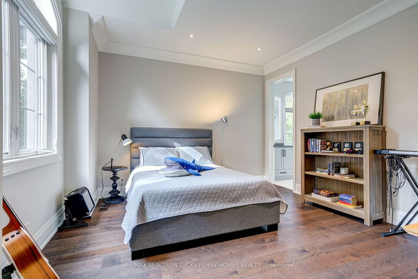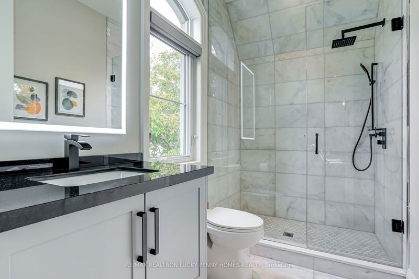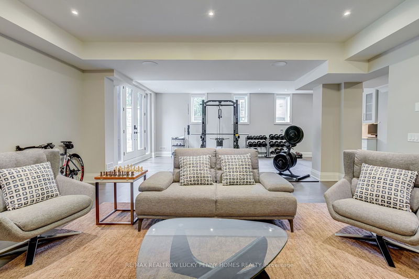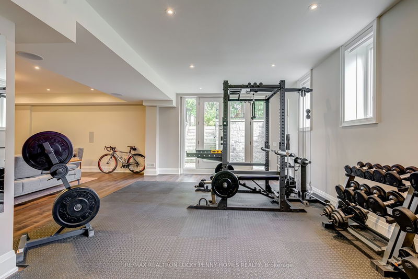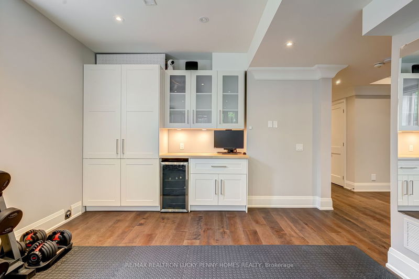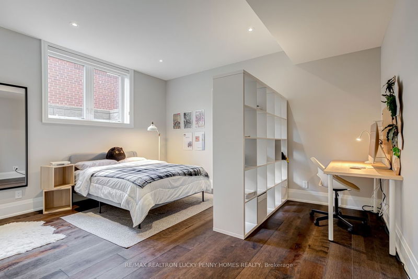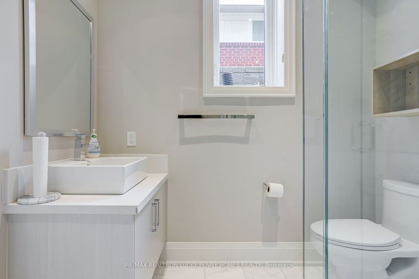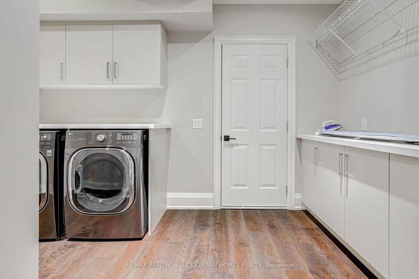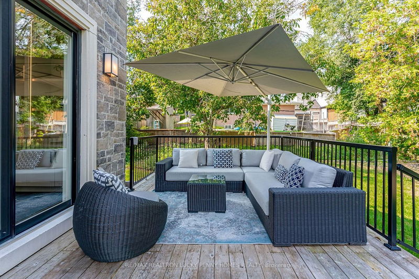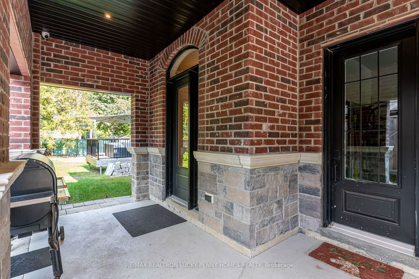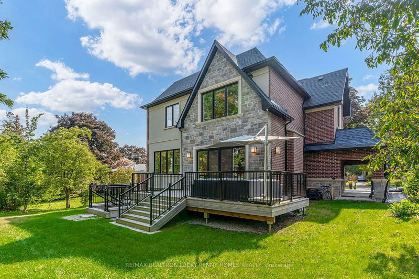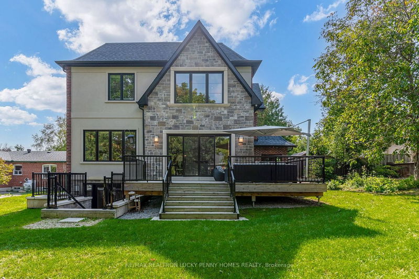Unrivalled custom-built mansion showcases the pinnacle of luxury finishes in the heart of Old Markham Village. This spectacular residence features a 4+1 bedrooms.The outstanding main floor boasts an open-concept layout&hardwood flrs throughout.The chef's delight oversized kitchen features a magnificent central island, top-of-the-line built-in appliances,stunning countertops,backsplash and a convenient butler's pantry.Exquisite family rm complete w/modern gas fireplace&built-in shelves leads to a large deck.An extra-wide staircase w/oversized skylight floods the space with natural light.The second flr is equally impressive w/four spacious bedrooms,each boasting its own ensuite.The oversized principal retreat is complete w/boutique-inspired dressing rm, 6-piece ensuite, and a huge window overlooking picturesque backyard.The lower level is featuring an oversized rec rm, a guest suite offers closet & 4pc ensuite bathroom and exercise room that walks up to a private fenced backyard.
详情
- 上市时间: Thursday, September 21, 2023
- 3D看房: View Virtual Tour for 26 Ramona Boulevard
- 城市: Markham
- 社区: Old Markham Village
- 交叉路口: Main St Markham N & Hwy 7
- 详细地址: 26 Ramona Boulevard, Markham, L3P 2E4, Ontario, Canada
- 客厅: Hardwood Floor, Crown Moulding, Pot Lights
- 家庭房: Fireplace, B/I Shelves, W/O To Deck
- 厨房: Centre Island, Stainless Steel Appl, Pantry
- 挂盘公司: Re/Max Realtron Lucky Penny Homes Realty - Disclaimer: The information contained in this listing has not been verified by Re/Max Realtron Lucky Penny Homes Realty and should be verified by the buyer.



