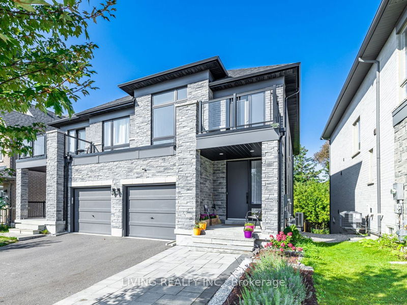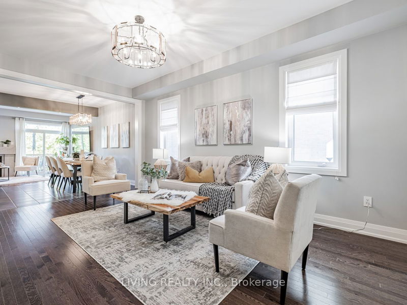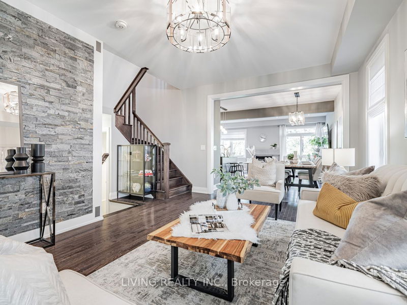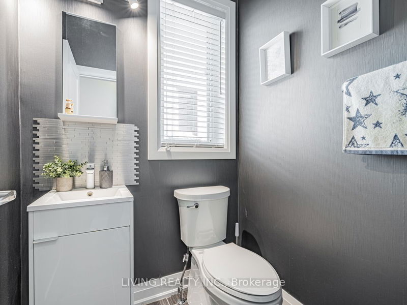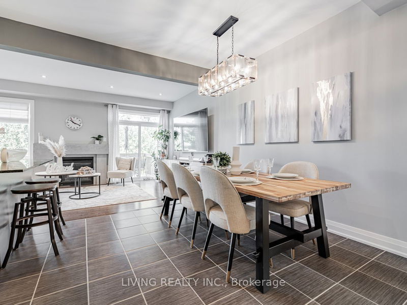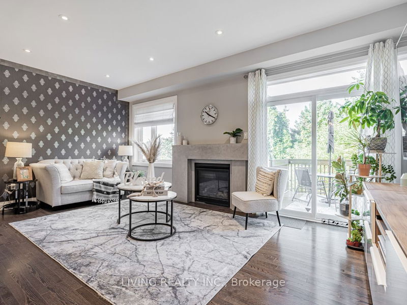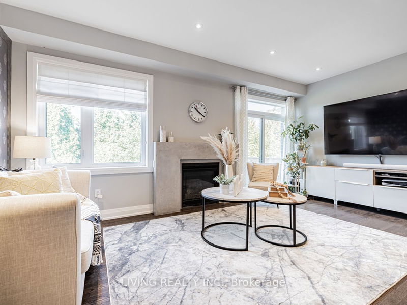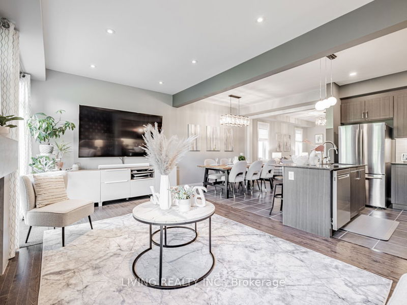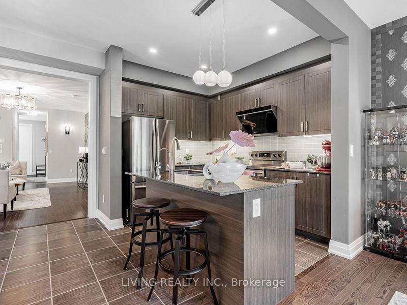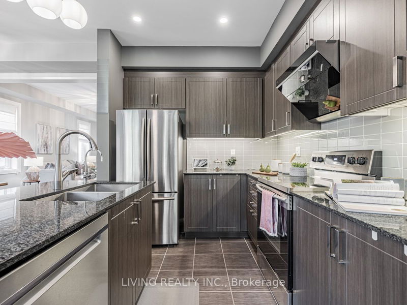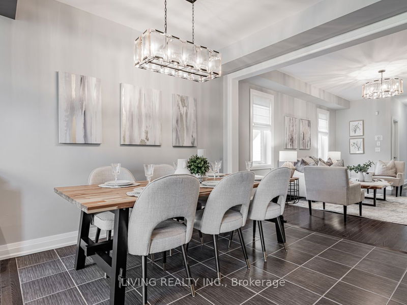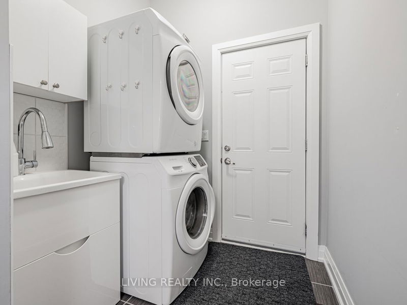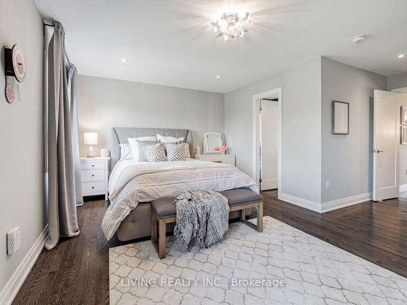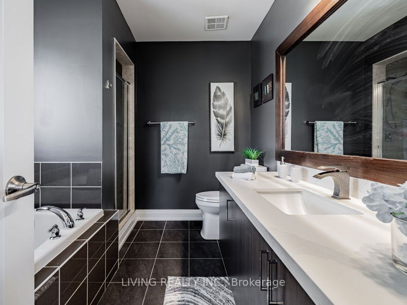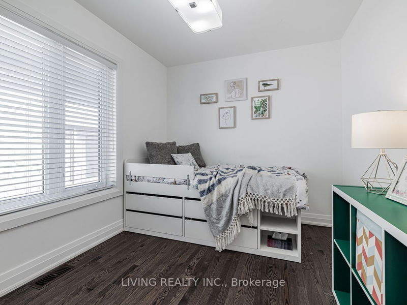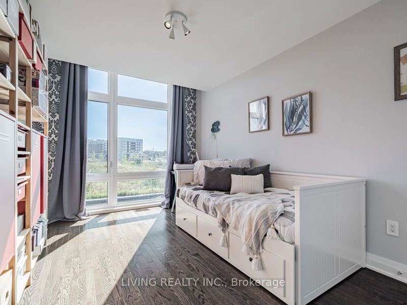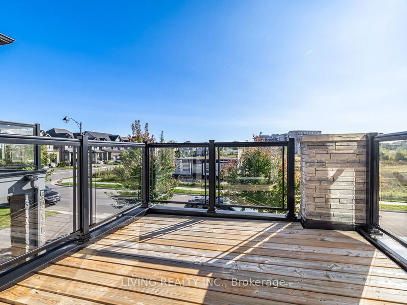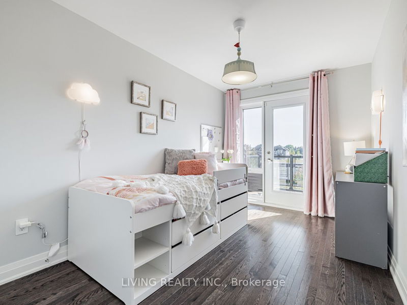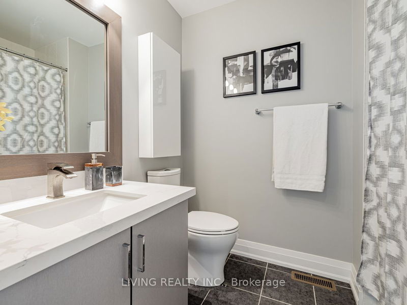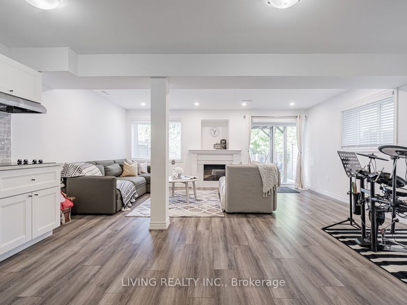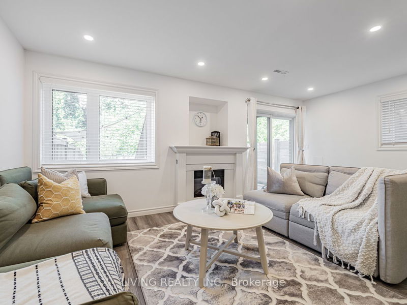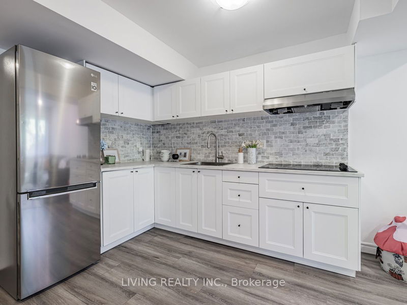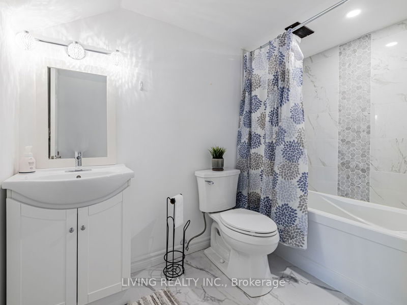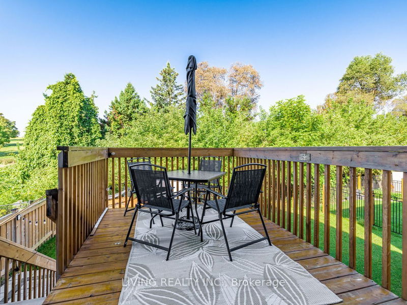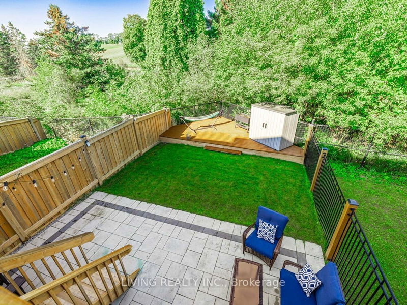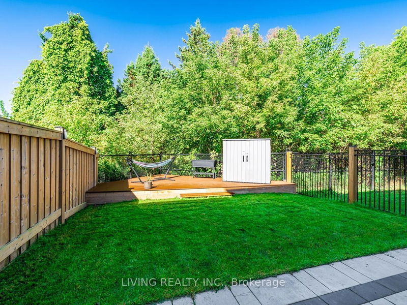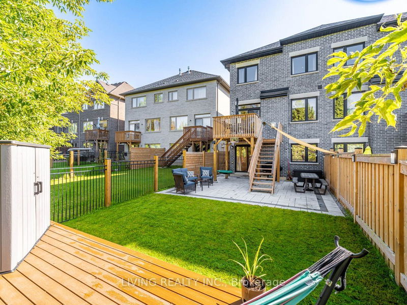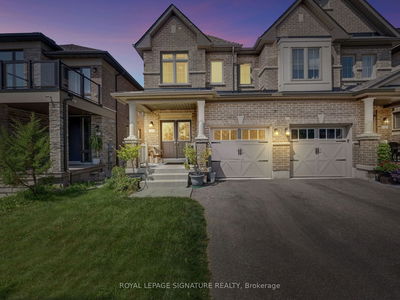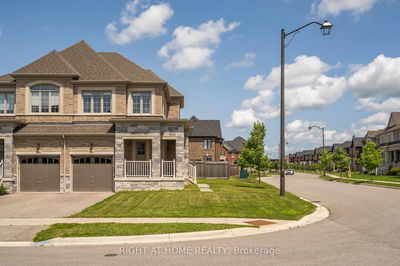A true gem of luxury and modern living with this semi-detached house. This property offers an abundance of spacious interior 2018 sq ft (per MPAC) and a total living space of 3000 sqft, inclusive of a fully finished, walkout high-ceiling basement complete with a kitchen, washroom, and cozy fireplace for added convenience and comfort. The main floor boasts an impressive open concept layout, seamlessly combining the kitchen, living room, and family room, creating a welcoming and spacious environment ideal for both relaxation and gatherings. The kitchen is a true highlight, featuring granite countertops and undermount sinks, offering both style and functionality. Conveniently located, this home is short distance away from Hwy 404, the Go Station, schools, parks, and a variety of shops, making it an ideal place to call home.
详情
- 上市时间: Thursday, September 21, 2023
- 城市: East Gwillimbury
- 社区: Sharon
- 交叉路口: Leslie/Mt Albert
- 详细地址: 106 Countryman Road, East Gwillimbury, L9N 0N8, Ontario, Canada
- 客厅: Hardwood Floor, Open Concept
- 厨房: Ceramic Floor, Modern Kitchen, Stainless Steel Appl
- 家庭房: Hardwood Floor, Fireplace, W/O To Deck
- 厨房: Combined W/Rec, Pot Lights
- 挂盘公司: Living Realty Inc. - Disclaimer: The information contained in this listing has not been verified by Living Realty Inc. and should be verified by the buyer.

