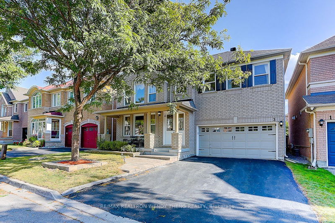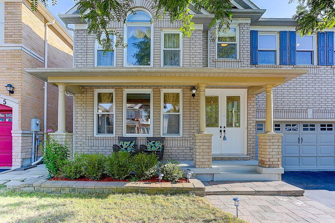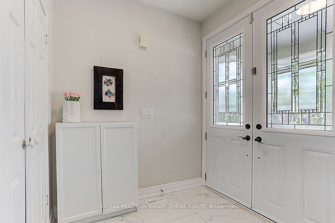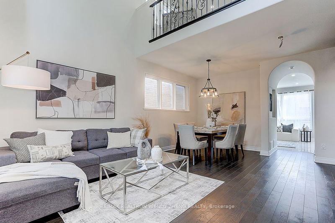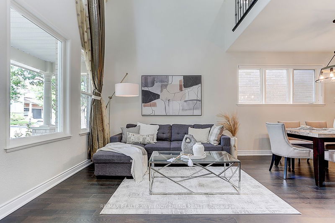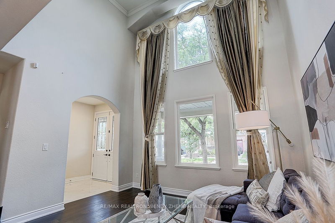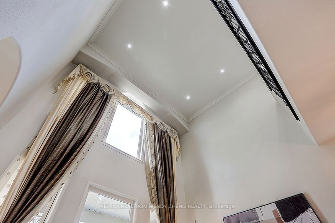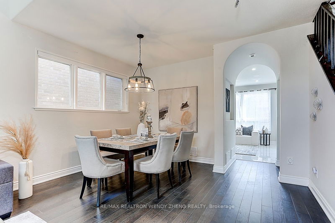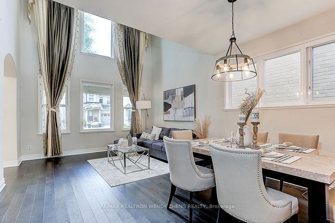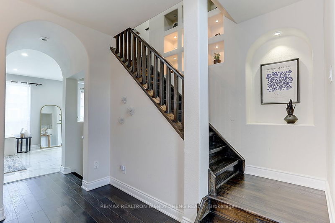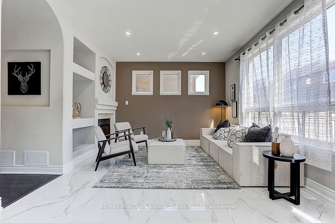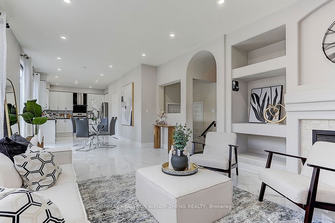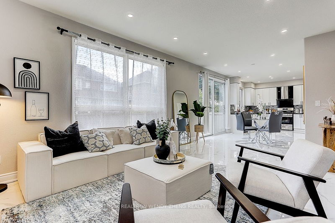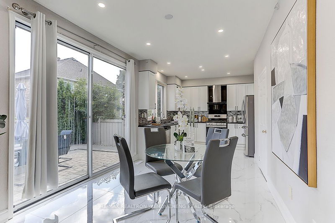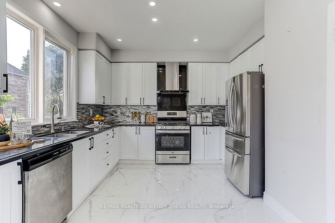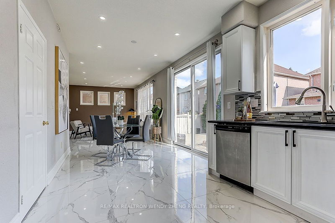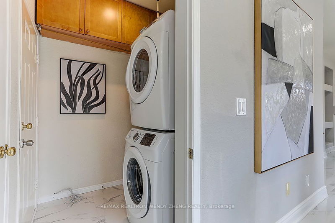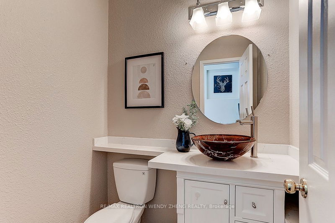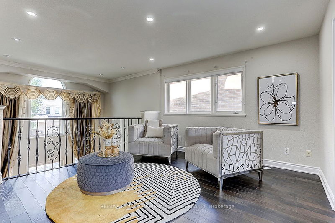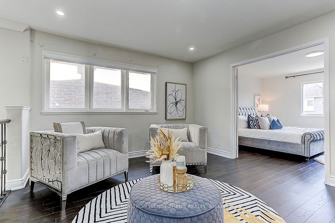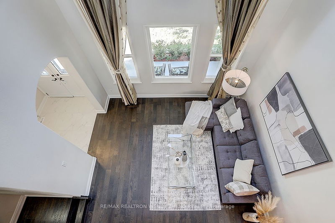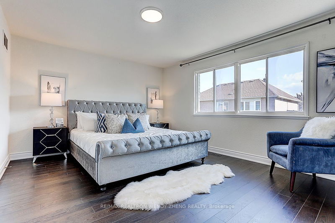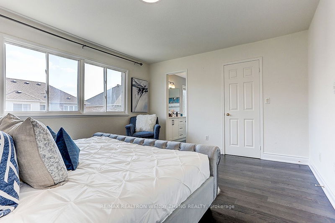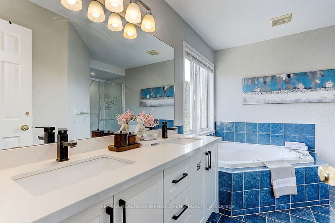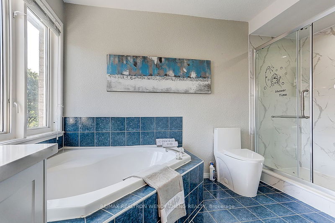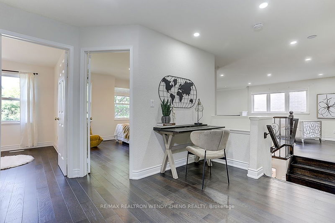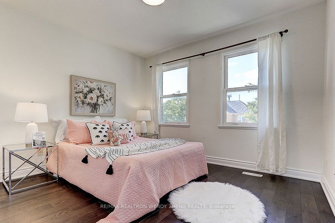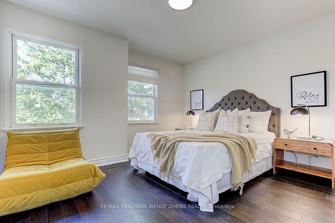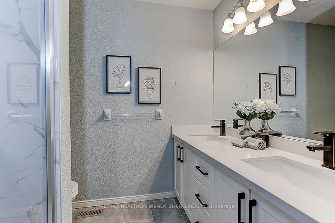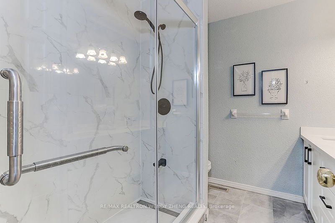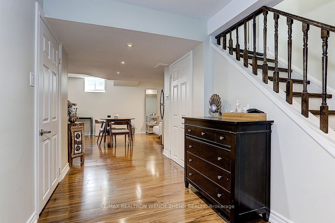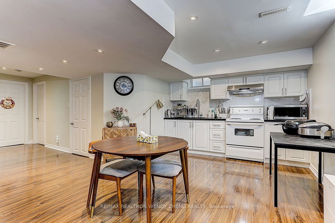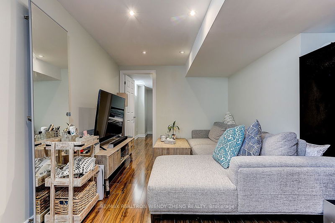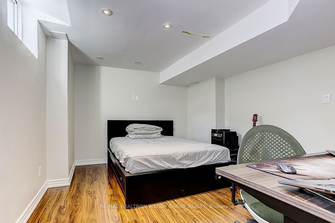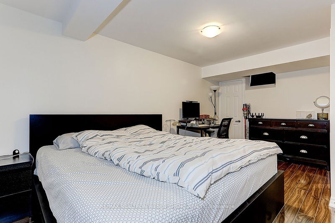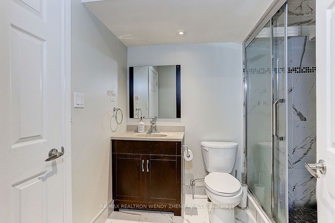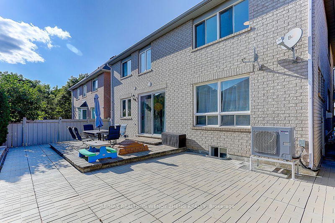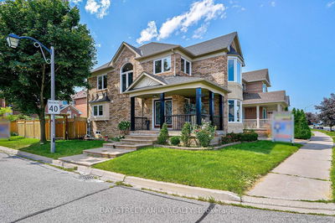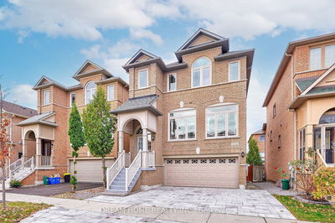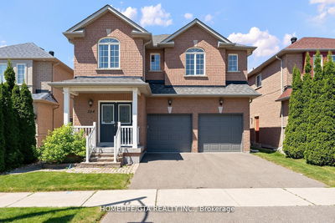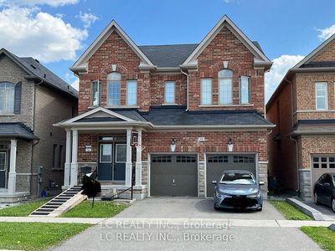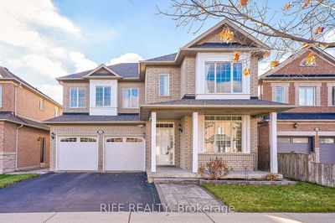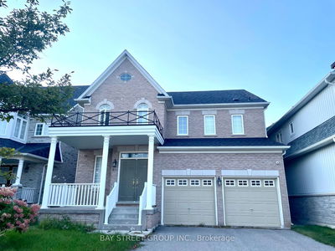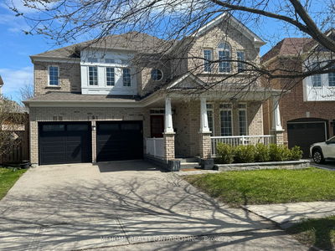Never Miss This Well Upgraded 46' Frontage, 4+2 Brs Berczy Detached W/ Just Steps To Mattamy Pond & Ontario's Top Ranking Castlemore Ps/Pierre Elliott Trudeau Hs! All New Porcelain Tile & Newer Hardwood Throughout, Soaring Vaulted Ceiling Living W/ Crown Moulding Plus 9' Raised Ceiling Main, Tons Of Pot Lights In Whole House, Builder's Designed Arched Doorways & Illuminated Niches, Built-in Shelves & Gas Fireplace W/ Marble & Plaster Mantel In Family, Resprayed Tall Solid Wood Kit Cabinet (2022) W/ Stone Countertop & Glass Backsplash, Kitchen Access To Garage Through Laundry & Breakfast Walk Out To Interlock Patio, Newer Stair W/ Ornamental Iron Balusters, Huge Opened Sitting Area Overlook Living, All Renovated Baths (2022) On 2nd W/ Glass Dr Showers & Quartz Counter Double Sink Vanities, Finished Bsmt W/ Extra Kit, 2 Brs & Full Bath. Stone Flower Bed, Walkway & Huge Area Of Concrete Paver Backyard. New Ac (2023), Insulation (2022) & Brand New Windows To Be Replaced!
详情
- 上市时间: Friday, September 15, 2023
- 3D看房: View Virtual Tour for 3 Lionheart Lane
- 城市: Markham
- 社区: Berczy
- 交叉路口: Kennedy/Major Mackenzie
- 详细地址: 3 Lionheart Lane, Markham, L6C 2B7, Ontario, Canada
- 客厅: Hardwood Floor, Combined W/Dining, Vaulted Ceiling
- 家庭房: Hardwood Floor, Gas Fireplace, Picture Window
- 厨房: Porcelain Floor, Breakfast Area, W/O To Patio
- 厨房: Laminate, Stone Counter, Ceramic Back Splash
- 客厅: Laminate, Pot Lights, L-Shaped Room
- 挂盘公司: Re/Max Realtron Wendy Zheng Realty - Disclaimer: The information contained in this listing has not been verified by Re/Max Realtron Wendy Zheng Realty and should be verified by the buyer.

