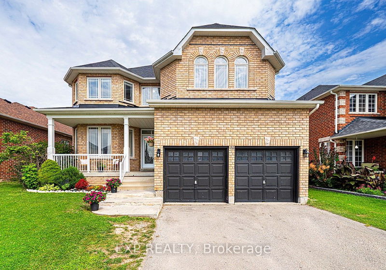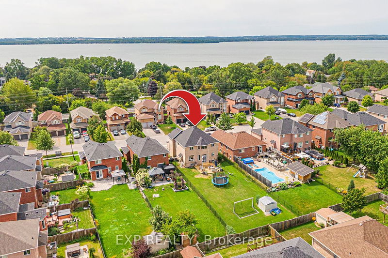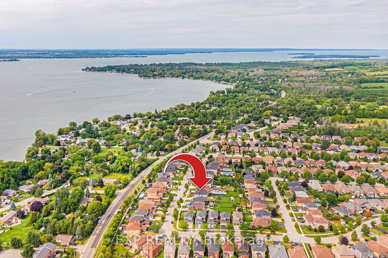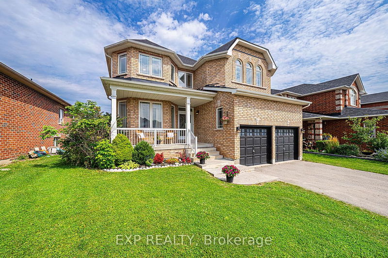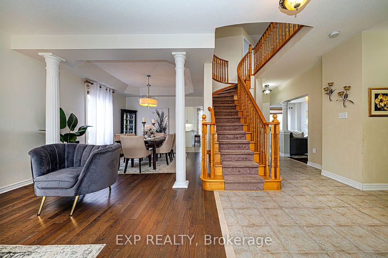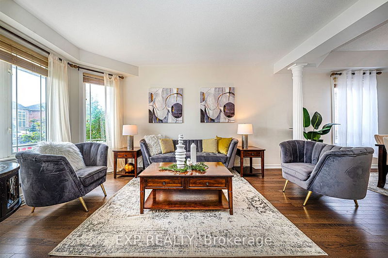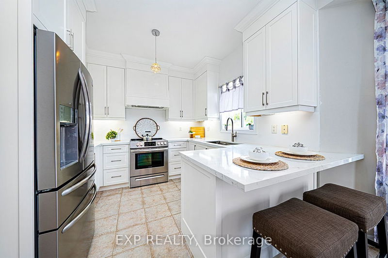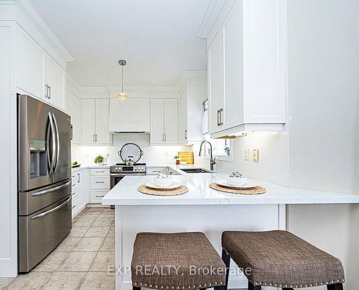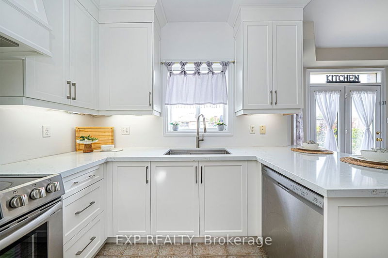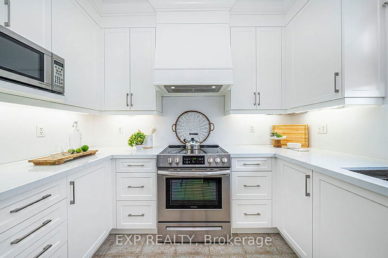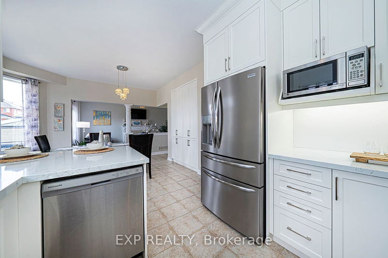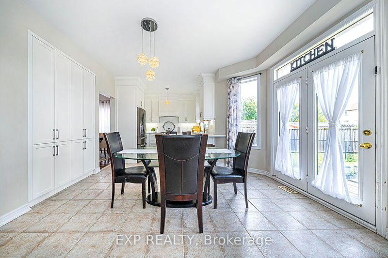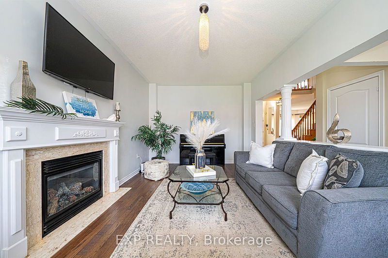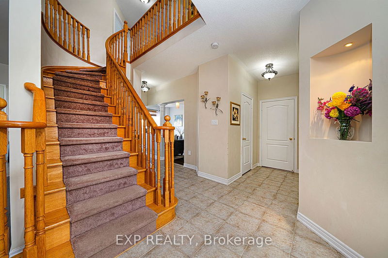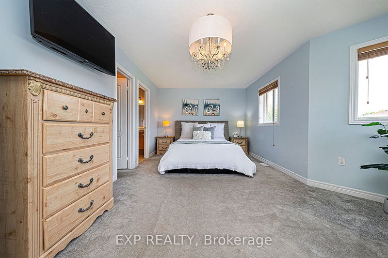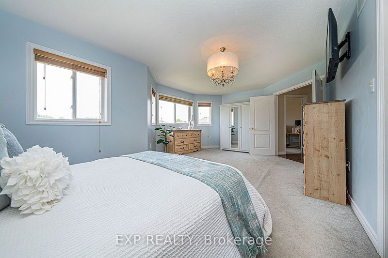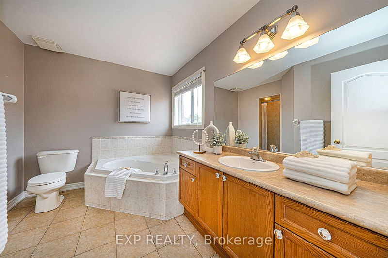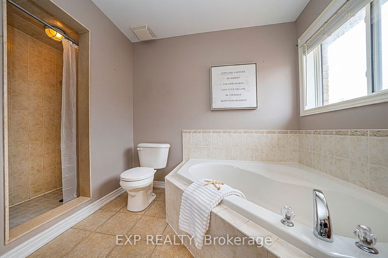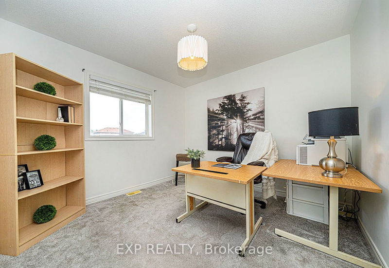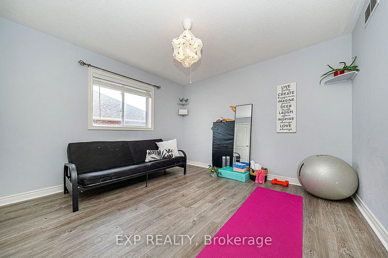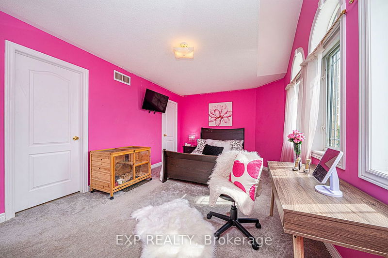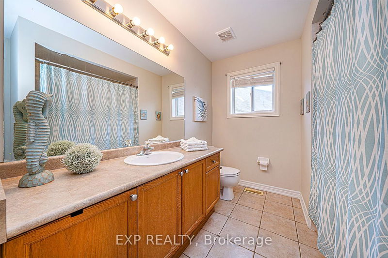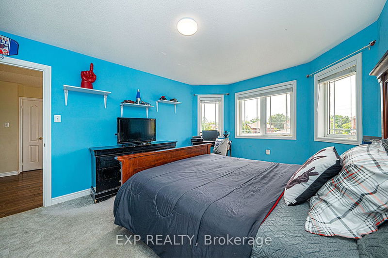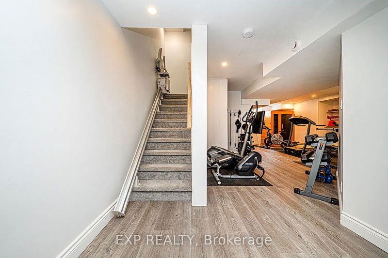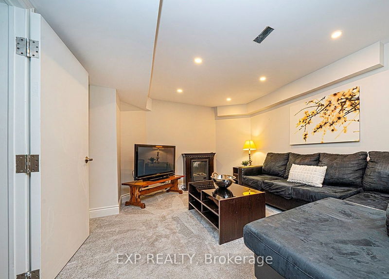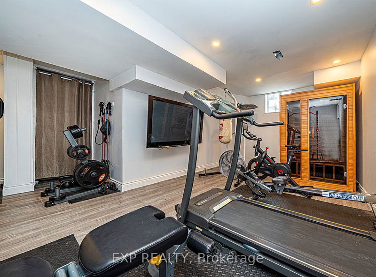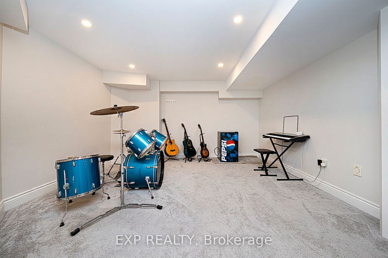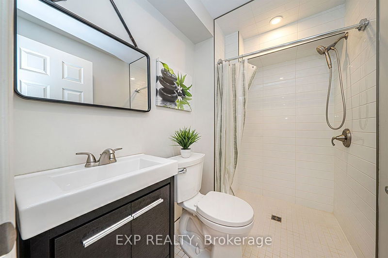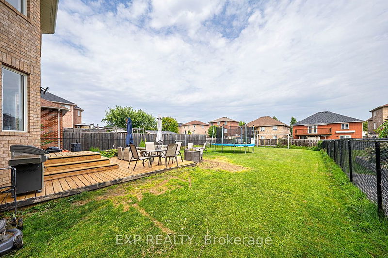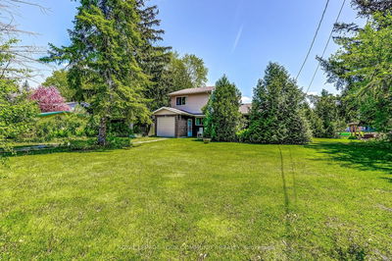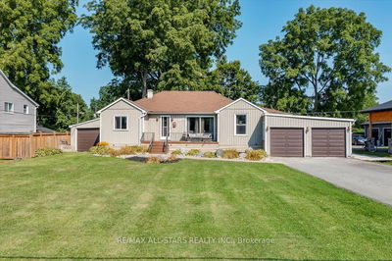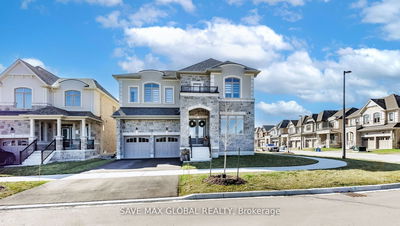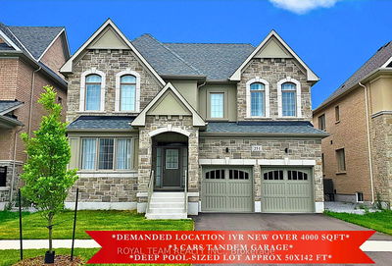Fall In Love With This 2700+ Sq Foot 5-Bedroom, 4-Bathroom Home Situated On A Premium 52 X 198 Ft Lot With Fully Fenced Yard. The Home Offers A Versatile Floor Plan, Including A Cozy Family Room W/Gas Fireplace & O/C Living & Dining Space. The Updated Kitchen Is Complete With Quartz Countertops, Breakfast Bar, S/S Appliances, Pantry & French Doors Leading To Back Deck. Retreat Upstairs To Primary Bedroom Featuring WI Closet & 4-Pc Ensuite. The Other 4 Well-Appointed Bedrooms Provide Ample Room For Relaxation & Privacy, Making It An Ideal Space For Large Families, Guests, Or A Home Office. The Finished Basement Presents An Exciting Opportunity For A Potential In-Law Suite. The Bachelor Style Bedroom, Living Room & 3-Pc Accessible Washroom Are Ideal For Multi-Generational Families. Nestled Within A Desirable Neighbourhood, This Home Offers Convenience To Nearby Schools, Shopping Centers, Parks & Lake Simcoe. Don't Miss Out On This Incredible Opportunity To Make This House Your New Home!
详情
- 上市时间: Thursday, September 14, 2023
- 3D看房: View Virtual Tour for 61 Kerfoot Crescent
- 城市: Georgina
- 社区: Keswick North
- 交叉路口: Metro Rd N & Old Homestead Rd
- 详细地址: 61 Kerfoot Crescent, Georgina, L4P 4H2, Ontario, Canada
- 厨房: Eat-In Kitchen, Quartz Counter, Stainless Steel Appl
- 家庭房: Hardwood Floor, Window, Gas Fireplace
- 客厅: Hardwood Floor, Window, O/Looks Frontyard
- 挂盘公司: Exp Realty - Disclaimer: The information contained in this listing has not been verified by Exp Realty and should be verified by the buyer.

