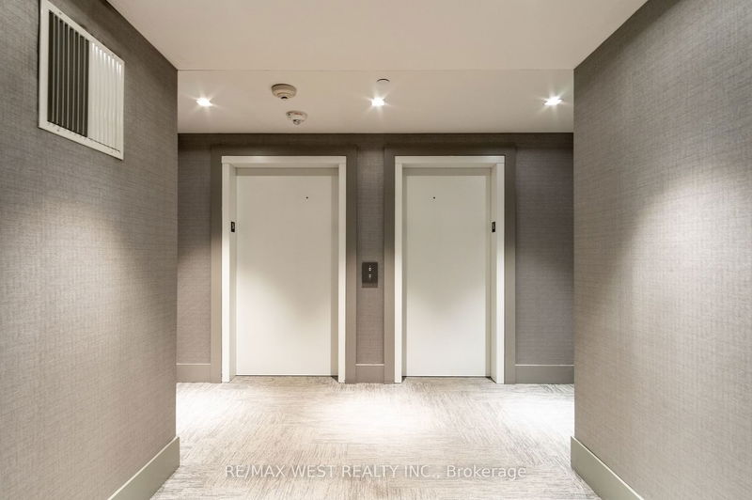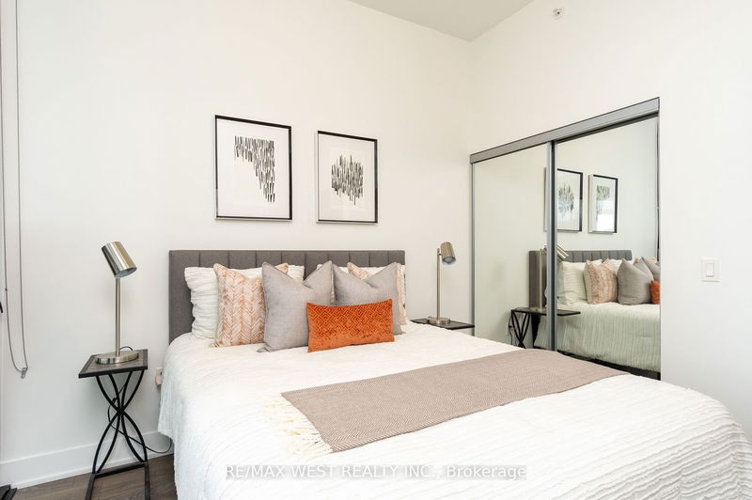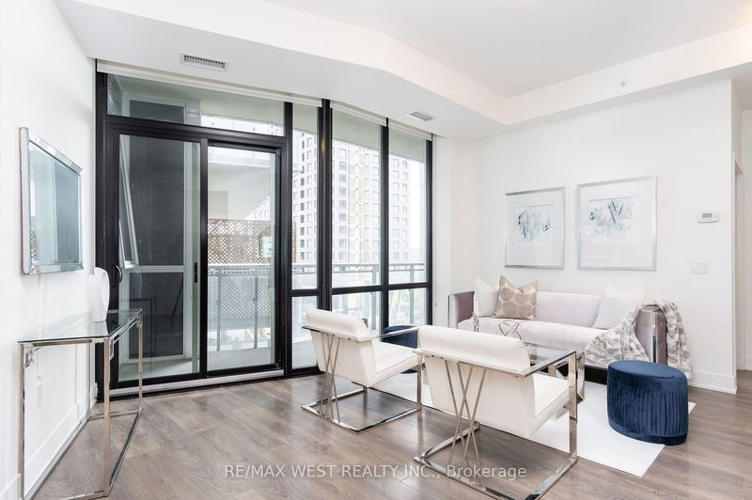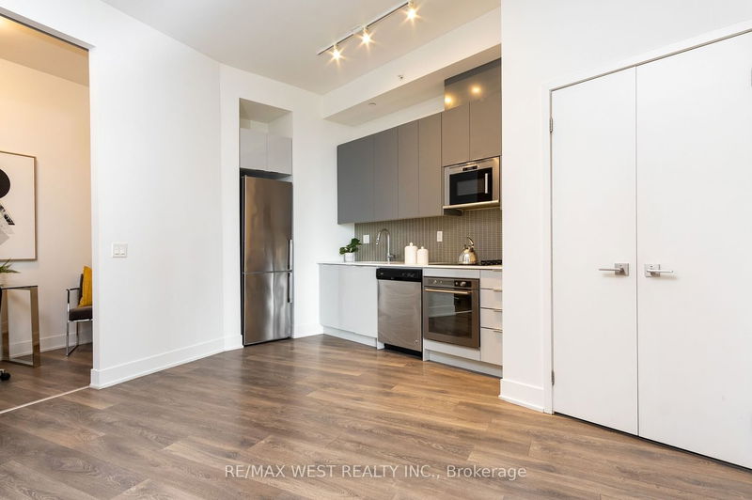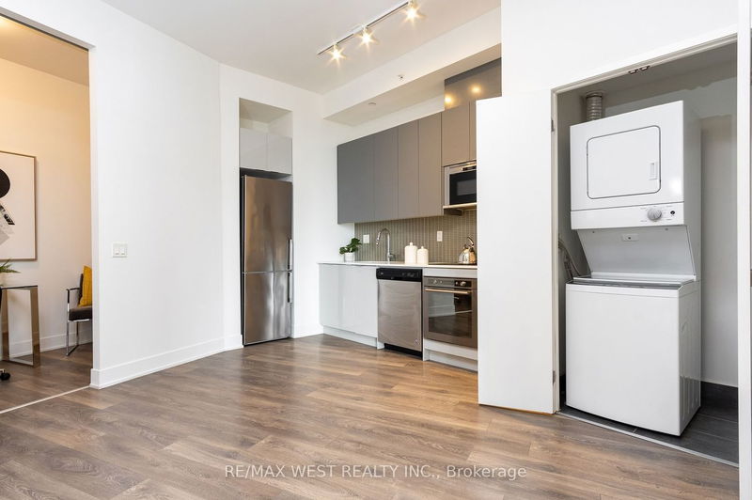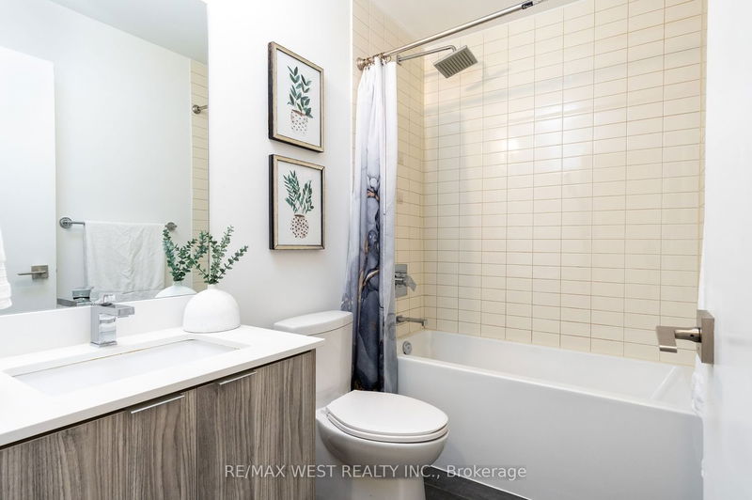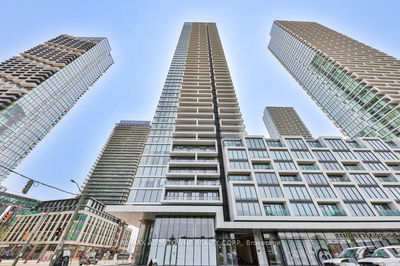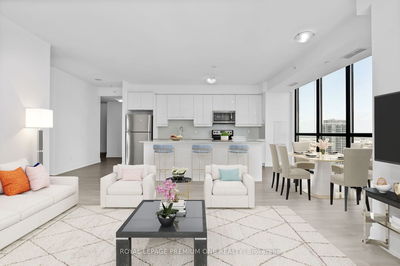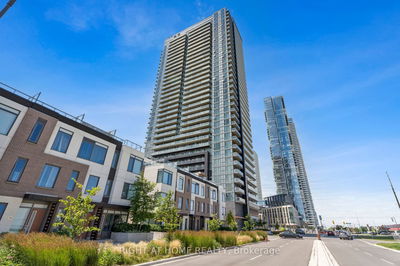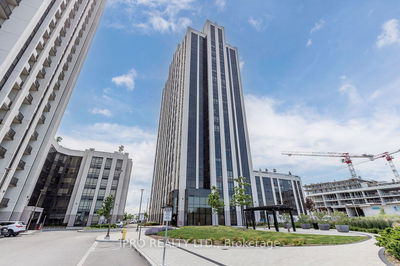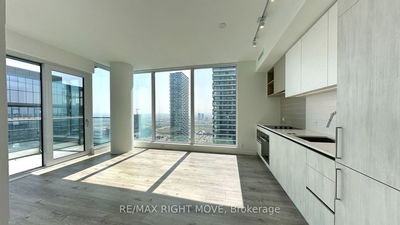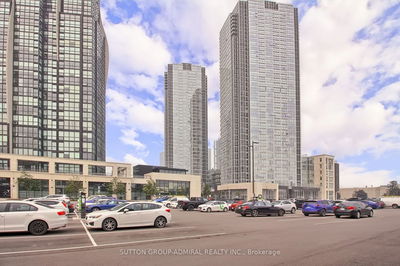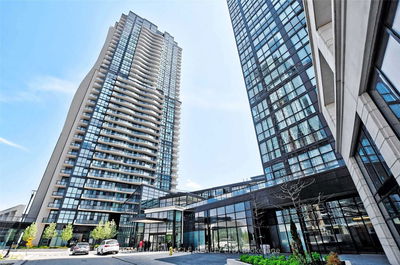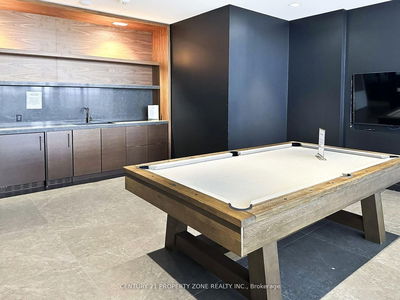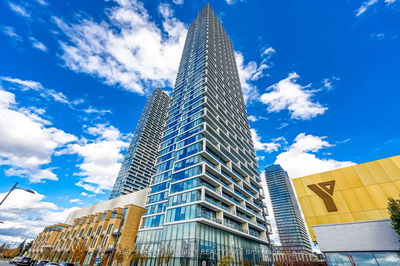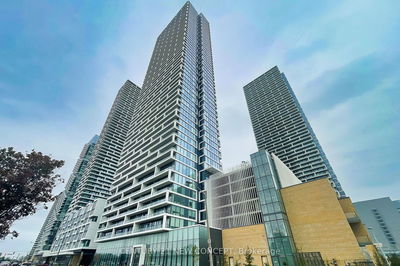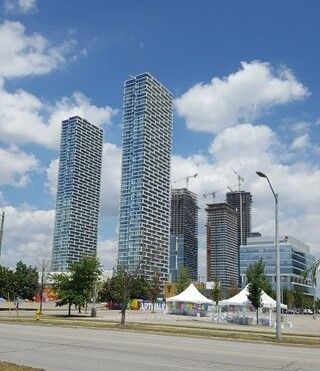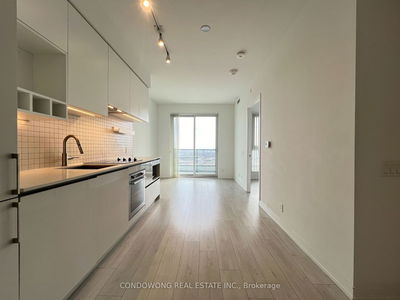This Condo Features A Gorgeous Open Concept Floorplan With Spacious & Bright 2 Bedrooms + Den +2 Washrooms Condo, 895 Sq Ft Unit + Balcony, 10 Ft. Ceiling, Includes One Underground Parking & One Locker, Modern Kitchen With All Stainless Steel Appliances , One of a Kind Oversized Master Bedroom With a Large Walk in Closet and Ensuite Bathroom, Sought After Location, Walking Distance to Vaughan Metropolitan Subway Station, Close to 400/407, Steps to Viva Transit, Shops, Restaurants, Park & More.
详情
- 上市时间: Wednesday, September 13, 2023
- 3D看房: View Virtual Tour for 507-2916 Highway 7 Road
- 城市: Vaughan
- 社区: Concord
- 详细地址: 507-2916 Highway 7 Road, Vaughan, L4K 0K6, Ontario, Canada
- 客厅: Hardwood Floor, Combined W/Dining, W/O To Balcony
- 厨房: Hardwood Floor, Open Concept, Modern Kitchen
- 挂盘公司: Re/Max West Realty Inc. - Disclaimer: The information contained in this listing has not been verified by Re/Max West Realty Inc. and should be verified by the buyer.





