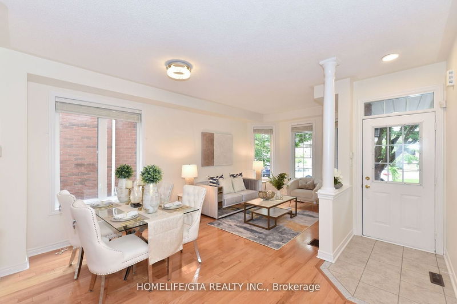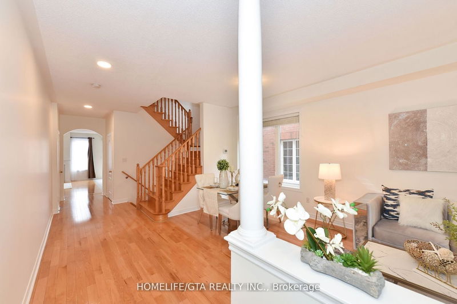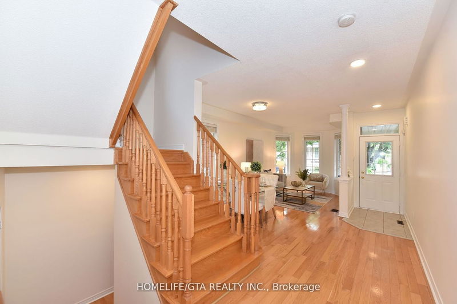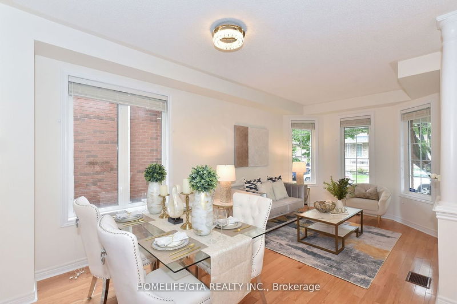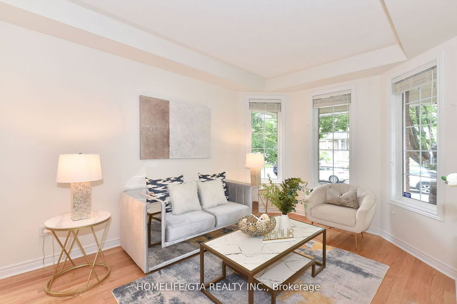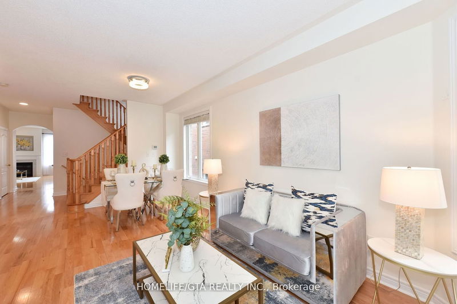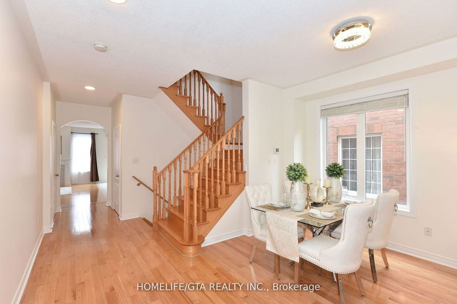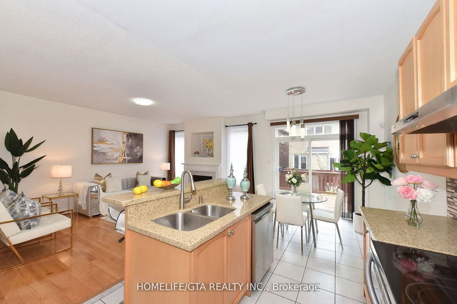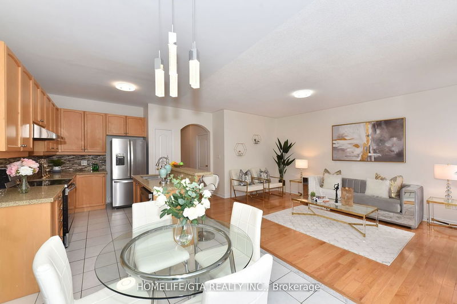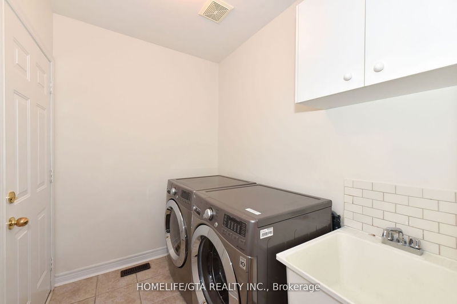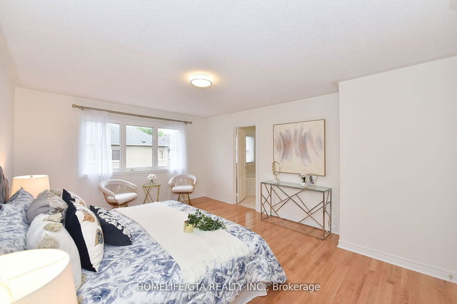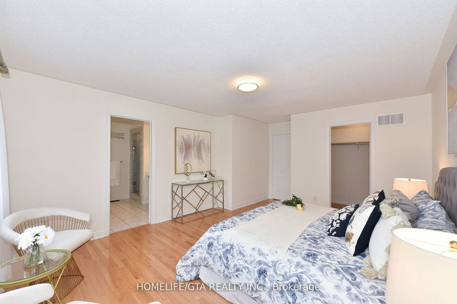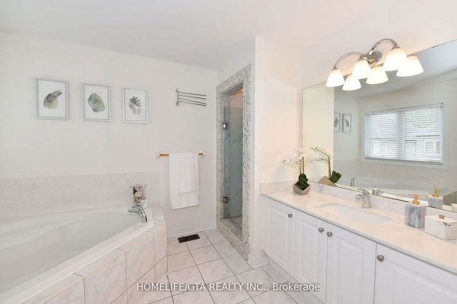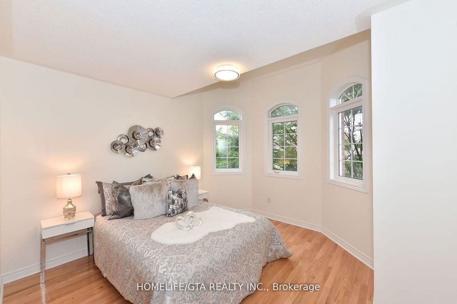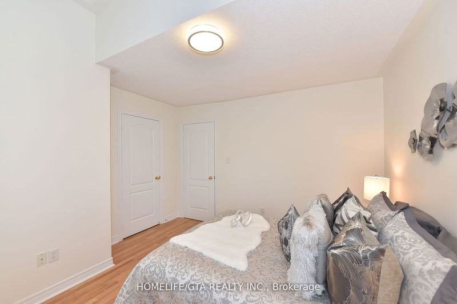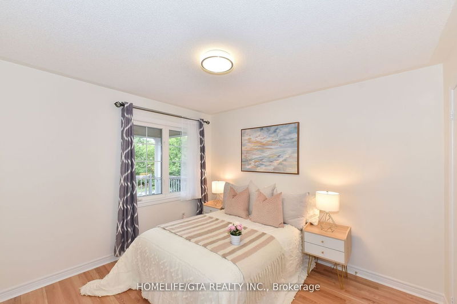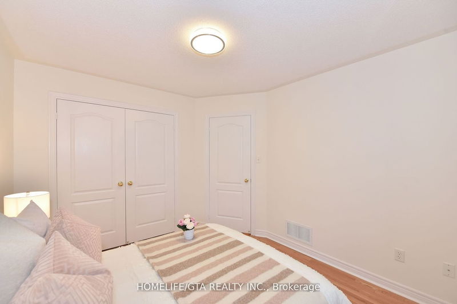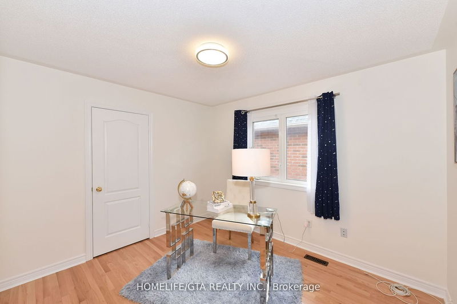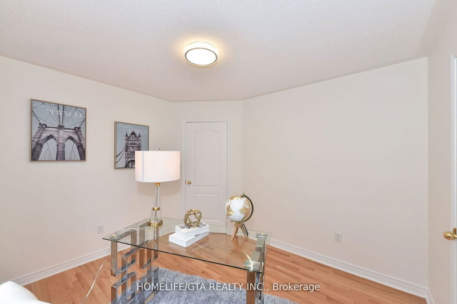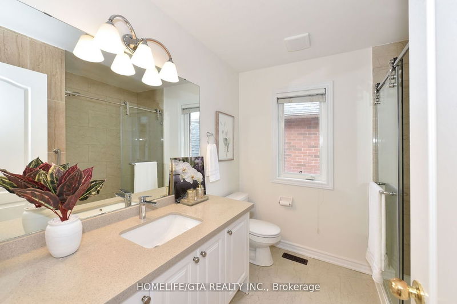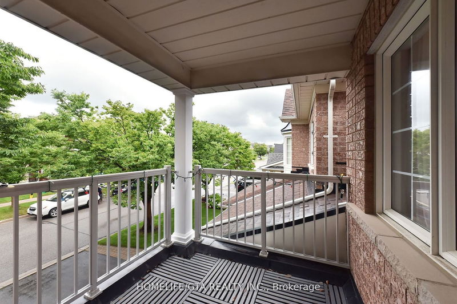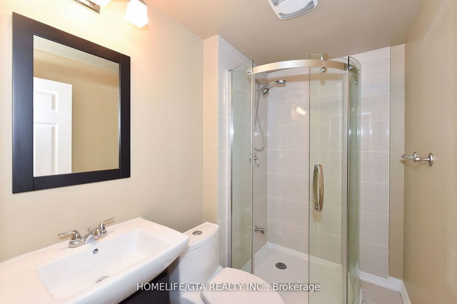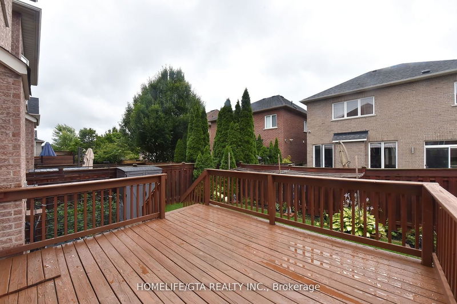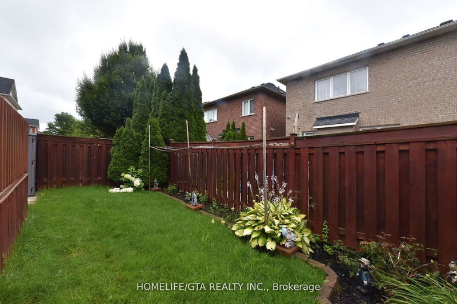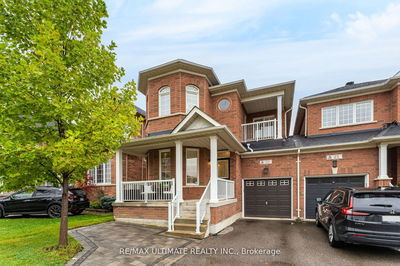Absolutely Stunning Sun Filled Home In Markham's Sought After Community. Situated On A Quiet Kids- Friendly Cres. Inviting Foyer, 9'Ceiling On Main, Functional Floor Plan. Gleaming Hardwood On Main & 2nd. $$$ Spent On Kitchen, Ensuite And 2nd Bath Upgrades. Oak Staircase Leading To Spacious 2nd Floor With Generous Sized Bedrooms. Freshly Painted Thru-Out Main & 2nd. Finished Basement Adds To The Living Space, Short Walk To Schools, Parks & Amenities. Just Mins To Shopping, Transit & Hwys. A Must See To Appreciate!!
详情
- 上市时间: Wednesday, September 13, 2023
- 3D看房: View Virtual Tour for 66 Winter Creek Crescent
- 城市: Markham
- 社区: Victoria Manor-Jennings Gate
- 交叉路口: Woodbine/Major Mackenzie
- 详细地址: 66 Winter Creek Crescent, Markham, L6C 3E3, Ontario, Canada
- 客厅: Hardwood Floor, Combined W/Dining, Bay Window
- 厨房: Stainless Steel Appl, Backsplash, Quartz Counter
- 家庭房: Hardwood Floor, Gas Fireplace, Window
- 挂盘公司: Homelife/Gta Realty Inc. - Disclaimer: The information contained in this listing has not been verified by Homelife/Gta Realty Inc. and should be verified by the buyer.



