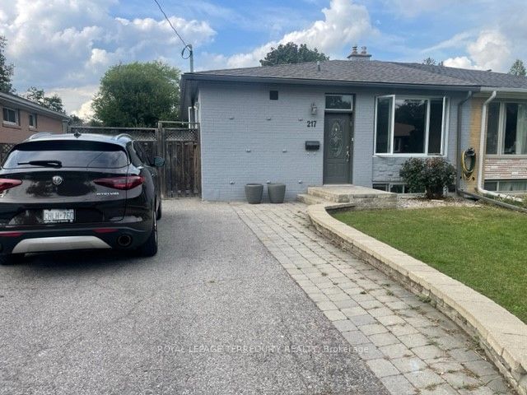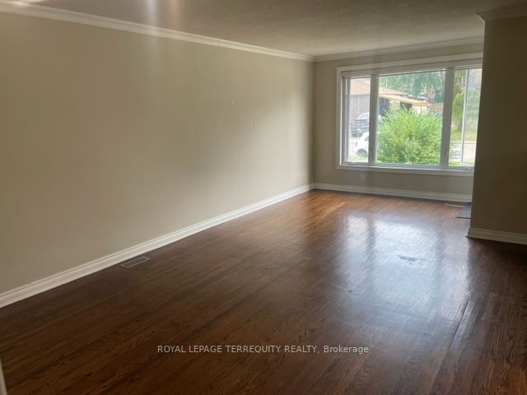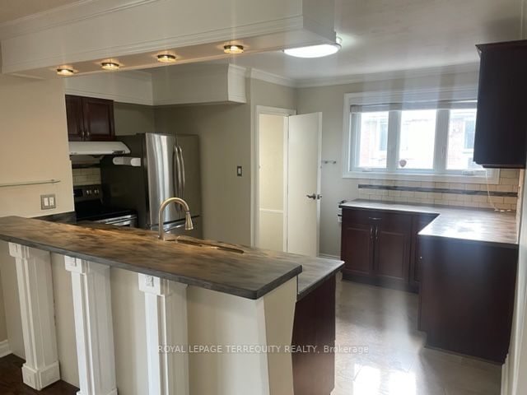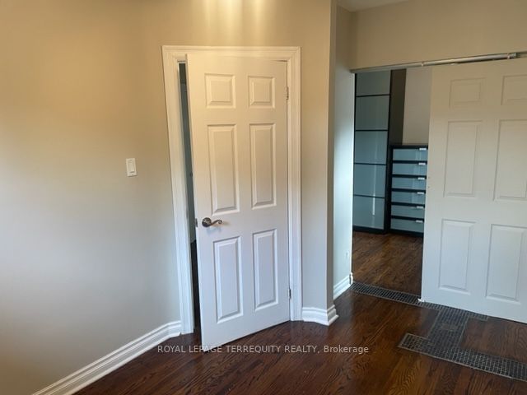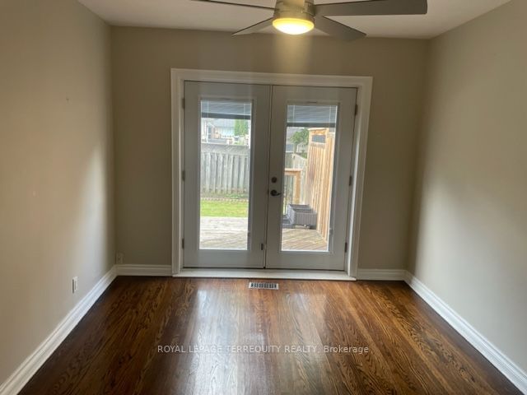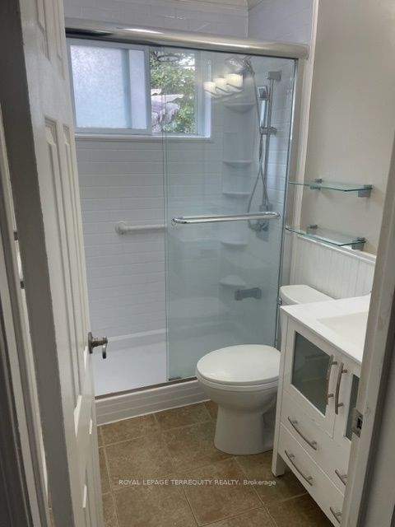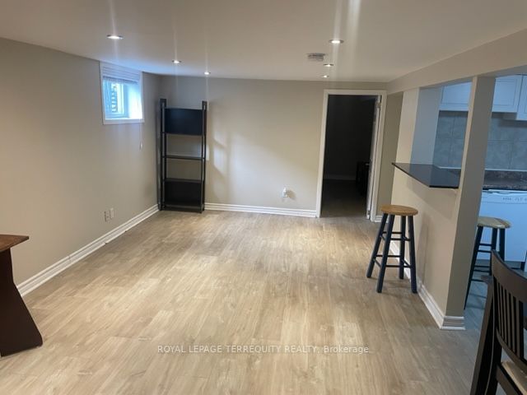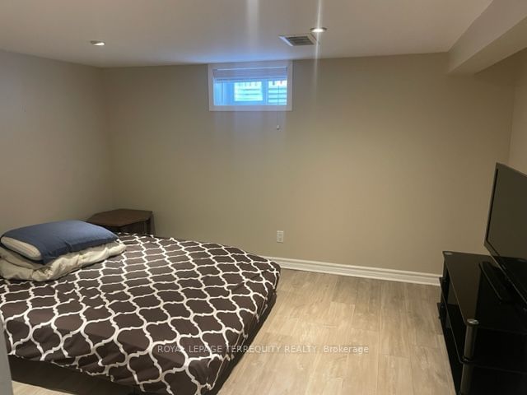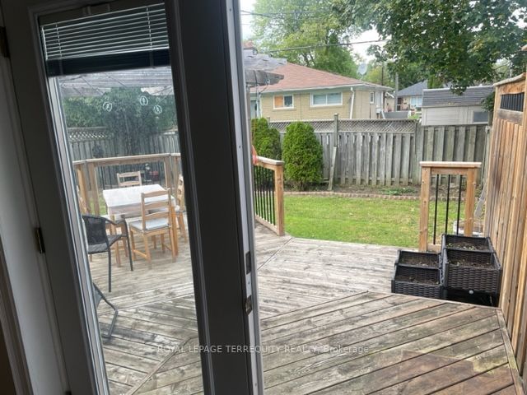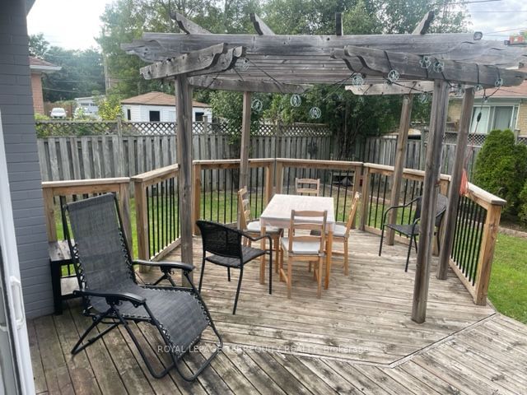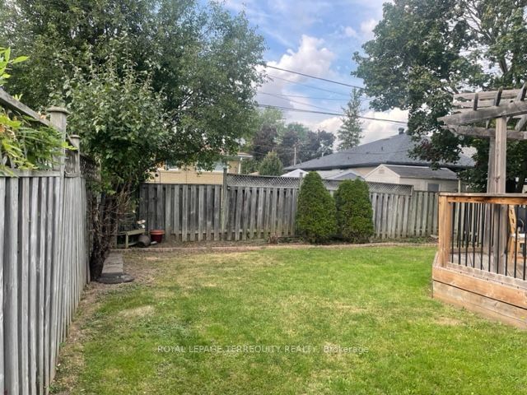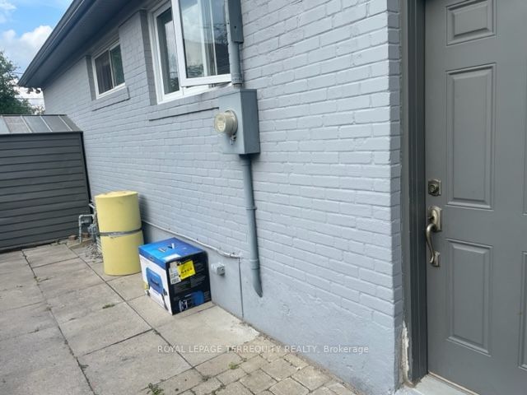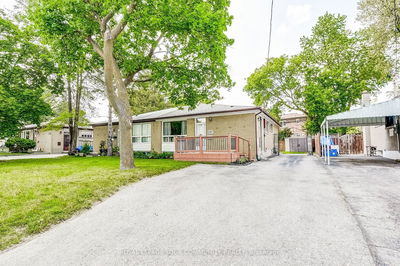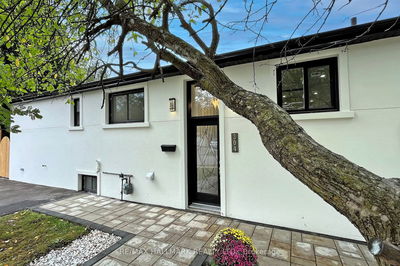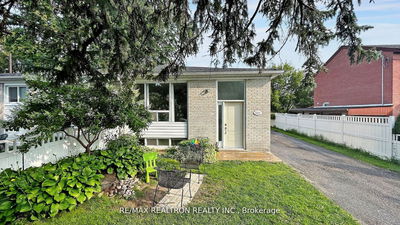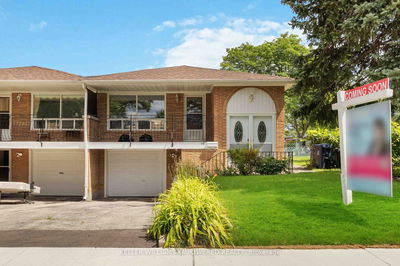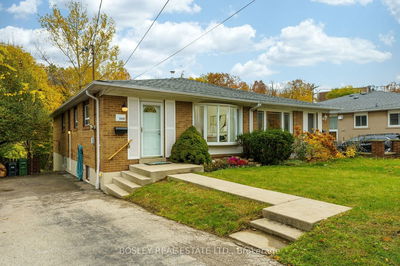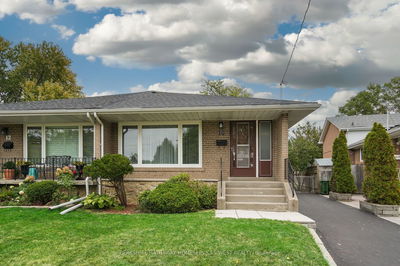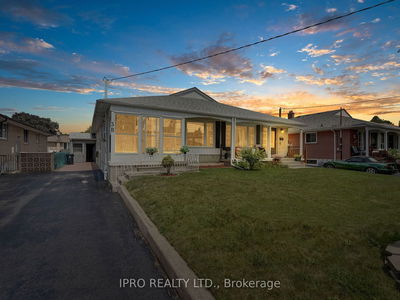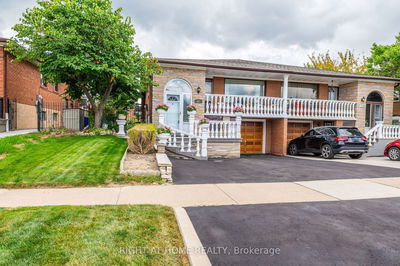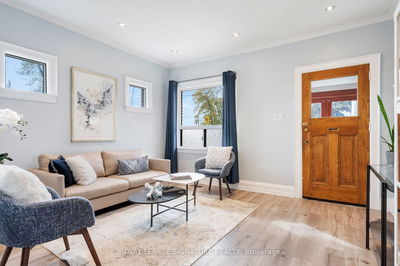Spacious, recently renovated 3+2 bedroom bungalow. Open concept living, dining, kitchen areas on main floor. Primary bedroom has walk-out to large private deck and gazebo. Separate side entrance to lower level in-law 5 room suite. Open concept kitchen, dining and living area. 2 bedrooms and a 4 piece bath.
详情
- 上市时间: Tuesday, September 12, 2023
- 城市: Richmond Hill
- 社区: Crosby
- 交叉路口: Elgin Mills Rd / Yonge St
- 详细地址: 217 Ashlar Road, Richmond Hill, L4C 2W7, Ontario, Canada
- 客厅: Combined W/Dining
- 厨房: Main
- 客厅: Bsmt
- 厨房: Bsmt
- 挂盘公司: Royal Lepage Terrequity Realty - Disclaimer: The information contained in this listing has not been verified by Royal Lepage Terrequity Realty and should be verified by the buyer.

