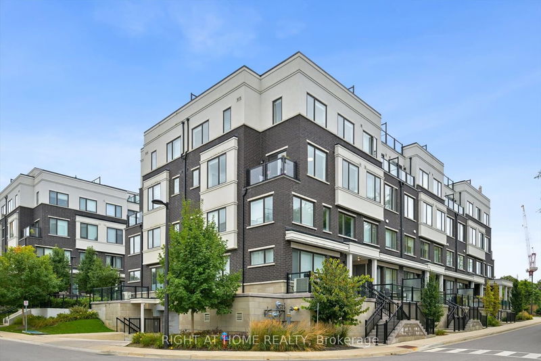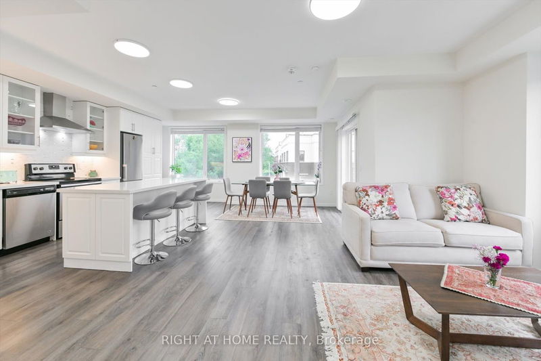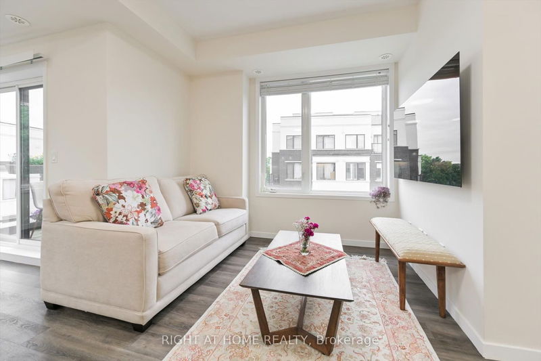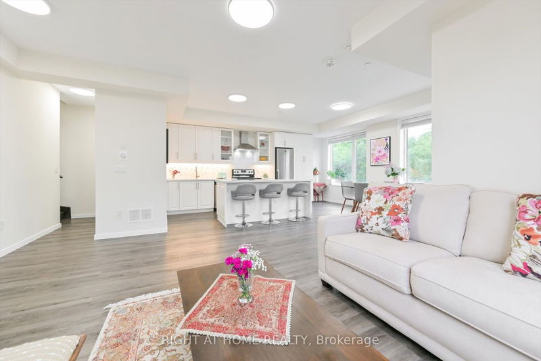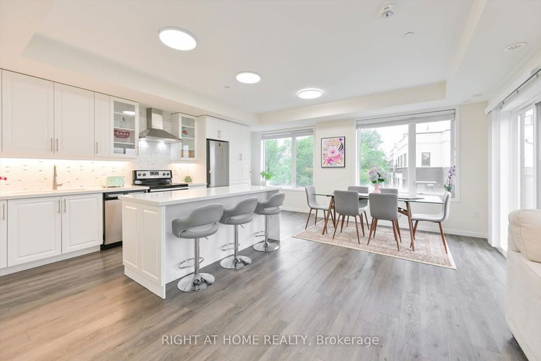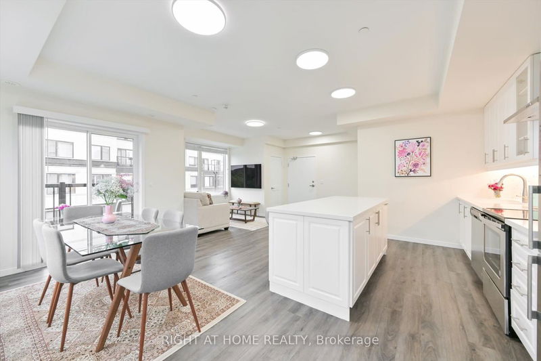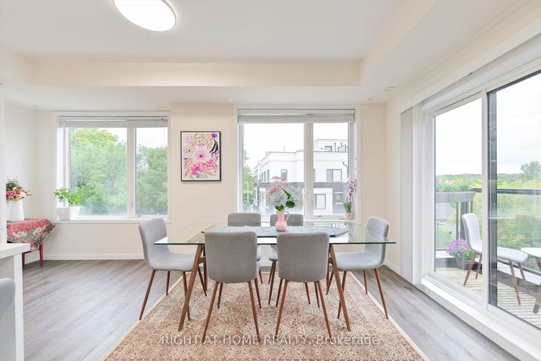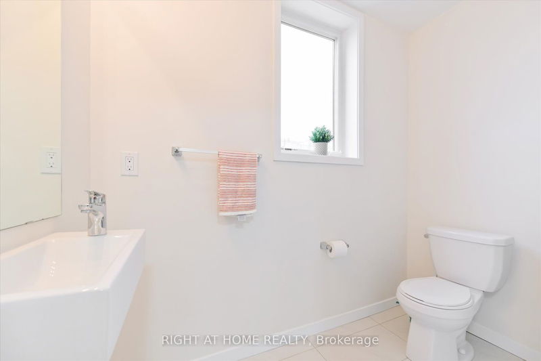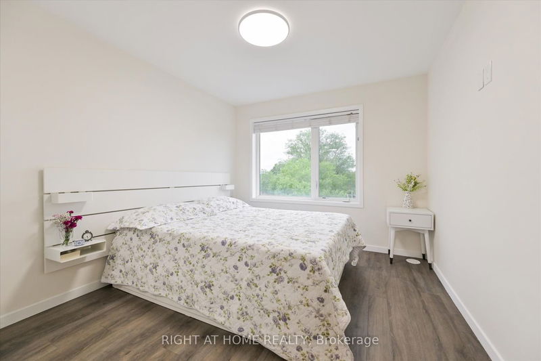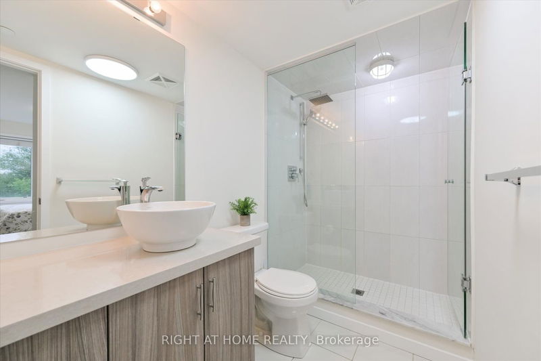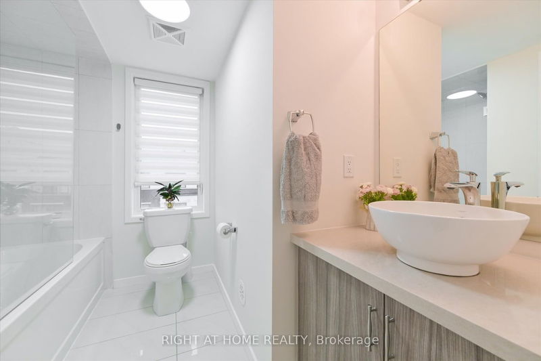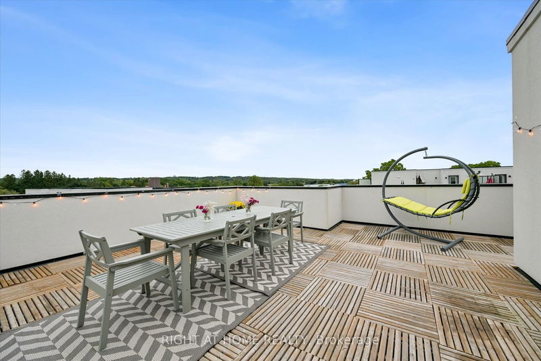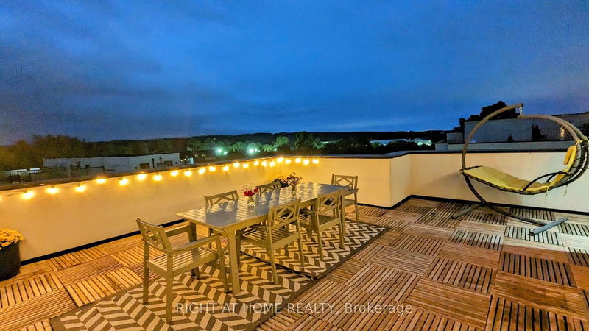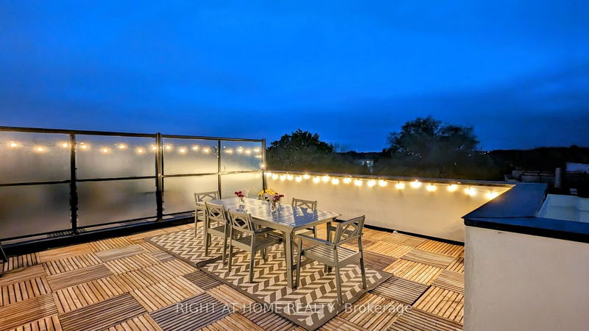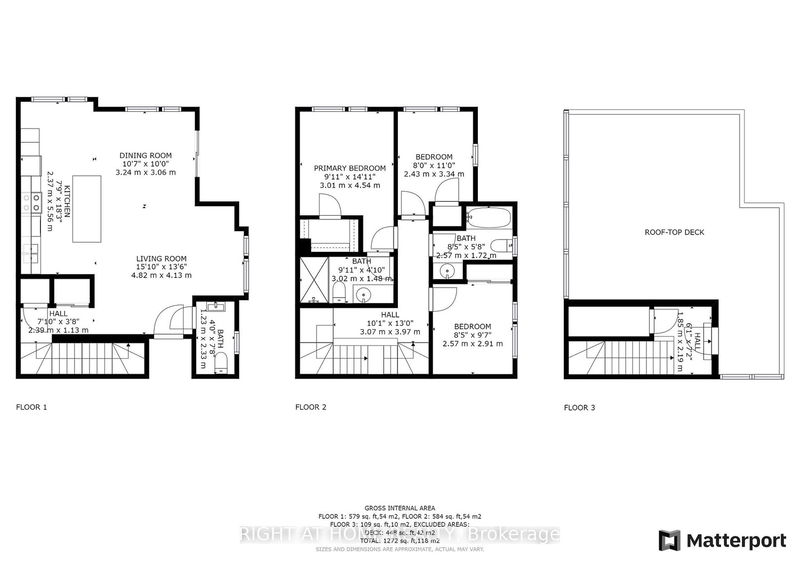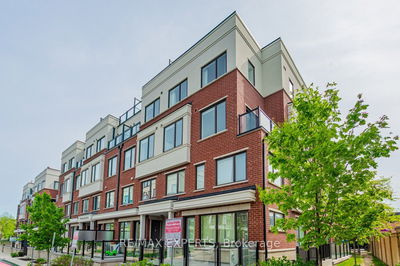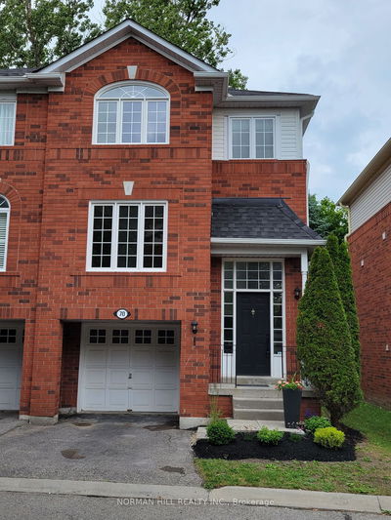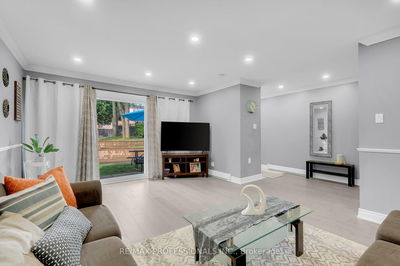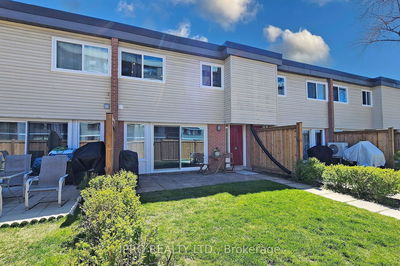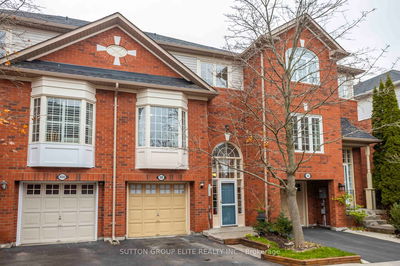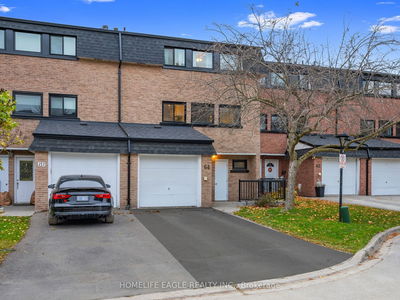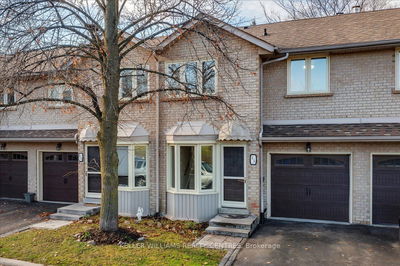This Top-Tier Luxury Stacked Townhome Is A Customized Luxury Corner Unit Boasting 3-Beds, 3-Baths, And An Impressive Private Rooftop Terrace With Panoramic Views Of Aurora's Lush Greenery. Its Fully Upgraded Kitchen Carries An Oversize Island , Sleek Quartz Countertops, Beautiful Backsplash, Stainless Steel Appliances, And Custom Cabinetry and Lighting. Seamless Open-Concept Living, Dining, Smooth 9' Ceilings Throughout, and A Sizable Walkout Balcony On The Main Level. On The Second Level, The Primary Bedroom Stands Out With A Lavishly Upgraded 3-Piece Ensuite And A Generously Sized Walk-In Closet. The Two Additional Bedrooms Share A Contemporary, Fully Upgraded Bathroom With A Soaking Tub And A Clear Glass Shower Screen. This Home Is Surrounded By Large Windows And Has The Shortest Access To Underground Parking And A Large Storage Locker. Centrally Situated In Downtown Aurora, Steps To Go Train, Viva Transit, Restaurants, Grocery Shops, Amenities, Parks, And High-Rated Schools.
详情
- 上市时间: Tuesday, September 12, 2023
- 3D看房: View Virtual Tour for 52-300 Alex Gardner Circle
- 城市: Aurora
- 社区: Aurora Heights
- 详细地址: 52-300 Alex Gardner Circle, Aurora, L4G 3G5, Ontario, Canada
- 客厅: Vinyl Floor, Combined W/Dining, 2 Pc Bath
- 厨房: Centre Island, Quartz Counter, Stainless Steel Appl
- 挂盘公司: Right At Home Realty - Disclaimer: The information contained in this listing has not been verified by Right At Home Realty and should be verified by the buyer.

