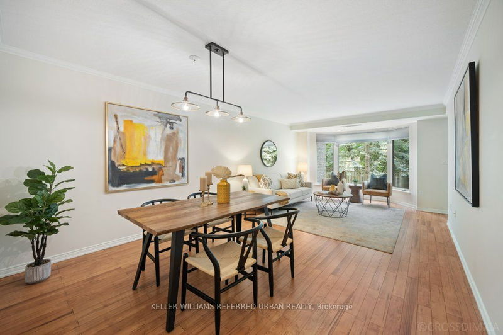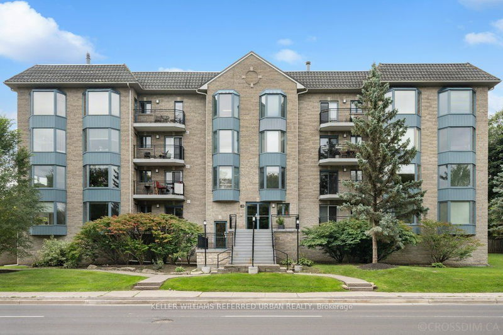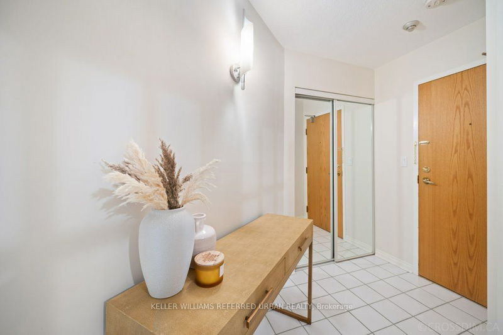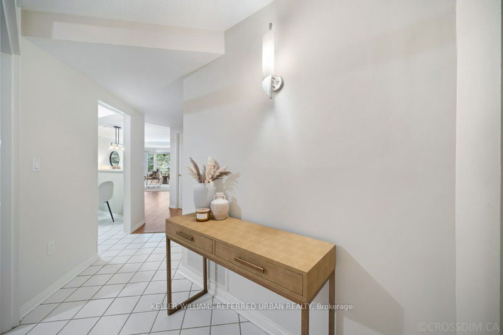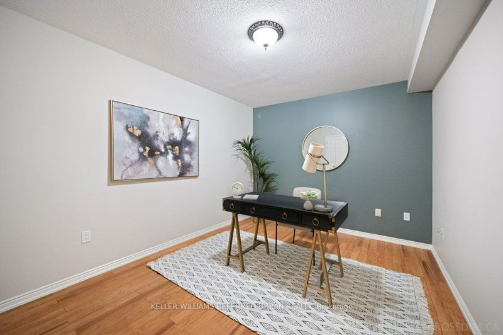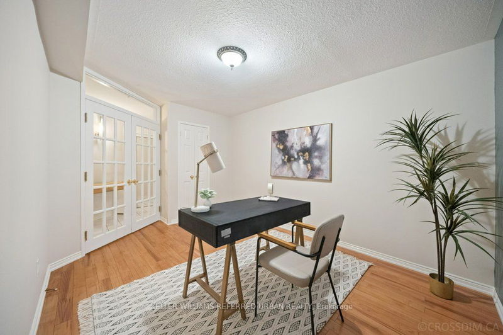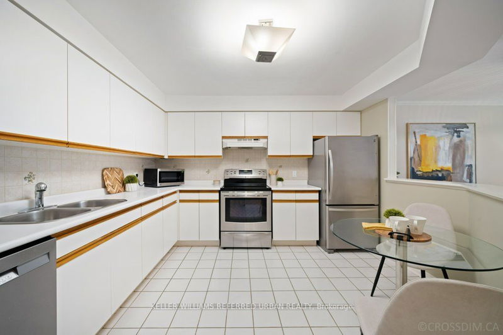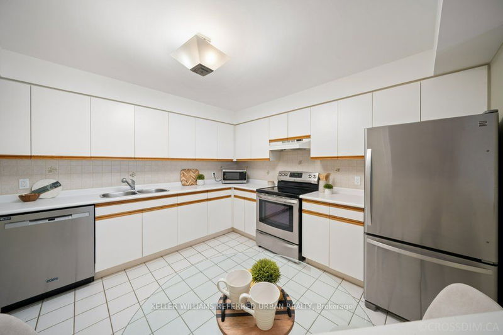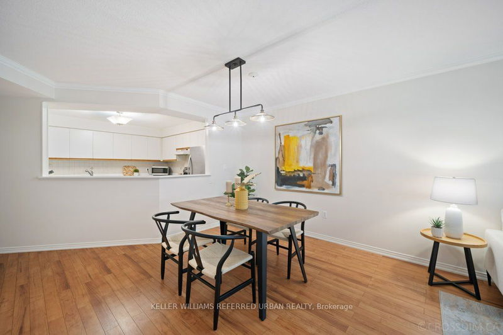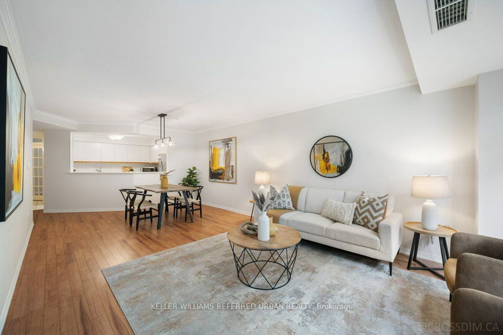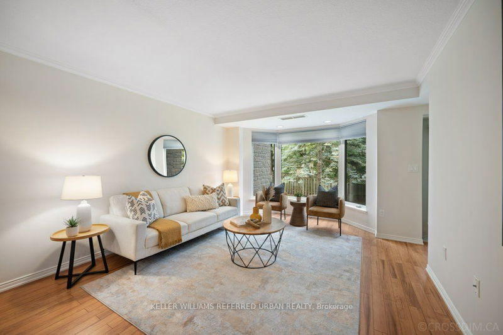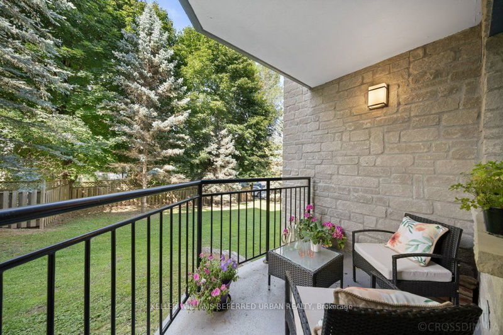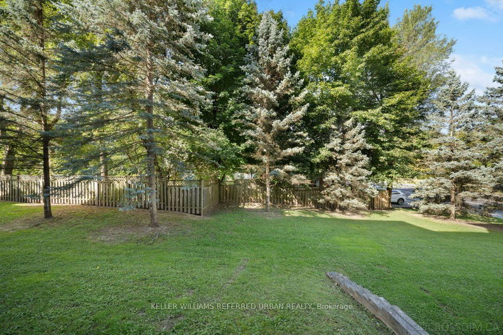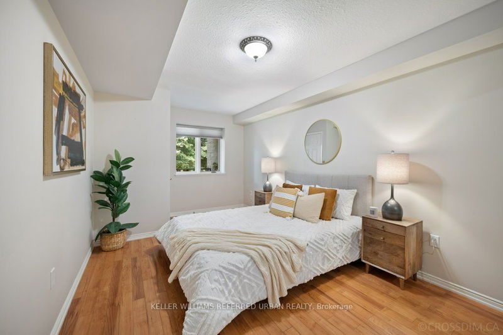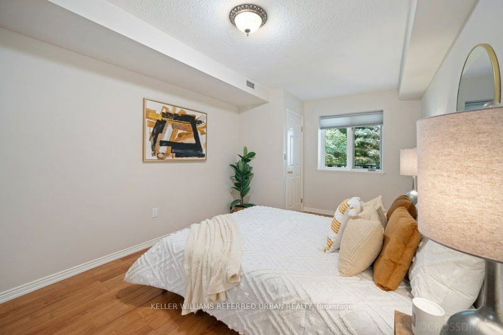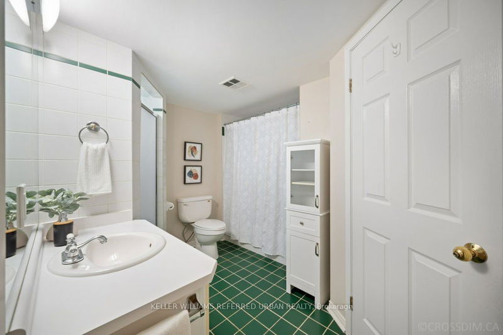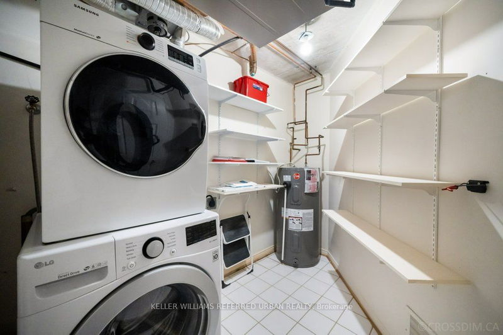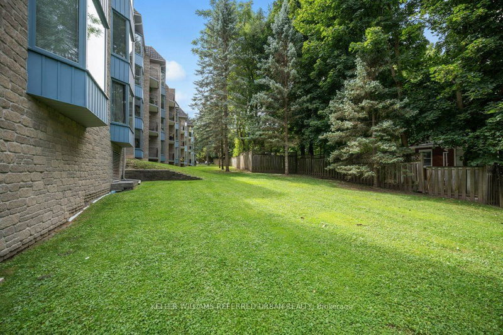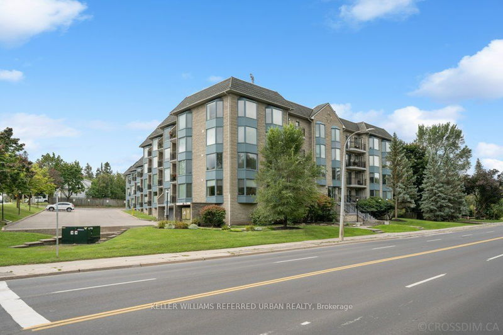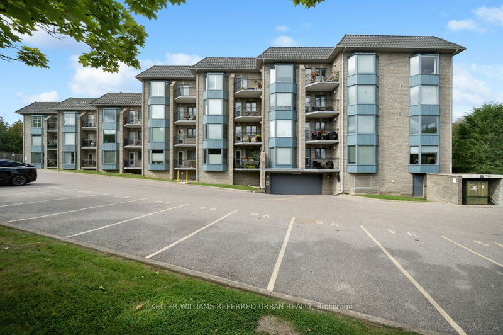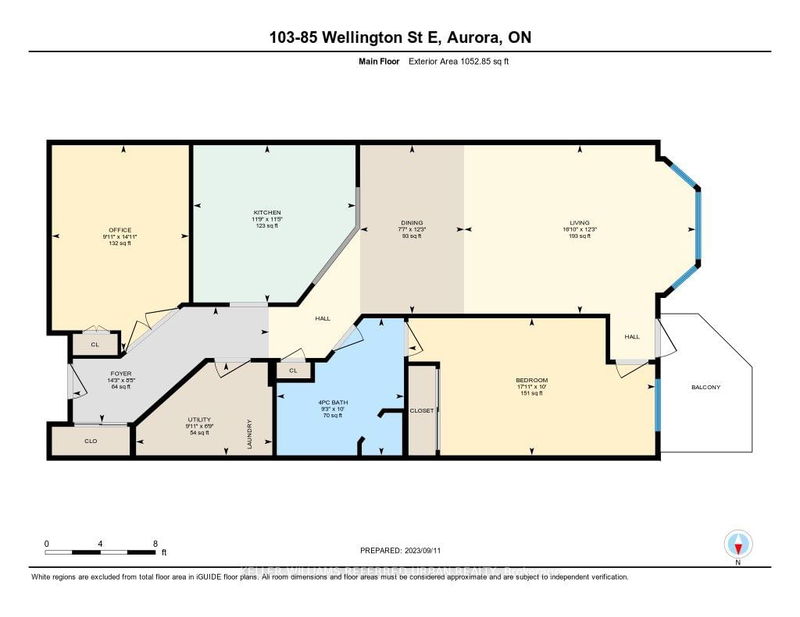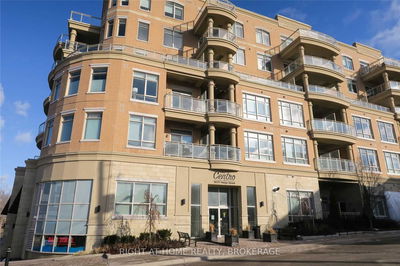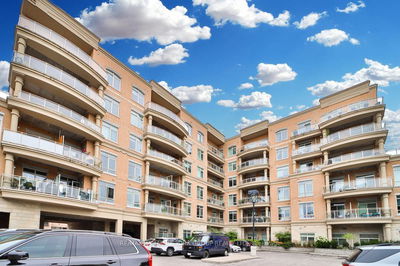OPEN HOUSE SAT & SUN 2-5 PM. Ready for the savvy condo shopper - whether first time, investor, or downsizer. This beautiful 1000+ sq ft unit ticks all the boxes. Practical layout puts a premium on large living areas, while still offering a ton of storage. Tall ceilings in the combination Living / Dining room lend a spacious airiness, and the bow window gives abundant natural light year round. The huge Primary Bedroom overlooks greenery, and offers convenient access to semi-ensuite 4-pc washroom. Second bedroom option (or guest room, or office) in Den with built-in closet & doors. Bright, eat-in Kitchen boasts newer stainless steel appliances, and lots of counter and cupboard space. Separate laundry and utility room round out the offerings in this immaculate, turnkey unit. Includes one underground parking spot, and one storage locker. High walkability score. On transit. Low-rise, quiet, mature building. Check out virtual tour!
详情
- 上市时间: Monday, September 11, 2023
- 3D看房: View Virtual Tour for 103-85 Wellington Street W
- 城市: Aurora
- 社区: Aurora Village
- 详细地址: 103-85 Wellington Street W, Aurora, L4G 2P2, Ontario, Canada
- 厨房: Ceramic Floor, Stainless Steel Appl, Breakfast Area
- 客厅: Bow Window, Laminate, W/O To Balcony
- 挂盘公司: Keller Williams Referred Urban Realty - Disclaimer: The information contained in this listing has not been verified by Keller Williams Referred Urban Realty and should be verified by the buyer.

