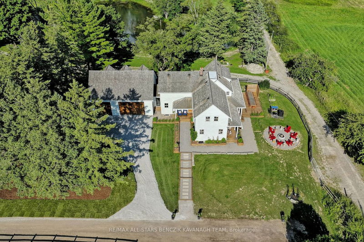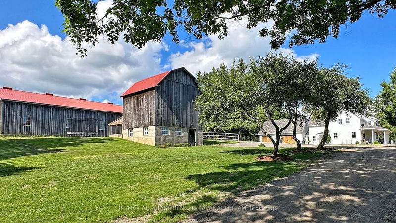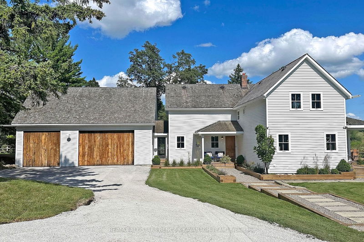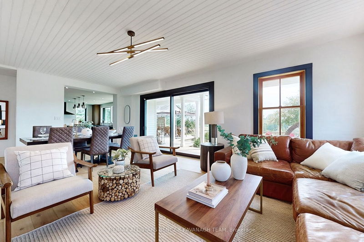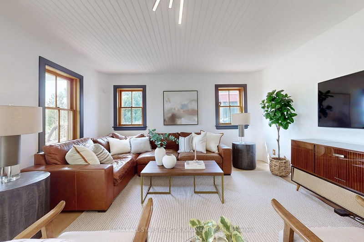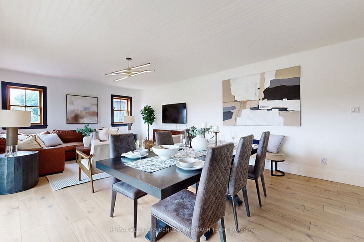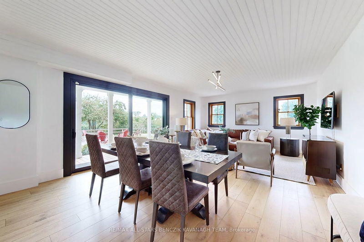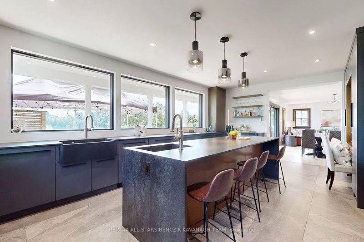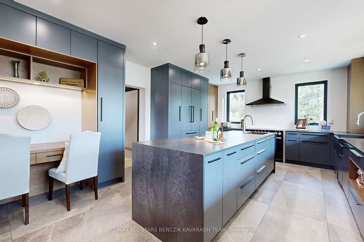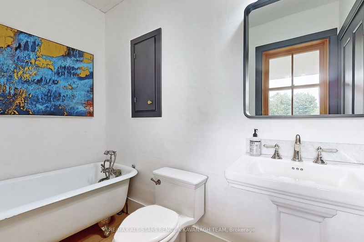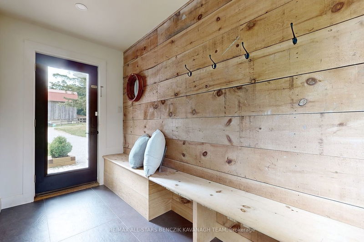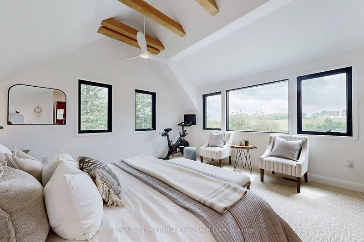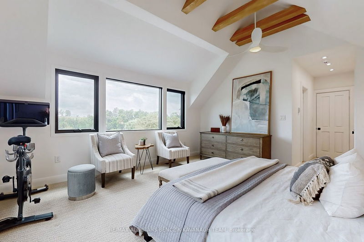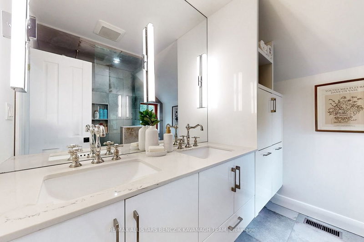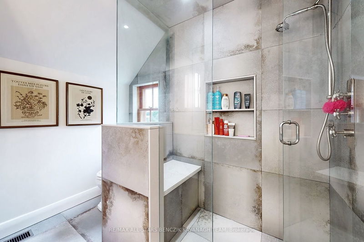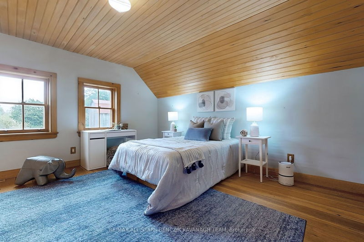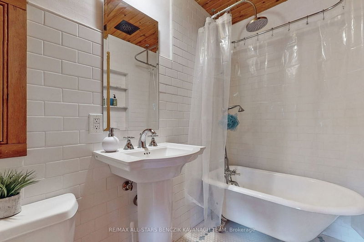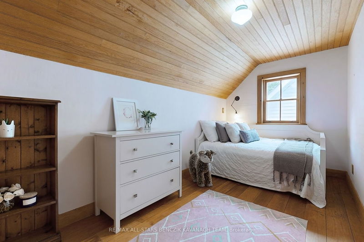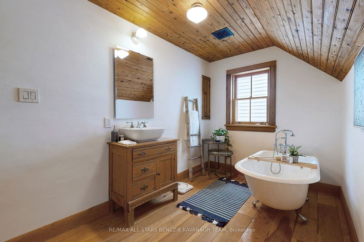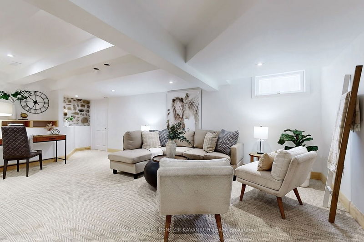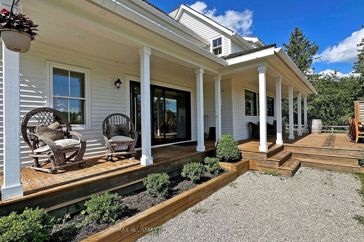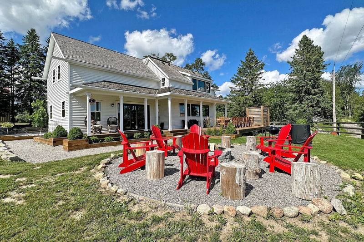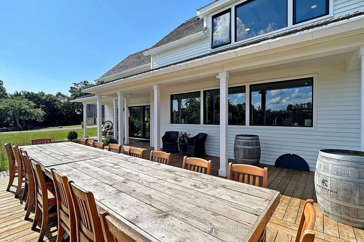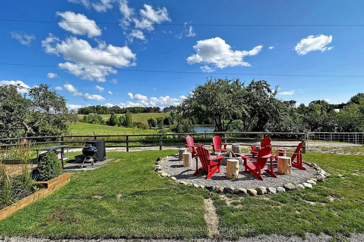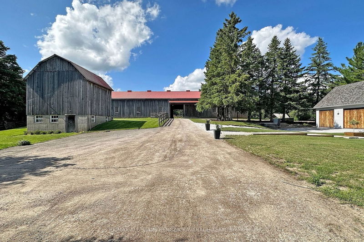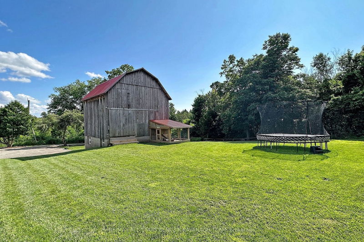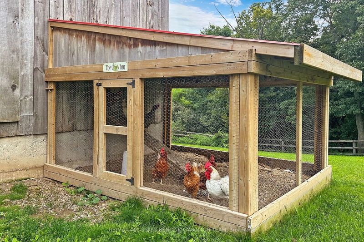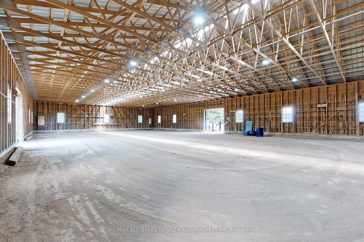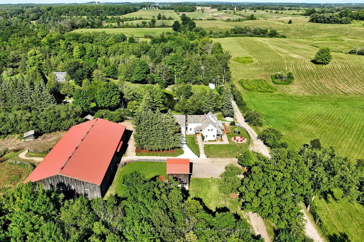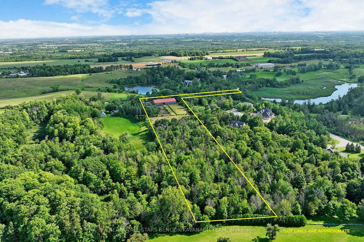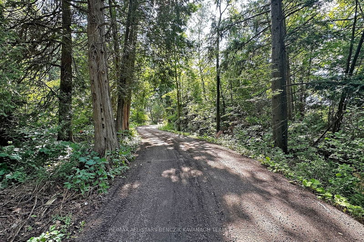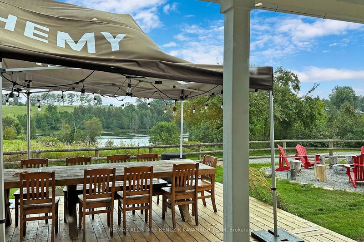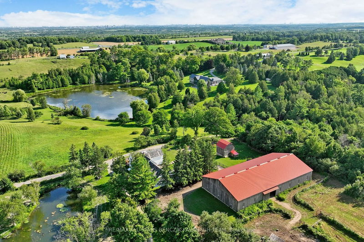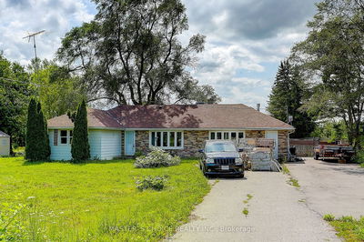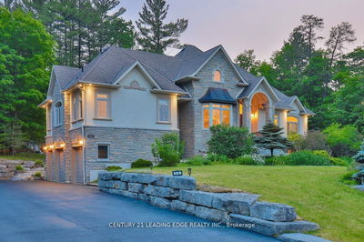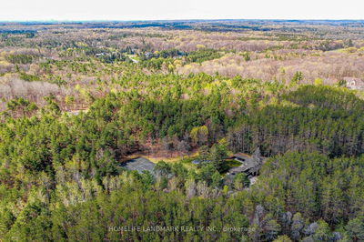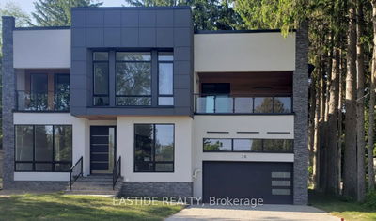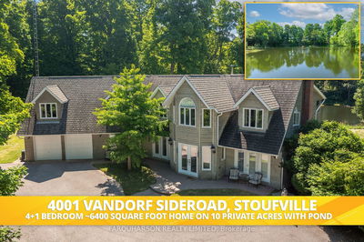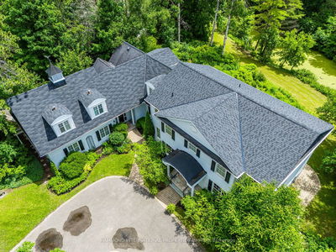Country Living at its Finest in Stouffville. Fully Renovated & Updated 4 Bedroom Luxury Farm House On Approx. 8 Acres. Cook Gourmet Meals In The Stunning Renovated Kitchen (' 21) W/ High Quality Appliances Incl. 48" AGA Mercury Oven, Caesarstone Quartz Black Tempal Countertops, Xrock Tiles, & Large Centre Island. Entertain Family & Friends In Open Concept Floor Plan W/ Upgraded Palomina Hardwood Flooring & Expansive Windows & Doors to take in the Scenery. Step Outside to The Oversized Deck. Wake Up To Gorgeous Pond Views From The Primary Bedroom Oasis W/ Vaulted Ceiling & 4 Piece Ensuite With Heated Flooring, Large Glass Enclosed Shower & Double Sinks ('21). Loft Above Garage Is Its Own Sanctuary & Includes Kitchenette & Bathroom. 66' X 134' Solidly Built & Bright Indoor Arena (2005), Bank Barn With Custom Built Chicken Coop, Paddocks,2 Shelters & Outdoor Ring. 3 Acres Of Stunning Hardwood BushSituated Only 10 Mins From Downtown Stouffville, Aurora & Close To Golf Courses.
详情
- 上市时间: Friday, September 08, 2023
- 3D看房: View Virtual Tour for 14059 Mccowan Road
- 城市: Whitchurch-Stouffville
- 社区: Rural Whitchurch-Stouffville
- 交叉路口: Bloomington Rd & Mccowan Rd
- 详细地址: 14059 Mccowan Road, Whitchurch-Stouffville, L4A 3Y2, Ontario, Canada
- 家庭房: Hardwood Floor, Window, Open Concept
- 厨房: Tile Floor, Centre Island, Large Window
- 厨房: Tile Floor, Window
- 挂盘公司: Re/Max All-Stars Benczik Kavanagh Team - Disclaimer: The information contained in this listing has not been verified by Re/Max All-Stars Benczik Kavanagh Team and should be verified by the buyer.


