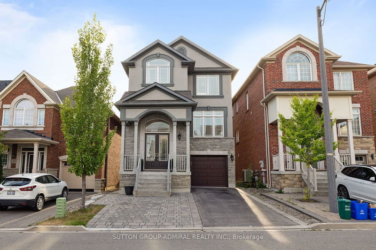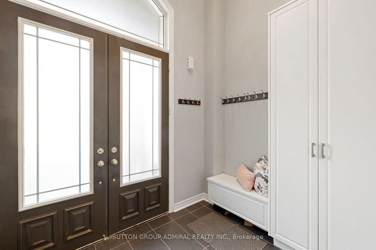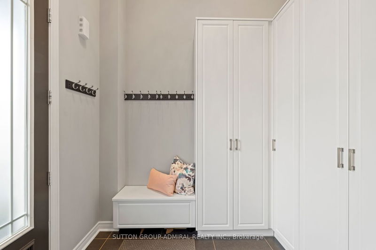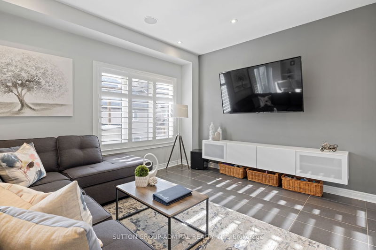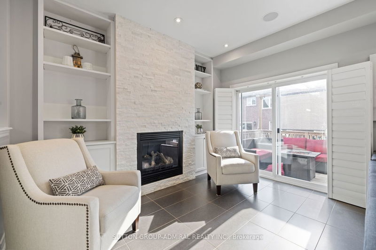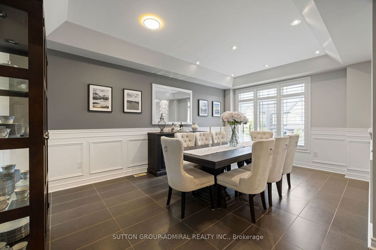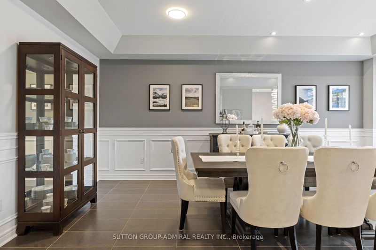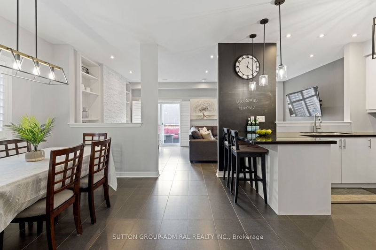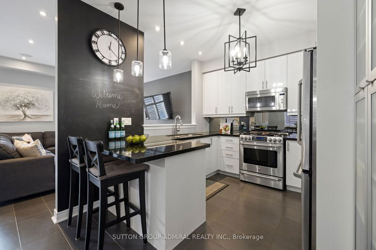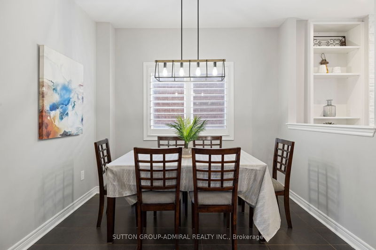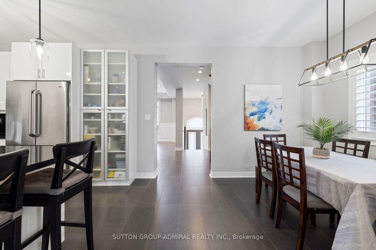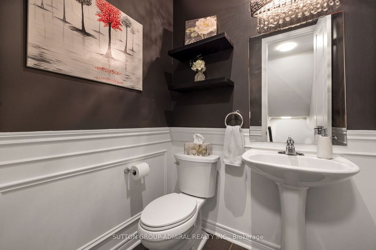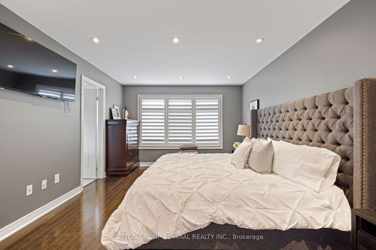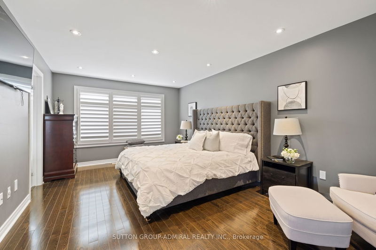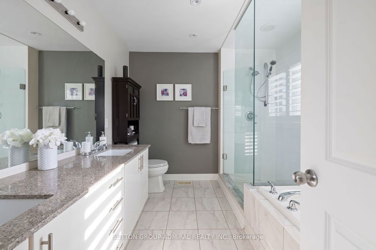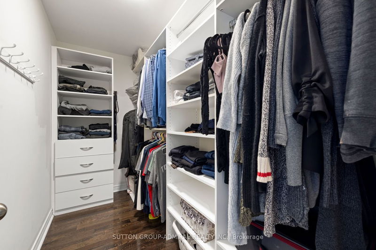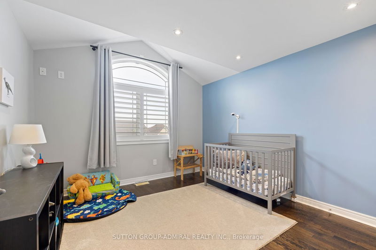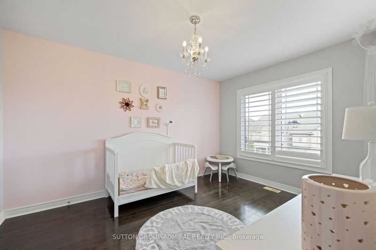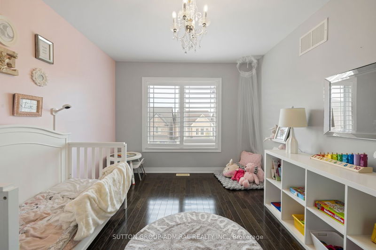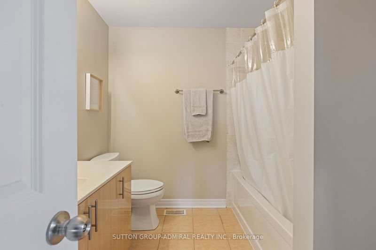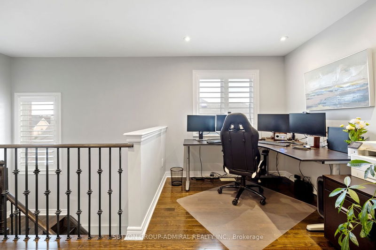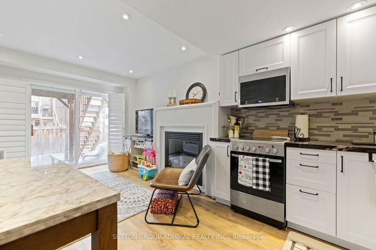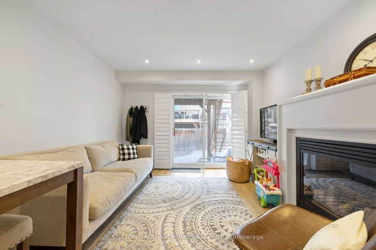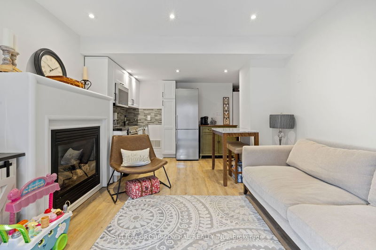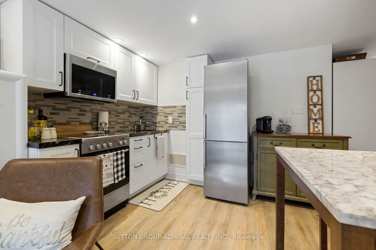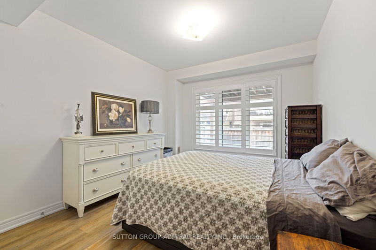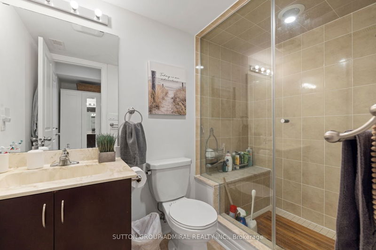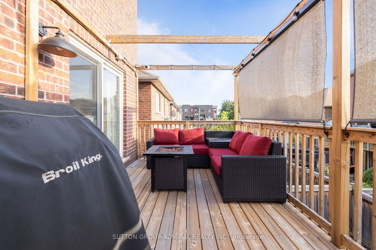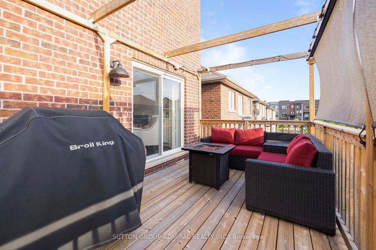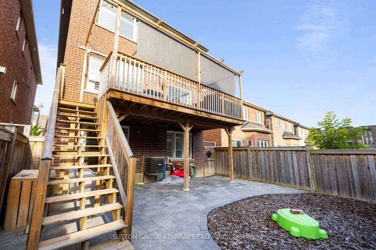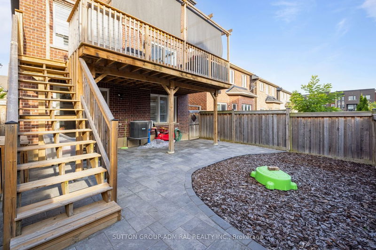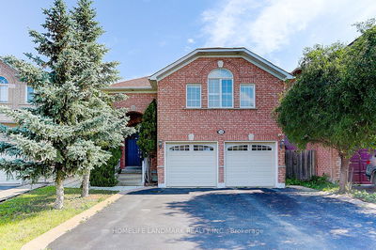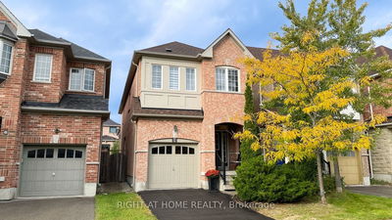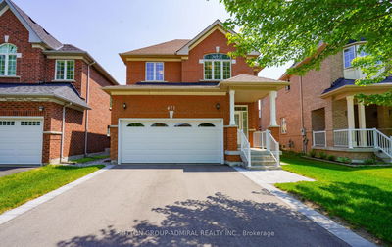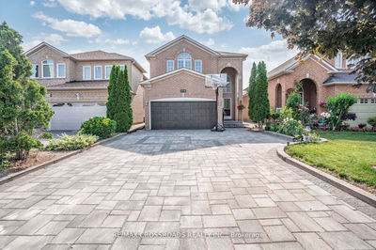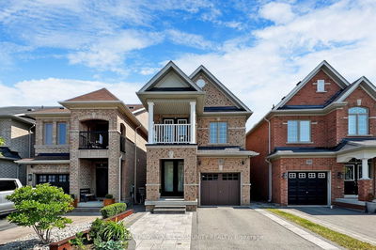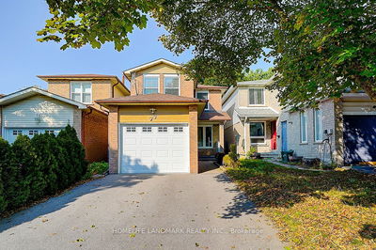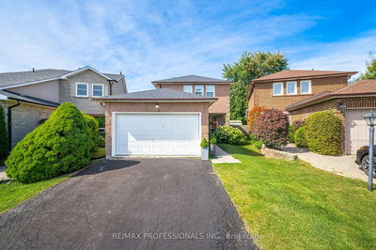Welcome to 16 Givon St. This luxurious 3+1 bedroom home is nestled in the prestigious neighbourhood of the Valleys of Thornhill. This home features countless stylish upgrades and 9 foot ceilings to please the pickiest of buyers. You are greeted with an impressive entrance with high ceilings and custom organizers in the foyer. The grand dining room is flooded with an abundance of natural light and pot lights throughout. The functional kitchen is adorned with stainless steel appliances, quartz, countertop, extended cabinets and glass pantry. Enter the generous sized family room with stone feature wall and glass fireplace. The upper floor features a second floor laundry, a primary suite w/ 5 pc ensuite, an office nook, 2 bedrooms and a 4 piece bathroom. 1 Bdrm ground level finished basement with additional laundry and kitchen is perfect as a nanny/in law suite w/rental potential! With the GO station, eateries, shops, parks, recreation centre & schools nearby, why look any further?
详情
- 上市时间: Thursday, September 07, 2023
- 3D看房: View Virtual Tour for 16 Givon Street
- 城市: Vaughan
- 社区: Patterson
- 交叉路口: Bathurst/Rutherford
- 客厅: Porcelain Floor, Combined W/Dining, Pot Lights
- 家庭房: Porcelain Floor, Fireplace, W/O To Deck
- 厨房: Porcelain Floor, Pantry, Quartz Counter
- 厨房: Laminate, Eat-In Kitchen, Stainless Steel Appl
- 挂盘公司: Sutton Group-Admiral Realty Inc. - Disclaimer: The information contained in this listing has not been verified by Sutton Group-Admiral Realty Inc. and should be verified by the buyer.

