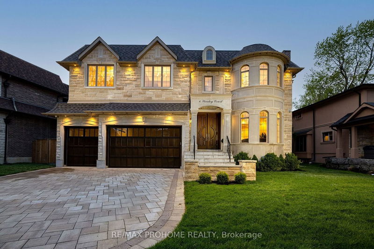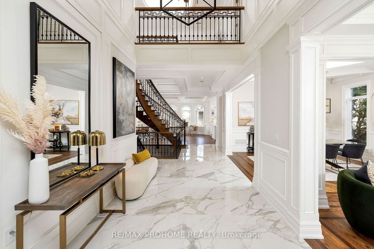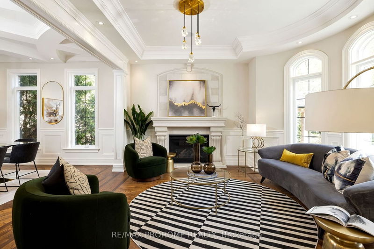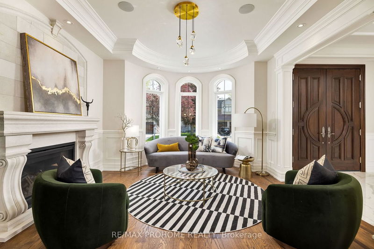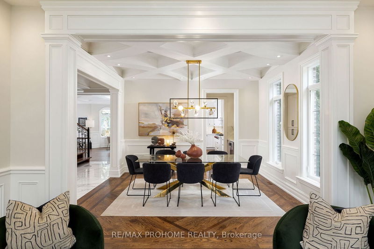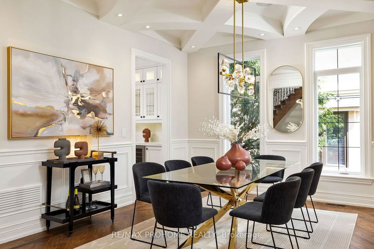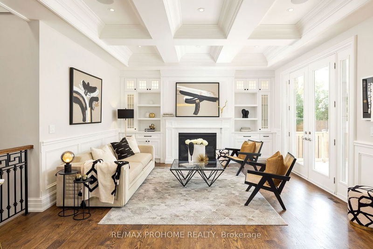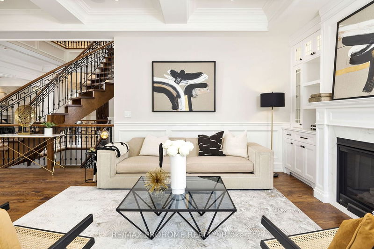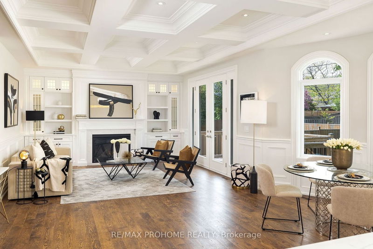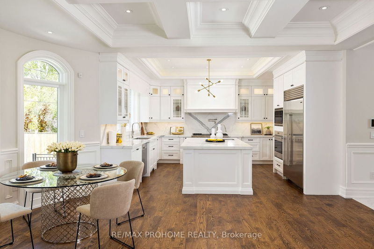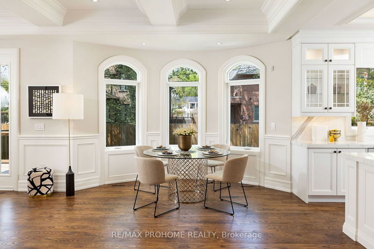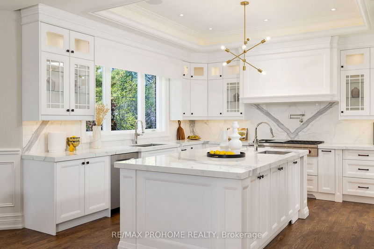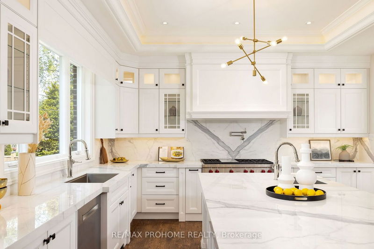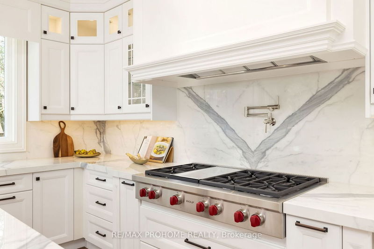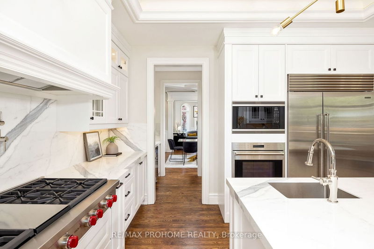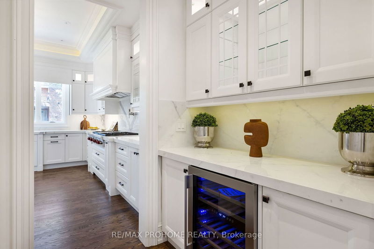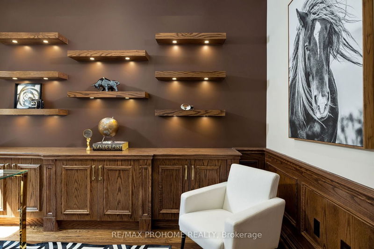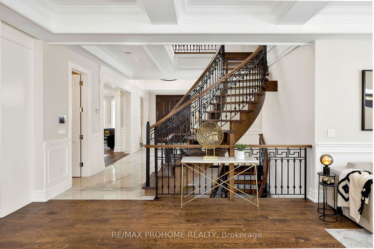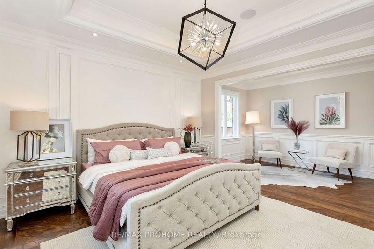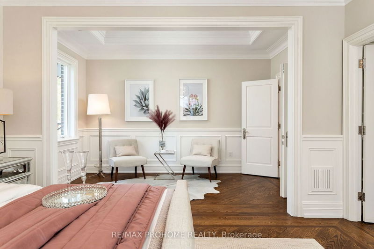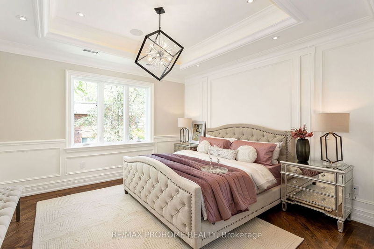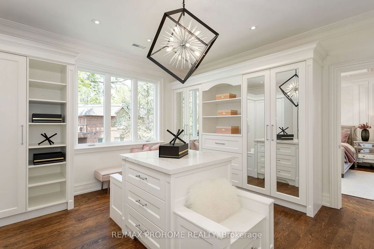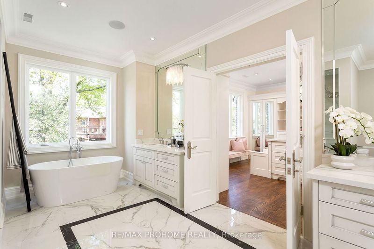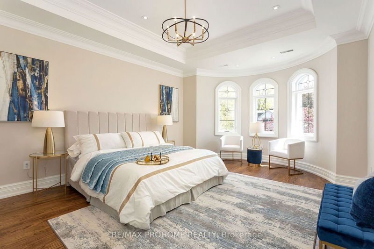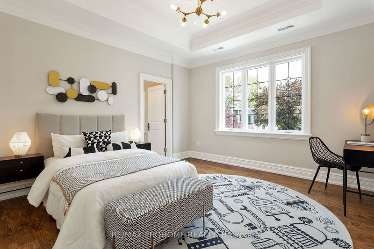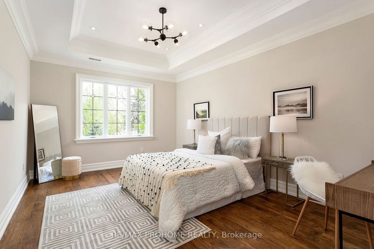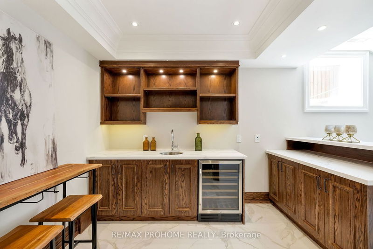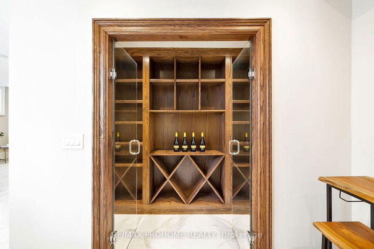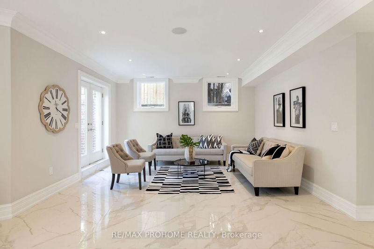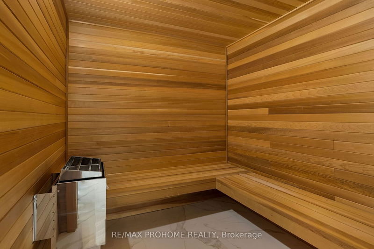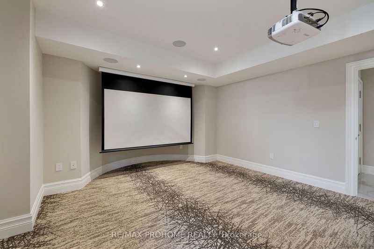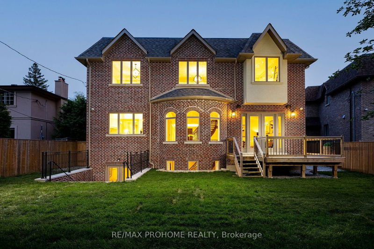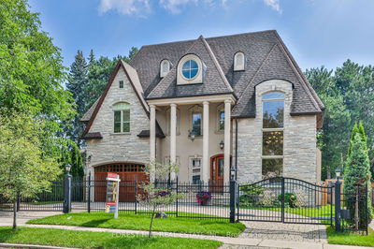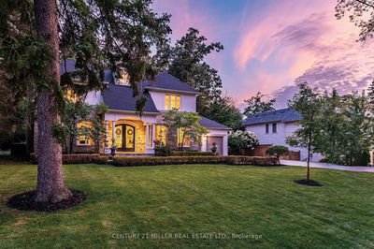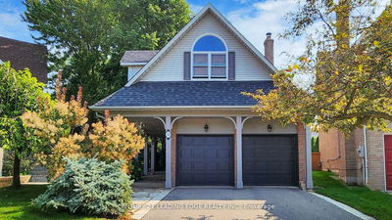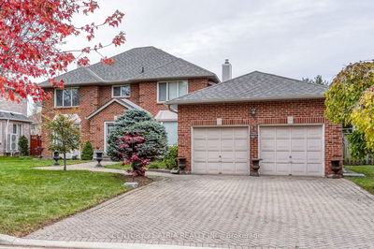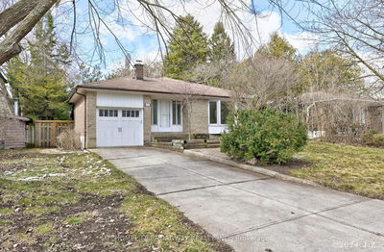Magnificent Premium 68Ft Frontage Lot With 3 Car Garages Custom-Built Home Located On The Fabulous Private Court In The Most Prestigious Unionville Community! This Exquisite Home Exudes Elegance And Sophistication Is Perfect For Those Seeking Luxury Living. Great Open Concept Layout Infused W/An Abundance Of Light, High Ceiling, Paneled Walls, Waffle Ceiling, Red Oak Library, Skylight, Smart Home Automation! Spacious Living Room & Formal Dining Area Leading To A Gourmet Kitchen & Pantry With A Large Island & Top-Of-The-Line Appliances, Perfect For Hosting Gatherings. The Primary Bedroom Is A True Oasis, With A Huge Walk-In Closet And 7Pc Ensuite Spa-Like Bath For Ultimate Relaxation.. Finished Walk-Up Basement Fully Heated, Includes Rec Area, Theatre, Wet Bar, Sauna & 5th Bedroom Ensuite.. Quiet Street Steps To Park, School, Toogood Pond & Main St. Unionville, Top Ranked School District. Schedule Your Showing Today!
详情
- 上市时间: Friday, September 01, 2023
- 3D看房: View Virtual Tour for 6 Worsley Court
- 城市: Markham
- 社区: Unionville
- 交叉路口: Hwy 7 & Sciberras
- 详细地址: 6 Worsley Court, Markham, L3R 1V4, Ontario, Canada
- 客厅: Gas Fireplace, Bow Window, Built-In Speakers
- 家庭房: Gas Fireplace, B/I Shelves, W/O To Deck
- 厨房: Stainless Steel Appl, Centre Island, Backsplash
- 挂盘公司: Re/Max Prohome Realty - Disclaimer: The information contained in this listing has not been verified by Re/Max Prohome Realty and should be verified by the buyer.

