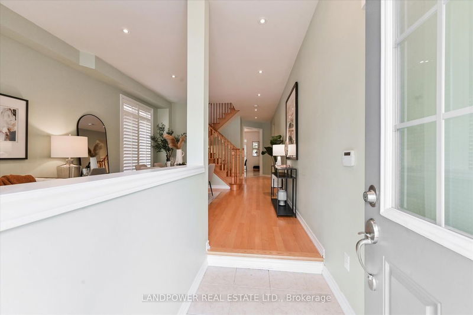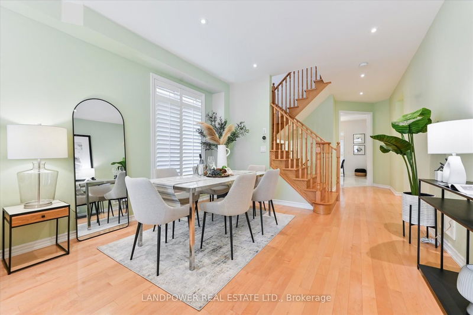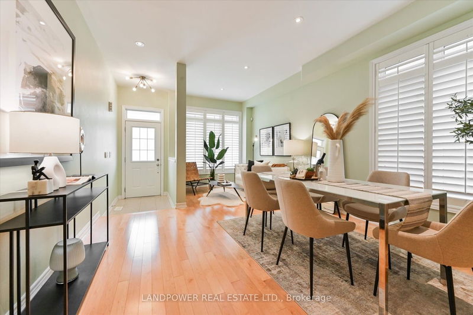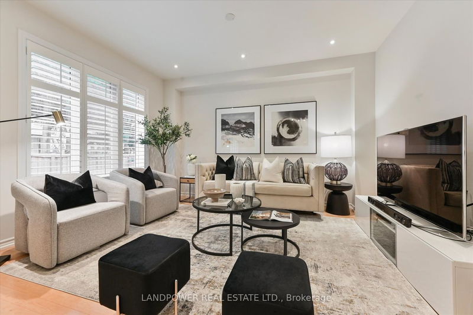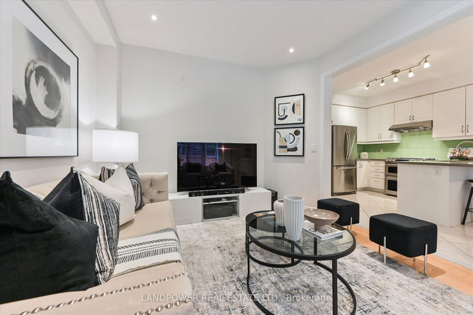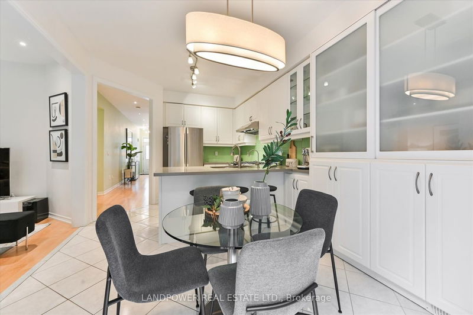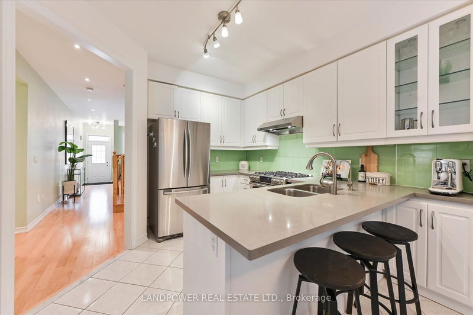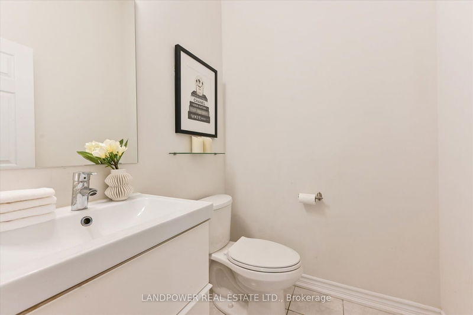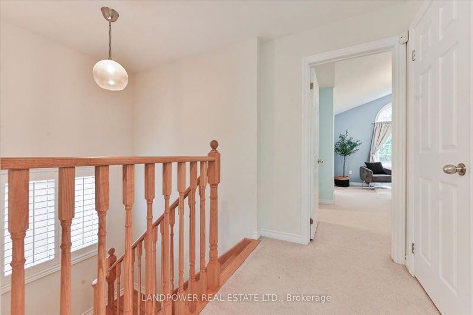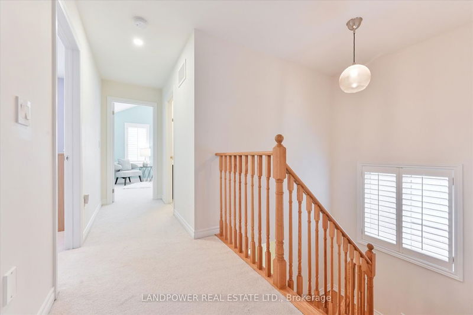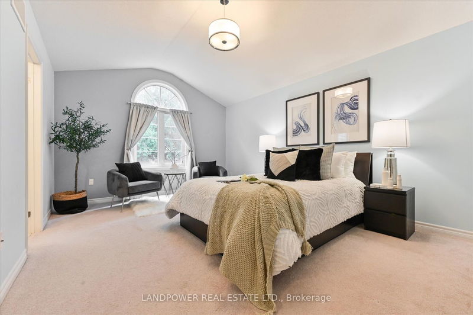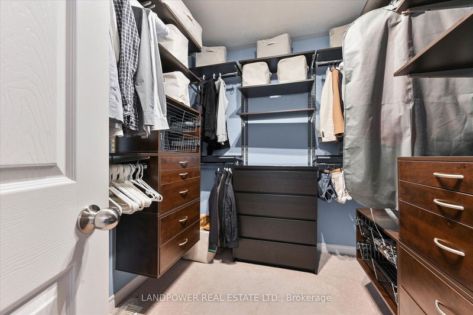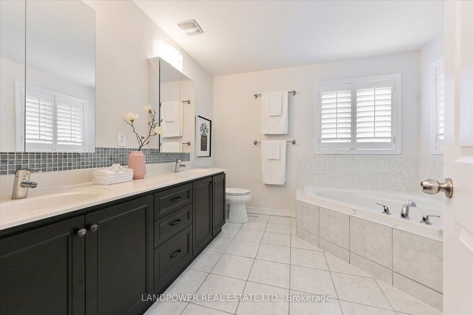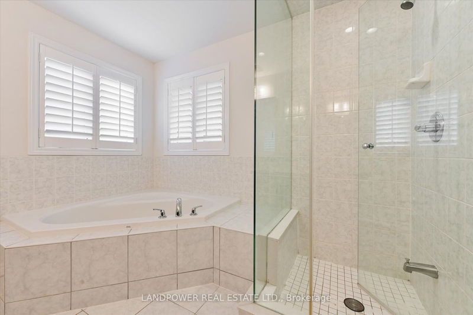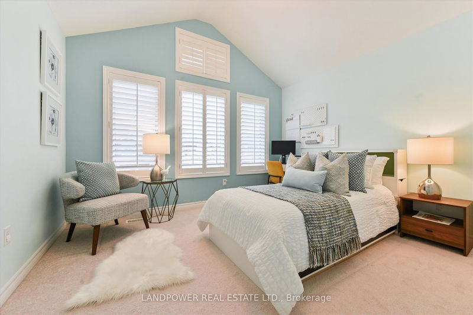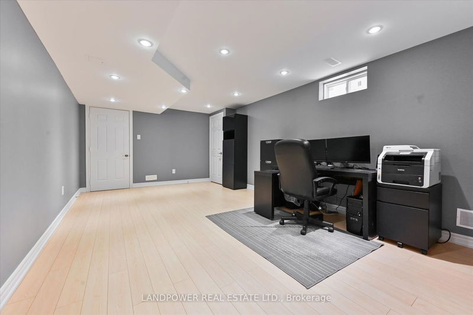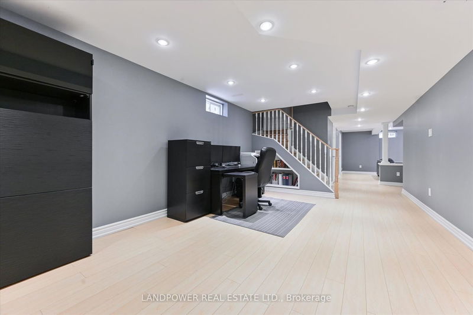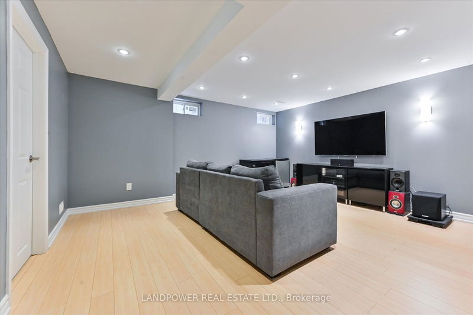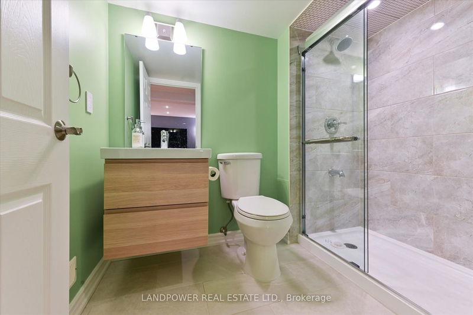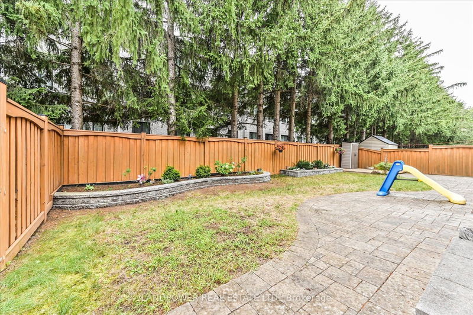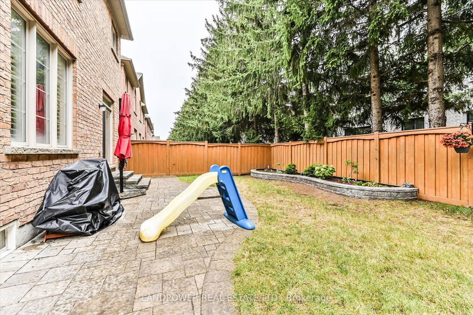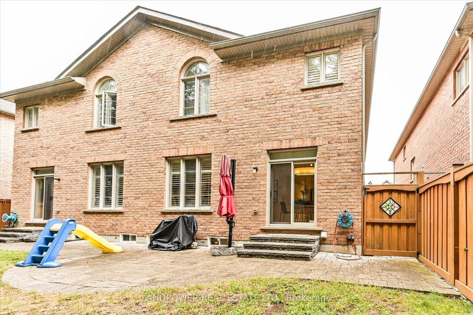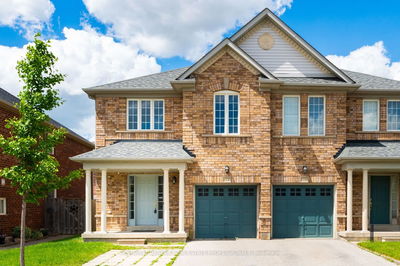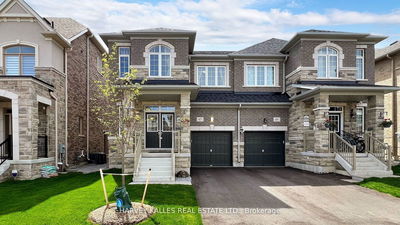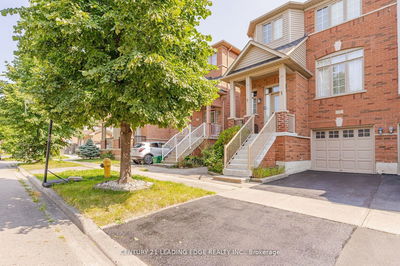**The Perfect Markham Semi-Detached** Nestled On A Quiet Street In Desirable Wismer Community & **Top Ranking School Catchment.** Offers 3 Car Parking in Driveway, Beautiful Maintained & Landscaped Front & Fenced Backyard. Original Owners. Main Fl 9ft Smooth Ceilings W/Pot lights, Living & Dining Rm Combined, Oak Hardwood, Stunning White Kitchen Extended Cabinets W/Quartz Countertop, Under Valance Lights, Glass Backsplash, Gas Stove, Eat-In Kitchen W/Sliding Glass Dr To Private Backyard, Family Rm Open to Kitchen. 2nd Fl Offers 3 Spacious Bdrm, Primary W/Walk-In Closet Organizer & Private Ensuite W/Double Sink, Glass Frameless Shower & Soaker Tub. Must See Basement, Professionally Finished W/Open Layout, Full Bathroom & Laundry Rm. Mere Steps To Parks, Playgrounds, Fred Varley Public School, Bur Oak Secondary, Plaza, TD Bank, Restaurant & Shops. Close to Markville Mall, Multiple GO Stations, Markham Centennial Community Centre, Markham/Stouffville Hospital, Hwy 404 & 407.
详情
- 上市时间: Friday, August 25, 2023
- 3D看房: View Virtual Tour for 143 Maria Road
- 城市: Markham
- 社区: Wismer
- 交叉路口: Mccowan & 16th Ave
- 详细地址: 143 Maria Road, Markham, L6E 0L9, Ontario, Canada
- 厨房: Pot Lights, Quartz Counter, Stainless Steel Appl
- 客厅: Hardwood Floor, Combined W/Dining, Pot Lights
- 家庭房: Hardwood Floor, O/Looks Backyard, Pot Lights
- 挂盘公司: Landpower Real Estate Ltd. - Disclaimer: The information contained in this listing has not been verified by Landpower Real Estate Ltd. and should be verified by the buyer.




