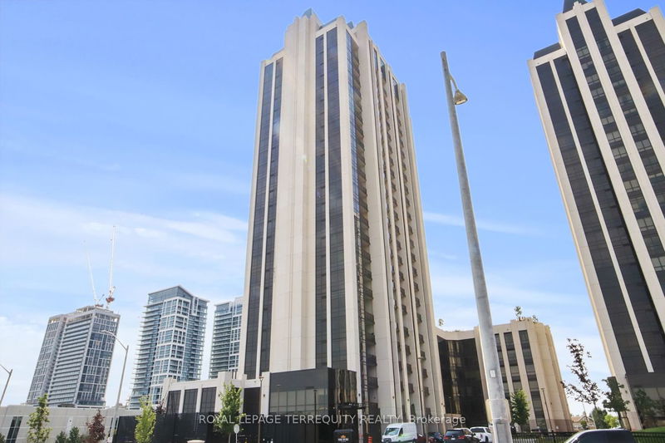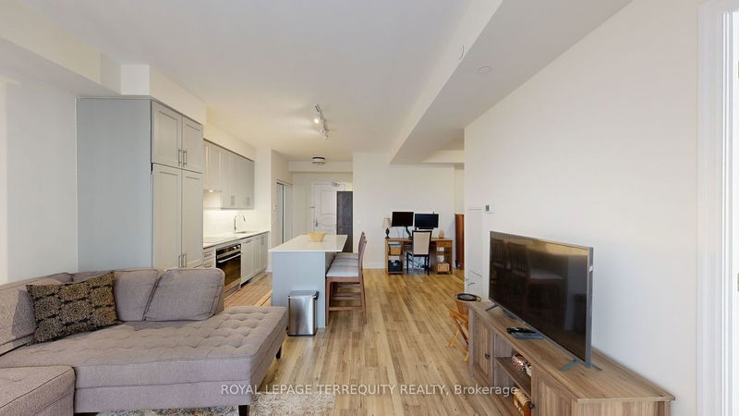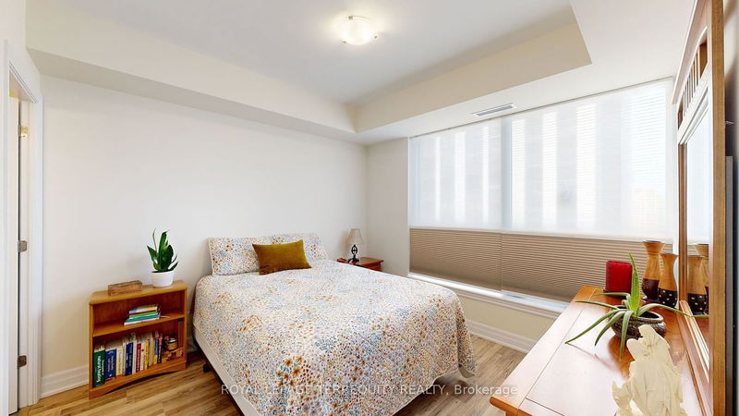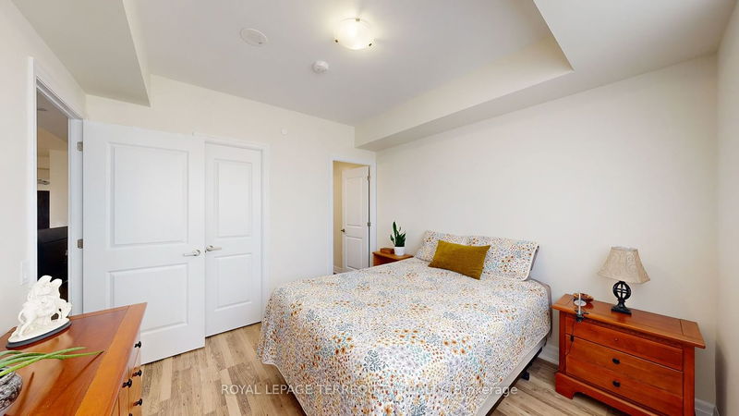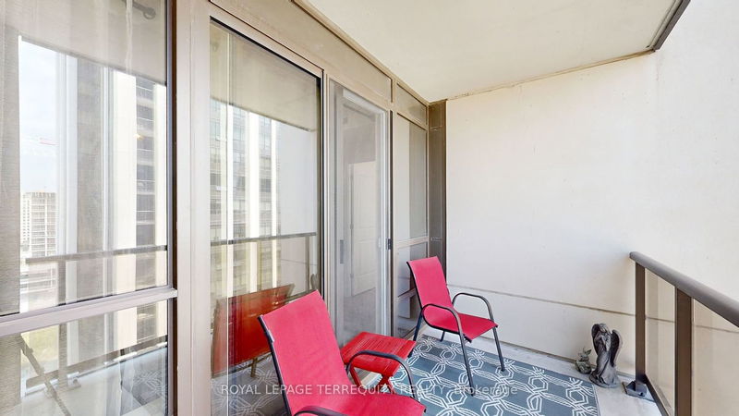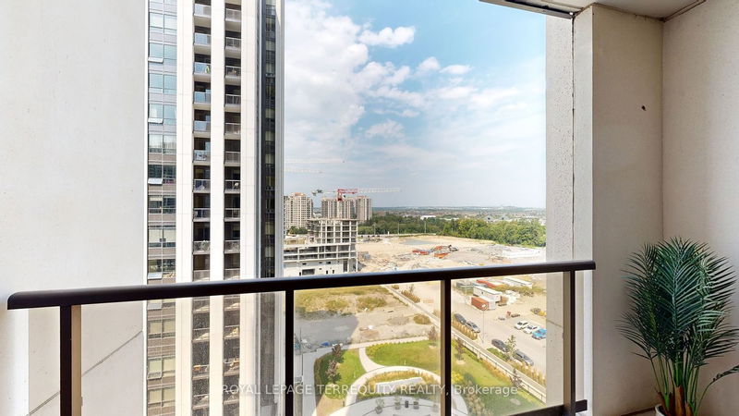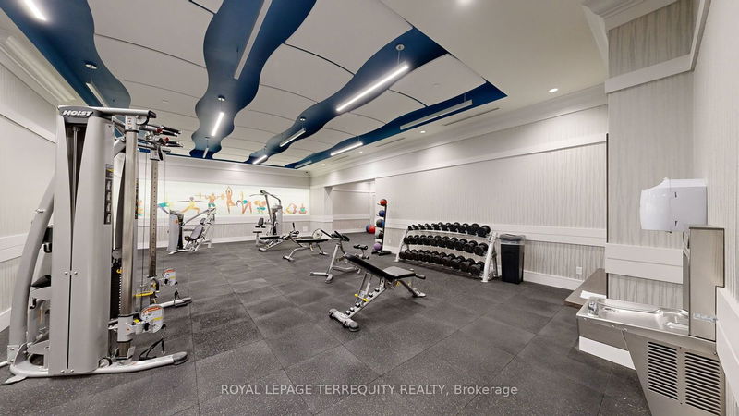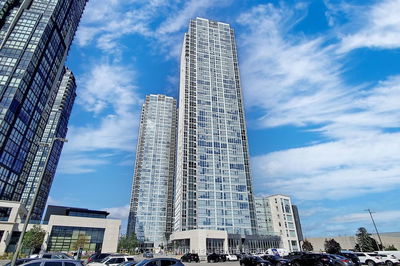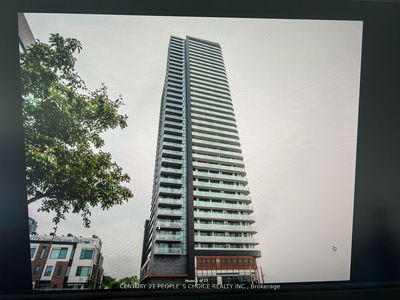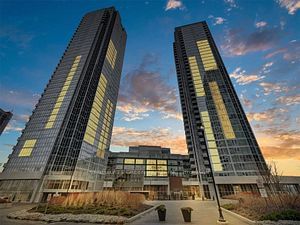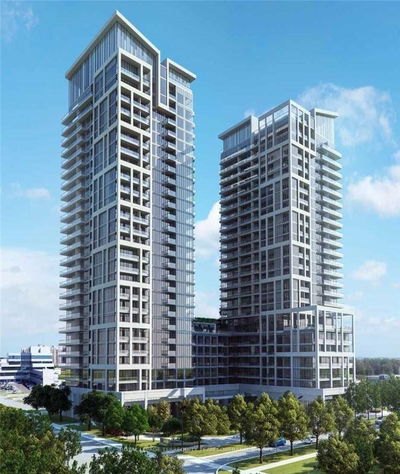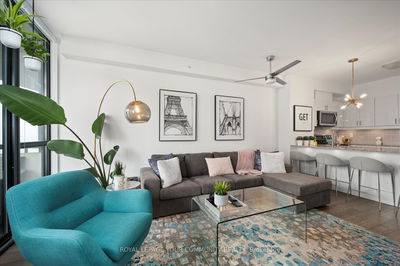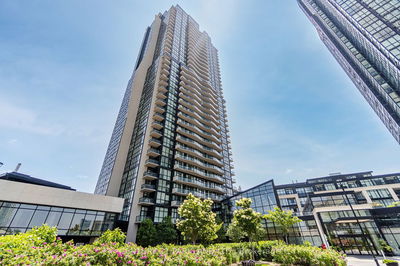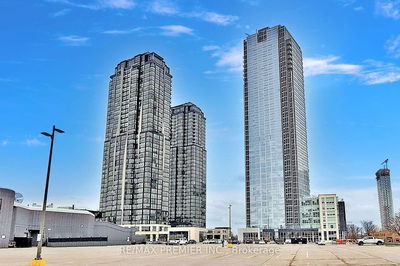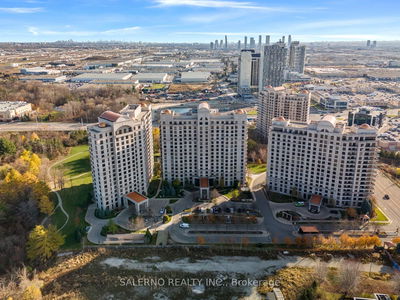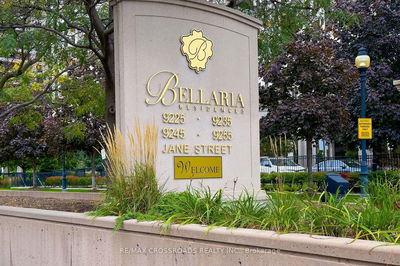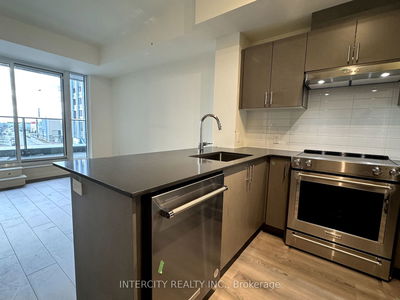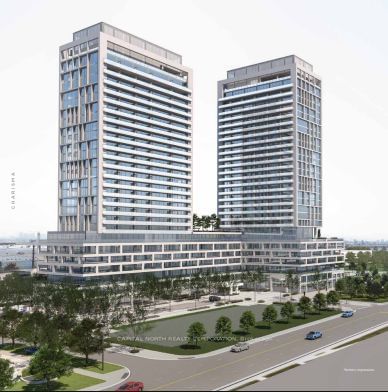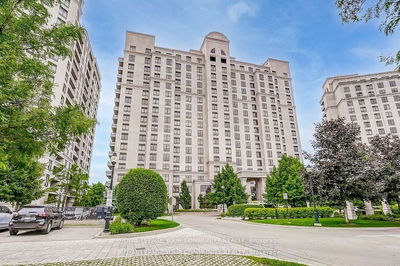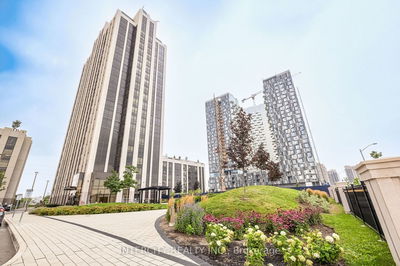Welcome to This Large Open Concept 1+ Den At Luxurious Park Avenue Place In Vaughan. Over 780 Square Feet As Per Builders Plan. $$ Spent On Upgrades Including Full Size Integrated Appliances, Larger Kitchen Island, Upgraded Cabinetry, Under Cabinet Lighting , Larger Sink And Rangehood. Quartz Countertops In Kitchen And Bathrooms, Upgraded Flooring, Etc. Large Open Concept Den - Add Some Barn Doors For Privacy If Desired. Two Full Baths. Primary Bedroom with Walk-In Closet And Ensuite Bathroom with Glass Shower Enclosure. Relax On Your Balcony, Not All Units Here Have Them. Parking And Locker Included. Great Amenities . 24 Hour Concierge. Close To All Conveniences- Transit, Shopping, Vaughan Mills, Restaurants, Canada Wonderland, Highways And So Much More.
详情
- 上市时间: Wednesday, August 23, 2023
- 3D看房: View Virtual Tour for 1101-9075 Jane Street
- 城市: Vaughan
- 社区: Concord
- 详细地址: 1101-9075 Jane Street, Vaughan, L4K 0L7, Ontario, Canada
- 客厅: Laminate, Combined W/Dining, W/O To Balcony
- 厨房: Laminate, Combined W/Living
- 挂盘公司: Royal Lepage Terrequity Realty - Disclaimer: The information contained in this listing has not been verified by Royal Lepage Terrequity Realty and should be verified by the buyer.

