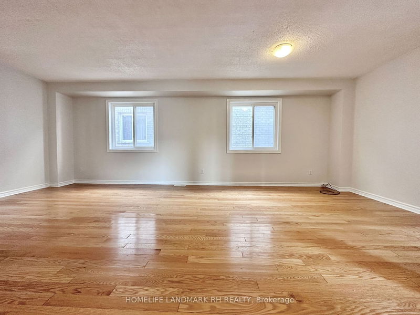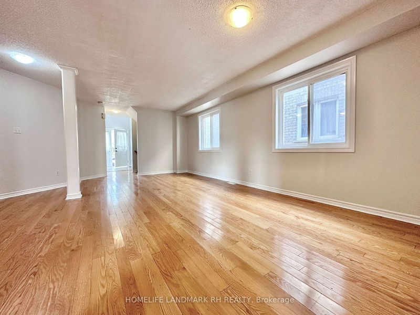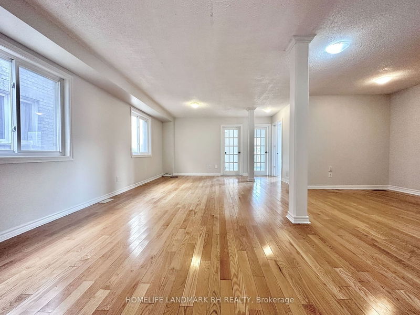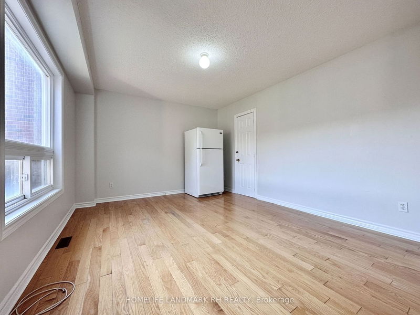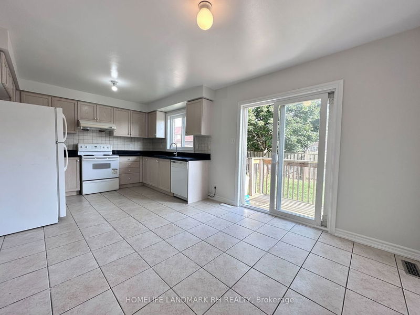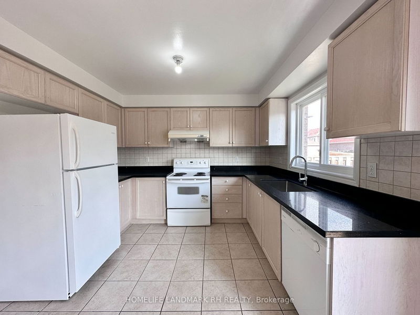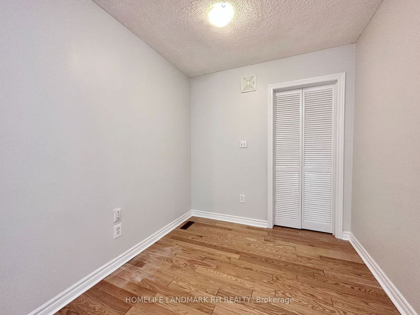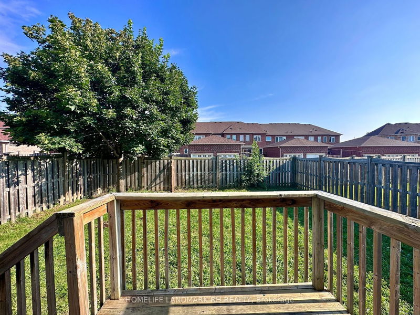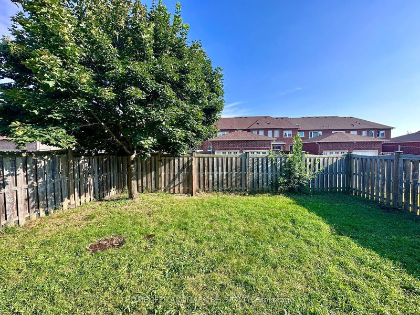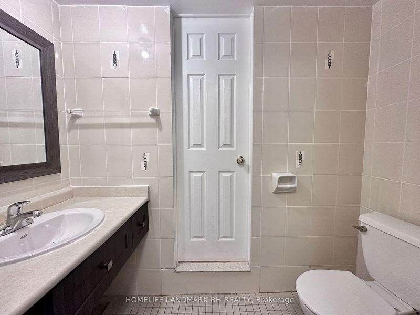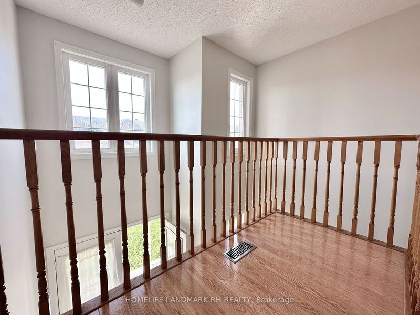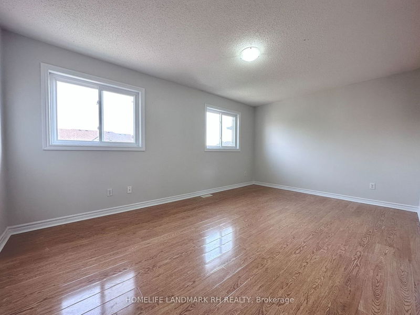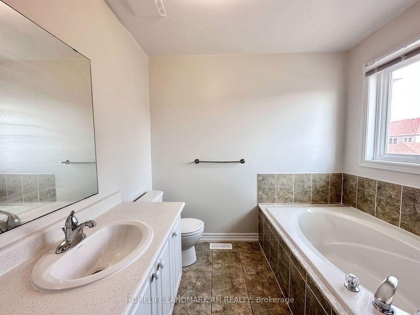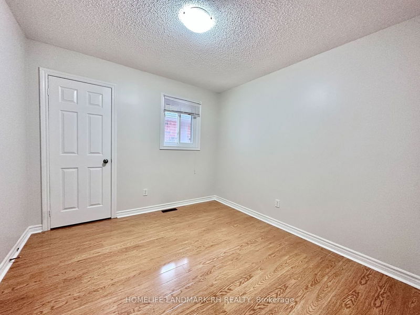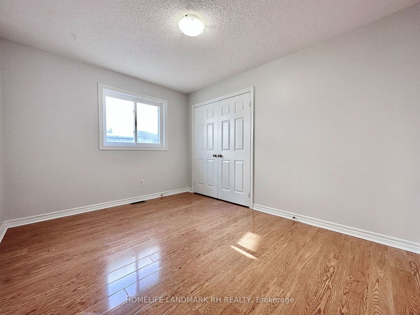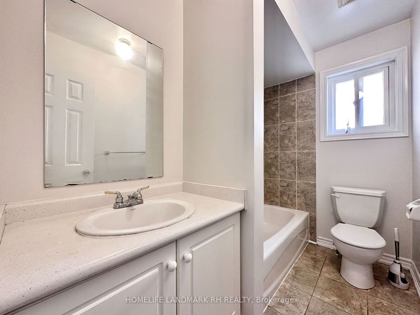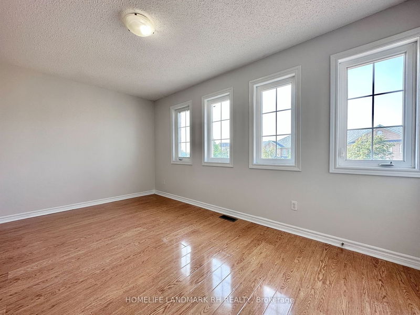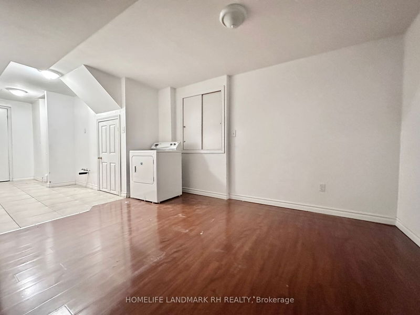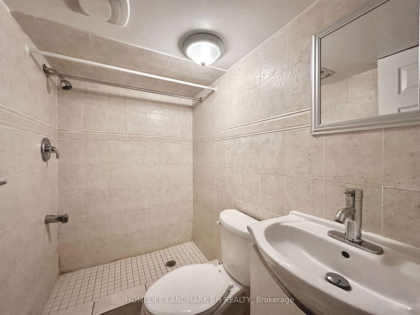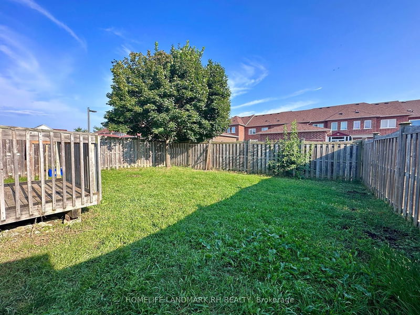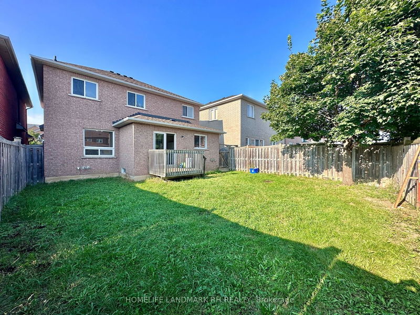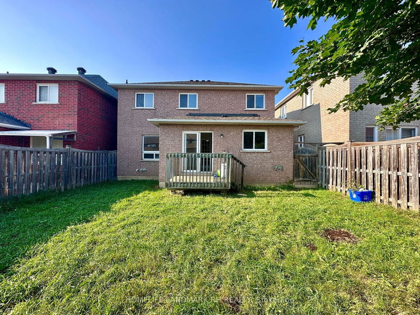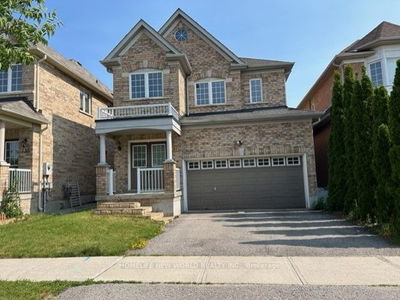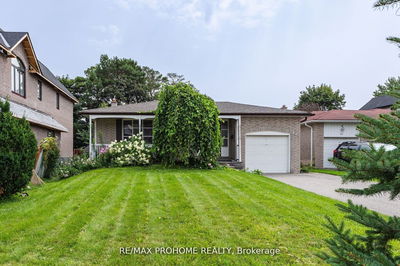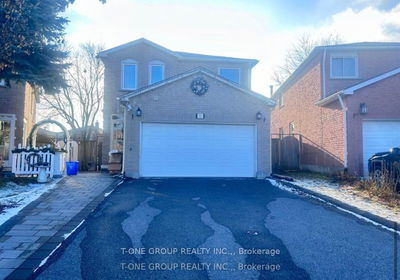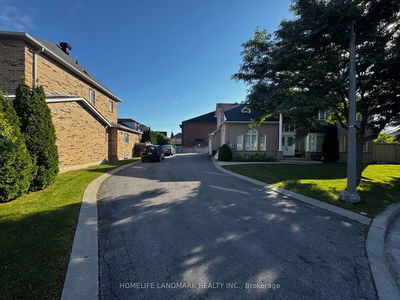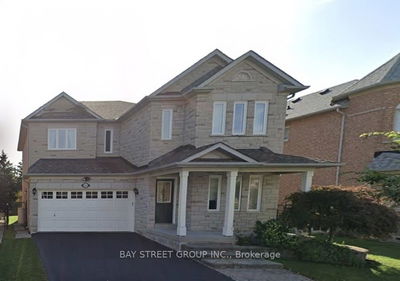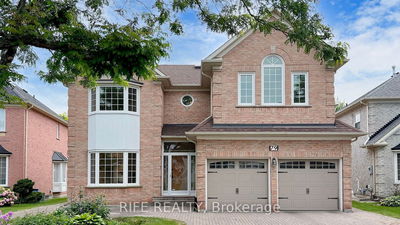Bright & Spacious 4 bedroom Detached House in High Demand "South Unionville". **Freshly Painted** Double Door Entrance with Porch. Open to Above Foyer. large Open Concept Living/Dining w/open office. Hardwood/Laminate Flooring Throughout. Open concept kitchen w/Quartz countertop & backsplash. Primary bdrm w/4 Piece En-Suite & Walk-In Closet. Partially finished bsmt w/open rec & 3 Piece Bath. South Exposure fenced Backyard. Double Garage & Long Driveway can park 6 cars. Steps to TnT Supermarket & Langham Square. Close to Park , Public Transit & New Kennedy Square. Mins to Hwy 407/404 & Unionville GO.
详情
- 上市时间: Monday, August 21, 2023
- 3D看房: View Virtual Tour for 57 Castan Avenue
- 城市: Markham
- 社区: Village Green-South Unionville
- 交叉路口: Kennedy & Highway 7
- 详细地址: 57 Castan Avenue, Markham, L3R 5X2, Ontario, Canada
- 客厅: Large Window, Combined W/Dining, Hardwood Floor
- 家庭房: O/Looks Backyard, Large Window, Hardwood Floor
- 厨房: Quartz Counter, Backsplash, Tile Floor
- 挂盘公司: Homelife Landmark Rh Realty - Disclaimer: The information contained in this listing has not been verified by Homelife Landmark Rh Realty and should be verified by the buyer.



