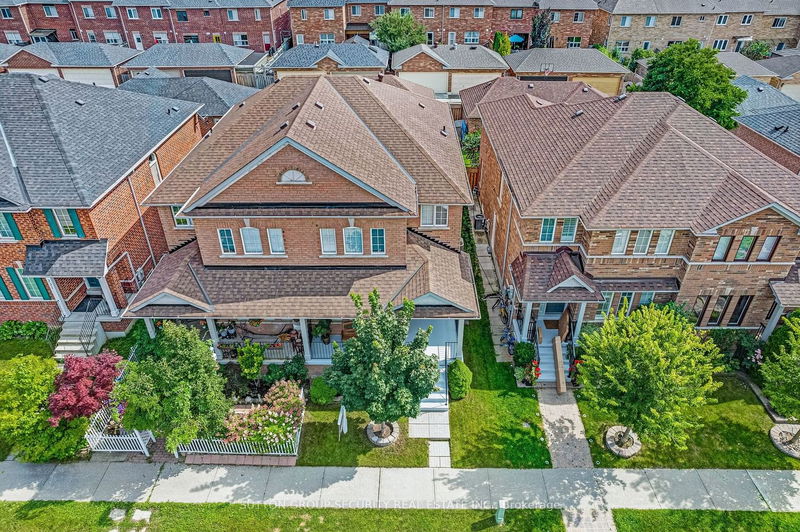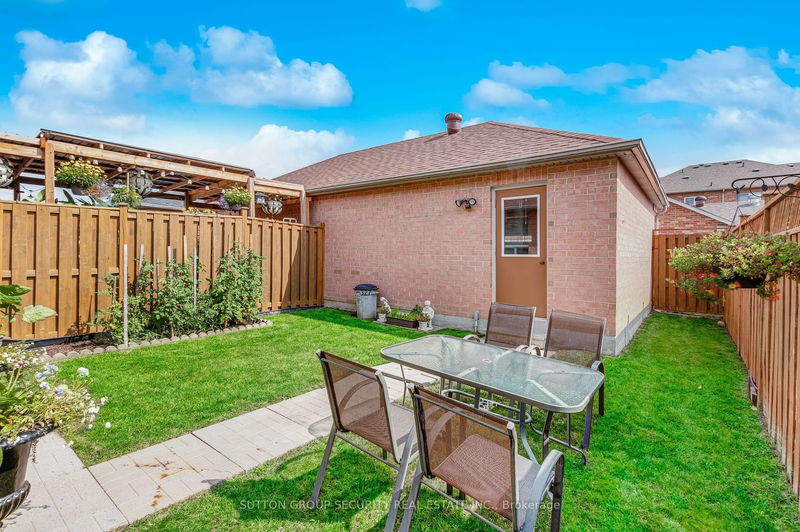A charming semi-detached w/ lovely front porch & open concept layout. Large kitchen, S/S appliances, living/ dining room combination. Large family room with gas fireplace. Main floor laundry with access door to yard. Detached 2 car garage via laneway. 3 bedrooms, 3 baths, pride of ownership, great family oriented neighborhood!! 1832 sqft as per builders plan.
详情
- 上市时间: Friday, August 18, 2023
- 3D看房: View Virtual Tour for 327 Via Carmine Avenue
- 城市: Vaughan
- 社区: Sonoma Heights
- 交叉路口: Islington / Rutherford
- 详细地址: 327 Via Carmine Avenue, Vaughan, L4H 2R4, Ontario, Canada
- 客厅: Combined W/Dining, Picture Window, Open Concept
- 家庭房: Gas Fireplace, Picture Window, Open Concept
- 厨房: Backsplash, Stainless Steel Appl, Open Concept
- 挂盘公司: Sutton Group-Security Real Estate Inc. - Disclaimer: The information contained in this listing has not been verified by Sutton Group-Security Real Estate Inc. and should be verified by the buyer.


















































