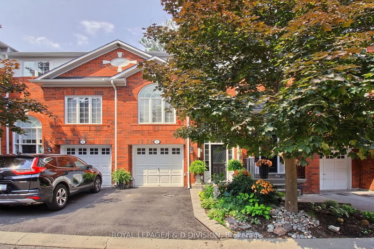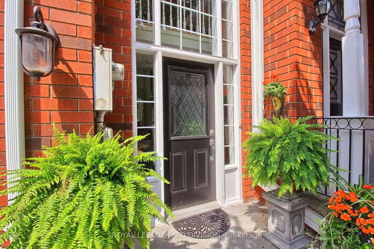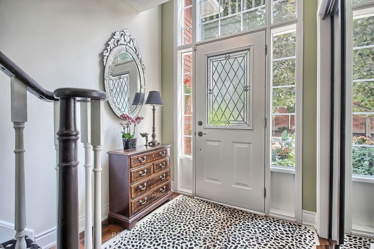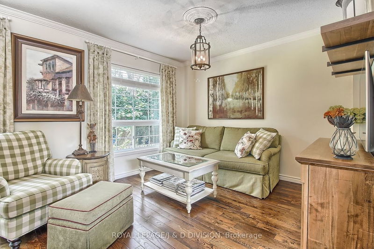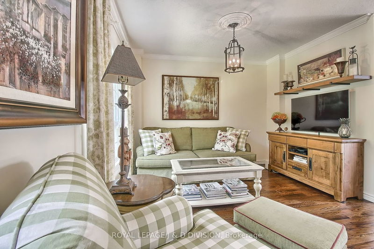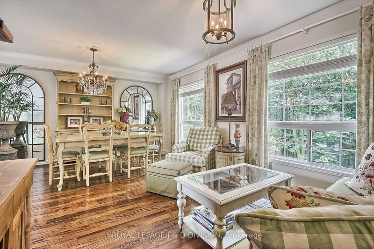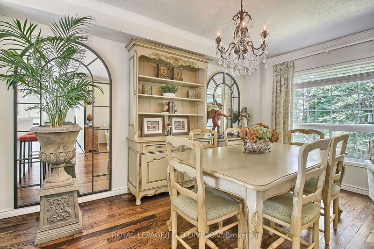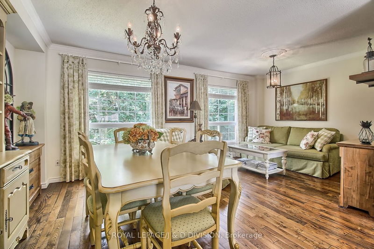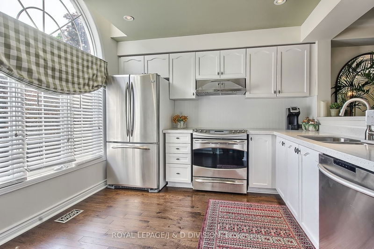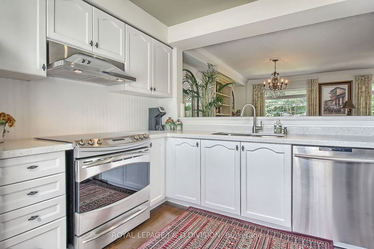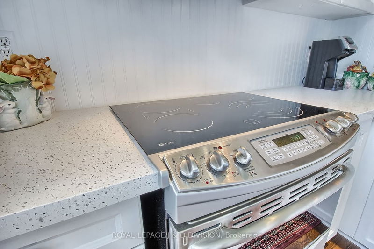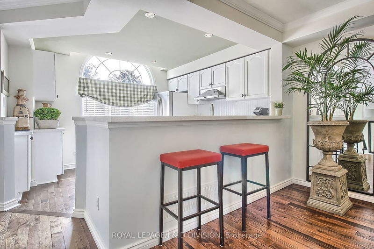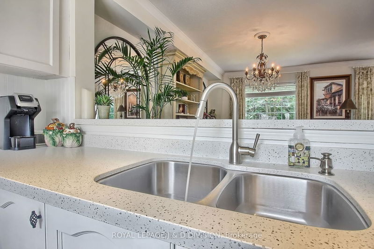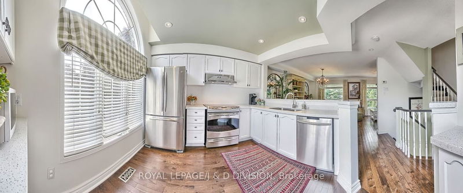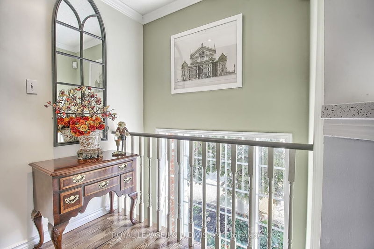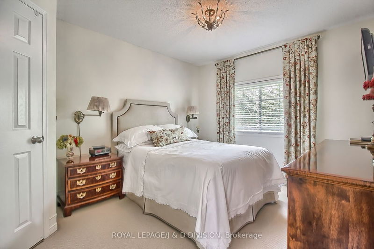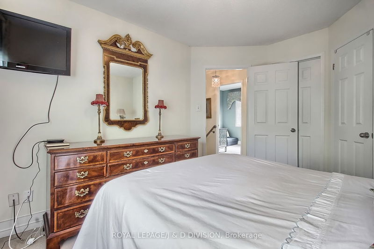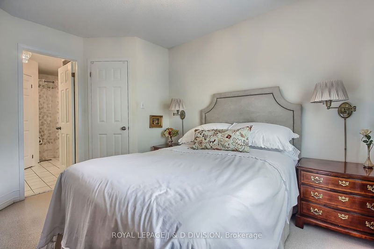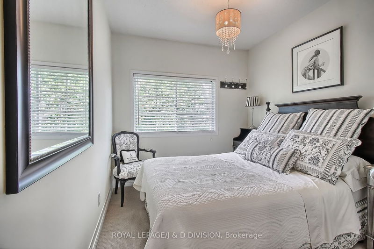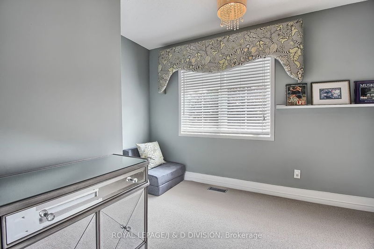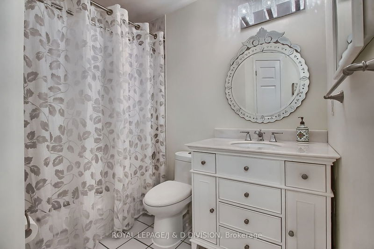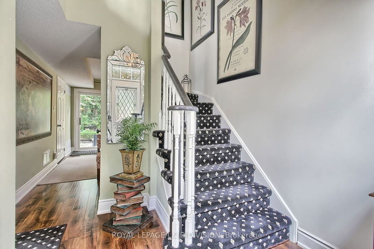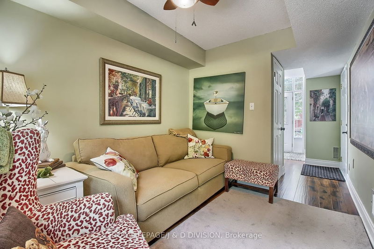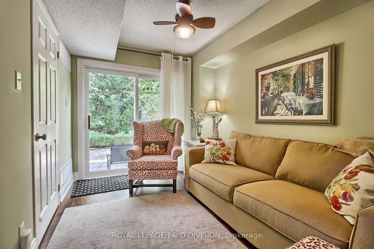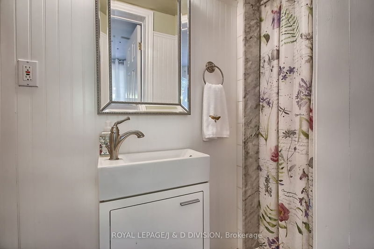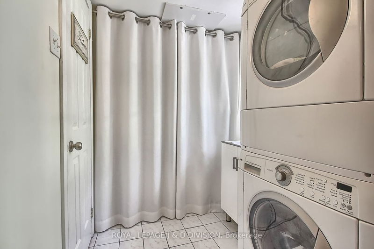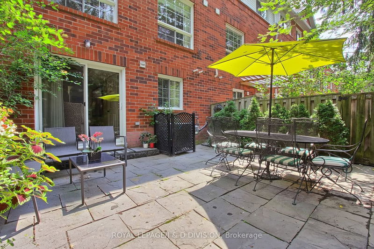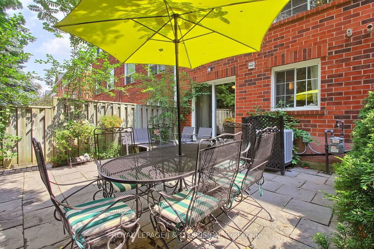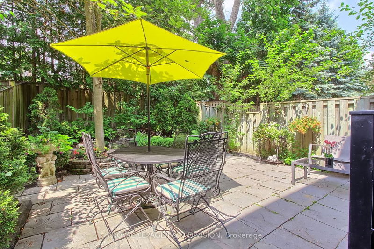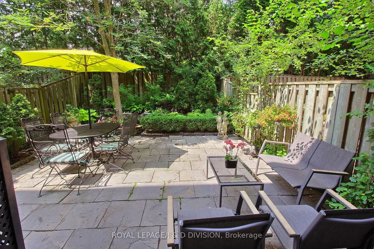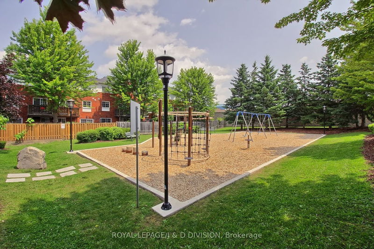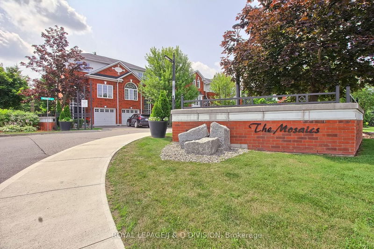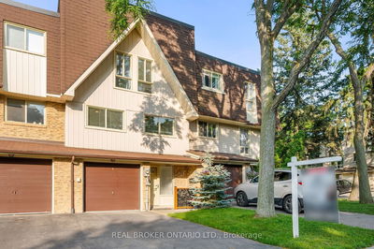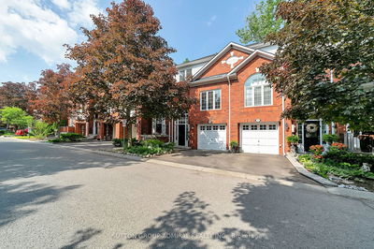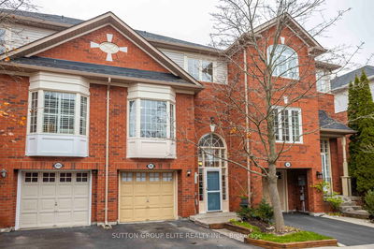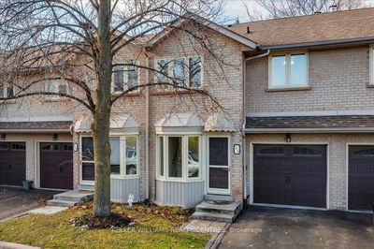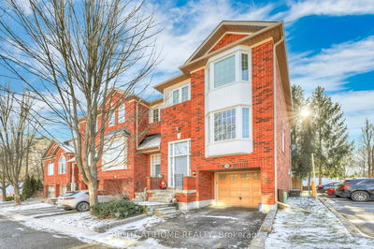Welcome to The "Mosaics Lifestyle" Community In Aurora. Professionally Decorated This Sun-Filled 3 Bedroom 2 Bathroom Townhouse Opens On The Lower Level To a Naturally Lit Two-Storey Foyer. The Lower Level Has Direct Access To Garage As Well As A Cozy Rec/Family Room With W/O Through New Sliding Glass Doors To Fenced Private Garden. The Bright Laundry W/Stacked Washer/Dryer & Laundry Tub Also Overlooks The Garden. The Main Floor Features A Warm Open Concept Living Room/Dining Room/Kitchen With Crown Moulding Throughout. The Kitchen Features SS Appliances, Breakfast/Bar and Caesar-Stone Counters. On The 2nd Floor The Primary Bedroom O/Looks Garden & Has A W/I Closet. The Semi-Ensuite Has A New Vanity With Marble Top, Large Tub/Shower And Lots of Storage. The 2nd & 3rd Bedrooms feature Large Windows & Built In Shelving In Closets. Gutter Protectors Have Been Installed. Bring Your Fussiest Clients!!!
详情
- 上市时间: Thursday, August 17, 2023
- 3D看房: View Virtual Tour for 74 Mosaics Avenue
- 城市: Aurora
- 社区: Aurora Highlands
- 详细地址: 74 Mosaics Avenue, Aurora, L4G 7L5, Ontario, Canada
- 客厅: Hardwood Floor, Combined W/Dining, O/Looks Backyard
- 厨房: Stainless Steel Appl, Stone Counter, Breakfast Bar
- 挂盘公司: Royal Lepage/J & D Division - Disclaimer: The information contained in this listing has not been verified by Royal Lepage/J & D Division and should be verified by the buyer.


