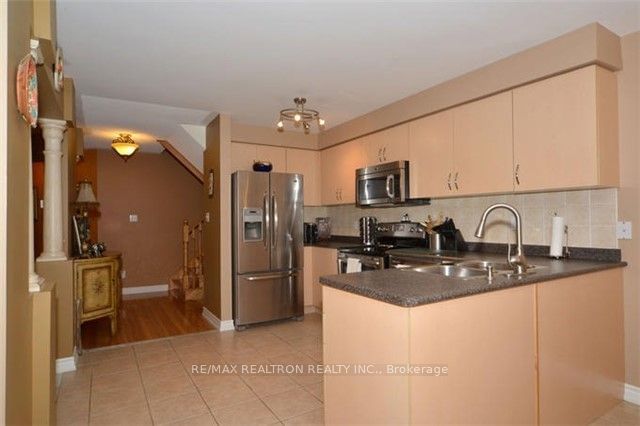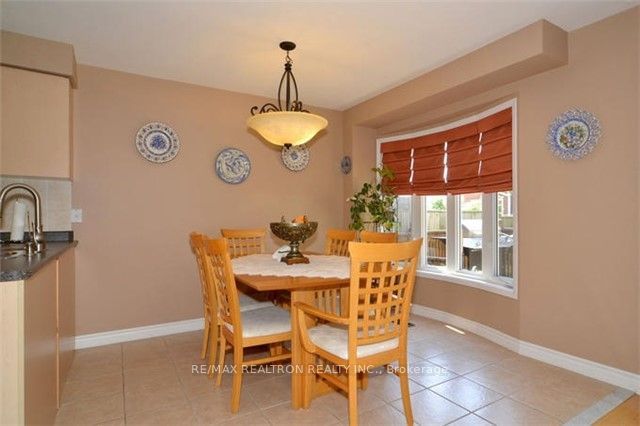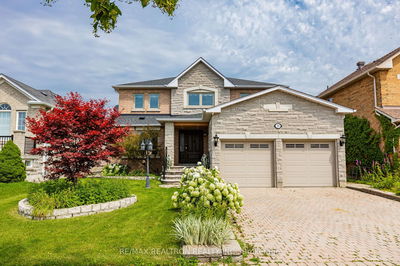Magnificent Absolutely Stunning, Bright & Spacious 4 Bdrms,Extensively Landscaped Front & Back W/Ent Sized Wood Deck,Fam Sized Interlocked Patio,Int/Locked Walkway & Dbl D/Wy*No Sidewalk!*Gleaming Hrdwd & Ceramic Flrs Thru-Out,Oak Staircase.Large Principal Rms.Master Retreat W/4Pc Ens.,W/I Closet W/Custom Organizers.Prof.Fin.Bsmt W/Kit,Huge Rec Rm,Bdrm,Laundry & 3 Pc Bth. Main Flr Fam Rm W/Gas Fireplace & W/O To Deck,Lrg Fam Size Eat-In Kit,Roof Shingles 2016
详情
- 上市时间: Tuesday, August 15, 2023
- 城市: Vaughan
- 社区: Maple
- 交叉路口: Keele & Drummond
- 详细地址: 115 Monteith Crescent, Vaughan, L6A 3M8, Ontario, Canada
- 客厅: Hardwood Floor, Combined W/Dining, Open Concept
- 厨房: Ceramic Floor, Ceramic Back Splash, B/I Dishwasher
- 家庭房: Hardwood Floor, Gas Fireplace, Open Concept
- 厨房: Laminate, Combined W/Rec
- 挂盘公司: Re/Max Realtron Realty Inc. - Disclaimer: The information contained in this listing has not been verified by Re/Max Realtron Realty Inc. and should be verified by the buyer.





























