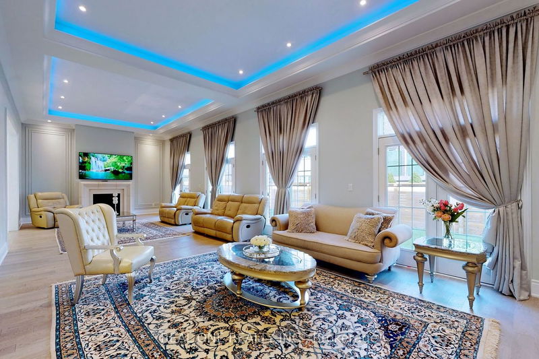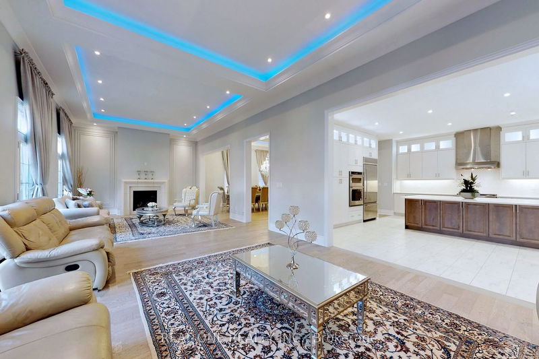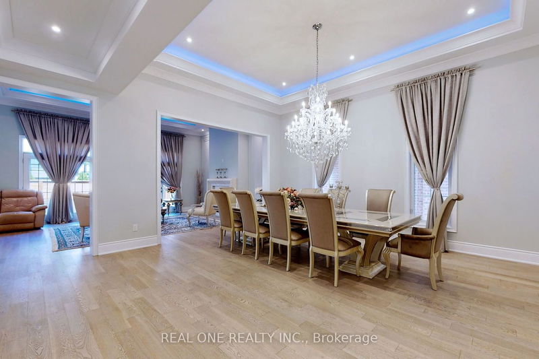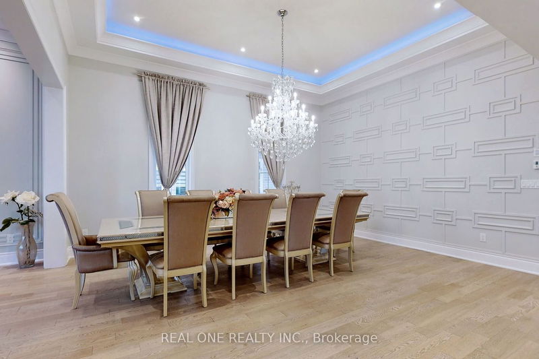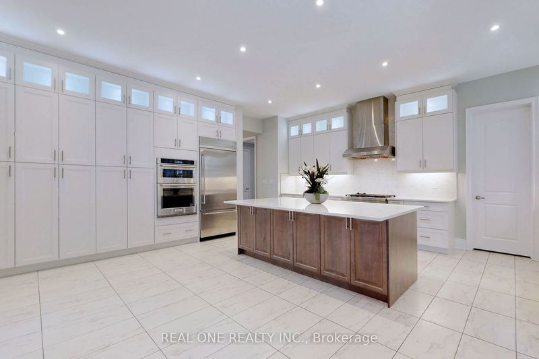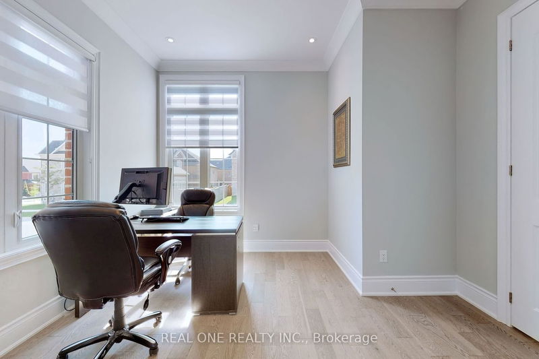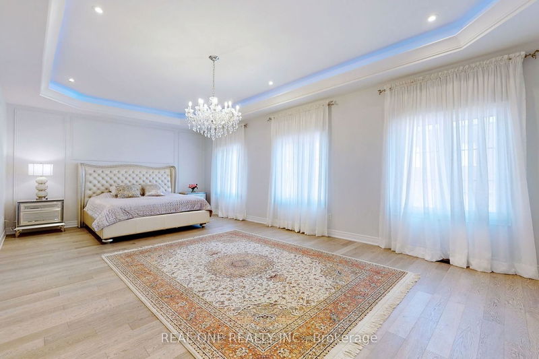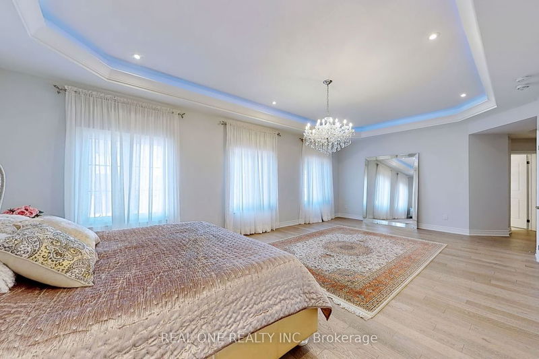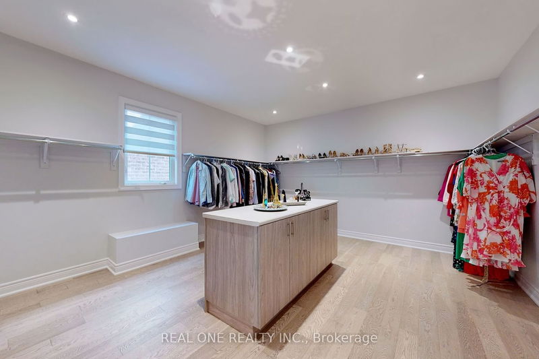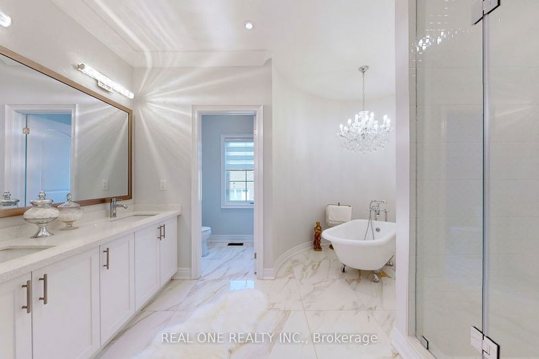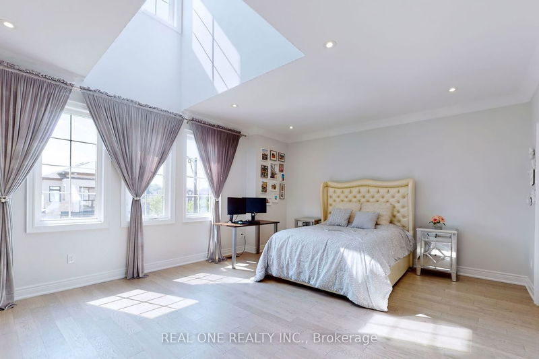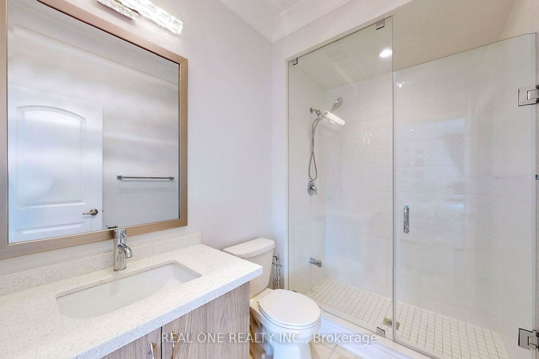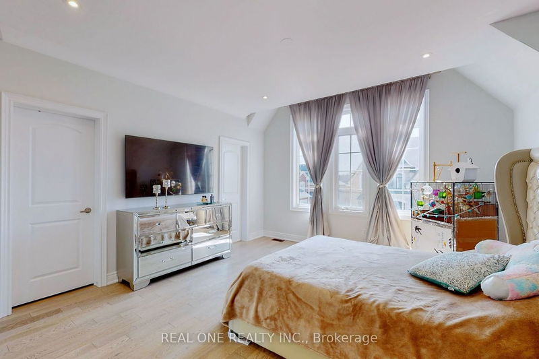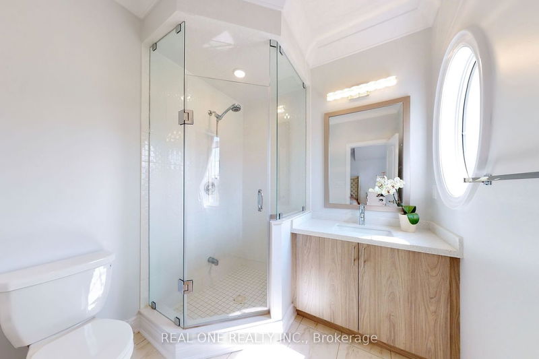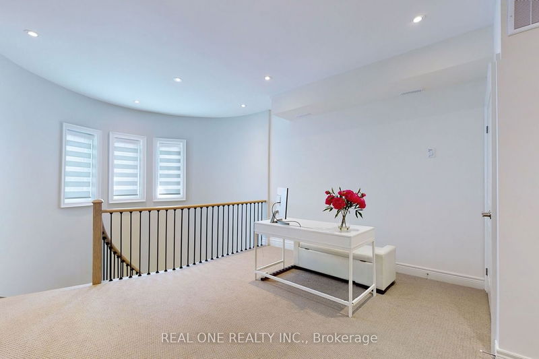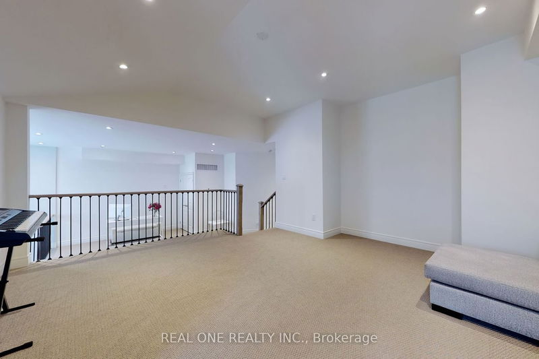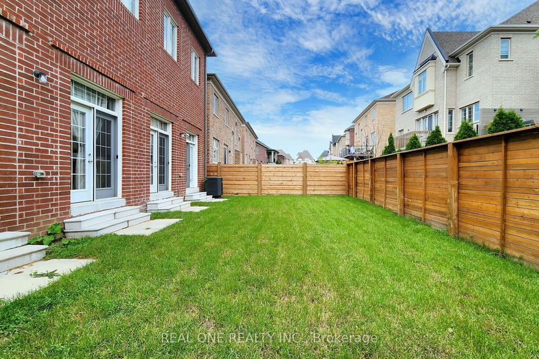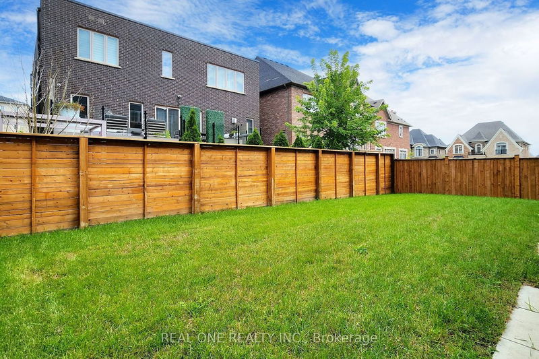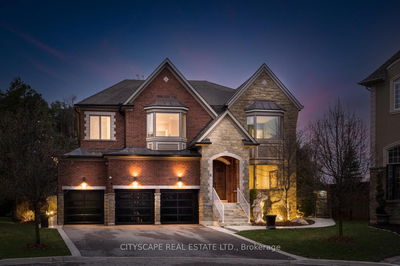A Stunning Executive Masterpiece In Enclave Upper Thornhill Estate! One Of A Kind, Spectacular, 2 Stories Plus Loft. 6 Bedrms + 7 Baths. Appx 8000 Sf of Living Space! 12'Ceiling on Living/Family/Dining. Open Concept & Functional Layout. Crown Moulding W/Adjustable LED Lights To Your Living Desire. Large Gourmet Kitchen W/Breakfast Bar & Huge Island, W/Large Walk-In Pantry & Server. Porcelain Tiles. Oversized Mastr W/Luxury Dressing Rm. All Bedrooms W/Ensuite Bath & Quality Elegant Finish .3rd Level Loft W/Walk-Out Balcony. Hardwood Flrs Through-out. Smooth Ceilings Through-out. Potlights. Over $300k In Upgrades Incl: Luxury Lighting Fixtures, Custom Designed Walls, Custom Mirrored Wall, Upgraded Cabinets/Lights, And So Much More. 8 Ft Extended Interior Doors. This Magnificent Home is TRUE LUXURY LIVING. Steps To Park, Trail, Top Ranking schools, Shopping Malls, Transit, Community Centre, French Immersion School. Easy Access To Hwy 400, 407 & 427. No Side Walk. Do Not Miss out!
详情
- 上市时间: Friday, August 11, 2023
- 3D看房: View Virtual Tour for 42 Foley Crescent
- 城市: Vaughan
- 社区: Patterson
- 交叉路口: Major Mack/ Bathurst
- 详细地址: 42 Foley Crescent, Vaughan, L6A 4Y8, Ontario, Canada
- 客厅: Hardwood Floor, Crown Moulding, Fireplace
- 家庭房: Hardwood Floor, Combined W/Living, French Doors
- 厨房: Pantry, Granite Counter, Centre Island
- 挂盘公司: Real One Realty Inc. - Disclaimer: The information contained in this listing has not been verified by Real One Realty Inc. and should be verified by the buyer.




