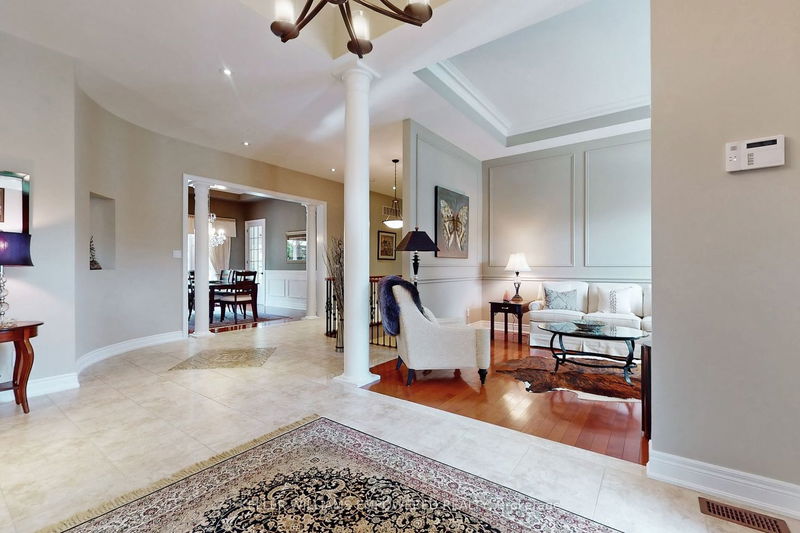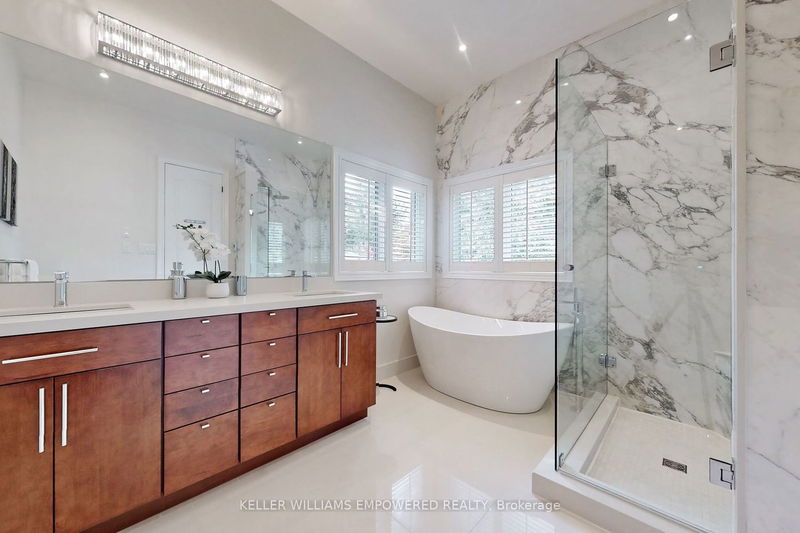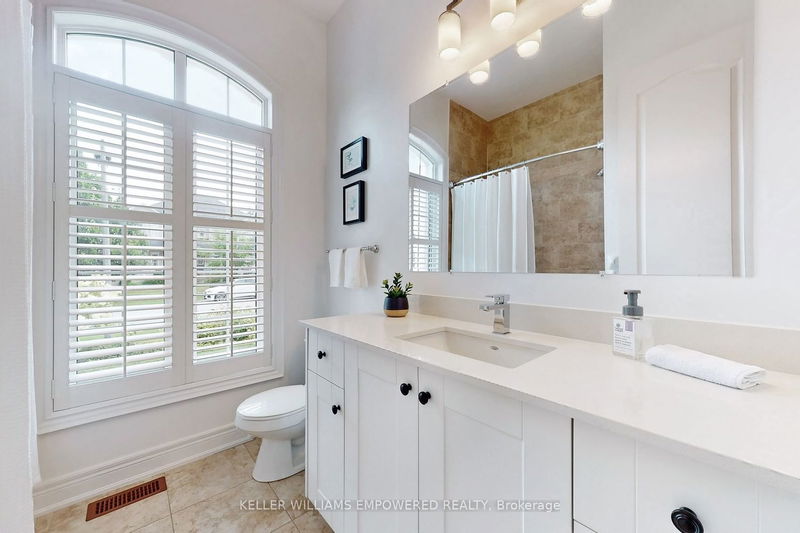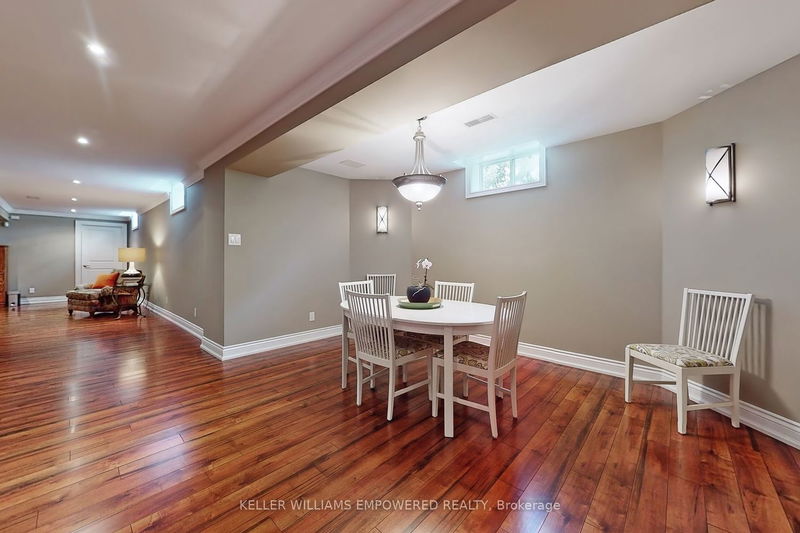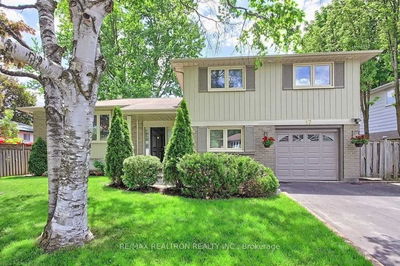Extravagance meets comfort in this stunning home w/5,240 sq.ft. of living space in the heart of Aurora's Brentwood Community. 4 bedrooms, 4 washrooms; a fabulously renovated lower level has a gym, recreation room, TV room, dry set stone accent wall, office & wet bar. Luxurious finishes such as architectural pillars, wainscoting, French doors, Brazilian Wild Walnut hardwood, Wilsonart laminate flooring and quartz & granite countertops. Entertain guests in the dining room w/access to the kitchen via a French door. Enjoy breakfast at the kitchen breakfast bar atop 2 corbel accents, or soak in the sunlight next to the wrap around window wall facing the beautiful rear grounds. Enter your private garden from the kitchen and enjoy sunsets under the pergola, accompanied by the sound of the water fountain feature. Pamper yourself in the private spa-like retreat in the renovated prim. bedroom ensuite. Laundry is a breeze w/ Quartz countertops, wall-to wall cabinets w/under lighting & Miele W/D.
详情
- 上市时间: Thursday, August 10, 2023
- 3D看房: View Virtual Tour for 20 Duncton Wood Crescent
- 城市: Aurora
- 社区: Hills of St Andrew
- 交叉路口: Bathurst St. & St. John's Sdrd
- 详细地址: 20 Duncton Wood Crescent, Aurora, L4G 7T4, Ontario, Canada
- 客厅: Hardwood Floor, Coffered Ceiling, Picture Window
- 家庭房: Hardwood Floor, Crown Moulding, Gas Fireplace
- 厨房: Centre Island, Granite Counter, W/O To Yard
- 挂盘公司: Keller Williams Empowered Realty - Disclaimer: The information contained in this listing has not been verified by Keller Williams Empowered Realty and should be verified by the buyer.






