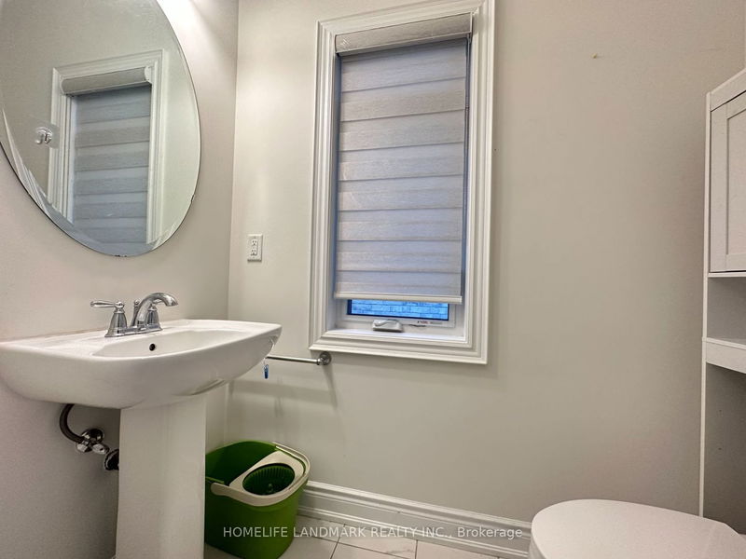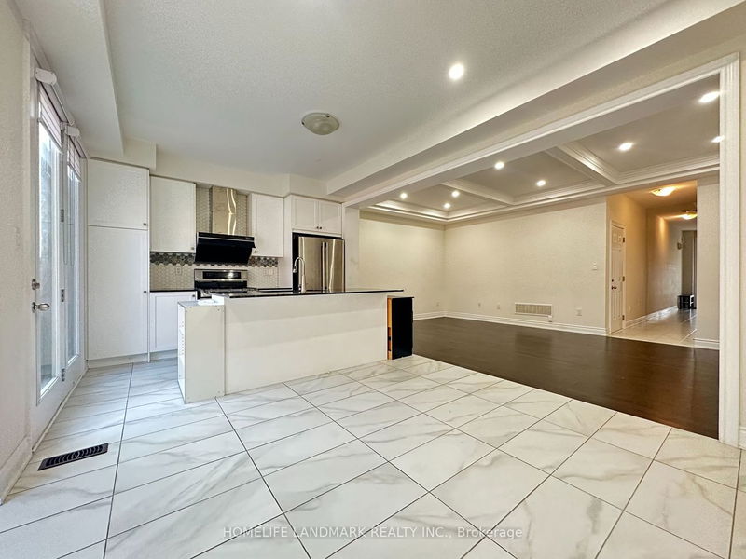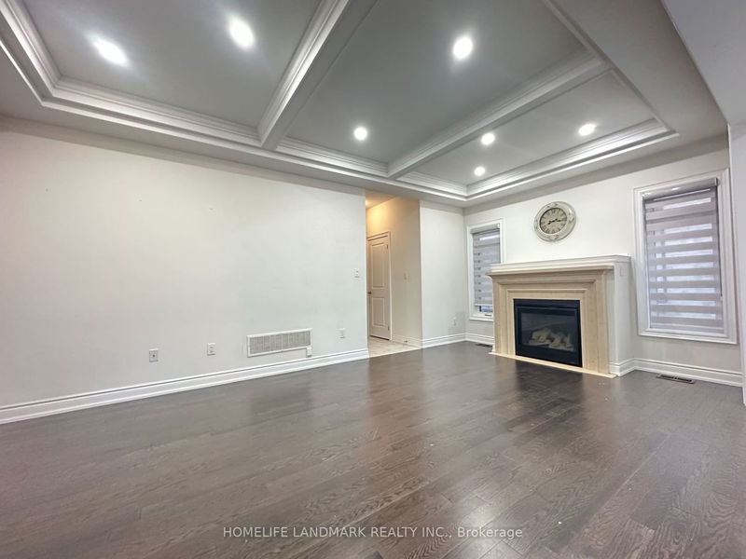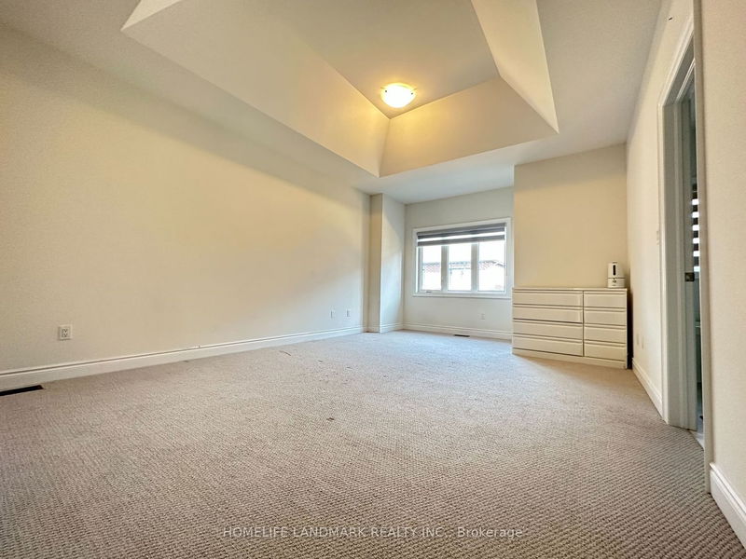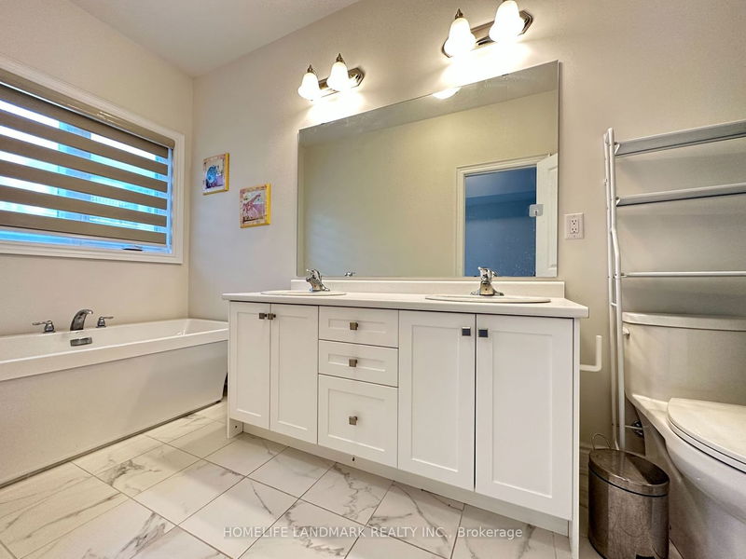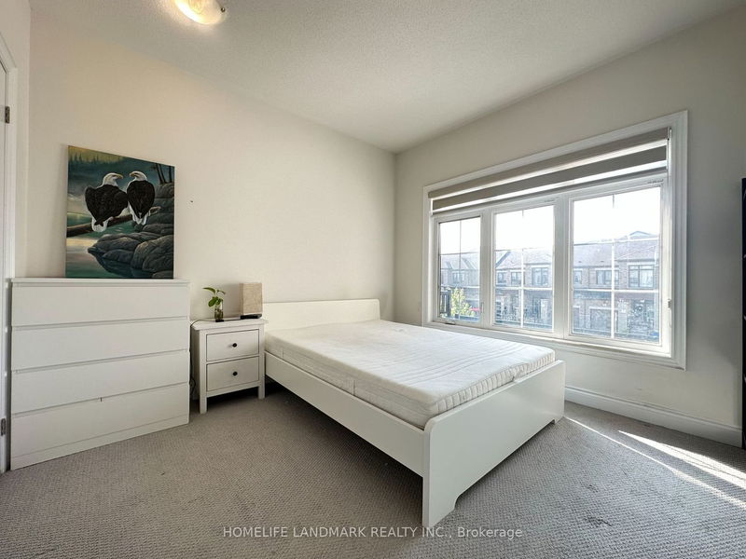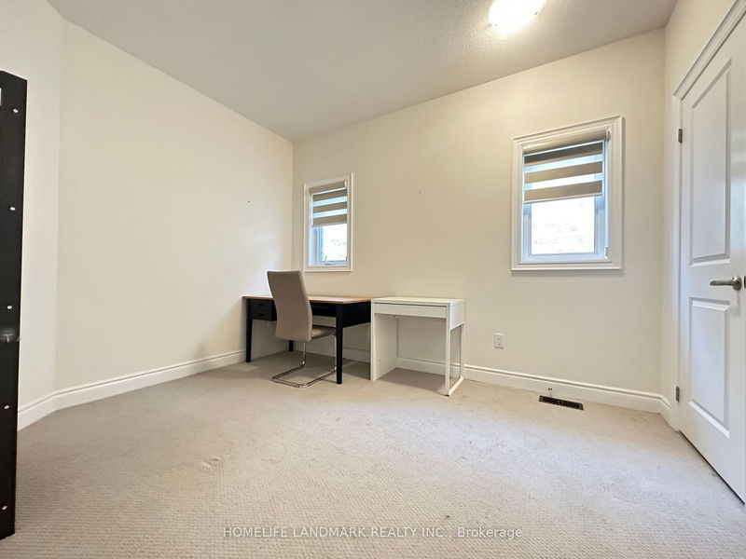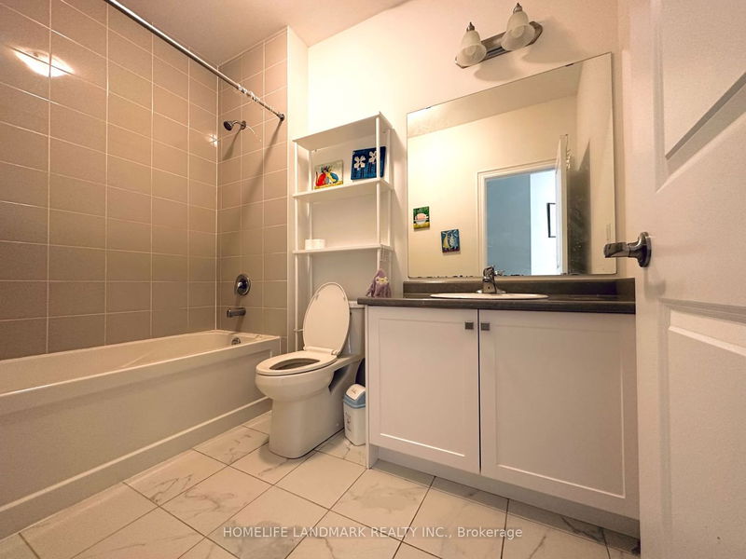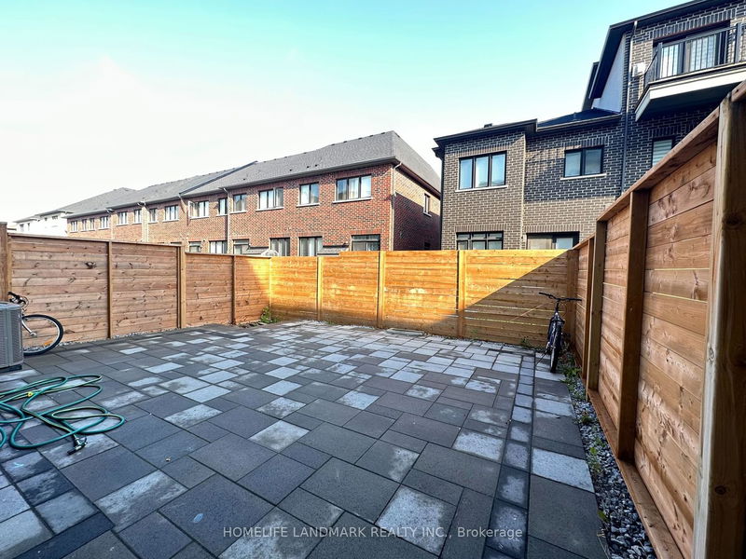This Prestigious Townhome is Located in the Richlands Community and Features Three Bedrooms and Den. The Main and Second Floors Boast 9' Ceilings, Upgraded 3" Engineered Hardwood Flooring on the Main FL, Berber Carpet on the Second FL, A Waffle Ceiling in the Family Room, and Kitchen with Granite Countertop & Undermount Sink, Stained Staircase. The primary Bedroom is Spacious with 5-Piece Ensuite Bathroom & Tray Ceiling & Walk-in Closet. Laundry in Basement, Conveniently Located, This Townhome is Just A Short Drive Away From Highway 404, Costco, Richmond Green Park, the Community Center, and Richmond Green High School.
详情
- 上市时间: Thursday, August 03, 2023
- 城市: Richmond Hill
- 社区: Rural Richmond Hill
- 交叉路口: Leslie St/ Elgin Mills Rd E
- 详细地址: 42 Bawden Drive, Richmond Hill, L4S 0H3, Ontario, Canada
- 家庭房: Hardwood Floor, Moulded Ceiling, Open Concept
- 厨房: Ceramic Floor, Granite Counter, W/O To Yard
- 挂盘公司: Homelife Landmark Realty Inc. - Disclaimer: The information contained in this listing has not been verified by Homelife Landmark Realty Inc. and should be verified by the buyer.



