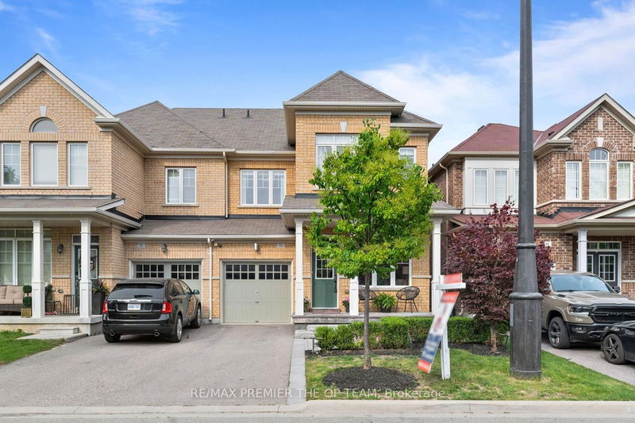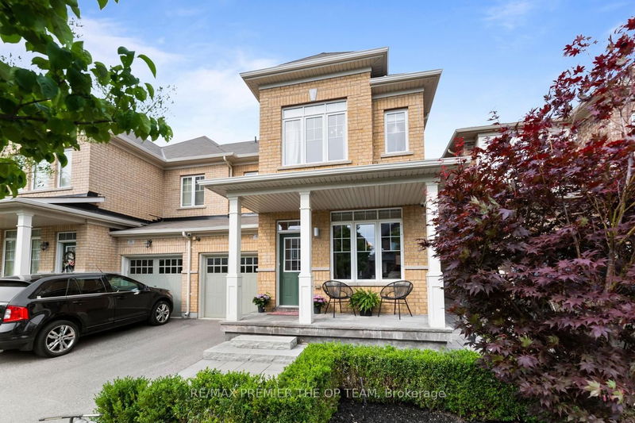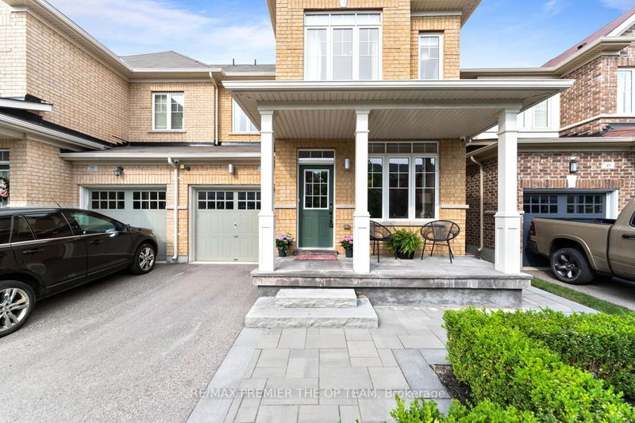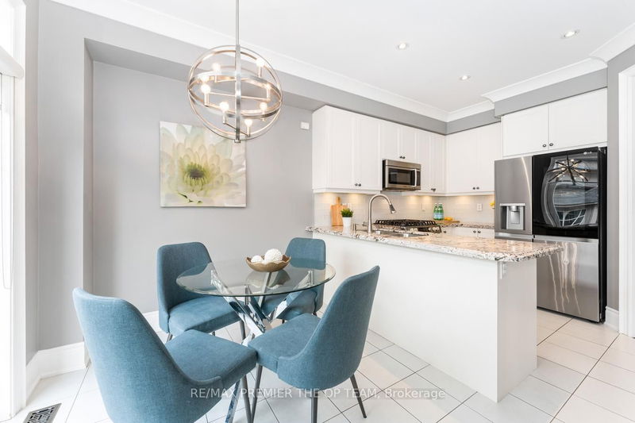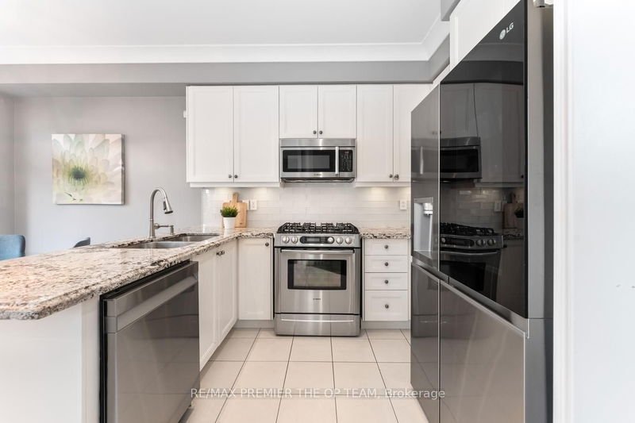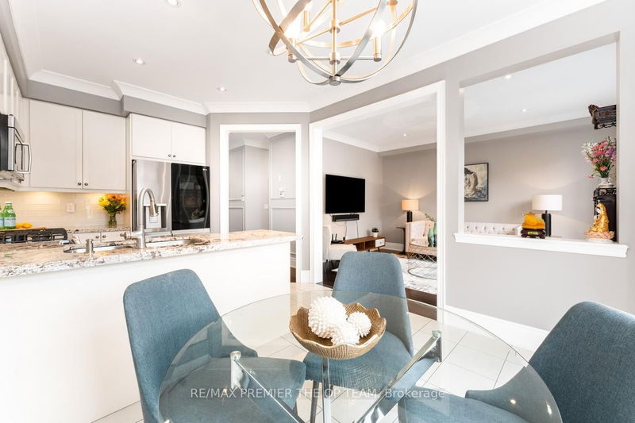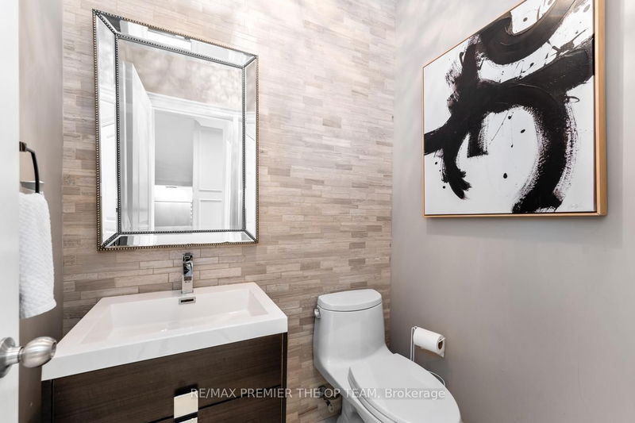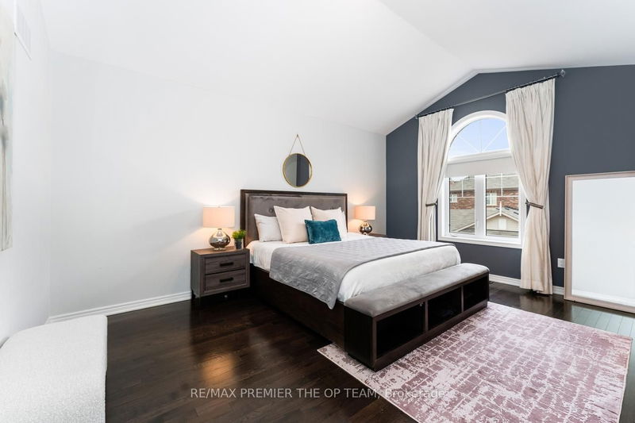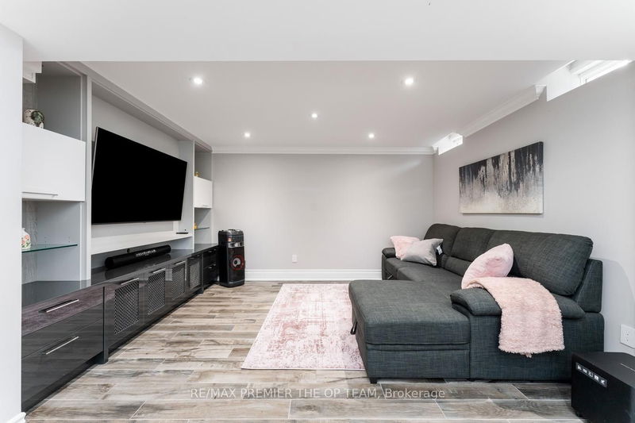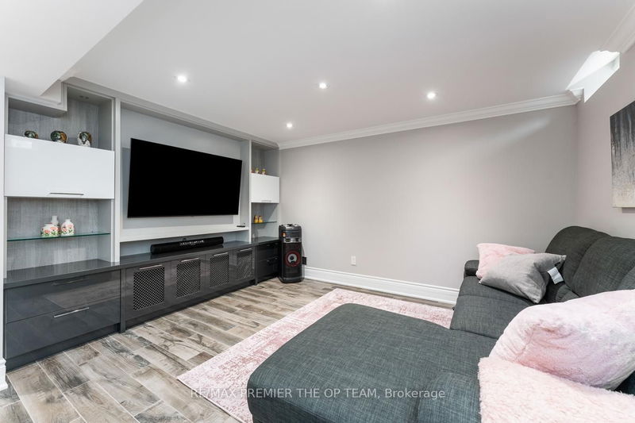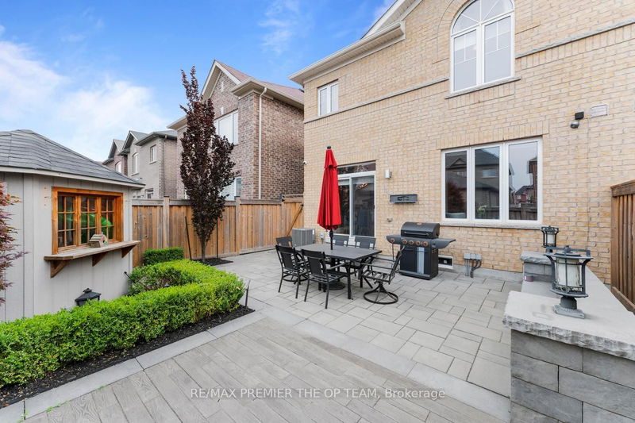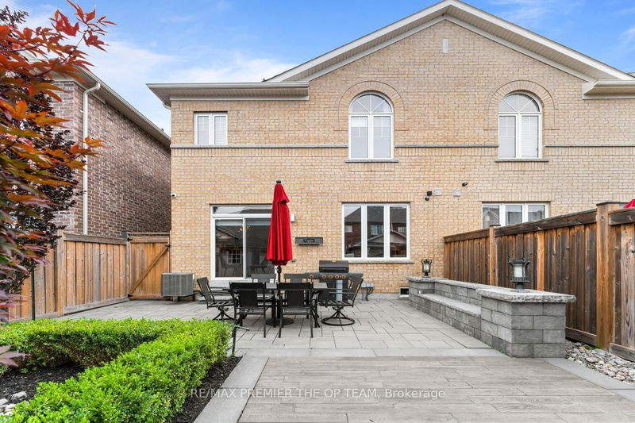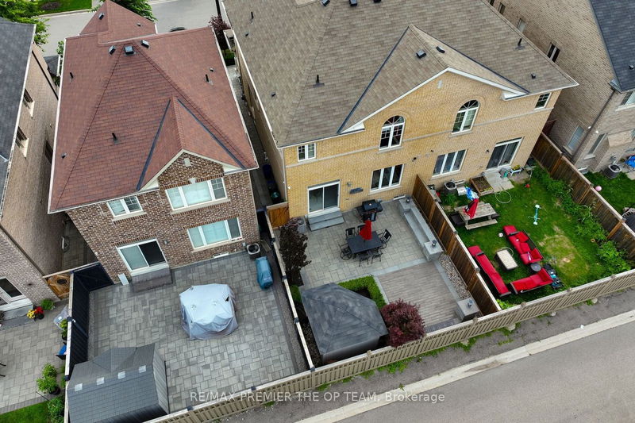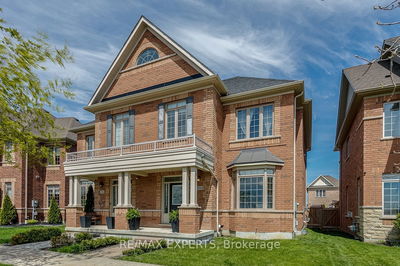Welcome To This Gorgeous 3 Bedroom & 4 Bathroom Home With Hardwood Floors & Crown Moulding Throughout. Spacious Open Concept Kitchen With Granite Countertops. New & High-End-Stainless Steel Appliances. Large Primary Bedroom Featuring a 5 PC Ensuite & Marble Countertop. A Fully Finished Basement With Home Bar, Rec Room & Heated Floors. Walk Right Out To The Patio With Sliding Glass Doors From The Breakfast Area Onto a Landscaped Oasis. Upstairs, You'll Find Four Generously Sized Bedrooms, Including Walk-In Closet & Over 10-Foot Cathedral Ceiling in Primary Bedroom. Property is Located in a Prime Location. This Home Offers East Access to Nearby Amenities such as Parks, Schools, Shopping Centers & Restaurants. Commuting is a Breeze with Convenient Access to Major Highways & Public Transportation. The Property is within the Boundaries of Top-Rated Schools, Ensuring Excellent Education Options for your Family.
详情
- 上市时间: Tuesday, August 01, 2023
- 3D看房: View Virtual Tour for 53 Dunedin Drive
- 城市: Vaughan
- 社区: Kleinburg
- 交叉路口: Major Mackenzie & Barons St
- 详细地址: 53 Dunedin Drive, Vaughan, L4H 3Y6, Ontario, Canada
- 客厅: Pot Lights, Large Window, Wainscoting
- 家庭房: Hardwood Floor, Large Window, Coffered Ceiling
- 厨房: Main
- 挂盘公司: Re/Max Premier The Op Team - Disclaimer: The information contained in this listing has not been verified by Re/Max Premier The Op Team and should be verified by the buyer.


