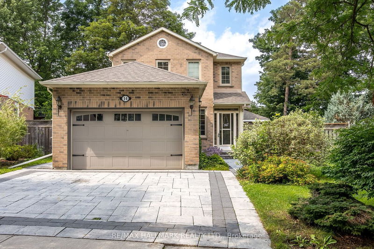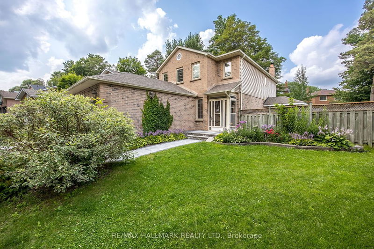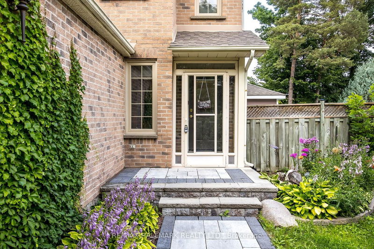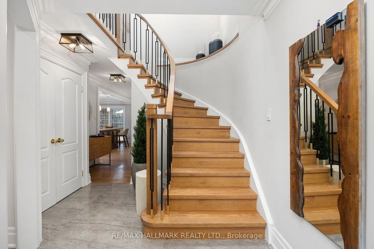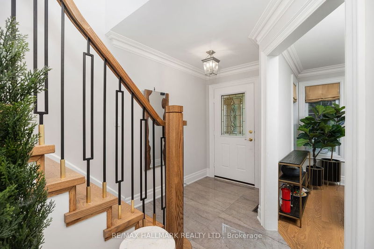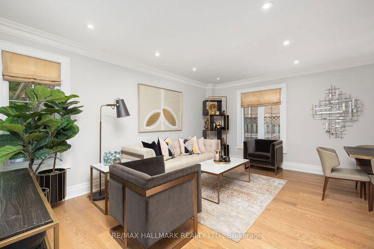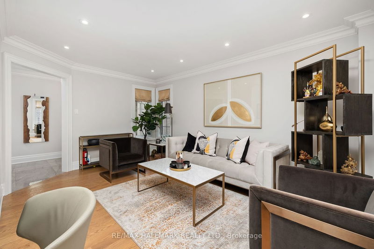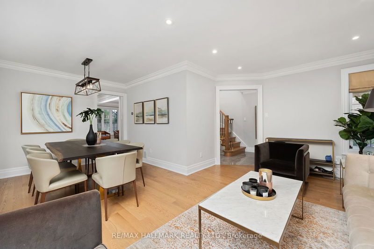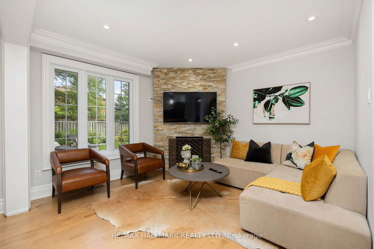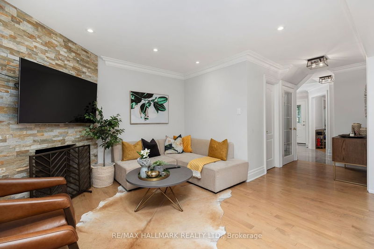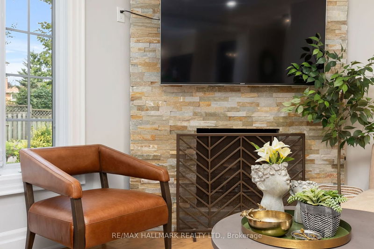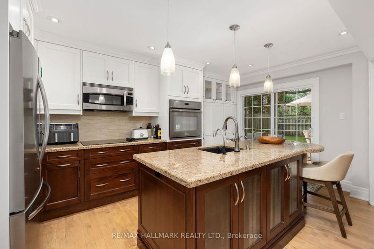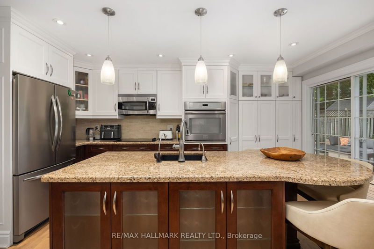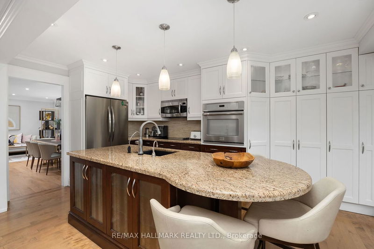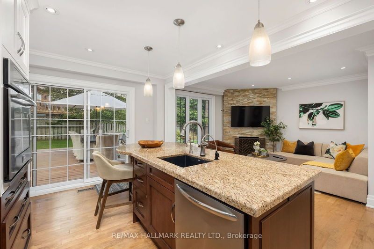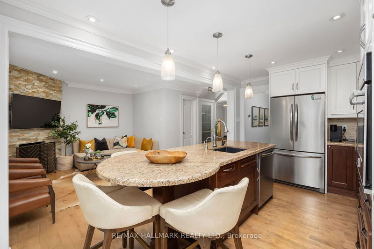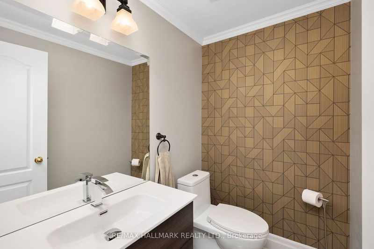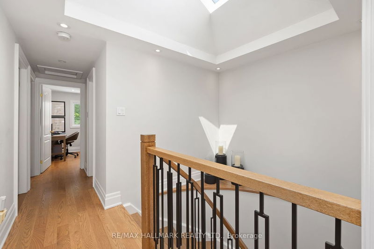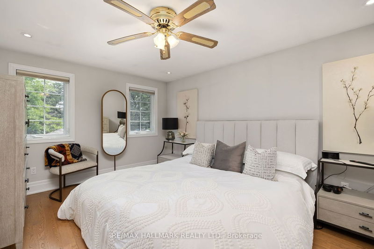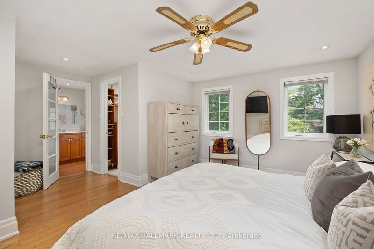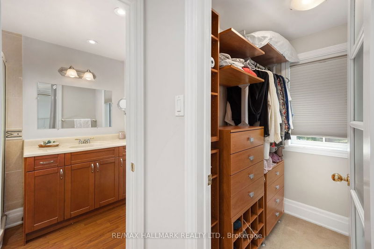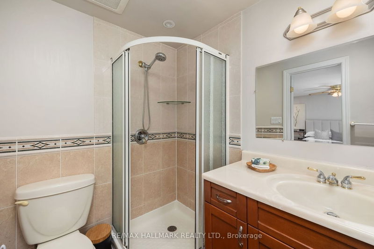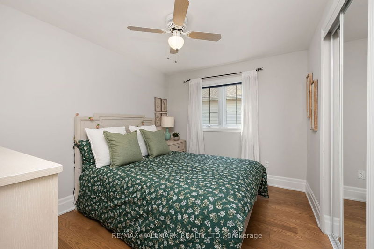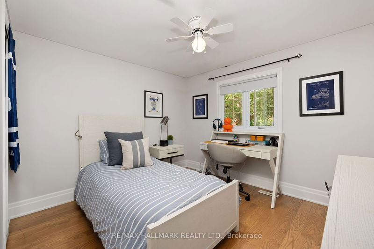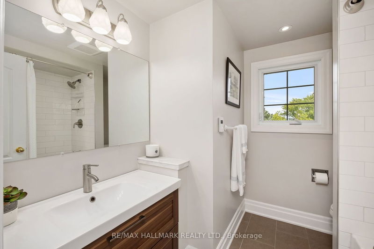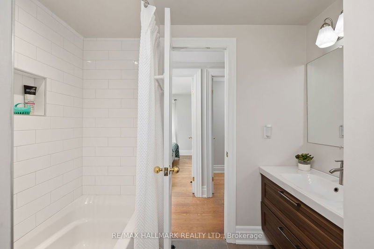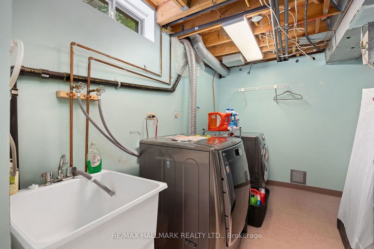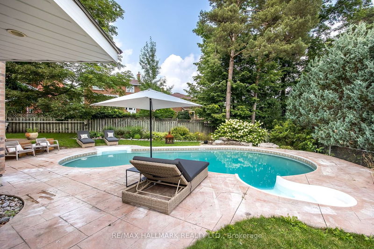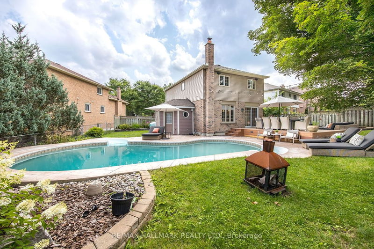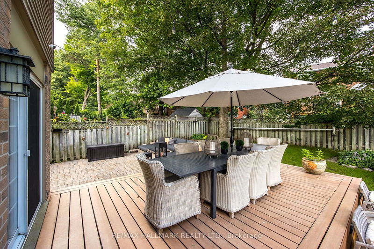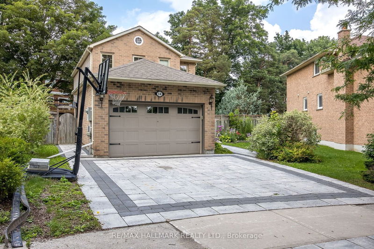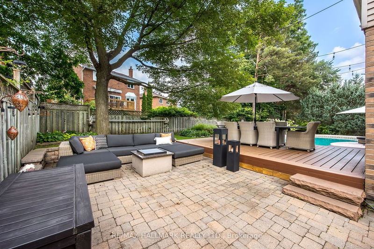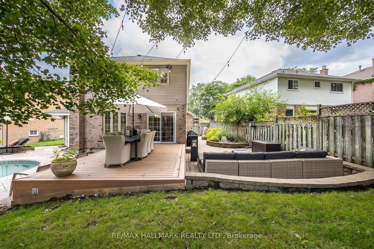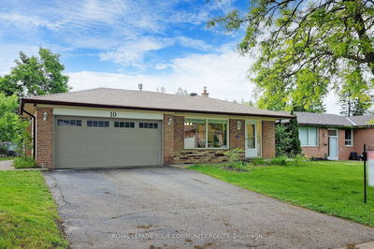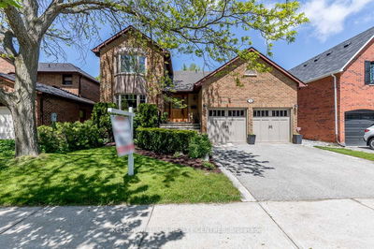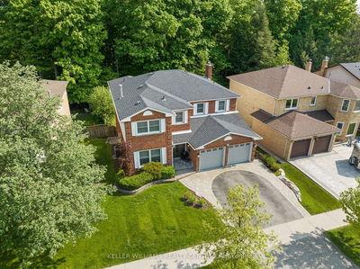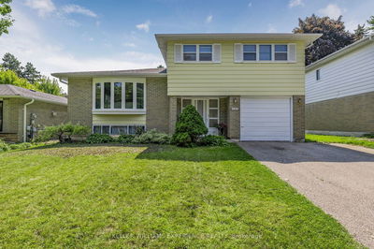Welcome to this incredible, recently upgraded Aurora home. As you approach the front door you're greeted by the beautiful front garden. All your daily stresses slip away once you step in through the door. This 4 Bed, 3 Bath home is the perfect place to relax and recharge while enjoying family time. A beautiful porcelain tile foyer and skylight-lit custom stairs welcome you as you enter. The main floor layout provides a wonderful balance of size and functionality. The combined living and dining rooms are a great space for entertaining. The open concept eat-in kitchen and family room enjoy immense amount of natural light thanks to oversized windows. A lovely view to the incredible backyard with multiple decks, terraces and pool makes this family room the perfect place for everyone to gravitate towards. This quiet family neighbourhood is the ideal setting for the little ones to grow, with beautiful tree-lined streets and great amenities nearby.
详情
- 上市时间: Sunday, July 30, 2023
- 3D看房: View Virtual Tour for 14 Mendys Forest N/A
- 城市: Aurora
- 社区: Aurora Heights
- 交叉路口: Bathurst / Orchard Heights
- 详细地址: 14 Mendys Forest N/A, Aurora, L4G 5A3, Ontario, Canada
- 客厅: Hardwood Floor, Pot Lights, French Doors
- 家庭房: Hardwood Floor, Pot Lights, Floor/Ceil Fireplace
- 厨房: Pot Lights, Eat-In Kitchen, W/O To Deck
- 挂盘公司: Re/Max Hallmark Realty Ltd. - Disclaimer: The information contained in this listing has not been verified by Re/Max Hallmark Realty Ltd. and should be verified by the buyer.

