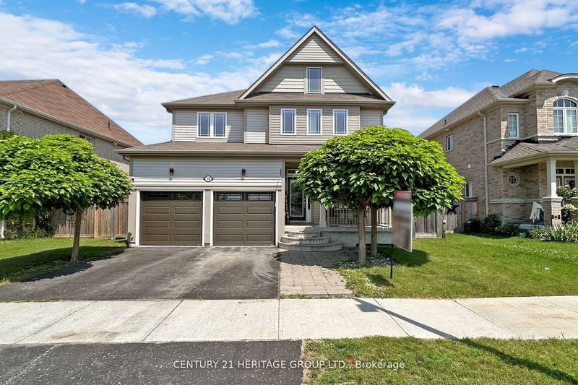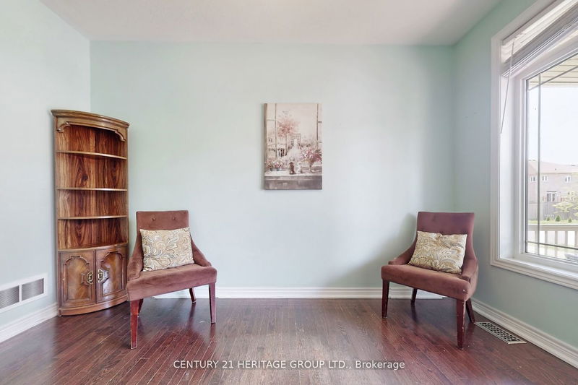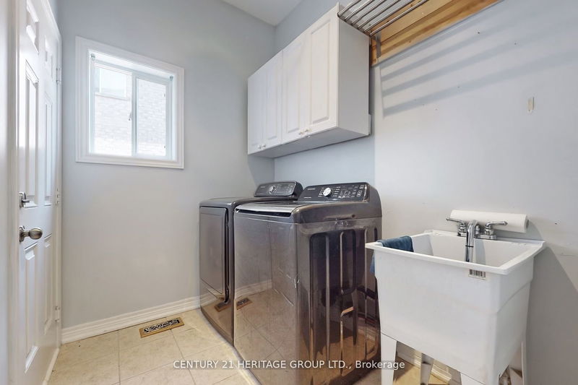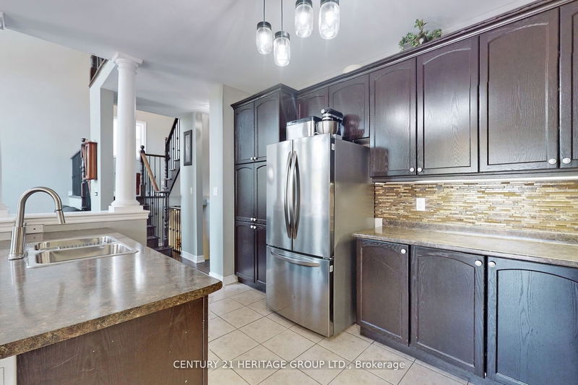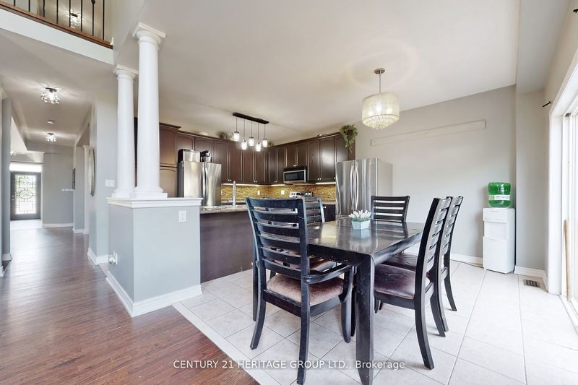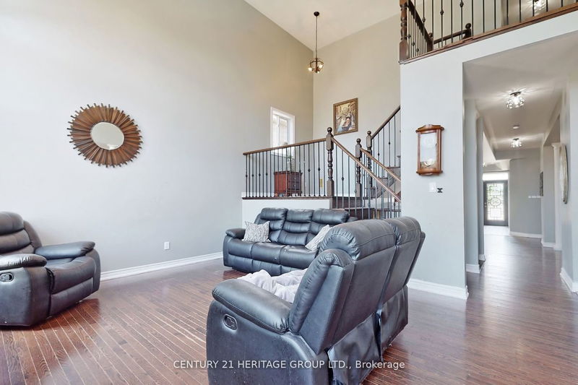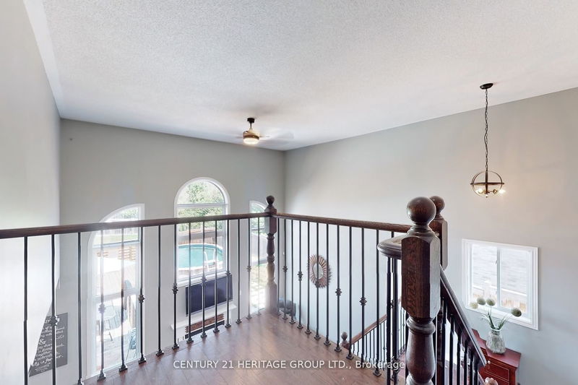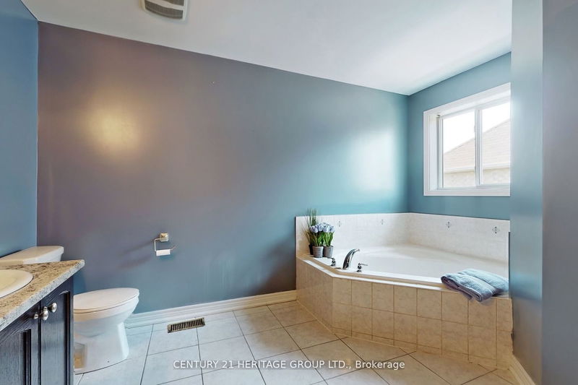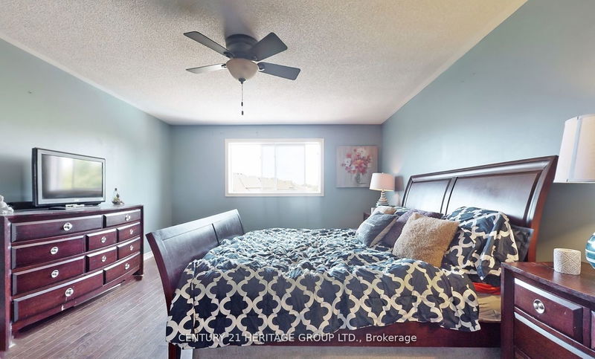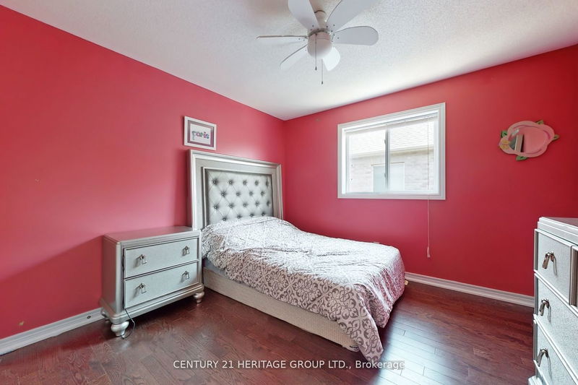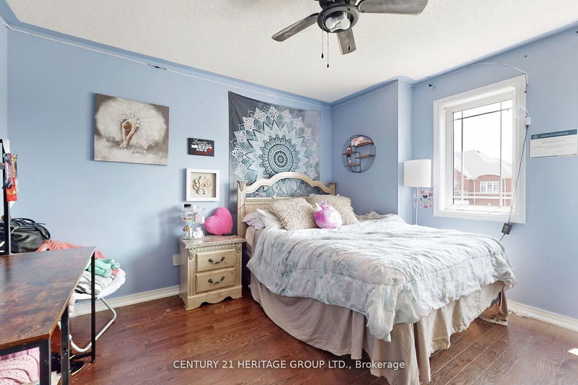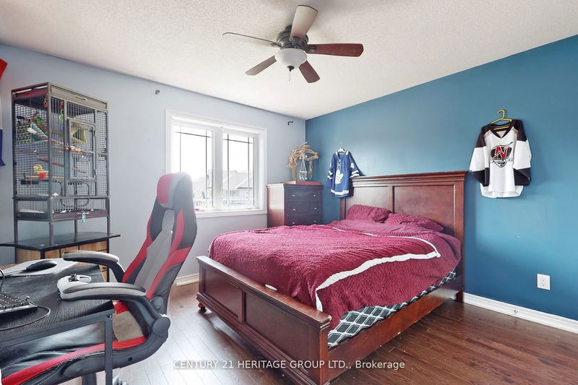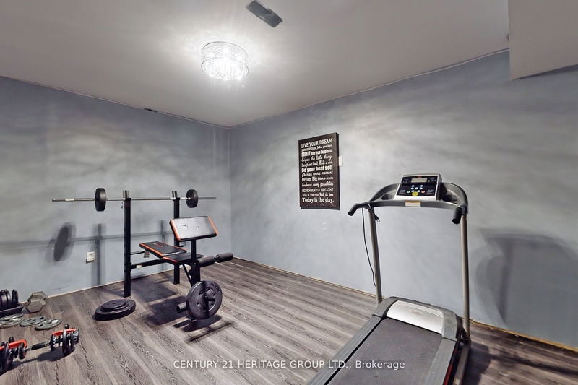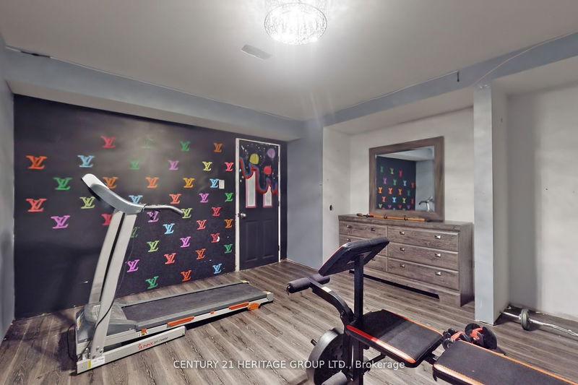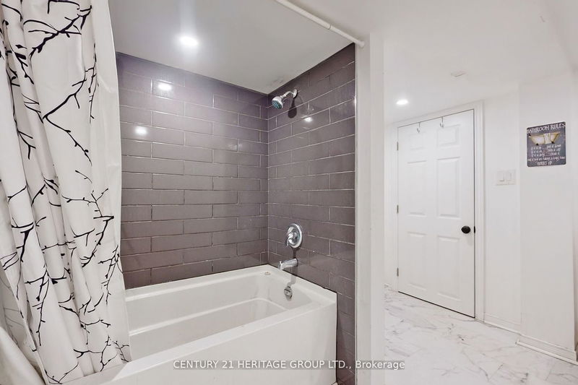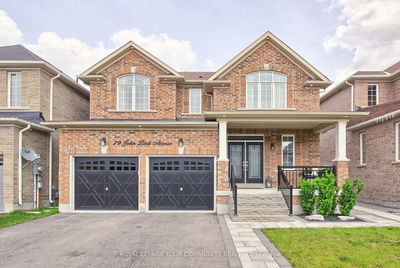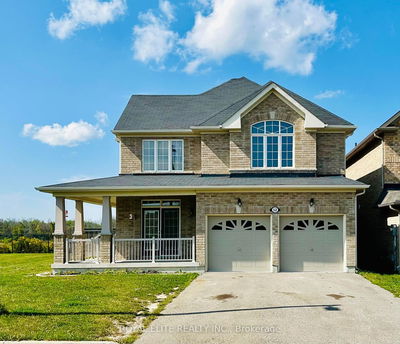This is the perfect home for a growing family with 2860 sq. feet of space. As you walk into the home, you will find a nice-sized office to your right. The laundry room with a washer, dryer, and sink is located on the main floor, with access to the garage. Featuring 9' coffered ceilings on the main floor and a glorious 18' ceiling in the great room, which also includes a gas fireplace and ceiling fan. The great room is adjacent to the kitchen, creating a free-flowing space. The kitchen includes a ceramic backsplash and lots of storage and counter space. You will have a stunning view of the extended deck with a pergola, an above-ground pool, and a whirlpool. You will also have the use of the natural gas hook-up for barbecuing. Just minutes to Highway 404.
详情
- 上市时间: Saturday, July 29, 2023
- 城市: Georgina
- 社区: Sutton & Jackson's Point
- 交叉路口: Baseline Road To John Link
- 详细地址: 10 Bamburg Street, Georgina, L0E 1R0, Ontario, Canada
- 客厅: Hardwood Floor, Coffered Ceiling
- 厨房: Hardwood Floor, Ceramic Floor, Pantry
- 挂盘公司: Century 21 Heritage Group Ltd. - Disclaimer: The information contained in this listing has not been verified by Century 21 Heritage Group Ltd. and should be verified by the buyer.

