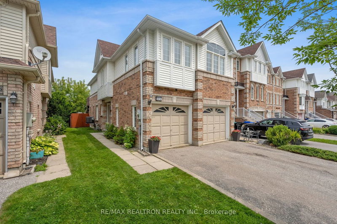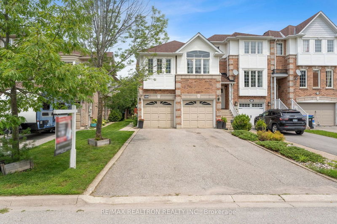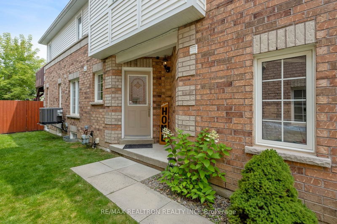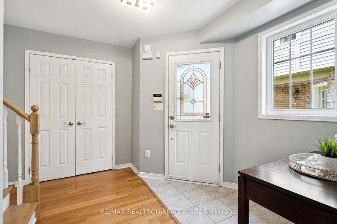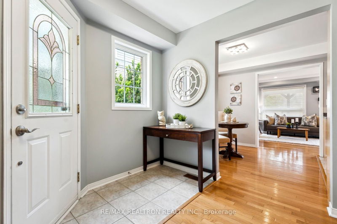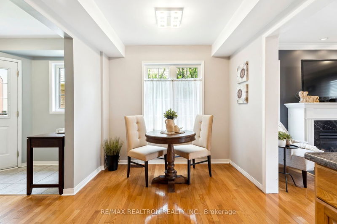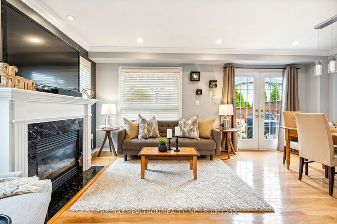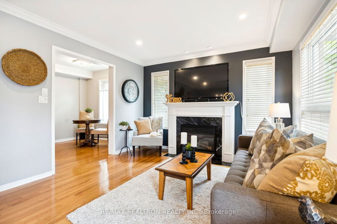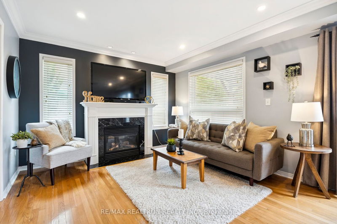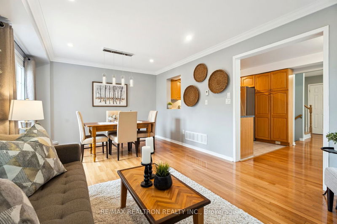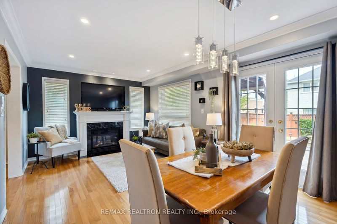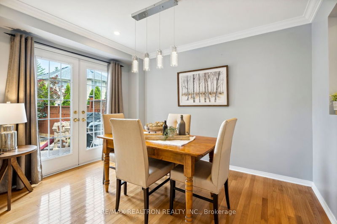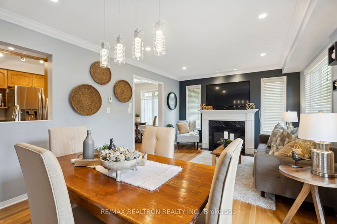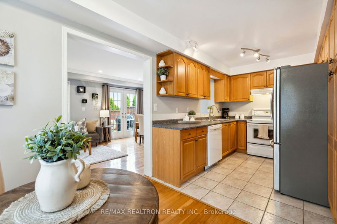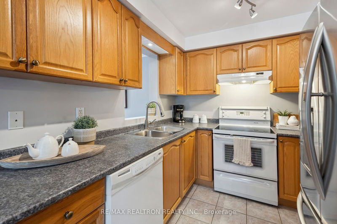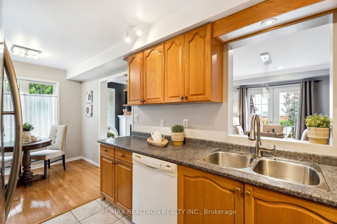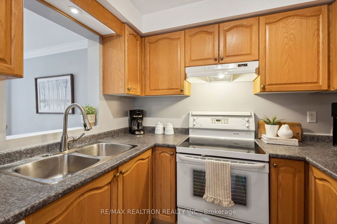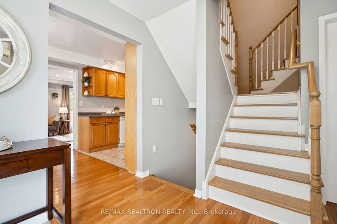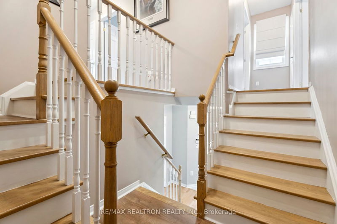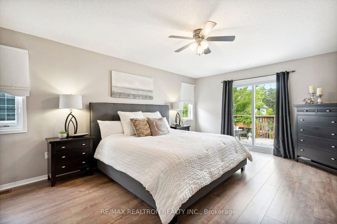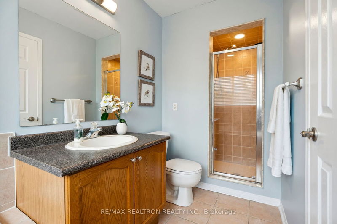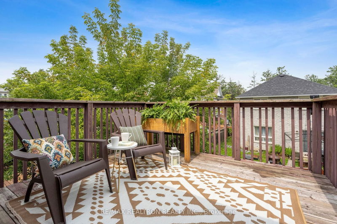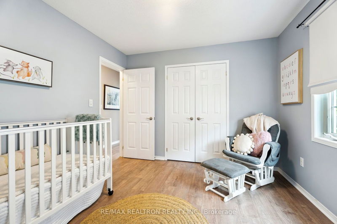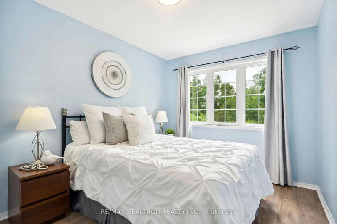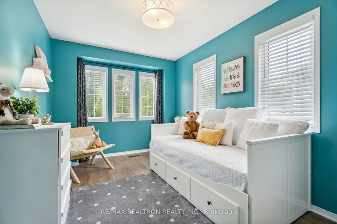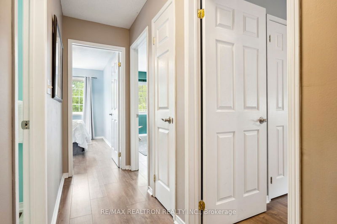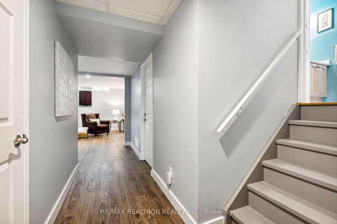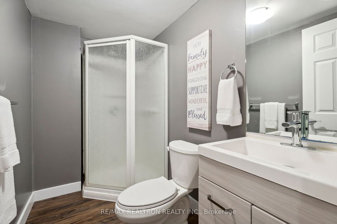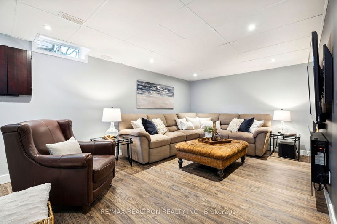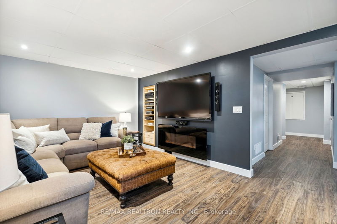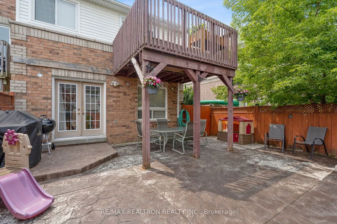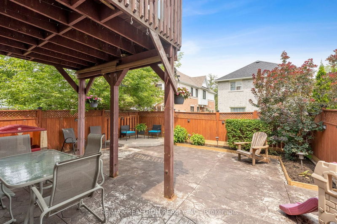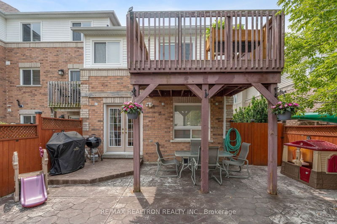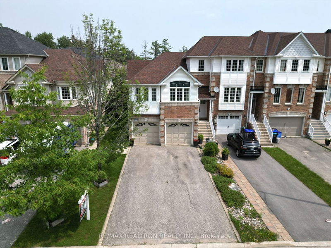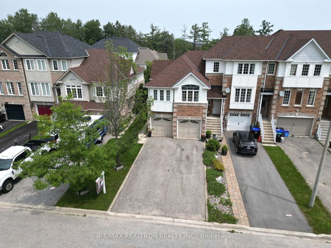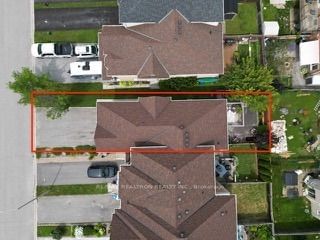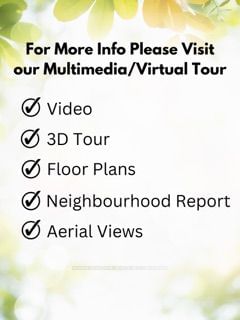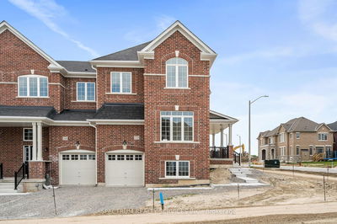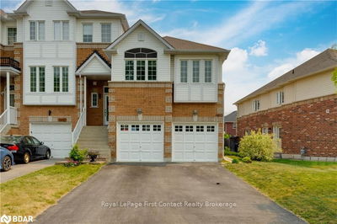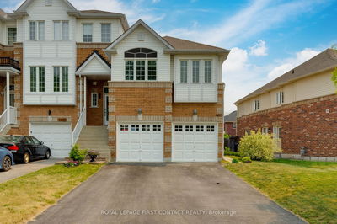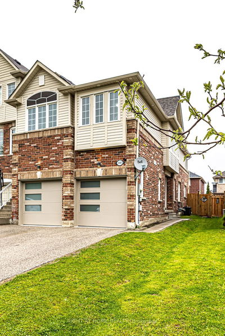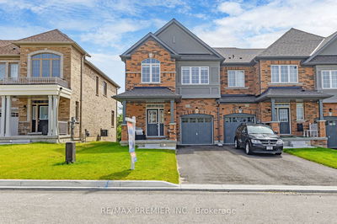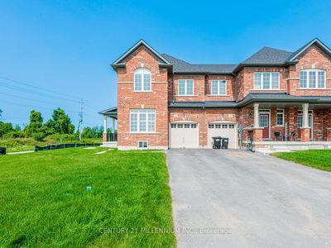A Rare find! This End unit Townhome offers a 2 Car Garage, 4 Bed & 4 Baths. Situated in Desirable Alcona, Enjoy Multiple Simcoe Beaches, and the Close proximity to Schools, Parks, HWY 400, Go Train and all needed amenities! This Bright Home Boasts a Welcoming Layout with Spacious Foyer, Multiple Windows, Eat-in Kitchen w/Pantry & Peak-through to Dining Room. Living Room with Pot Lights, Crown Moulding, Smooth Ceilings & Gas Fireplace and Walk-out to Private Backyard Patio. Main Floor Laundry with Garage Entrance. The Split Level Second Floor Offers a Primary Retreat, with Balcony, 2 Closets and 4 Pc Ensuite, Plus Room for the Growing Family with 3 Spacious additional Bedrooms & Two Linen Closets. The Finished Basement Offers a 3 Pc Bathroom, Multiple Storage Rooms and a Rec Room, Perfect for Spending Time with Family and Friends! You will Enjoy over 2,100 + SF of Total Finished Living Space in this Superb End Unit Townhouse.
详情
- 上市时间: Thursday, July 27, 2023
- 3D看房: View Virtual Tour for 1414 Forest Street
- 城市: Innisfil
- 社区: Alcona
- 详细地址: 1414 Forest Street, Innisfil, L9S 4Y4, Ontario, Canada
- 客厅: Hardwood Floor, Gas Fireplace, Pot Lights
- 厨房: Ceramic Floor, O/Looks Dining, Pantry
- 挂盘公司: Re/Max Realtron Realty Inc. - Disclaimer: The information contained in this listing has not been verified by Re/Max Realtron Realty Inc. and should be verified by the buyer.

