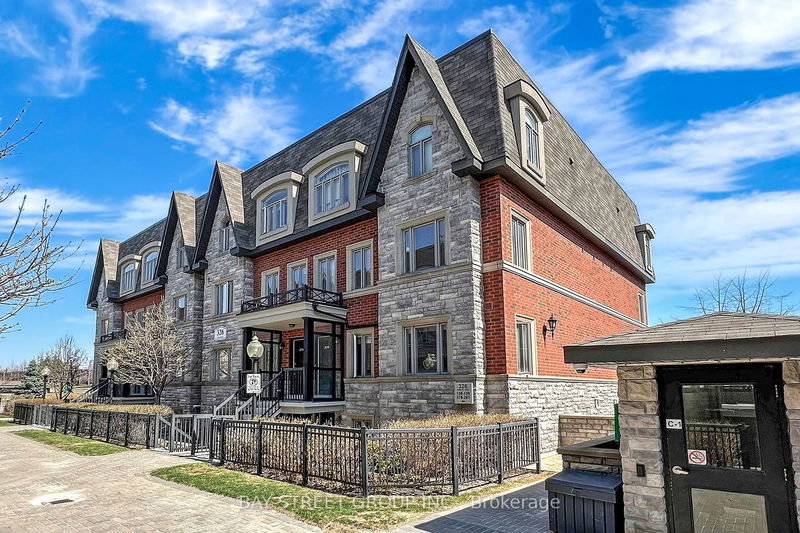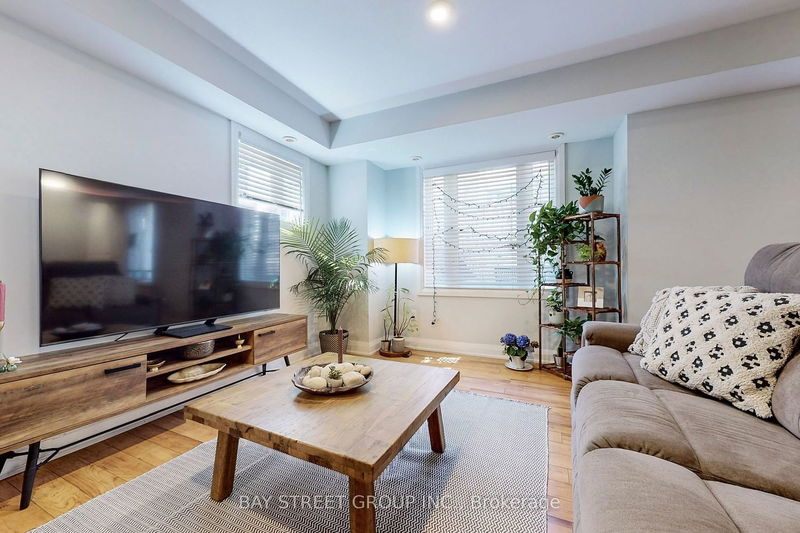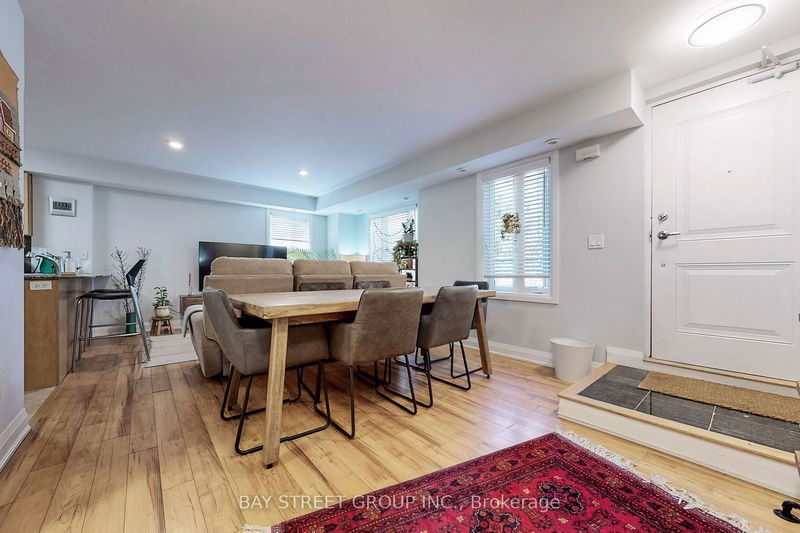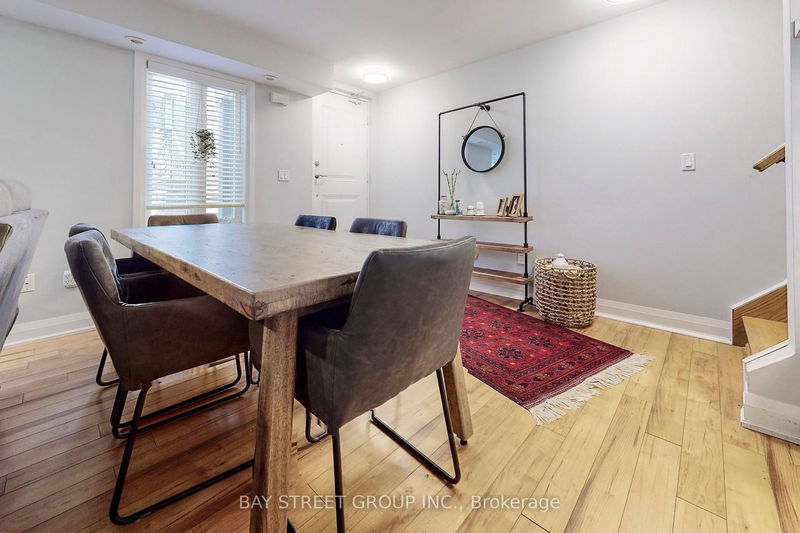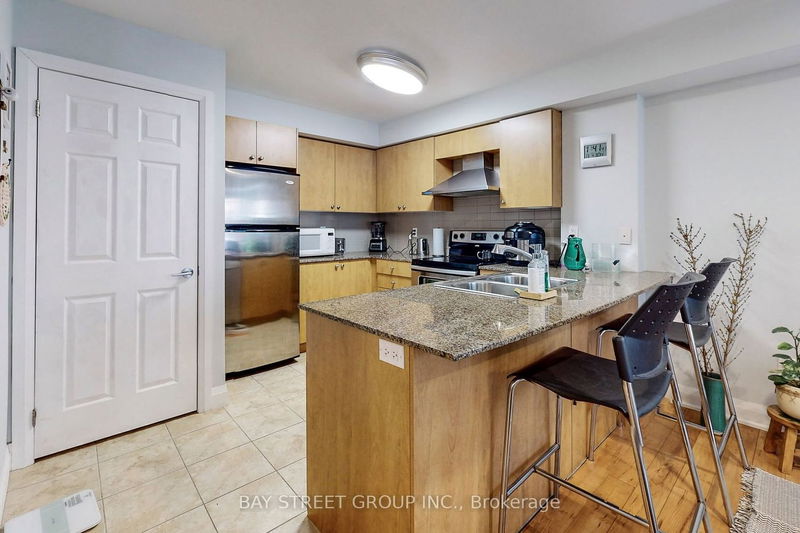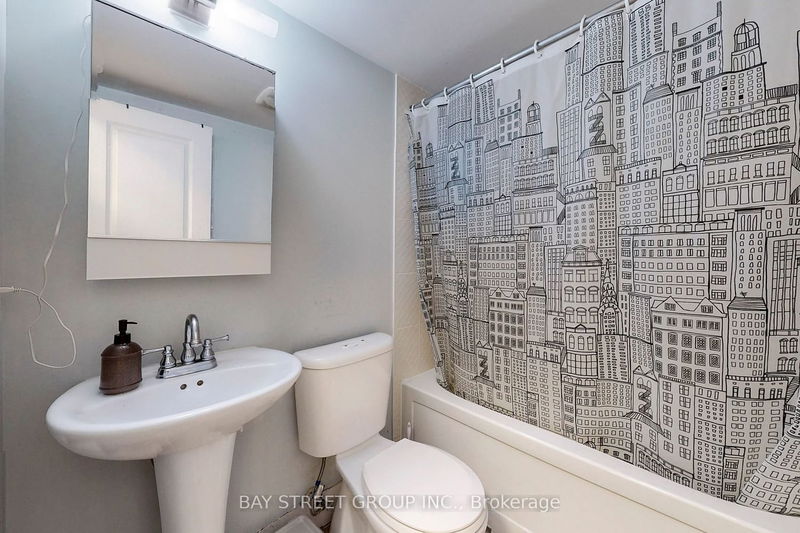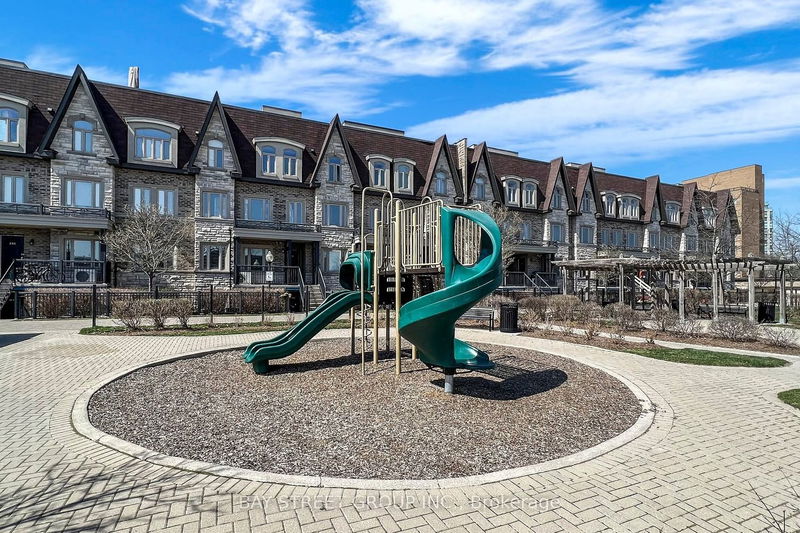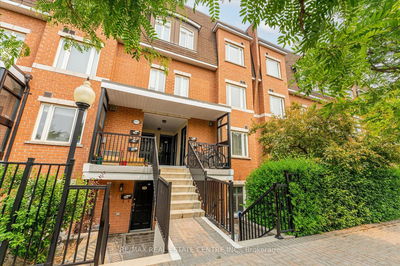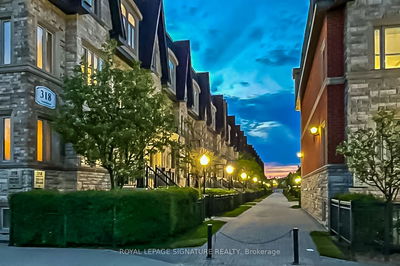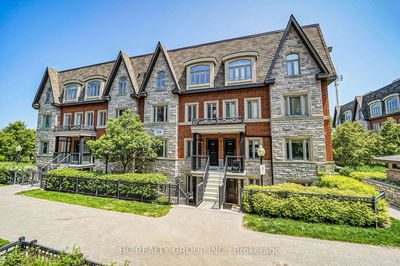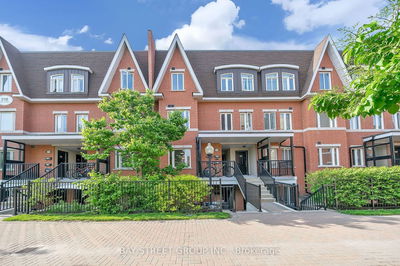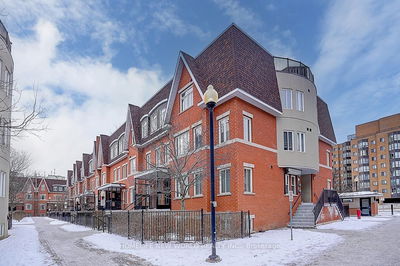Welcome to 1100+Sf 2 Bedrooms & 3 Bathrooms + 2 Parking Spaces (1-Underground 1-surface) & Locker, Hot water tank owned & Large Corner Townhouse With Southwest Exposure. living and master bd with 2 face south and west windows ,making RM bright and better circulation , Brilliant Layout & Kitchen Boosting An Open-Concept /Kitchen/Dining, Generous. Eat-In Kitchen, Breakfast Bar! Quartz Countertop, Primary Retreat Bedroom With Ensuite. Laminate Throughout, , Private Terrace In Front Yard, Great For BBQ In Summer
详情
- 上市时间: Wednesday, July 26, 2023
- 3D看房: View Virtual Tour for 136-326 John Street
- 城市: Markham
- 社区: Aileen-Willowbrook
- 详细地址: 136-326 John Street, Markham, L3T 0B1, Ontario, Canada
- 客厅: Combined W/Dining, Bay Window, Wood Floor
- 厨房: Stainless Steel Appl, Open Concept, Breakfast Bar
- 挂盘公司: Bay Street Group Inc. - Disclaimer: The information contained in this listing has not been verified by Bay Street Group Inc. and should be verified by the buyer.

