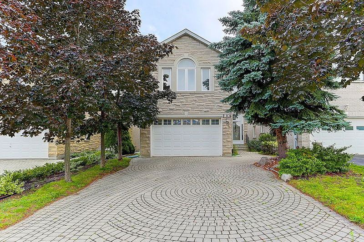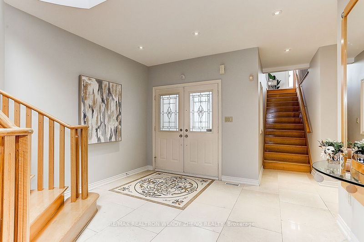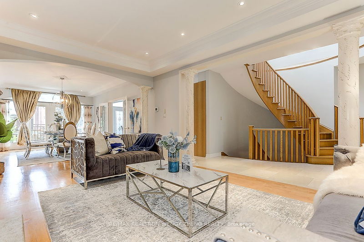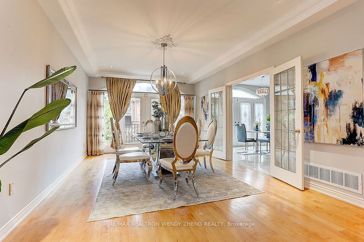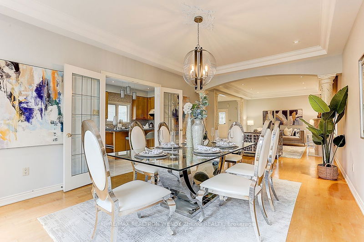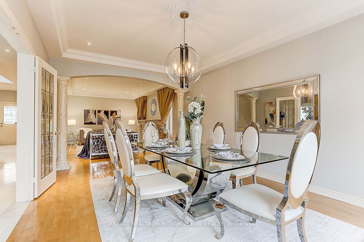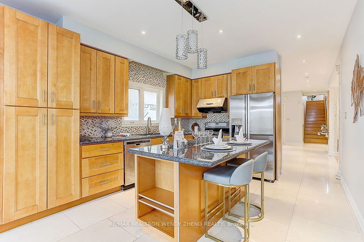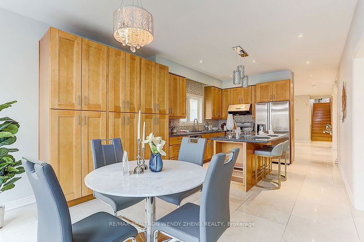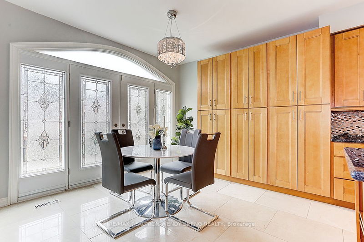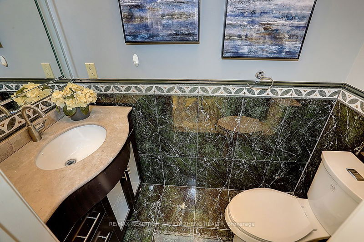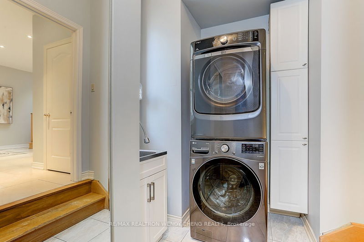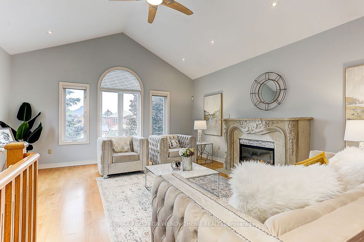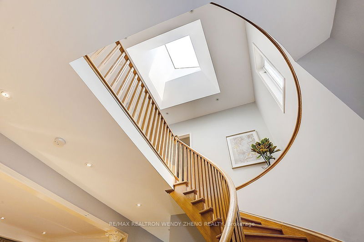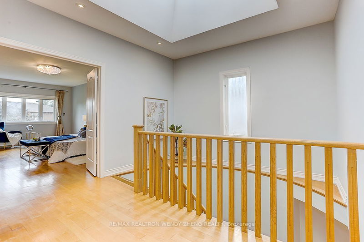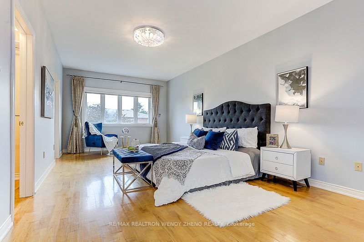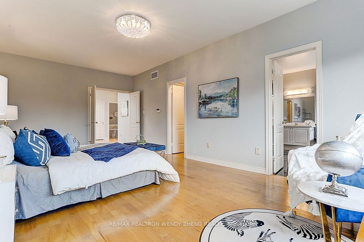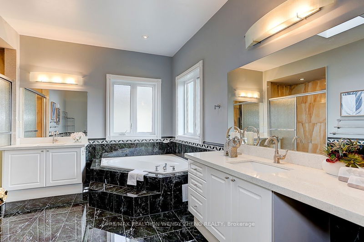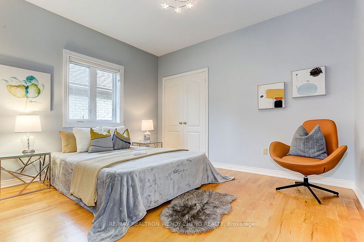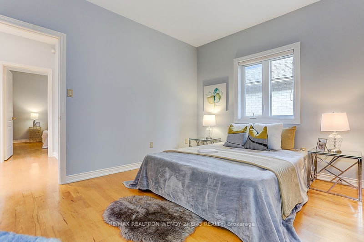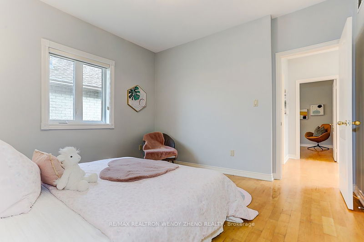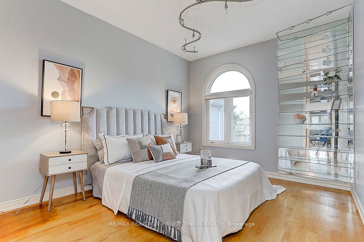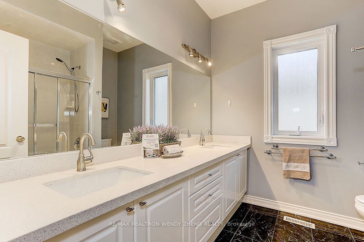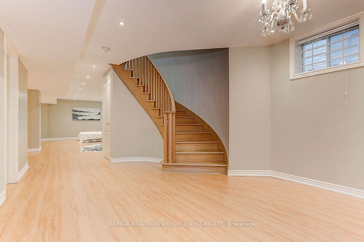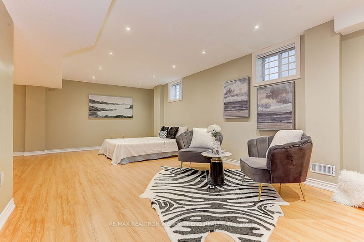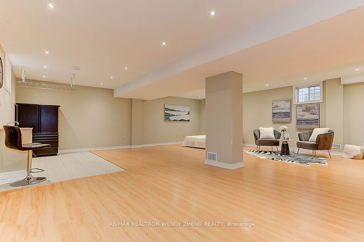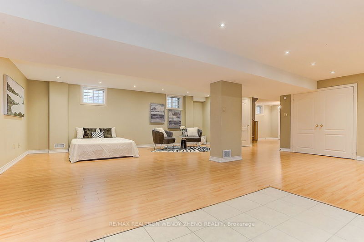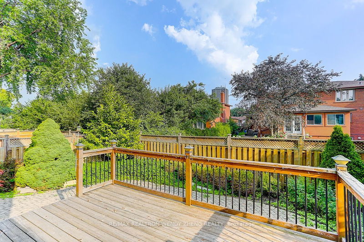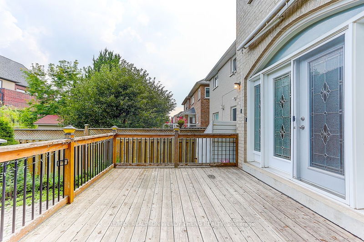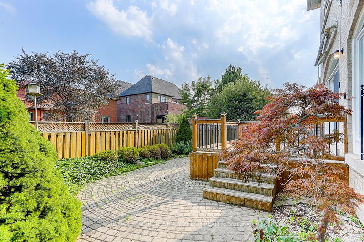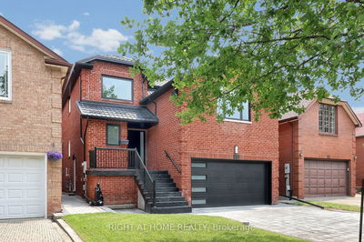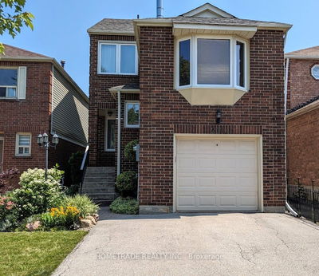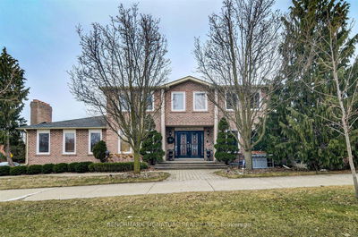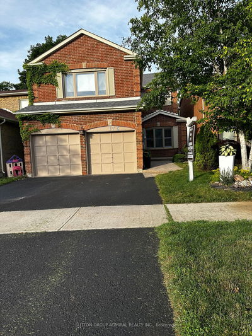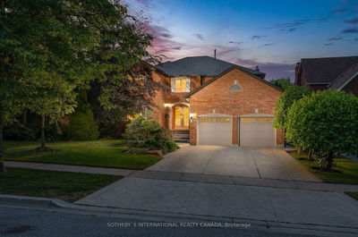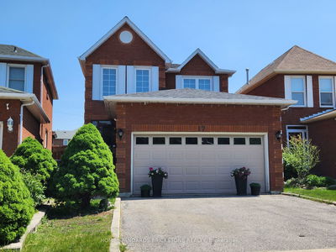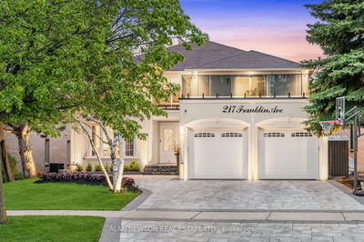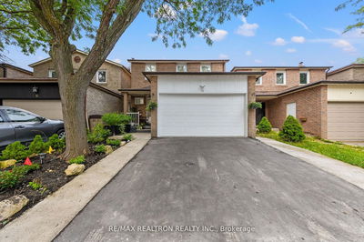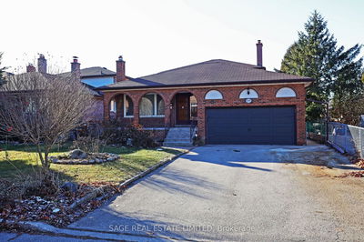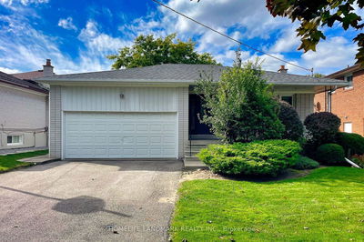Approximate 3,000 Sqf Custom Built All Stone Front Detached At Prime Yonge/Steeles, On Average 13 Years Newer Than Most Of Your Neighbor's Houses! Freshly Painted From Top To Bottom, 9' Raised Ceiling On 2 Levels, Smooth Ceiling W/ Tons Of Pot Lights In Whole House, Large Porcelain Tile W/ Fl Medallion At Foyer & All Premium Maple Flooring Throughout, Coffered Ceiling & Crown Moulding In Living & Dining, Designed Arched Doorway & Selected Columns, Tall Maple Cabinet, Granite Countertop, Glass Backsplash & Stainless Steel Appliances In Kitchen, Large Centre Island As Eat-in Kit Table, Breakfast Walk Out To Good Sized Deck, 12' Vaulted Ceiling Family W/ Another Stone Fireplace On Upper, Huge Skylight Over 2 Curved Oakwood Stairs, Jacuzzi Corner Tub In 6 Pcs Ensuite Master, Finished Bsmt W/ 4 Pcs Bath For Multiple Purposes. All Interlock Driveway, Walkway & Backyard Patio. Steps To Yonge/Steeles, Transit & Centrepoint Mall.
详情
- 上市时间: Wednesday, July 26, 2023
- 3D看房: View Virtual Tour for 183 Pinewood Drive
- 城市: Vaughan
- 社区: Crestwood-Springfarm-Yorkhill
- 交叉路口: Steeles/Hilda
- 详细地址: 183 Pinewood Drive, Vaughan, L4J 5R7, Ontario, Canada
- 客厅: Hardwood Floor, Marble Fireplace, Coffered Ceiling
- 厨房: Porcelain Floor, Centre Island, W/O To Deck
- 家庭房: Hardwood Floor, Gas Fireplace, Vaulted Ceiling
- 挂盘公司: Re/Max Realtron Wendy Zheng Realty - Disclaimer: The information contained in this listing has not been verified by Re/Max Realtron Wendy Zheng Realty and should be verified by the buyer.

