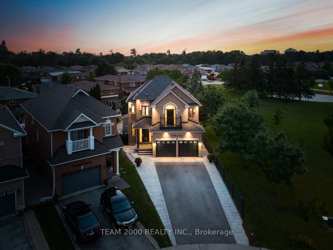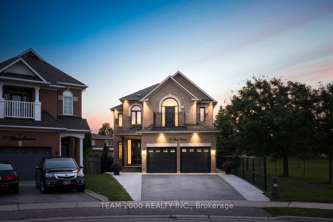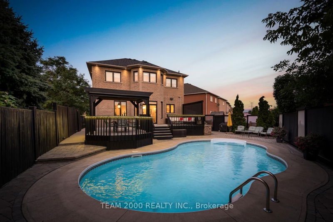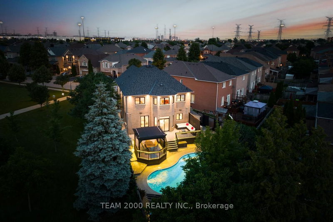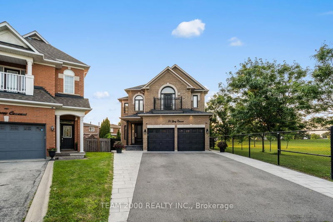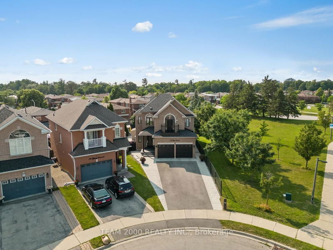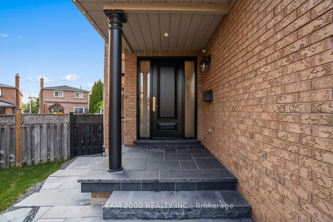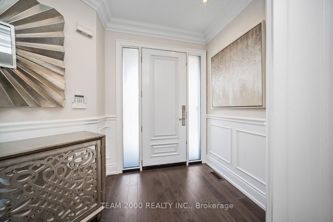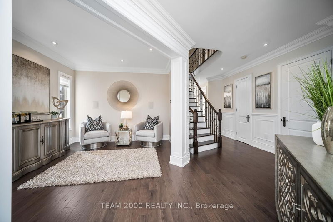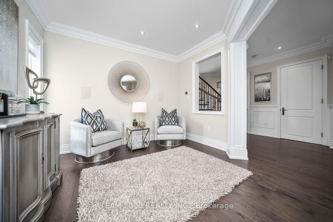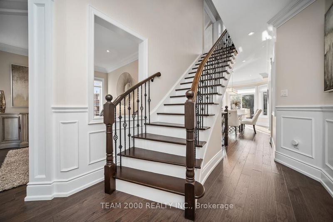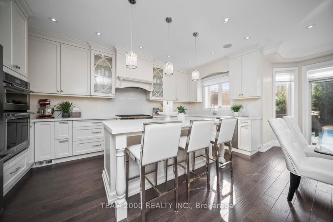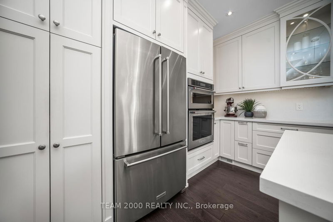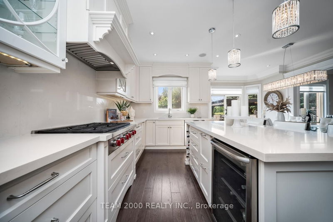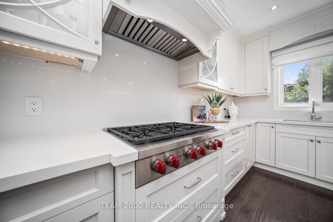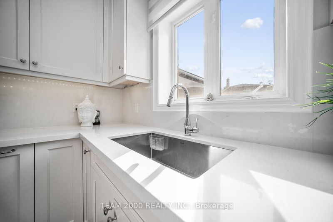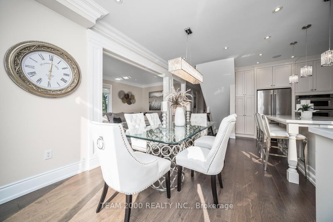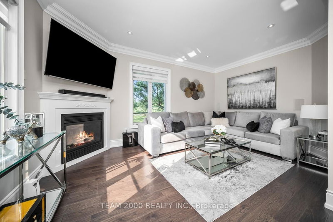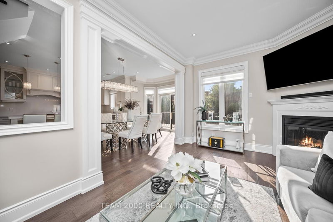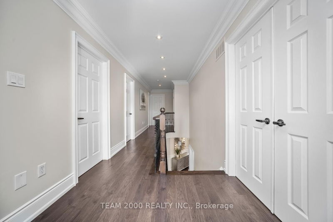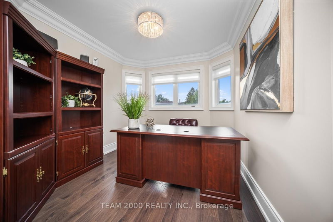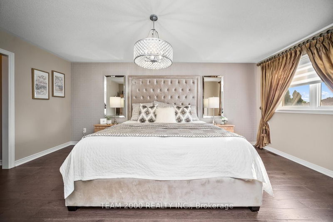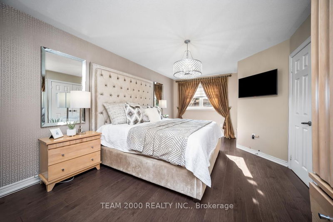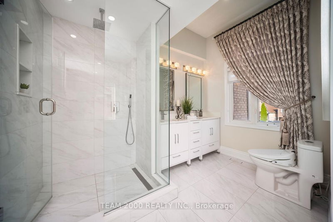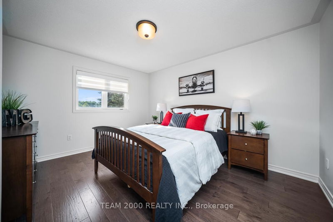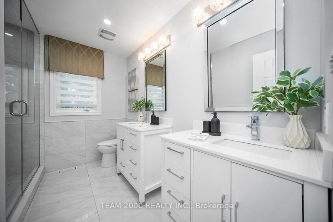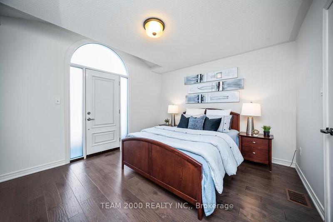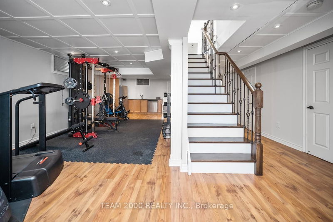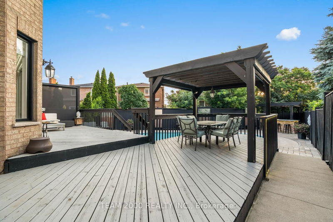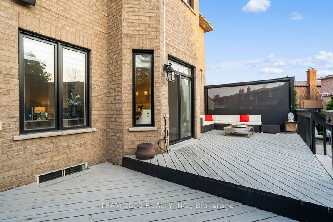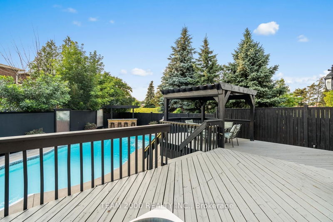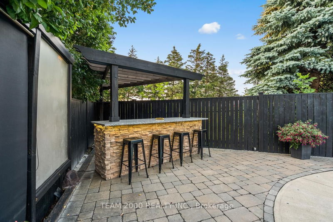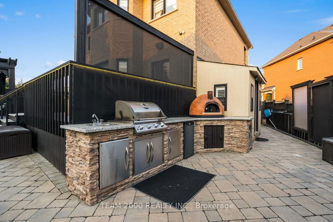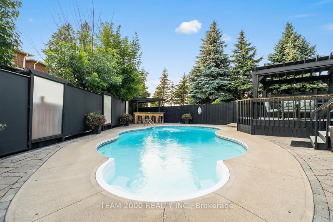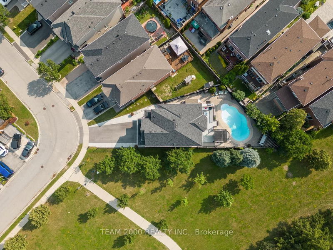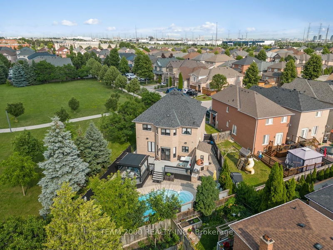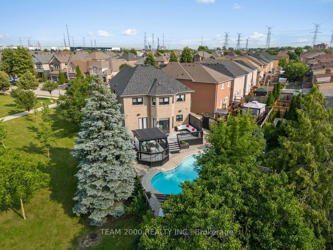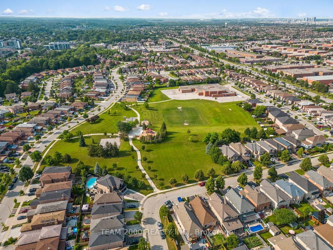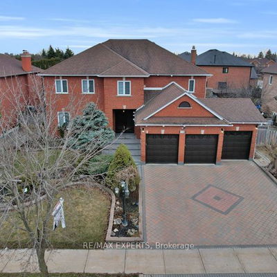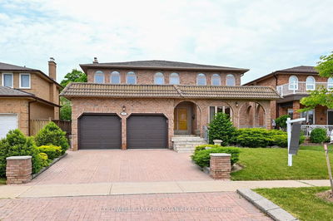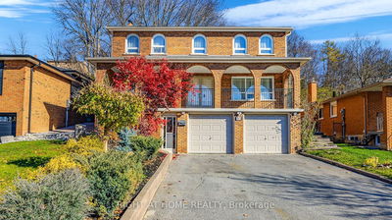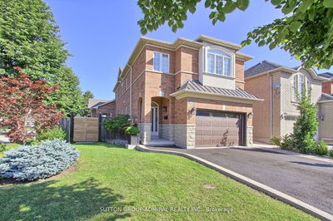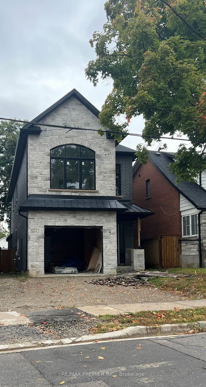Welcome to 81 Guery Cres. A Luxury Packaged Detached Home Set on a Quiet Child Safe Crescent on a Fully Fenced, Pie Shaped Lot, Conveniently Located Steps to Every Single Amenity Including Shops, District Parks, 400 Series Highways, and set within Boundaries to Vaughan's Top-Ranking Schools. Meticulously Maintained & Tastefully Decorated by Original Owners, The Home Features a Stately Exterior Brick Elevation Featuring complete w Decorative Precast Accents. A No-Nonsense Floor Plan Designed to Maximize Your Living Space with a Sensible Flow of Style from Room2Room. Countless Architectural Features & Recent Renos Including Nine Foot Smooth Finish Ceilings with Decorative Plaster Cornice Moldings, Recessed Interior/Exterior LED Pot-Lighting on Programmable Timers & Dimmer Switches, 'Hand-Scraped' Engineered Hardwood, Polished Porcelain Tiles, Stained Oak Staircase w/the Timeless Elegance of White Risers, Upgraded Baseboards & Casings , Custom Millwork & Feature Walls
详情
- 上市时间: Thursday, July 13, 2023
- 3D看房: View Virtual Tour for 81 Guery Crescent
- 城市: Vaughan
- 社区: East Woodbridge
- 交叉路口: Pine Valley Drive/Highway 7
- 详细地址: 81 Guery Crescent, Vaughan, L4L 9P4, Ontario, Canada
- 客厅: Hardwood Floor, Built-In Speakers, Pot Lights
- 厨房: Hardwood Floor, B/I Appliances, Centre Island
- 家庭房: Hardwood Floor, Gas Fireplace, Built-In Speakers
- 挂盘公司: Team 2000 Realty Inc. - Disclaimer: The information contained in this listing has not been verified by Team 2000 Realty Inc. and should be verified by the buyer.

