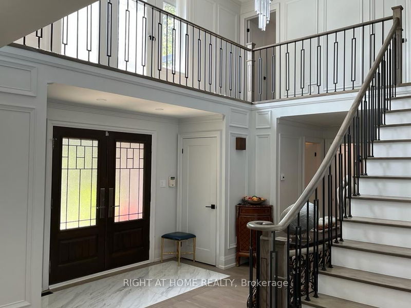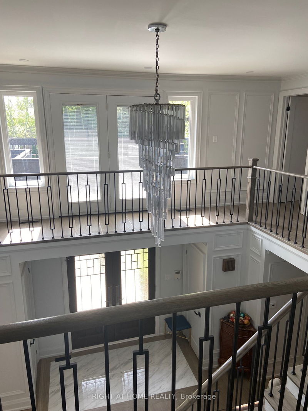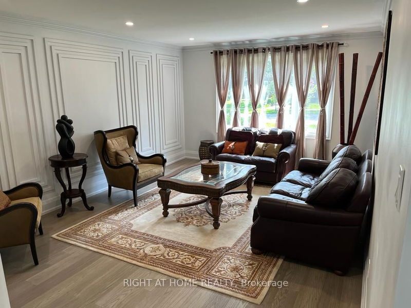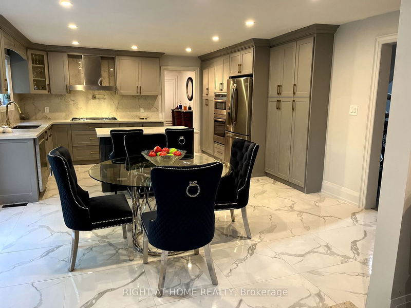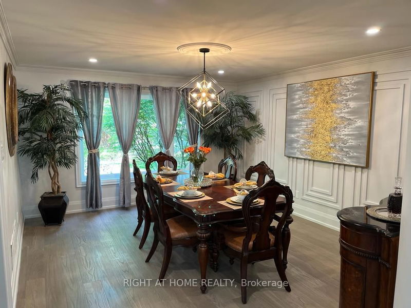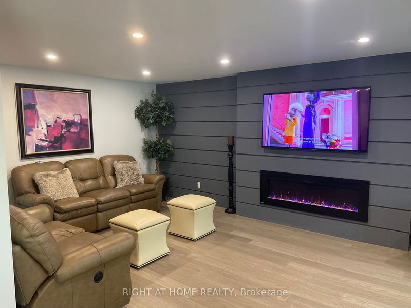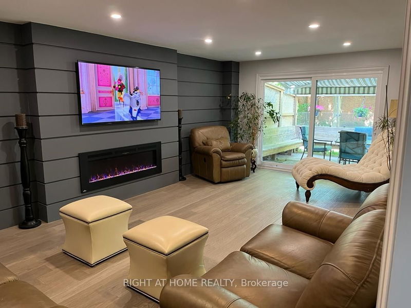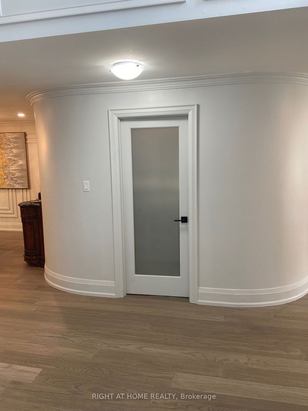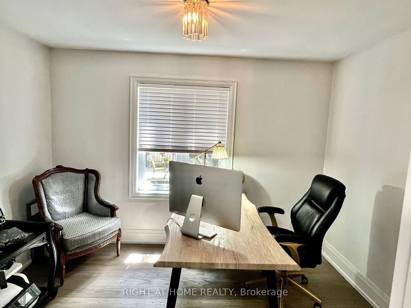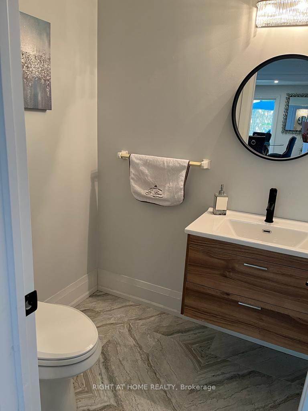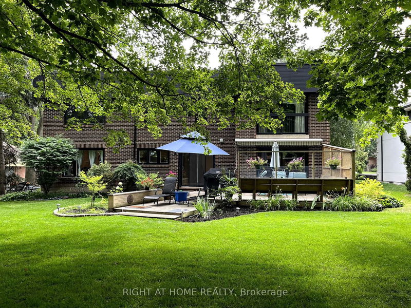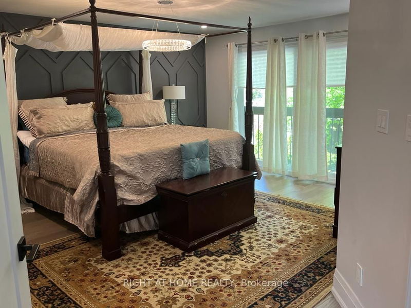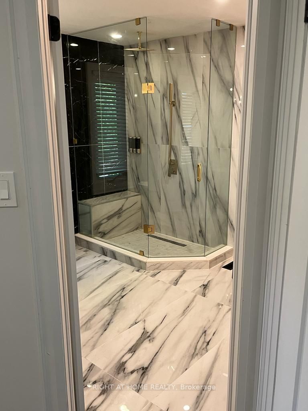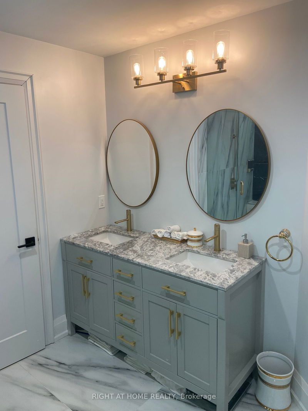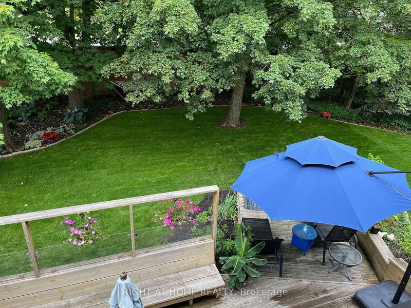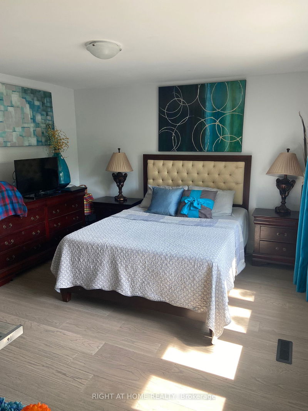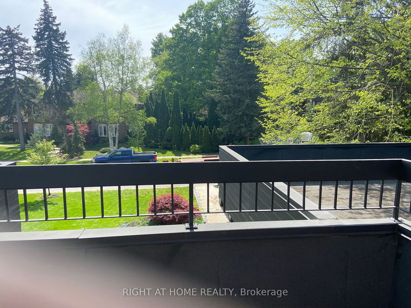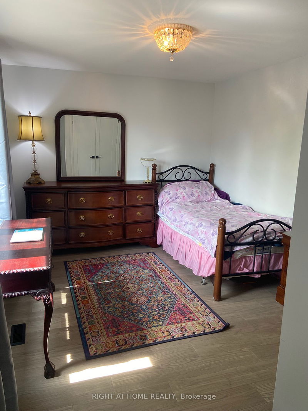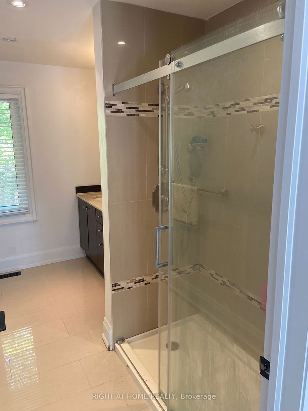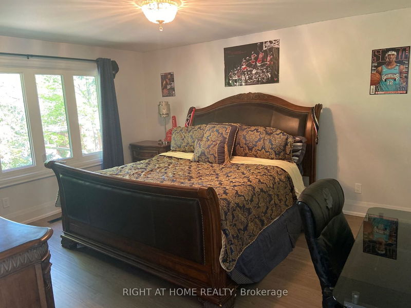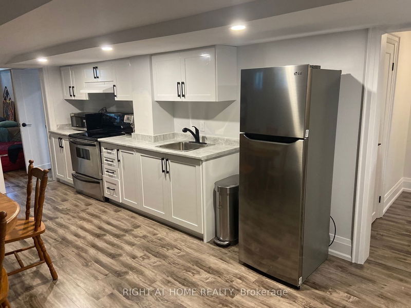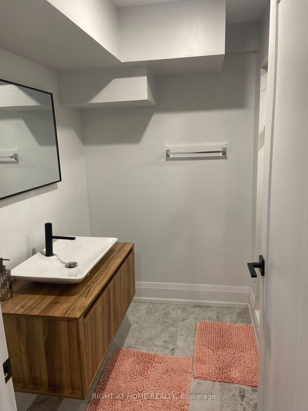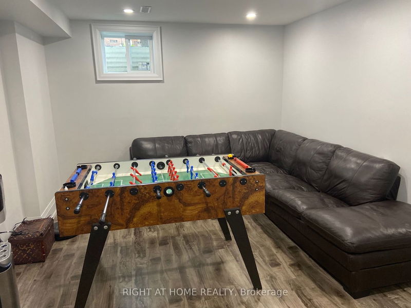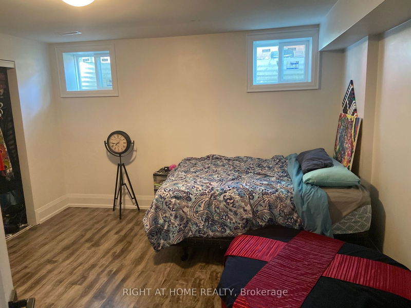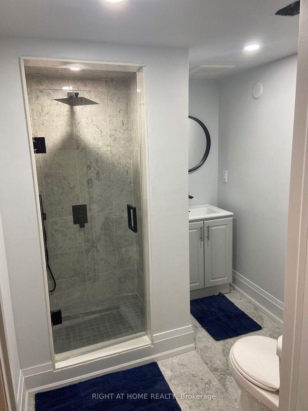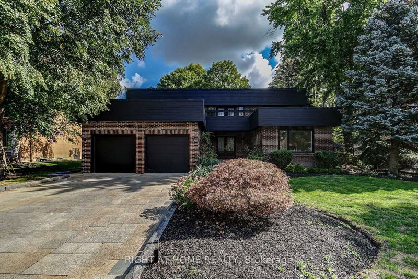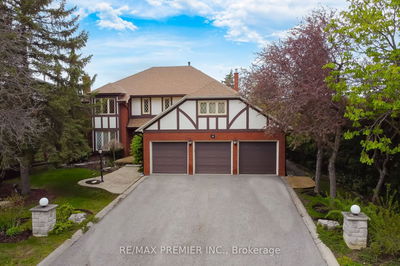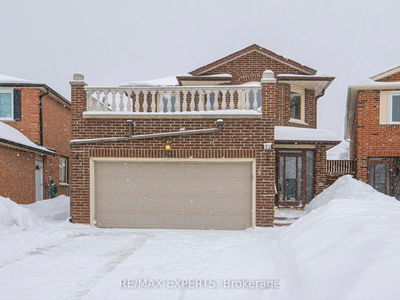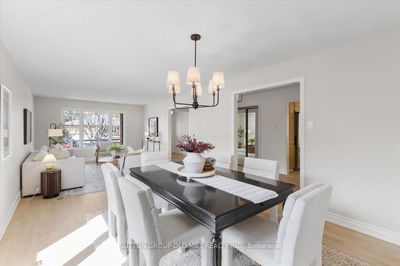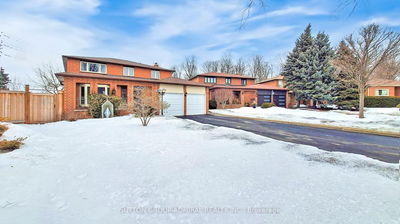A tastefully designed and spacious executive home on an oversized lot in a premium Vaughan neighbourhood. The home beams with curb appeal including vibrant lush landscapping and attractive front facade. The double door entrance leads to a welcoming foyer overseeing the second floor and 2 convenient entrance closets. The kitchen and family roomhave patio doors leading to a deck and an impressive tree lined backyard with room for a pool and creativity. The main floor den gives off an oval office vibe with its rounded walls. Along with 4 well appointed bedrooms including master bedroom with upgraded ensuite the 2nd floor roof terrace is the ultimate relaxation spot. The fully finished basement includes a kitchen 2 bathrooms living room, eat in kitchen and a seperate side entrance. Three additional rooms allow for many options. The double garage also has direct access to the home, the driveway can hold an additional 6 cars. Sprinkler system keeps everything lush and green.
详情
- 上市时间: Wednesday, July 12, 2023
- 城市: Vaughan
- 社区: Islington Woods
- 交叉路口: Islington & Langstaff
- 详细地址: 17 Woodgreen Drive, Vaughan, L4L 3B2, Ontario, Canada
- 厨房: W/O To Garden, Marble Floor, Granite Counter
- 家庭房: W/O To Sundeck, Hardwood Floor, Gas Fireplace
- 客厅: Hardwood Floor, Window
- 厨房: Lower
- 挂盘公司: Right At Home Realty - Disclaimer: The information contained in this listing has not been verified by Right At Home Realty and should be verified by the buyer.


