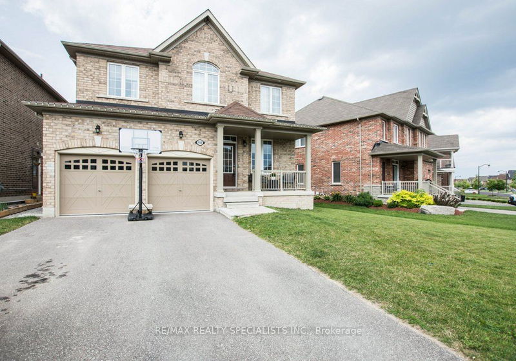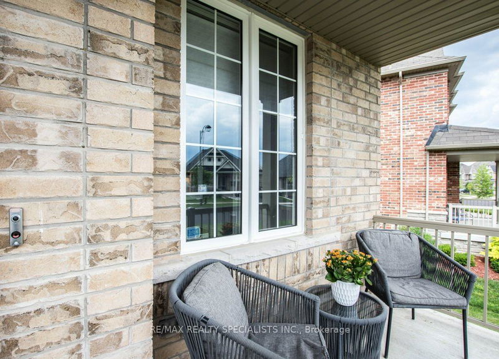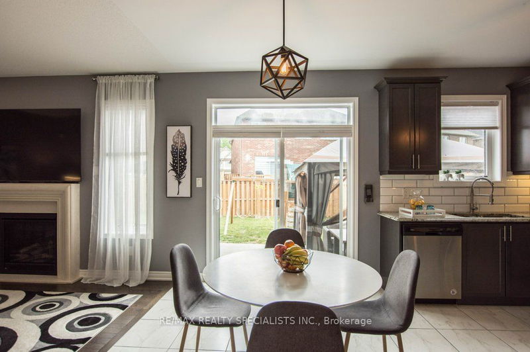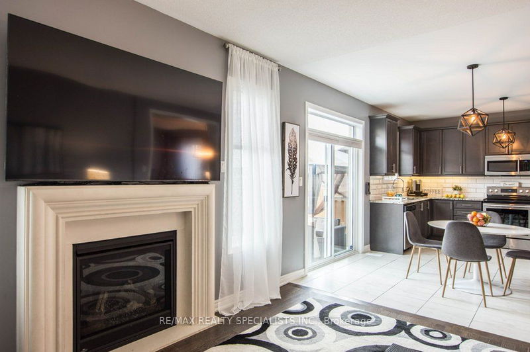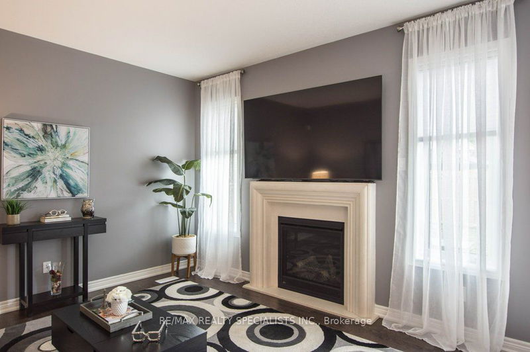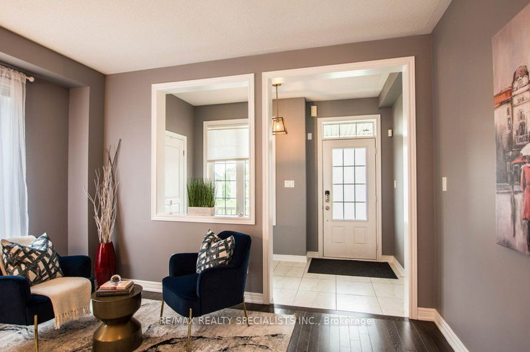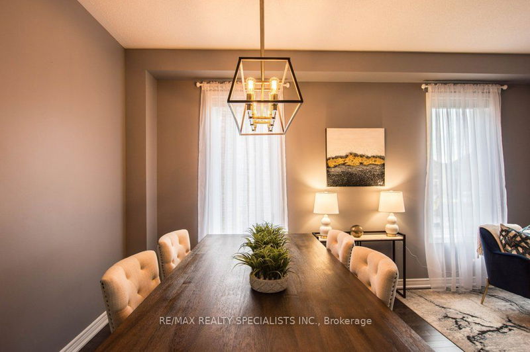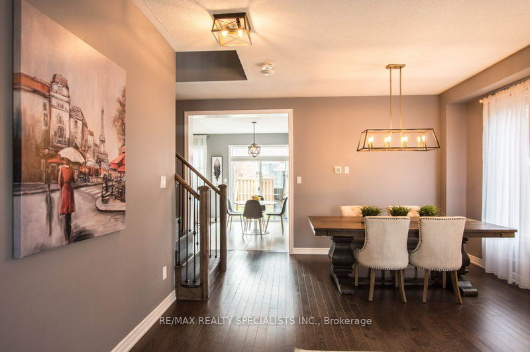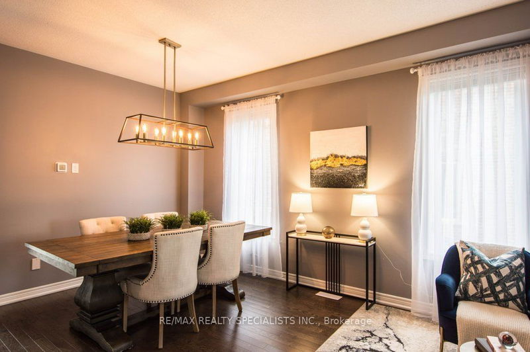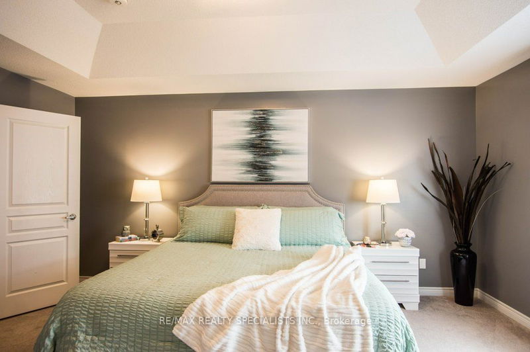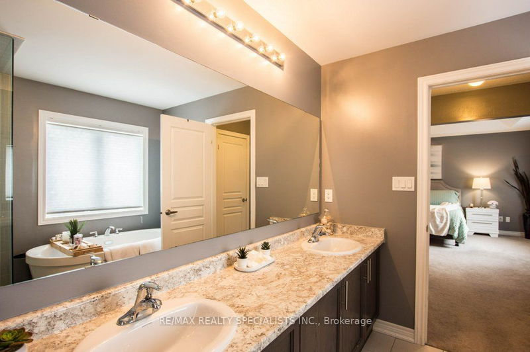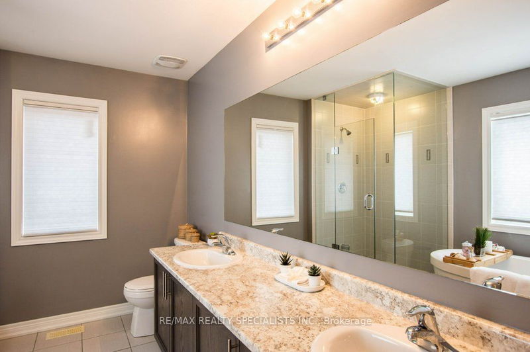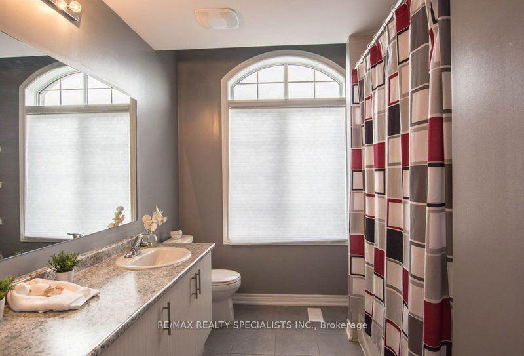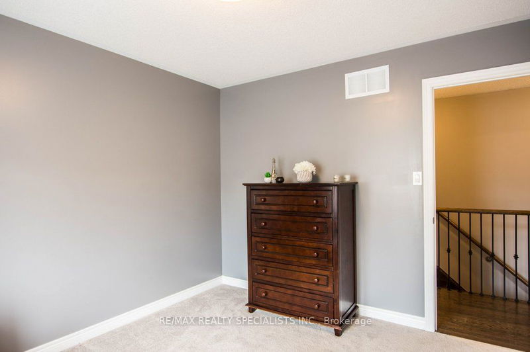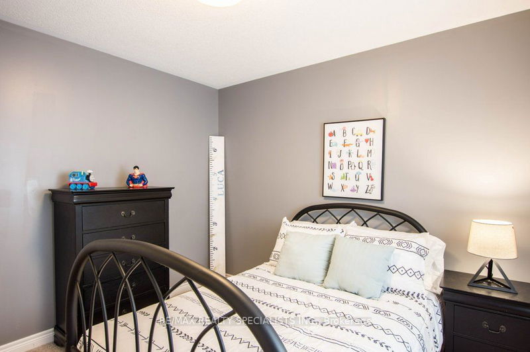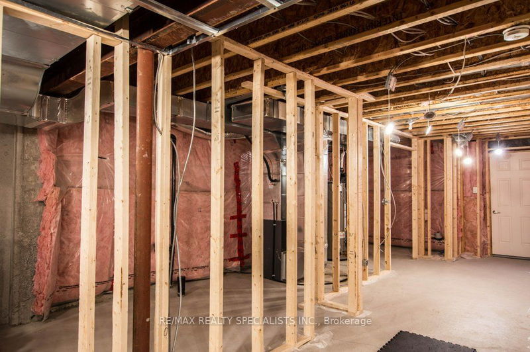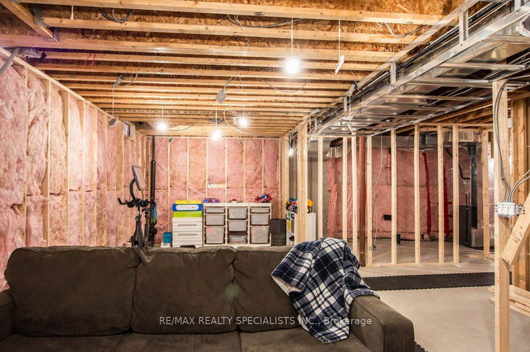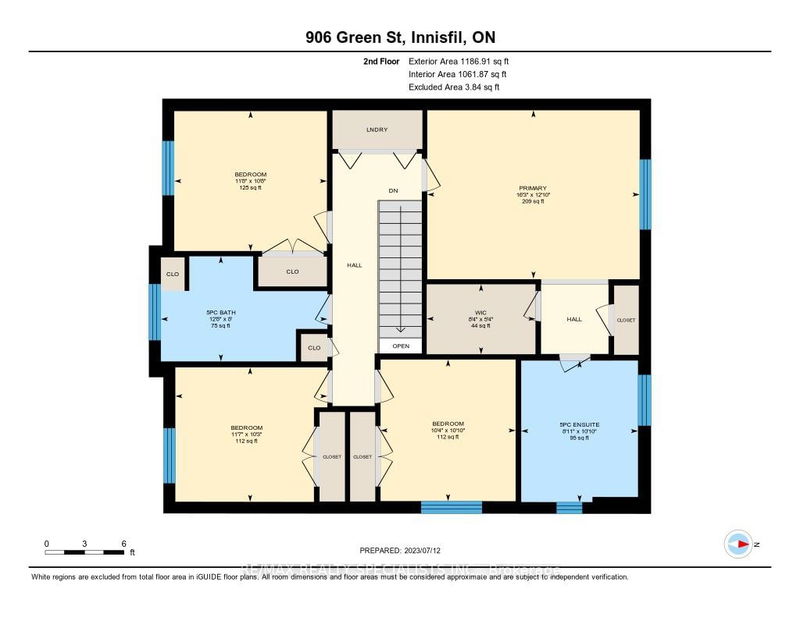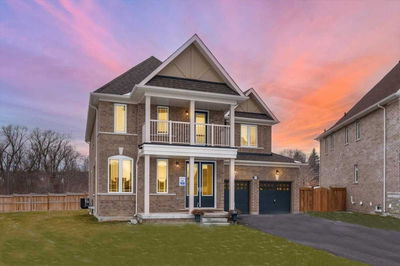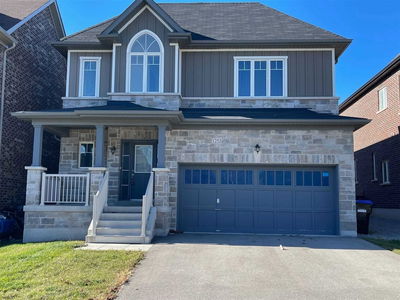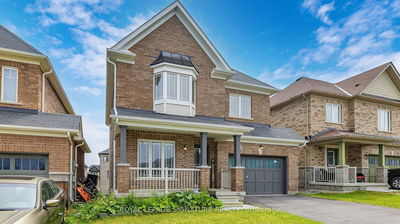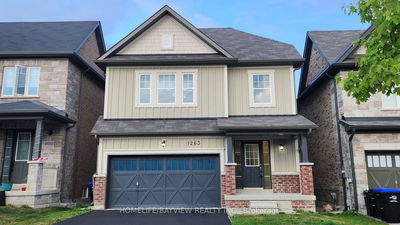You'll be captivated by this lovely home sitting on a 55 ft premium lot. The airy 9 ft ceilings creates a bright & spacious atmosphere. The family-size kitchen boasts upgraded extended cabinets/granite counters/stainless steel appliances & a walk-out to a 16'x 30' patio with a gazebo. It's Perfect for family gatherings. The open concept family room is ideal for entertaining & complete with a cozy fireplace. For added warmth, there are stained oak hardwood floors on the main floor & upper hallway and an oak staircase enhanced with decorative iron railing. All 4 bedrooms are spacious with the primary bedroom featuring a luxurious ensuite with a large frameless glass shower & a soakers tub to enjoy & relax in. Electrical/pot lights & framing has been done in the basement & is ready to finish to your liking. As an added bonus, there is inside access to the garage & parking for 6 cars. No sidewalk! Located only 15 minutes to the Barrie "GO" Close to Beaches/Marina/Tangers Outlets.
详情
- 上市时间: Wednesday, July 12, 2023
- 3D看房: View Virtual Tour for 906 Green Street
- 城市: Innisfil
- 社区: Lefroy
- 交叉路口: 20th And Lormel Gate
- 详细地址: 906 Green Street, Innisfil, L0L 1W0, Ontario, Canada
- 厨房: B/I Microwave, Backsplash, Granite Counter
- 客厅: Combined W/Dining, Hardwood Floor
- 家庭房: Open Concept, Fireplace, Hardwood Floor
- 挂盘公司: Re/Max Realty Specialists Inc. - Disclaimer: The information contained in this listing has not been verified by Re/Max Realty Specialists Inc. and should be verified by the buyer.


