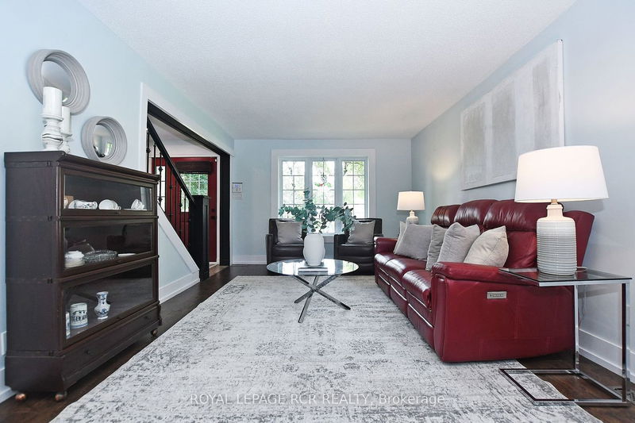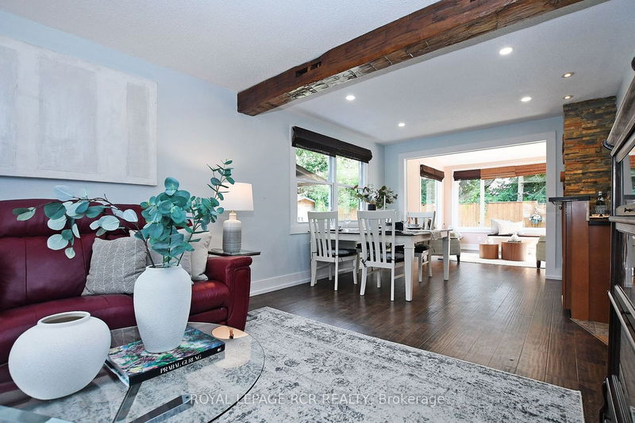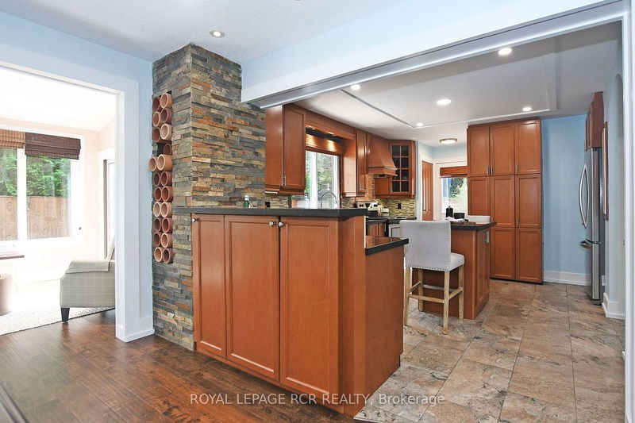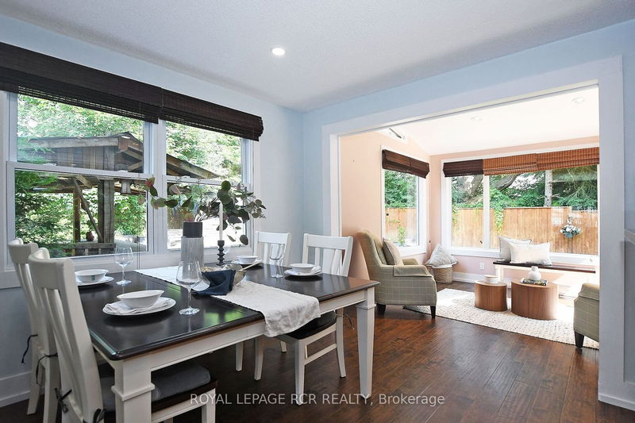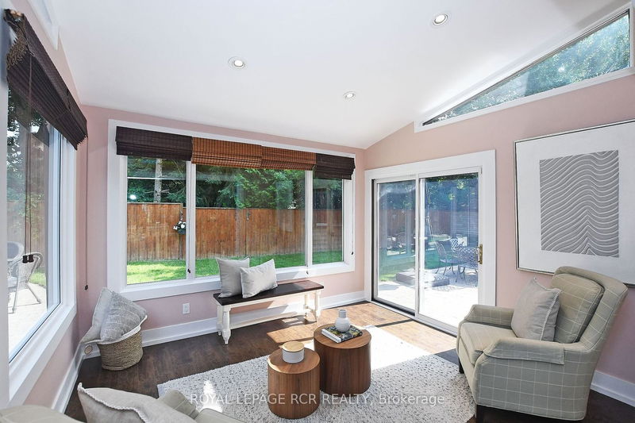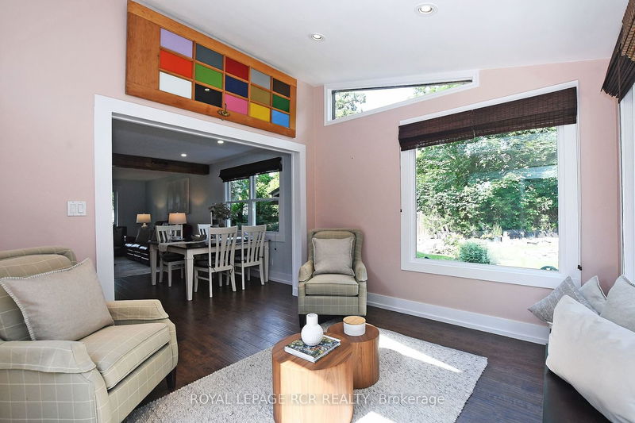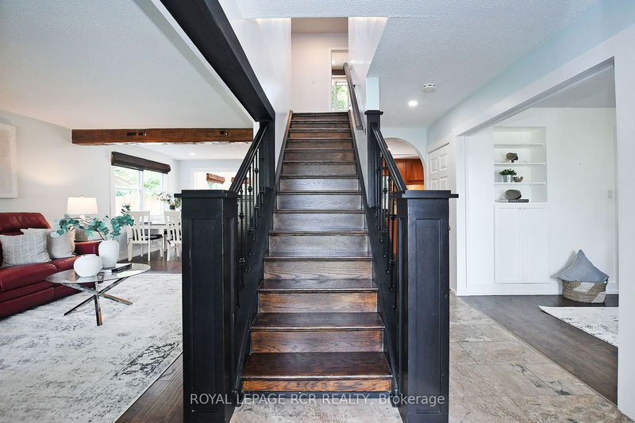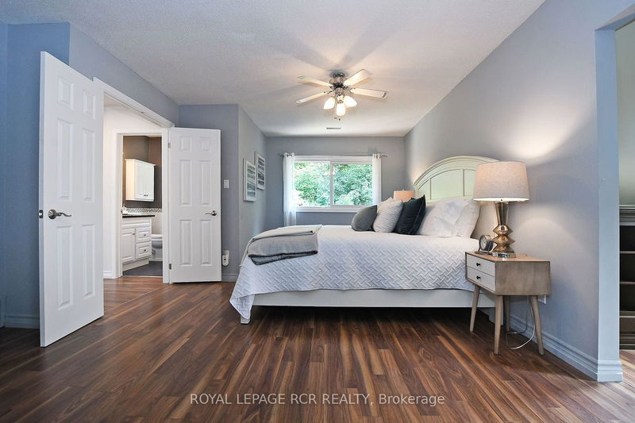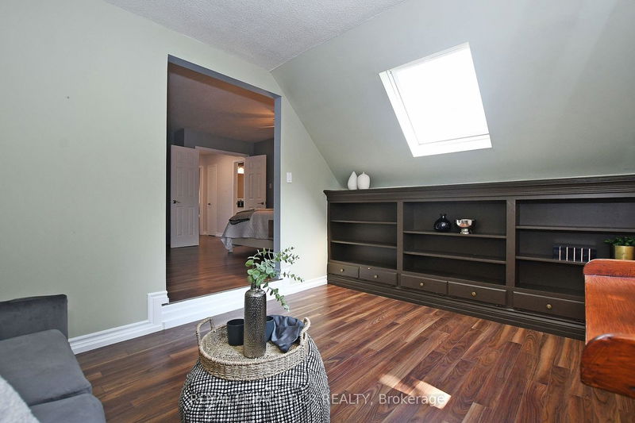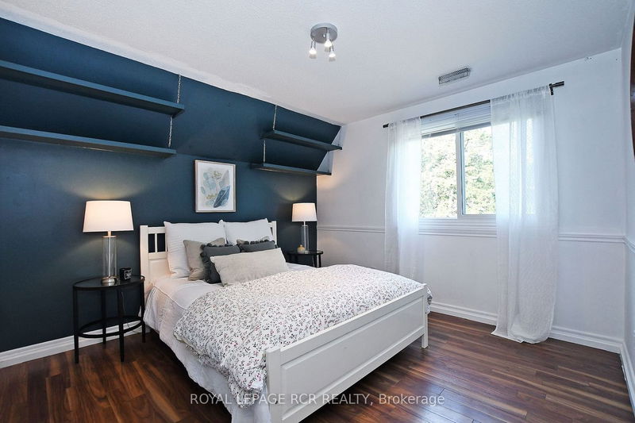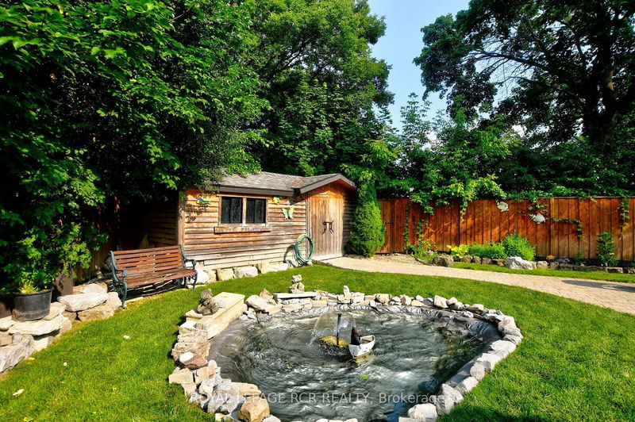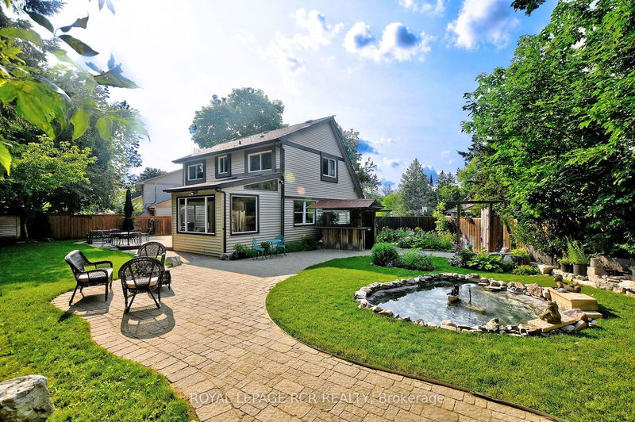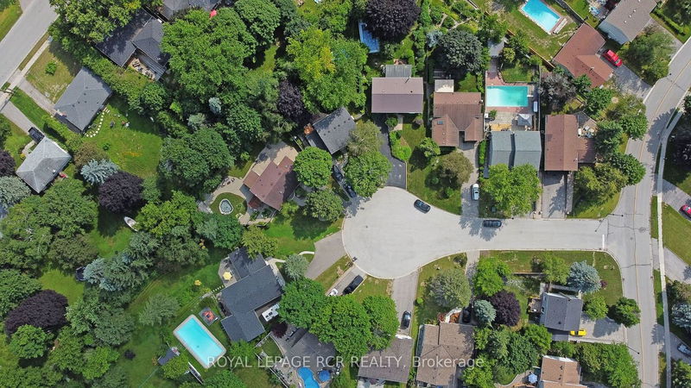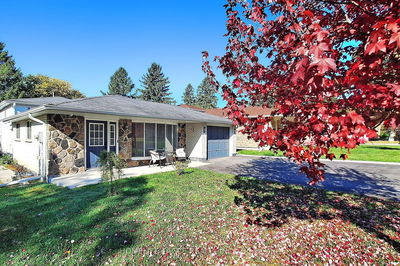Situated on a child safe court location with a large, mature lot, this 3-bedroom, 2-bathroom home offers a fantastic living experience. Upon entering the home, you are welcomed by a spacious and inviting living area, flooded with natural light from large windows. The open concept floor plan seamlessly connects the family room, dining area, and kitchen, creating a perfect space for entertaining and spending quality time with family and friends, with a sunroom at the back offering a convenient walkout to the backyard. The eat-in kitchen boasts sleek quartz countertops, ample cabinet space, and stainless-steel appliances. The master bedroom is a tranquil sanctuary, complete with a sunken separate seating area. experience - complete with cabana, trickling water pond and several seating areas, it is serene and peaceful. The large lot provides endless possibilities for outdoor activities, whether it's hosting gatherings, gardening or simply unwinding in the privacy of your own oasis. **
详情
- 上市时间: Wednesday, July 12, 2023
- 3D看房: View Virtual Tour for 290 Banksia Court
- 城市: Newmarket
- 社区: Huron Heights-Leslie Valley
- 交叉路口: Jacarandah Dr/Leslie St
- 详细地址: 290 Banksia Court, Newmarket, L3Y 5H9, Ontario, Canada
- 客厅: Hardwood Floor, Large Window, Open Concept
- 厨房: Stainless Steel Appl, Centre Island, Eat-In Kitchen
- 家庭房: Hardwood Floor, Wainscoting, Closet
- 挂盘公司: Royal Lepage Rcr Realty - Disclaimer: The information contained in this listing has not been verified by Royal Lepage Rcr Realty and should be verified by the buyer.





