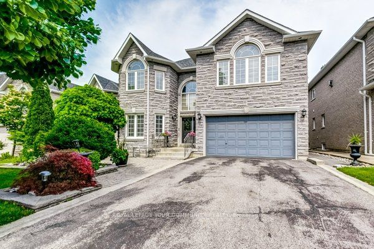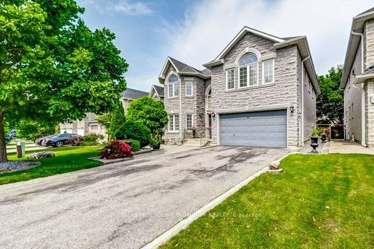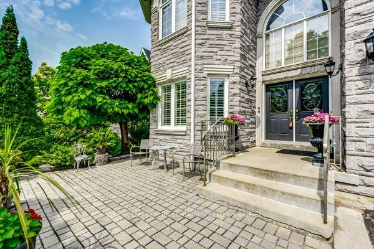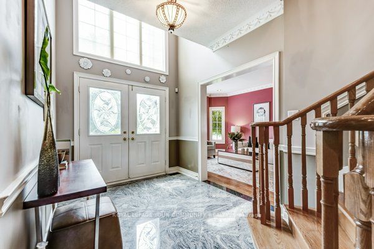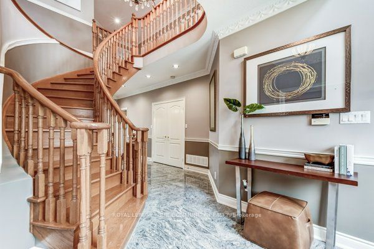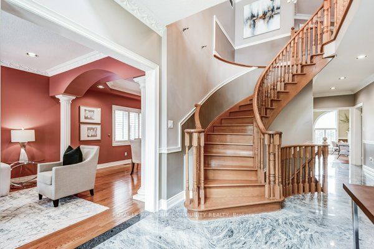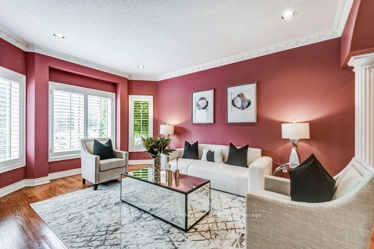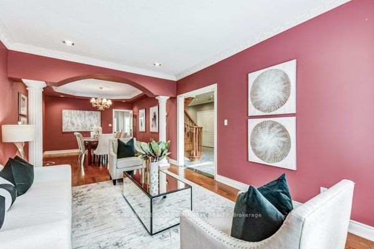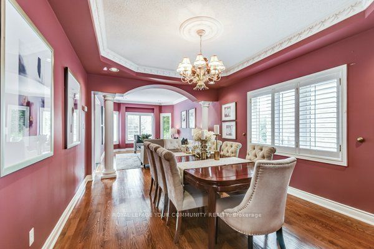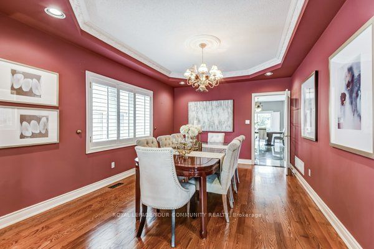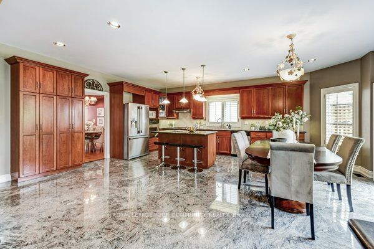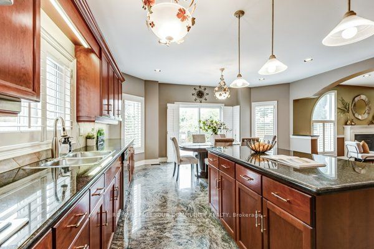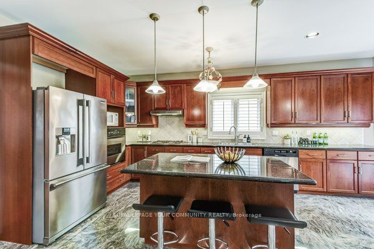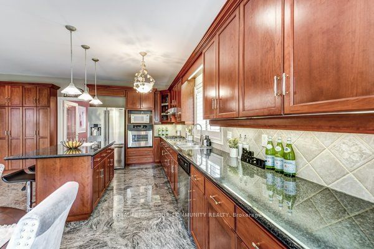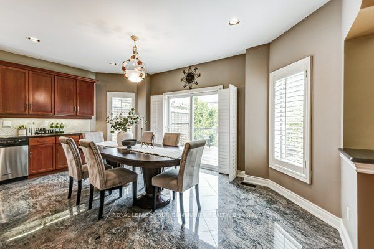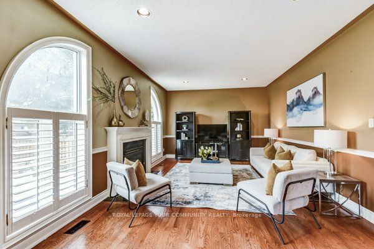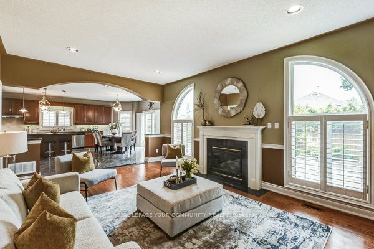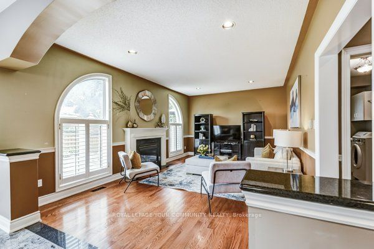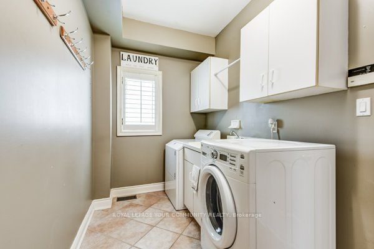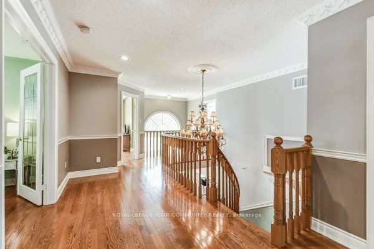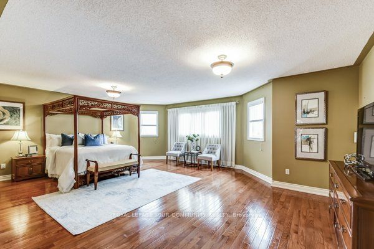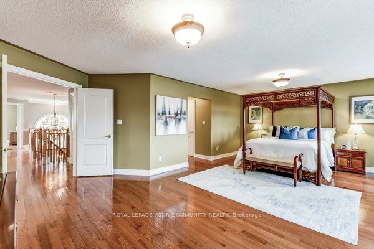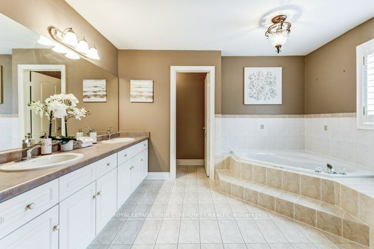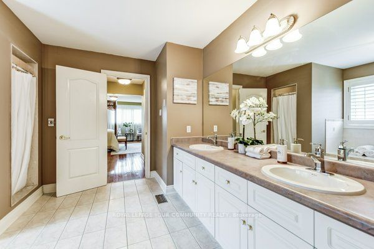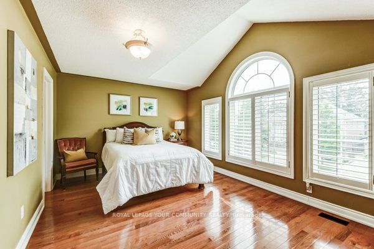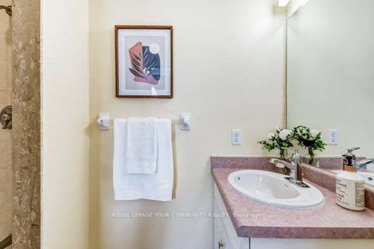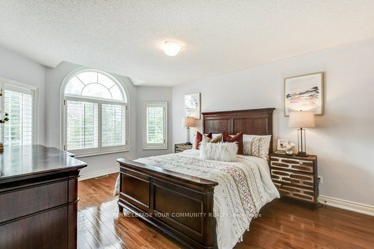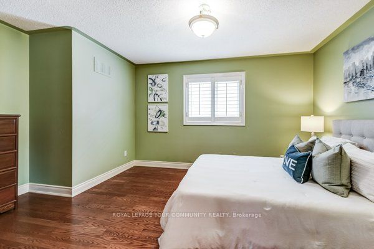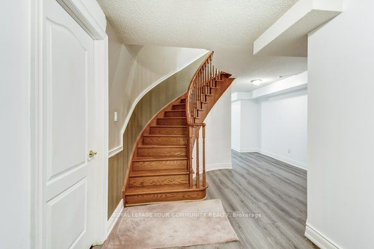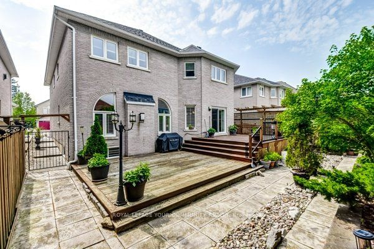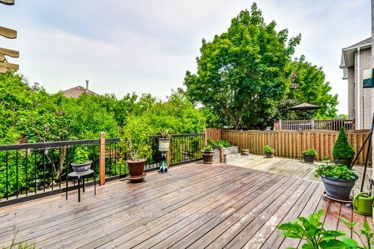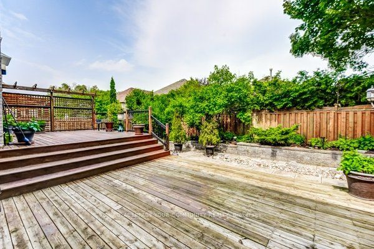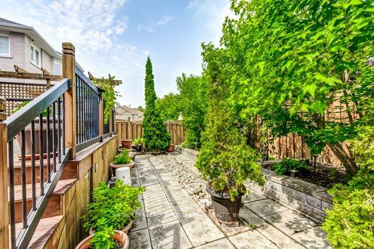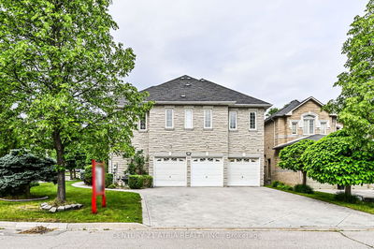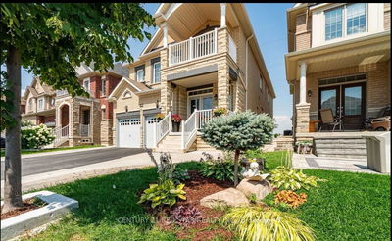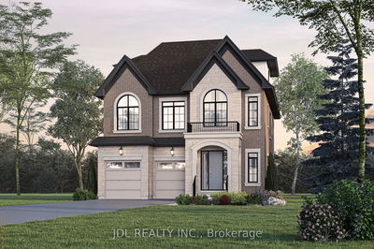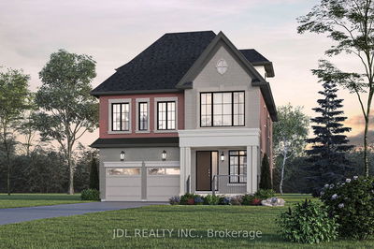Well Appointed Residence Nestled On A Quiet Crescent In Westbrook High Demand School District | Grand Marble Foyer Welcomes You To Over 4000 Sq Ft - 2 Car Tandem | Pristine Residence Features Marble Floors - Potlights - Crown Moulding -Wainscotting - Hardwood Flrs | Spacious Combined Living & Dining Room | Gourmet Kitchen - Centre Island - Granite Ctps - Backsplash - S/S Appliances | Large Eating Area With Walkout To 2 Tier Deck | Family Room With Gas Fireplace & Potlights | Upper Level Features 5 Bedrooms & 3 Bathrooms | Primary With His & Hers W/I Closets - 5 Pc Ensuite | Stone Exterior - 2 Car Tandem Garage - Interlock Walkways - Exterior Potlights - 2 Tier Deck - Landscaped Front & Rear Gardens | High Demand School District - Parks - Public Transit - Shopping Amenities | Pristine Condition Original Owner |
详情
- 上市时间: Tuesday, July 11, 2023
- 3D看房: View Virtual Tour for 64 Chantilly Crescent
- 城市: Richmond Hill
- 社区: Westbrook
- 交叉路口: Yonge & Elgin Mills
- 详细地址: 64 Chantilly Crescent, Richmond Hill, L4C 0K1, Ontario, Canada
- 客厅: Hardwood Floor, Combined W/Dining, Pot Lights
- 厨房: Marble Floor, Centre Island, Granite Counter
- 家庭房: Hardwood Floor, Gas Fireplace, Pot Lights
- 挂盘公司: Royal Lepage Your Community Realty - Disclaimer: The information contained in this listing has not been verified by Royal Lepage Your Community Realty and should be verified by the buyer.

