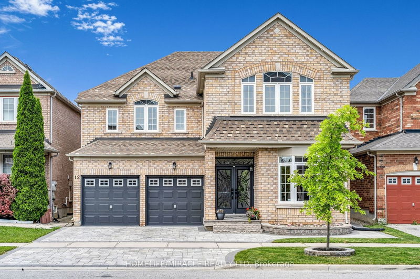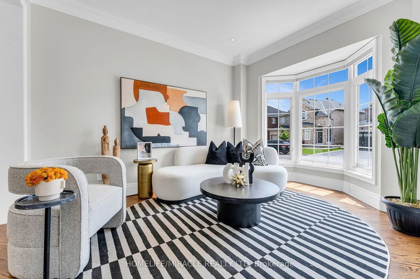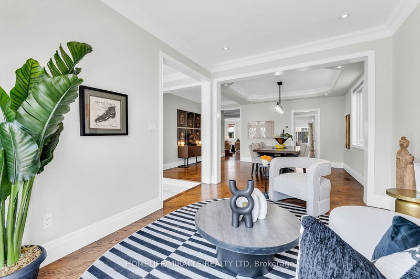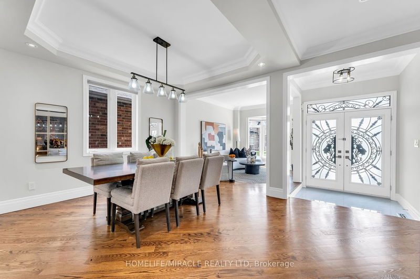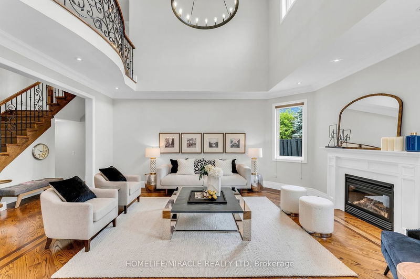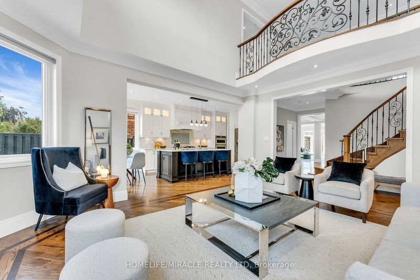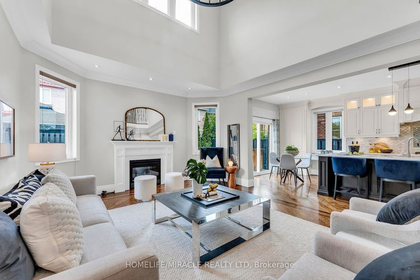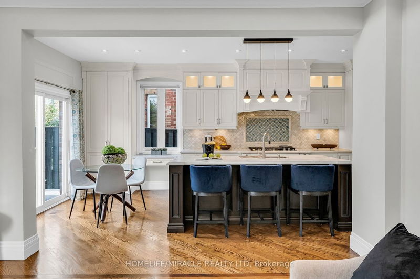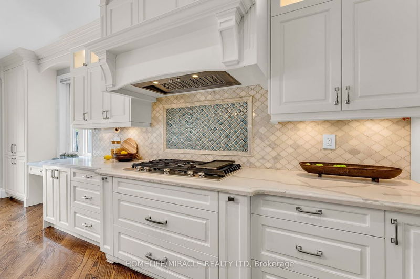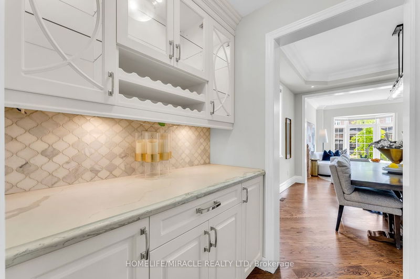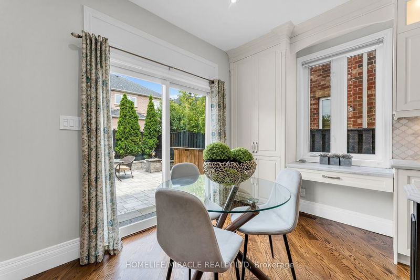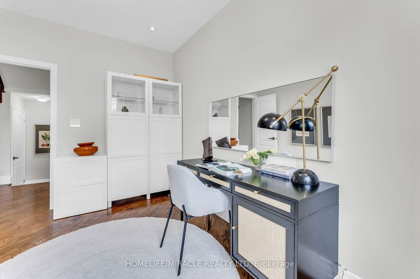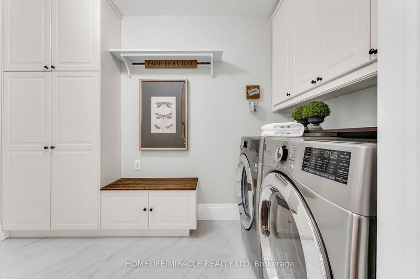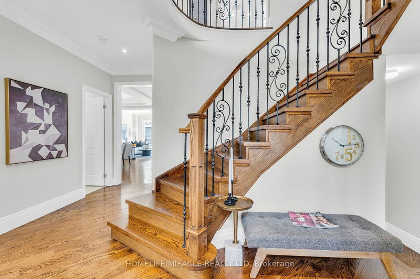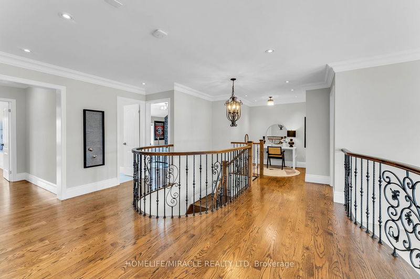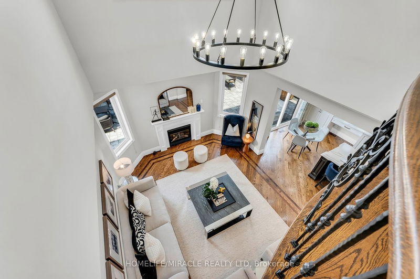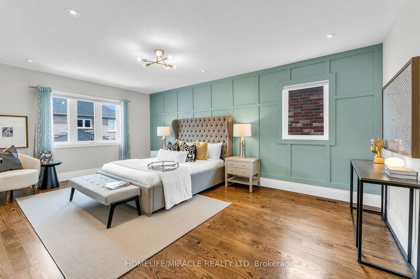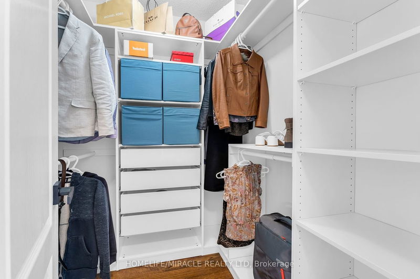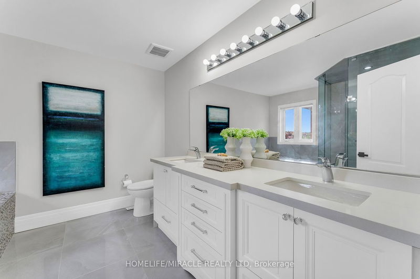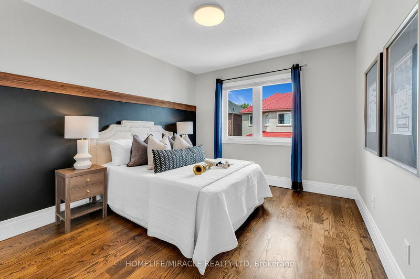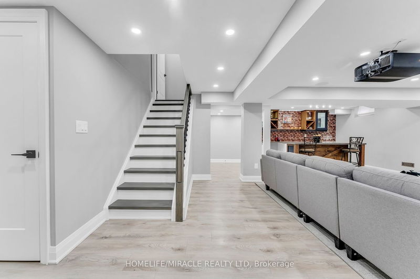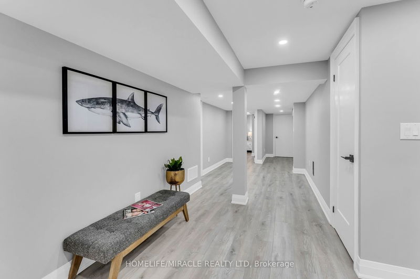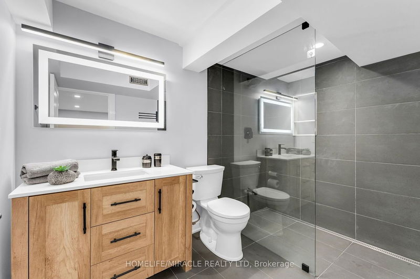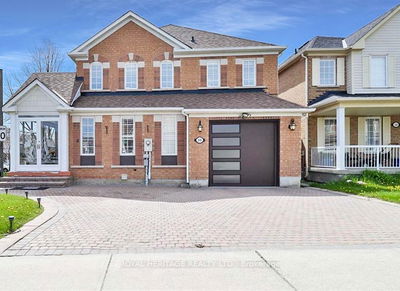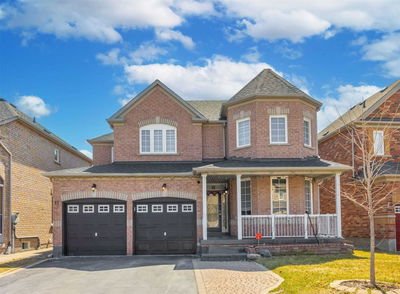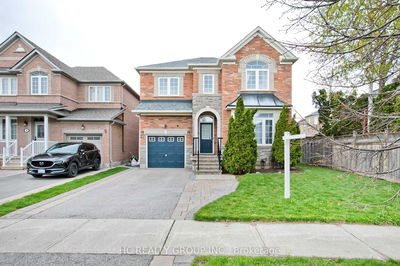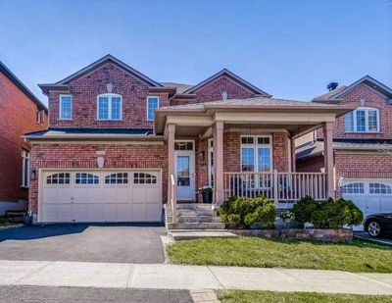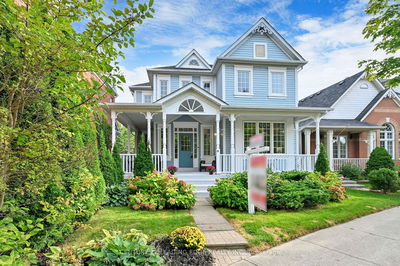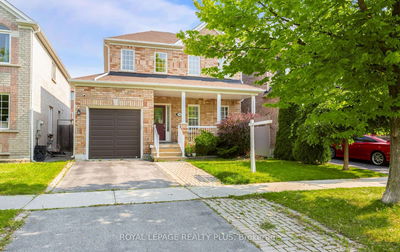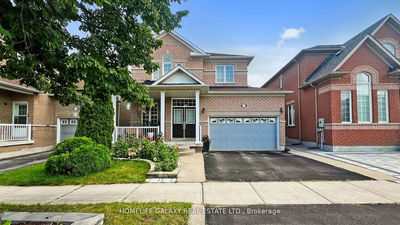Great Location, Dreamhouse, High Demand area, walk to schools and Markham hospitals, Owned by interior designer, Freshly painted, Double garage, 5 bedrooms plus 5 washrooms, Hardwood floor throughout, Open concept, Welcoming foyer, Living and dining combined, Custom designed Kitchen cabinets, Grand Island with courtz countertop, S/S appliances, Designer backsplash, High ceiling family room with look down from second floor, Office room with custom cabinets, Laundry room with lots of storage, Entrance to the garage, spacious master bedroom with 5pc ensuite and his/her closet, Second master room with 3pc Ensuite, recently renovated basement with bar, media room, bedroom and 3pc washroom with heated floor, Basement has rough in for washer, dryer, dishwasher and stove ready.Front and back yard with stones and custom designed landscape. Close to shopping, Hospital, schools, and Hwy.
详情
- 上市时间: Friday, July 07, 2023
- 3D看房: View Virtual Tour for 12 Greengage Street
- 城市: Markham
- 社区: Greensborough
- 交叉路口: 16th Ave & Alfred Paterson Dr
- 详细地址: 12 Greengage Street, Markham, L6E 1X8, Ontario, Canada
- 客厅: Open Concept, Hardwood Floor, Combined W/Dining
- 家庭房: Fireplace, Open Concept, Hardwood Floor
- 厨房: Custom Counter, Stainless Steel Appl, W/O To Yard
- 挂盘公司: Homelife/Miracle Realty Ltd - Disclaimer: The information contained in this listing has not been verified by Homelife/Miracle Realty Ltd and should be verified by the buyer.

