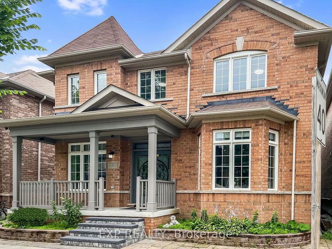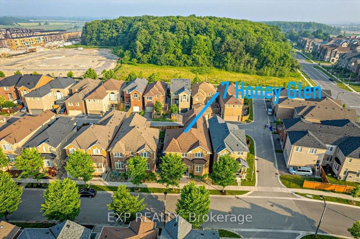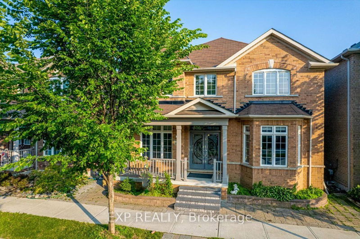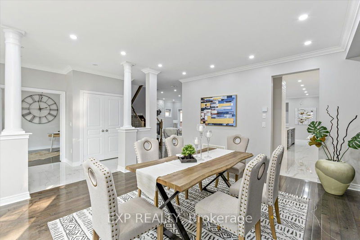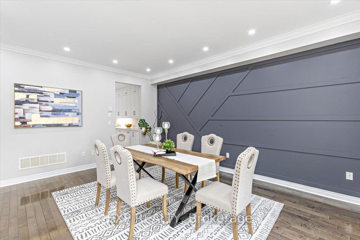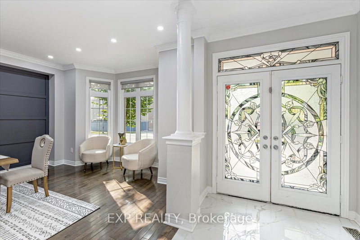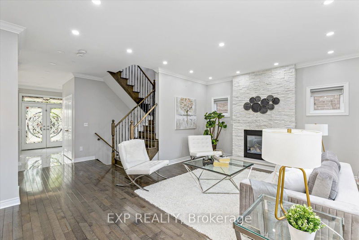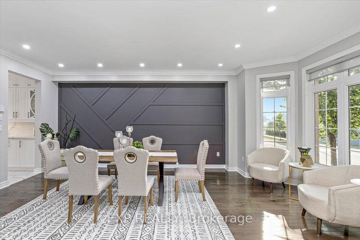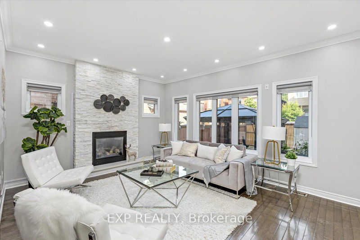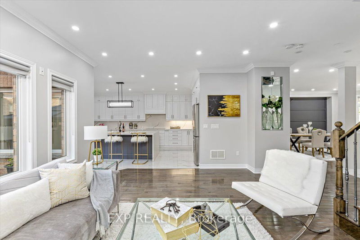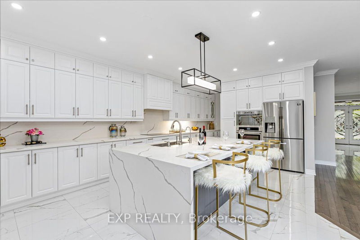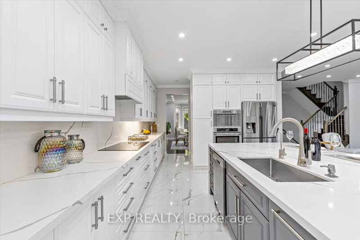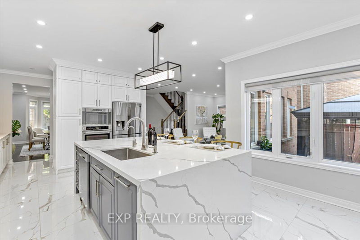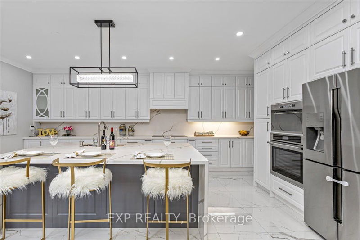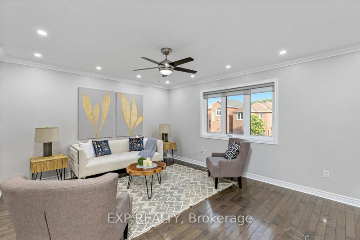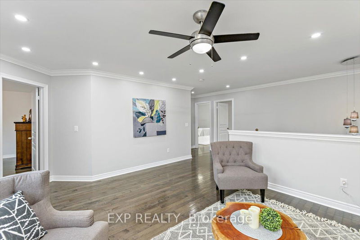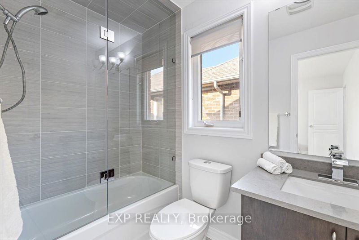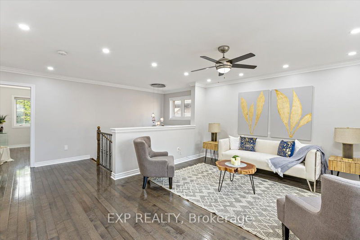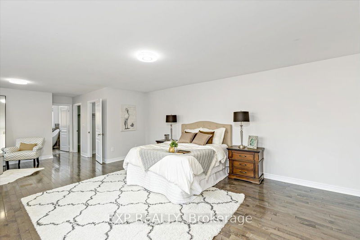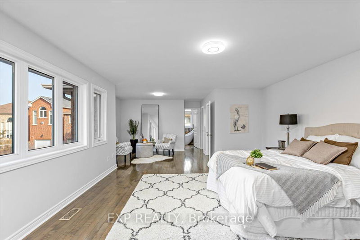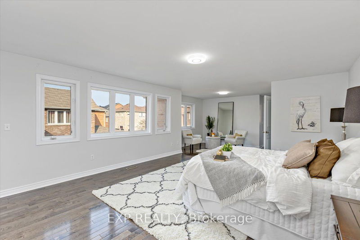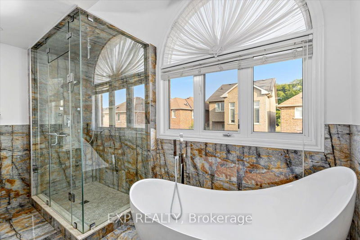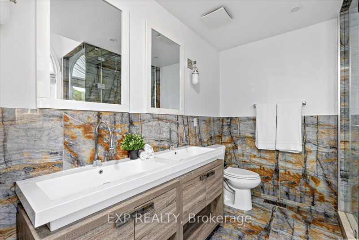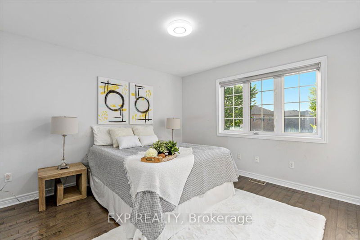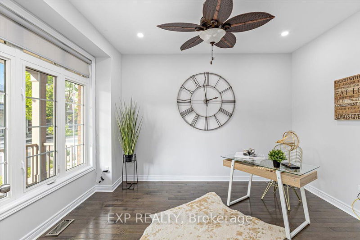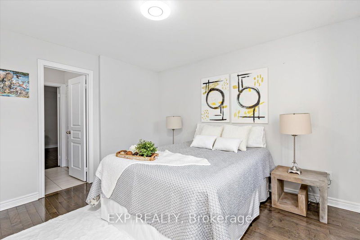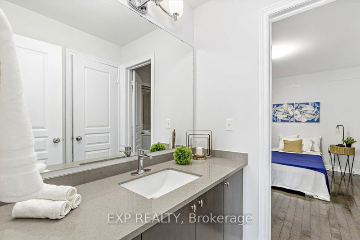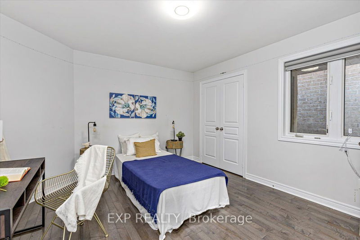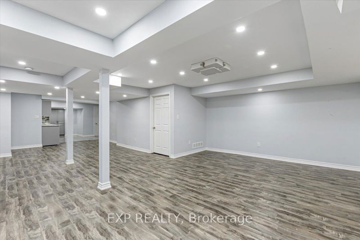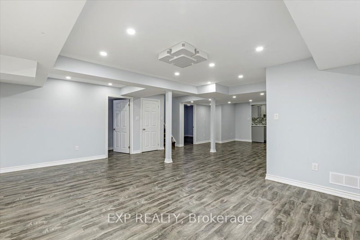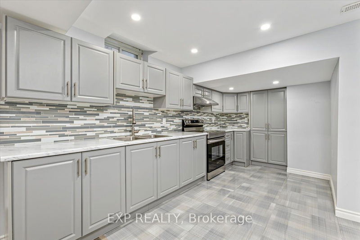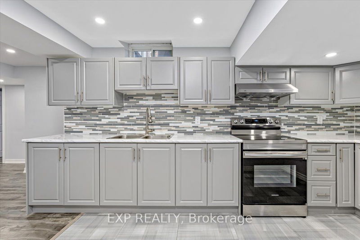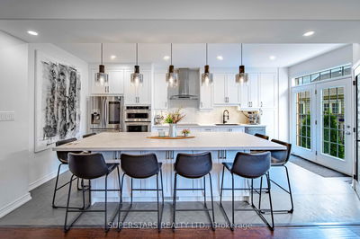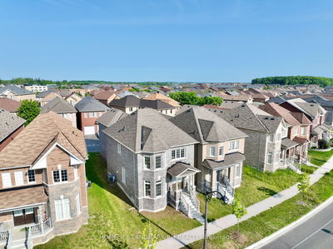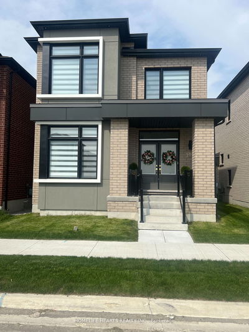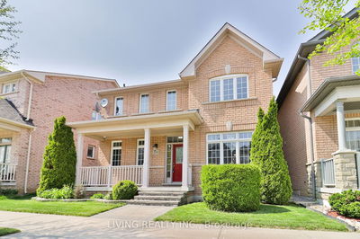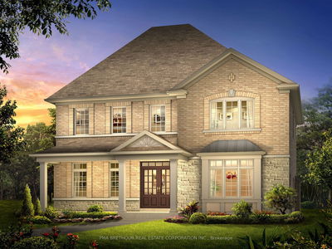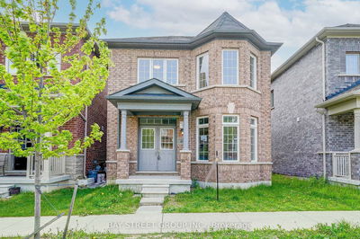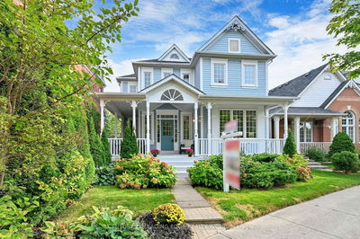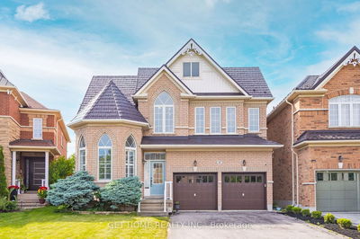Welcome to 7 Honey Glen at Markham's most sought-after Cornell Community. At over 3200 sqft above grade, this elegant home exudes style and sophistication, offering a perfect blend of comfort, functionality, and luxury. The main open floor plan features a den, ideal for a home office. The gourmet kitchen with state-of-the-art appliances and generous counter space is perfect for culinary enthusiasts. Upstairs features four spacious bedrooms, with 2 ensuites and the other 2 rooms sharing access to a bathroom. The luxurious primary suite is a true retreat, boasting a spa-like bathroom and a spacious walk-in closet. The fully finished basement offers a versatile space, featuring two additional bedrooms, a full bathroom, and a second kitchen, making it an ideal setup for an in-law suite or guest accommodation. This home is located near top-rated Rouge Park Public School and Bill Hogarth Secondary School, shopping centers, and other amenities, offering a lifestyle of convenience and luxury.
详情
- 上市时间: Wednesday, July 05, 2023
- 3D看房: View Virtual Tour for 7 Honey Glen Avenue
- 城市: Markham
- 社区: Cornell
- 交叉路口: Hwy 7/Ninth Line
- 详细地址: 7 Honey Glen Avenue, Markham, L6B 0V1, Ontario, Canada
- 客厅: Bay Window, Hardwood Floor, Combined W/厨房
- 家庭房: Fireplace, Hardwood Floor, Combined W/厨房
- 厨房: B/I Oven, Stainless Steel Appl, Centre Island
- 家庭房: Hardwood Floor
- 客厅: Combined W/Dining, Laminate, Combined W/厨房
- 挂盘公司: Exp Realty - Disclaimer: The information contained in this listing has not been verified by Exp Realty and should be verified by the buyer.

