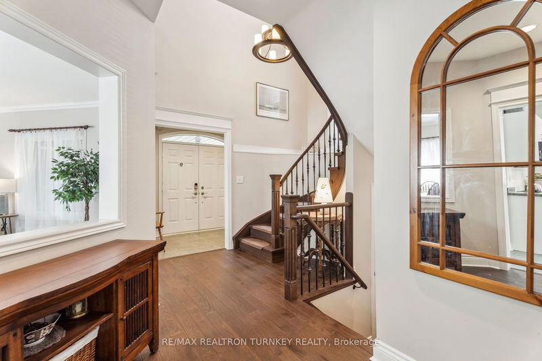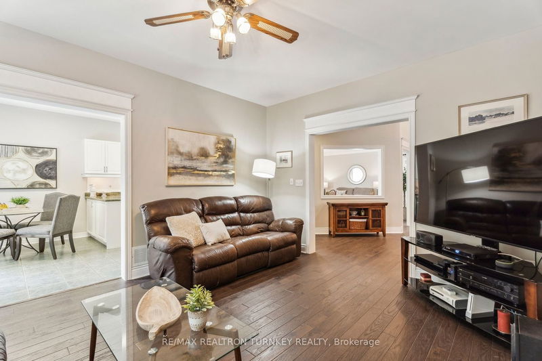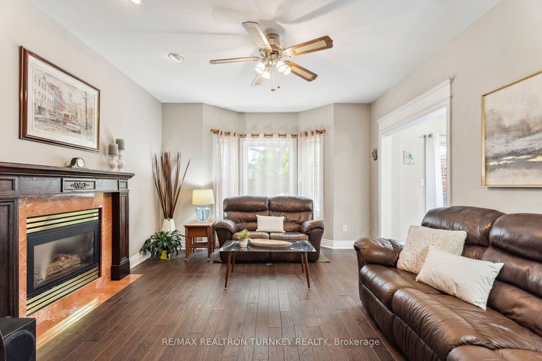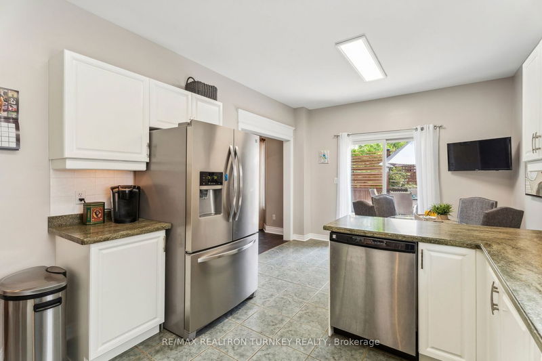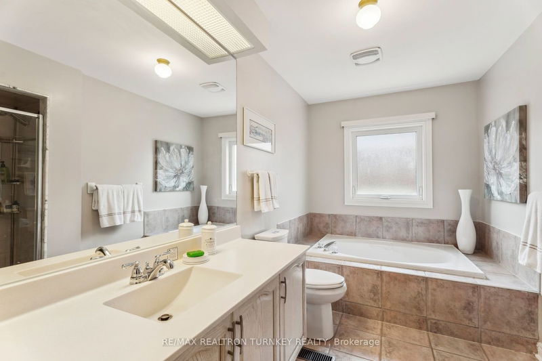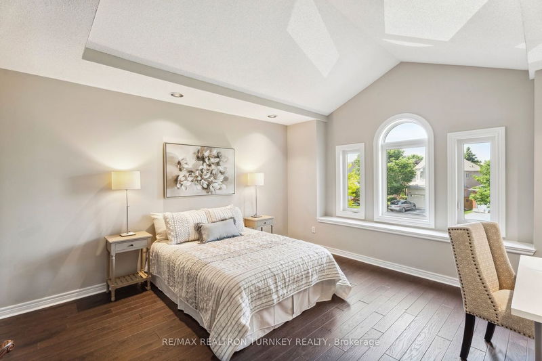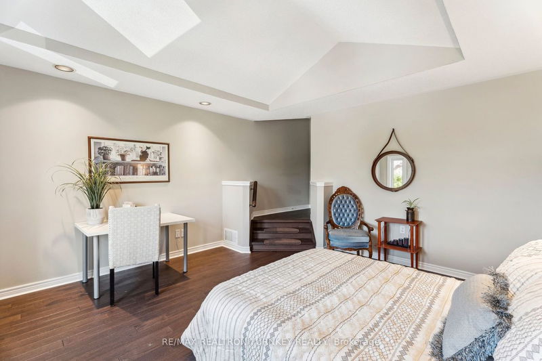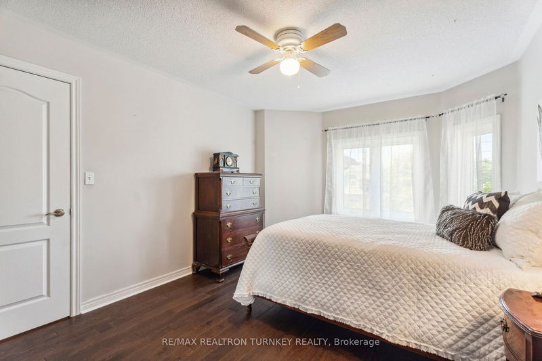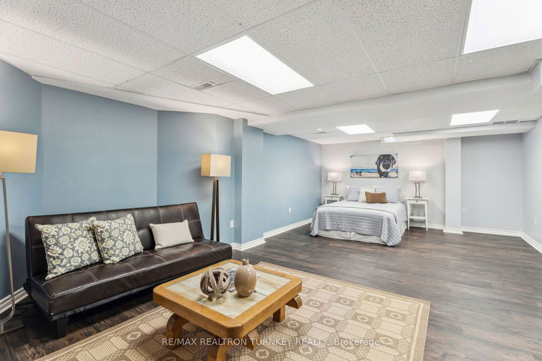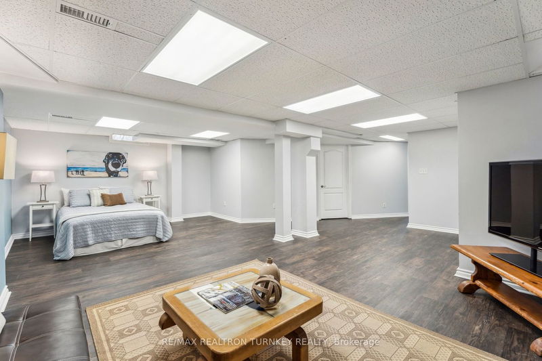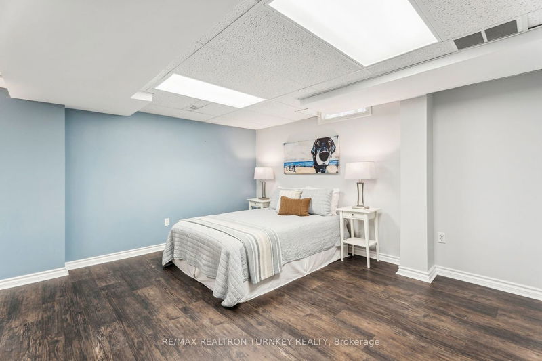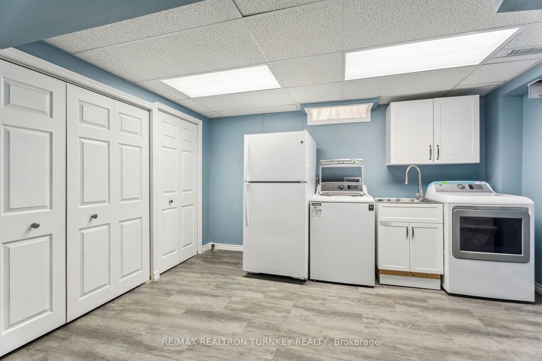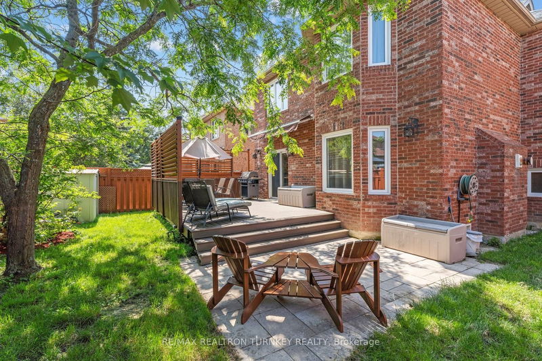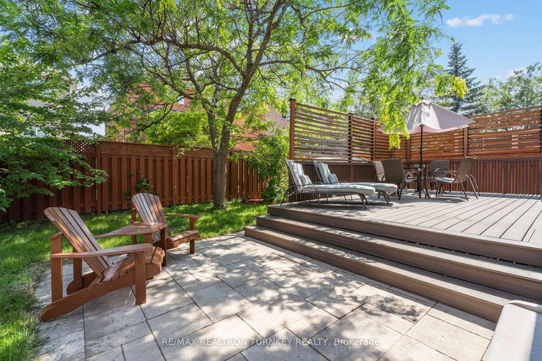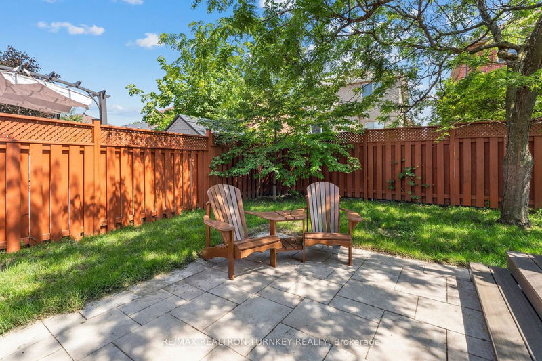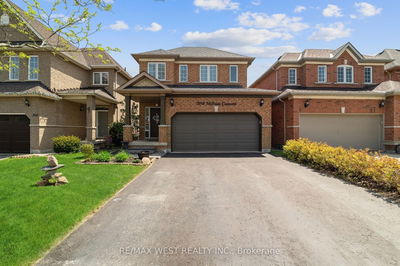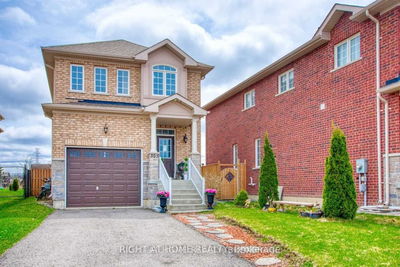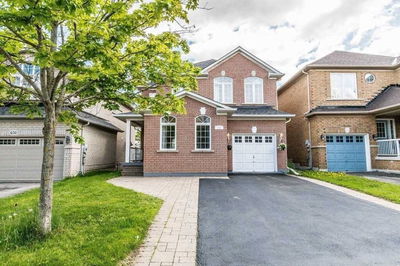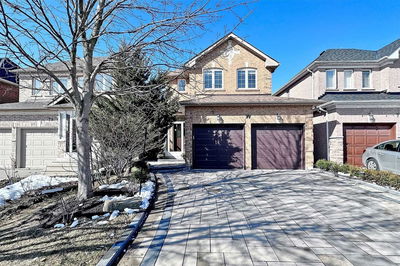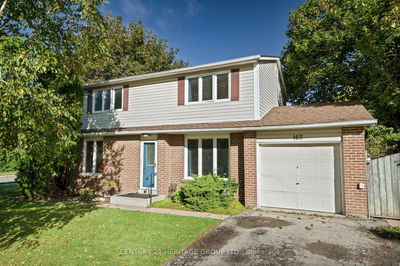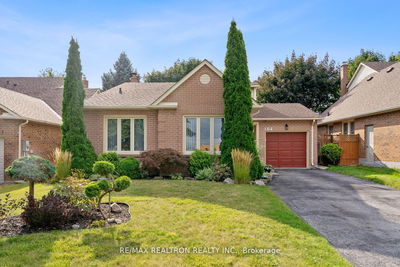One of a kind, 4 Bedroom, Detached family home! A remarkable Acorn Build feat: 9 ft ceilings on main flr, crown mouldings, wrought iron pickets, & spacious rooms to fit your whole family! NO Carpet throughout! Located in one of Newmarkets most desirable neighbourhoods, Summerhill Estates! Surrounded by mature trees, walking trails, schools & more! Spacious Floor plan feat: a large eat-in kit, bkfst bar, SS Appli & a W/O to Lrg covered deck! Functional layout has an O/C Fam & Din Rm & separate Liv Rm with a cozy gas fplc! 2nd Fl has 4 HUGE Bdrms, primary feat: 4 Pc Ensuite, Lrg W/I Closet and Oversized Windows! 3 Secondary Bdrms, All with Hardwood Floors & Lrg Windows! On the lower level you will find a reno'd fin bsmt, with space for your 5th Bdrm, Lrg Rec Rm and Modern Laundry rm Nothing to do here but move in! Located steps to Public & Catholic Elementary Schools, Yonge St, Bathurst, Upper Canada Mall, Grocery, Restaurants, Viva, Transit & Mins to Historic Main Street, HWY 400&404!
详情
- 上市时间: Wednesday, July 05, 2023
- 3D看房: View Virtual Tour for 144 Clearmeadow Boulevard
- 城市: Newmarket
- 社区: Summerhill Estates
- 交叉路口: Mulock Dr/Yonge St
- 详细地址: 144 Clearmeadow Boulevard, Newmarket, L3X 2E9, Ontario, Canada
- 厨房: Stainless Steel Appl, Large Window, Eat-In Kitchen
- 家庭房: Hardwood Floor, Open Concept, Large Window
- 客厅: Hardwood Floor, Gas Fireplace, Bay Window
- 挂盘公司: Re/Max Realtron Turnkey Realty - Disclaimer: The information contained in this listing has not been verified by Re/Max Realtron Turnkey Realty and should be verified by the buyer.





