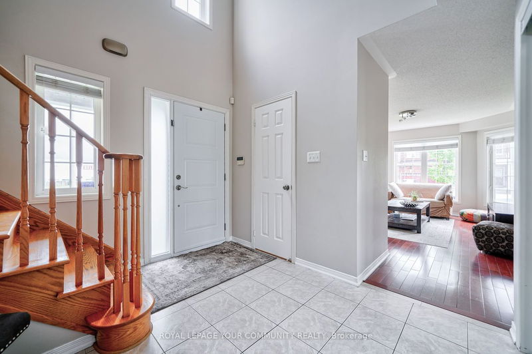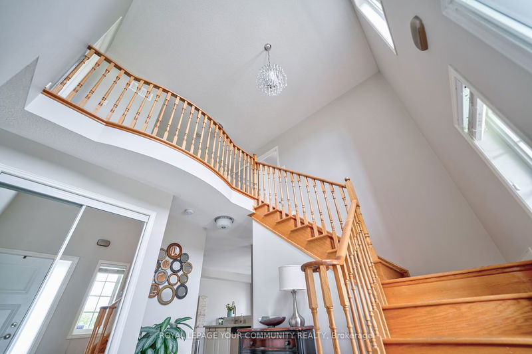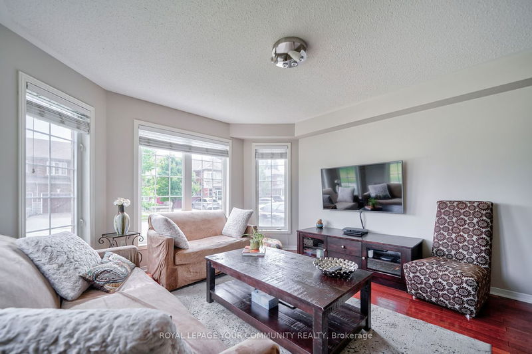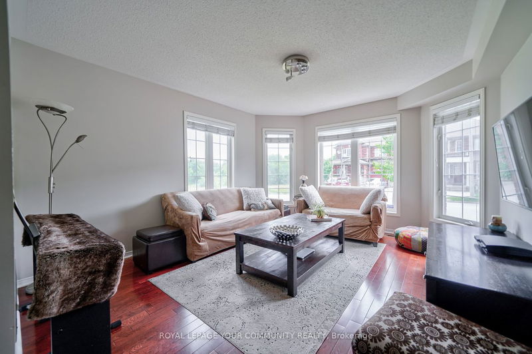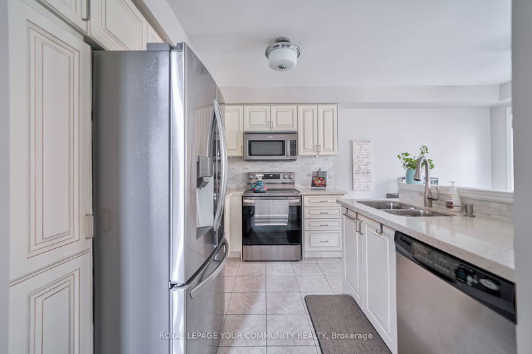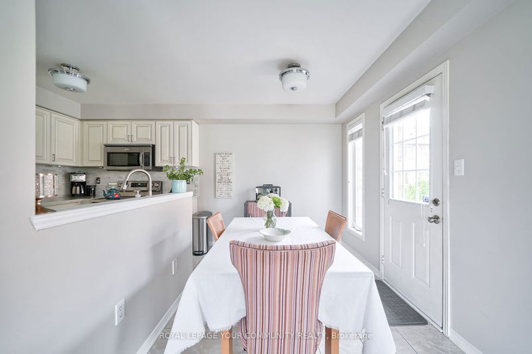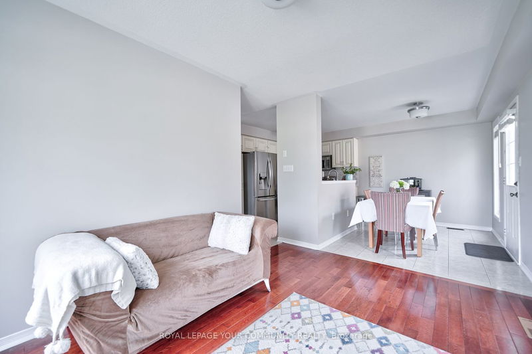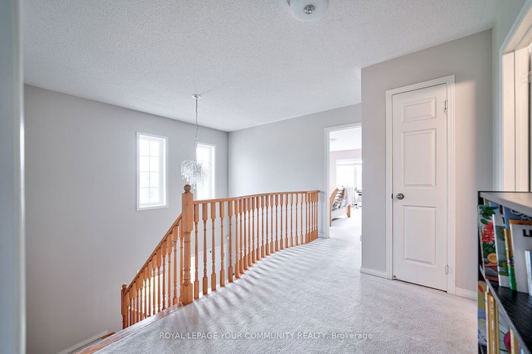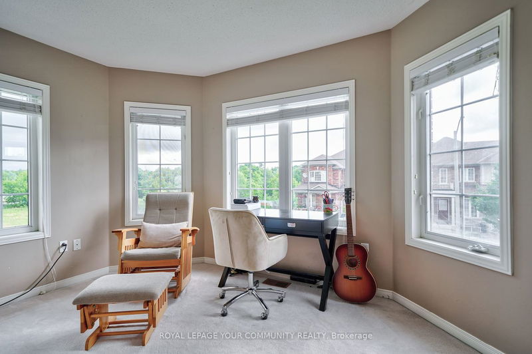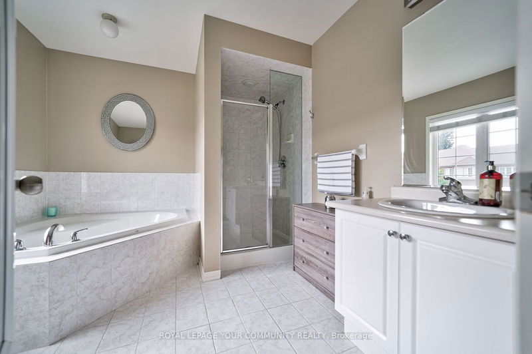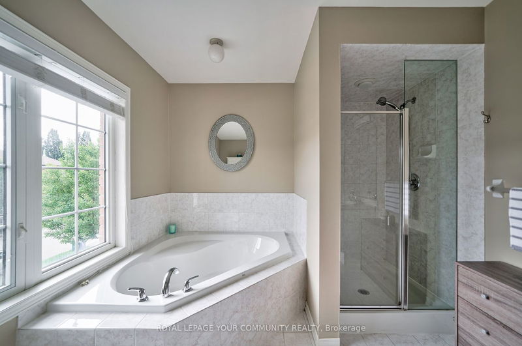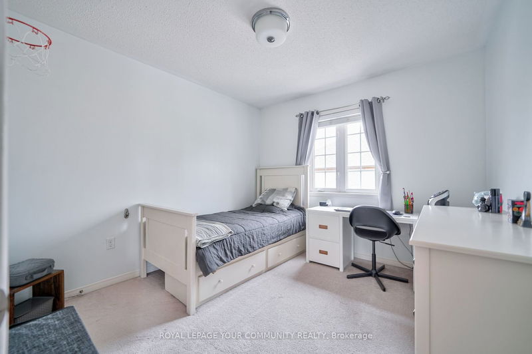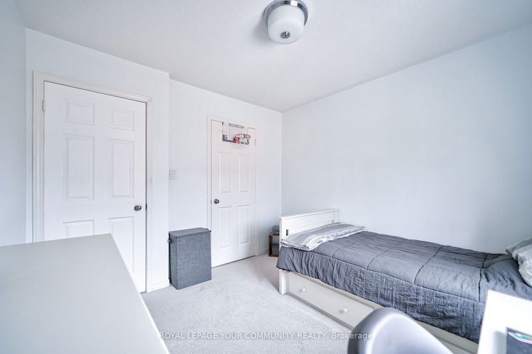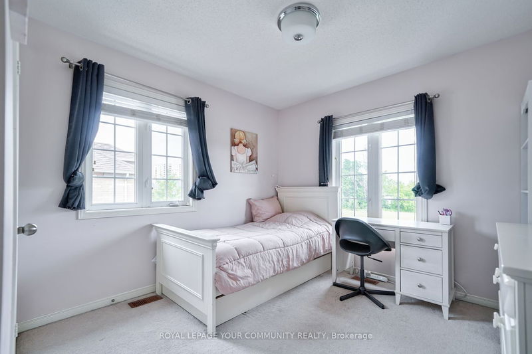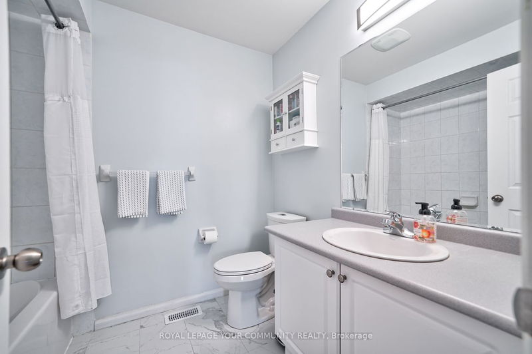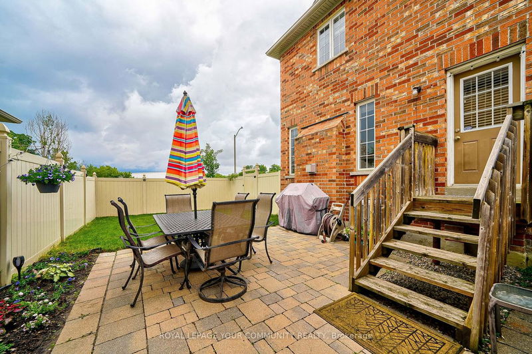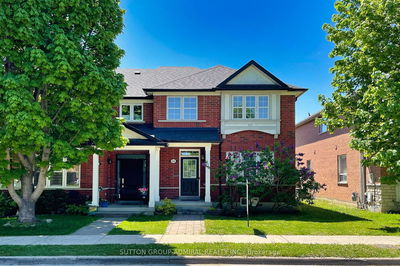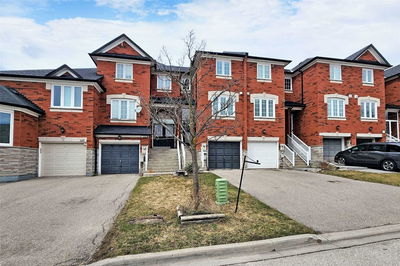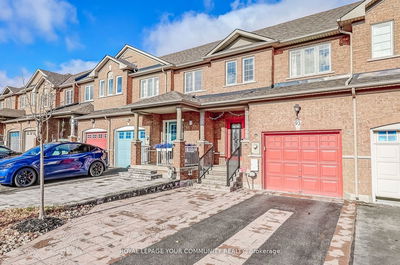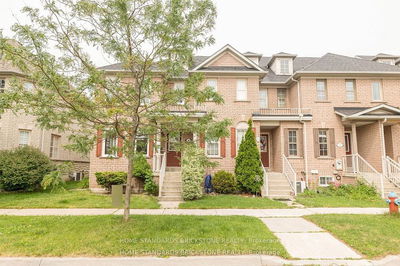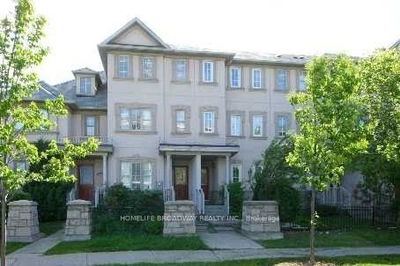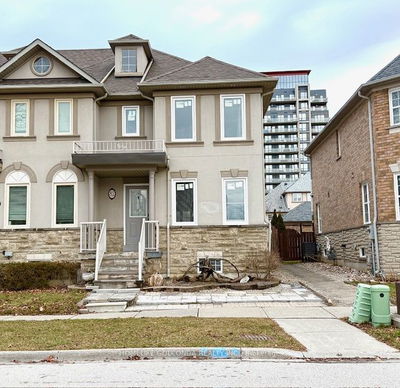Located In Sought After Bayview Glen Community. Rarely Available End Unit Freehold Townhome Built By GreenPark. Open Concept With Lots Of Windows, Filled With Natural Sunlight. Walk Through The Upgraded Front door (2022) Into A Large Welcoming Foyer Open To The Second Floor. Cozy Family Room With A Gas Fireplace. Large Great Room And Over Sized Primary Bedroom. Landscaped Backyard With A Garden and Gas Line For A BBQ. Most Of The Home Was Freshly Painted In Late 2022. Unfinished Basement With A Bathroom Rough In, Finish Based On Your Lifestyle Needs. One Of The Largest Townhome Models On The Street At 1702 S.F. Steps To Schools, Several Parks, Splash Pad, Supermarkets, Shopping, Restaurants, Cineplex, Go Train Station & Bus Terminal. Minutes To Hwy7, Hwy404, Hwy407. Future Yonge Subway Extension! 7 parks in this neighbourhood, with 29 recreational facilities in total. Please Note Virtual Tour Floor Plans Are Builder's Original Floor Plans.
详情
- 上市时间: Tuesday, July 04, 2023
- 3D看房: View Virtual Tour for 46 Levellands Crescent
- 城市: Richmond Hill
- 社区: Langstaff
- 详细地址: 46 Levellands Crescent, Richmond Hill, L4B 0A5, Ontario, Canada
- 厨房: Quartz Counter, Stainless Steel Appl, Backsplash
- 家庭房: Gas Fireplace, Hardwood Floor
- 挂盘公司: Royal Lepage Your Community Realty - Disclaimer: The information contained in this listing has not been verified by Royal Lepage Your Community Realty and should be verified by the buyer.





