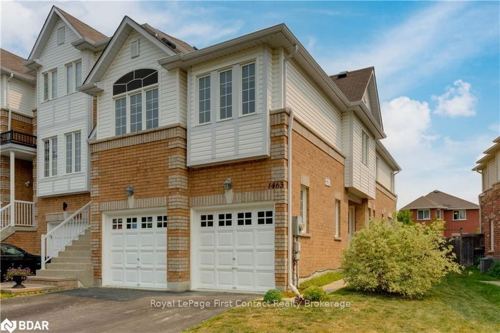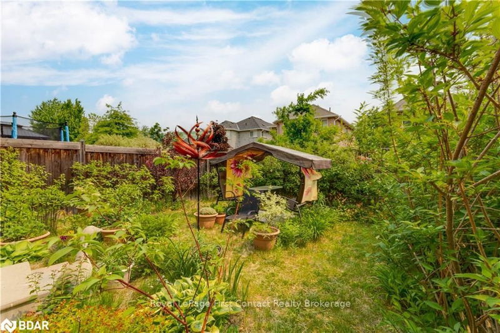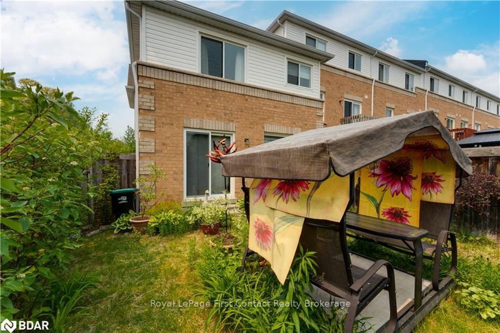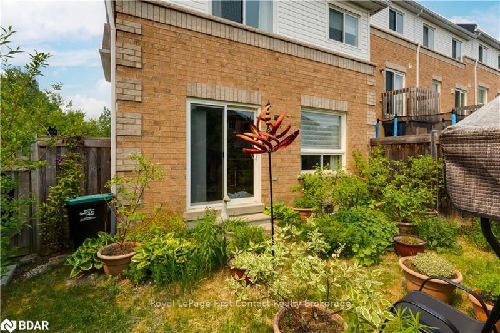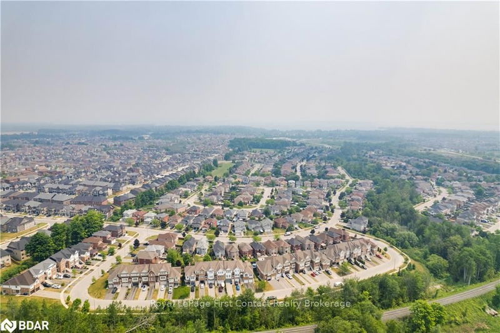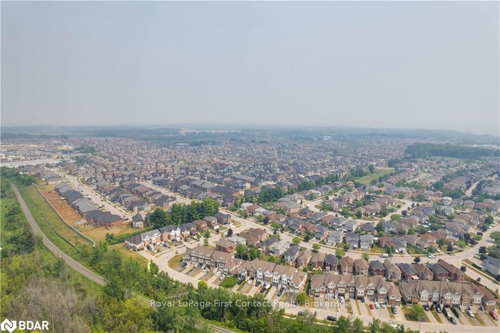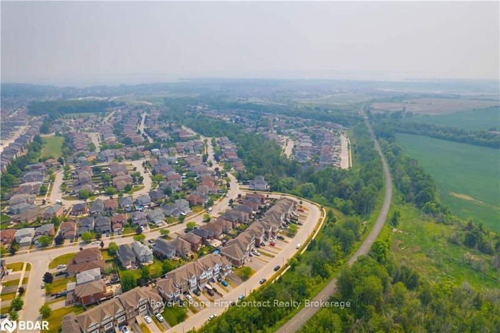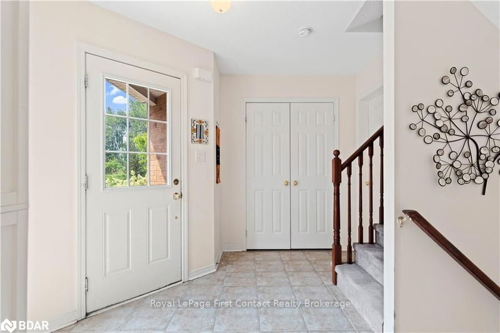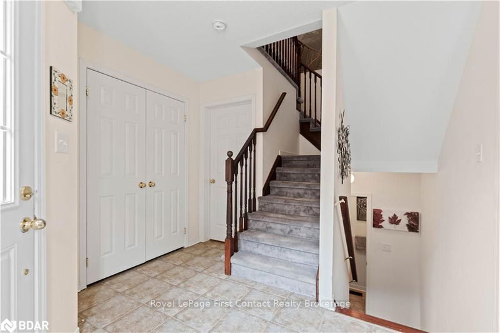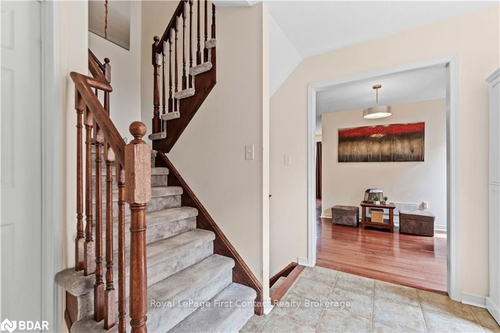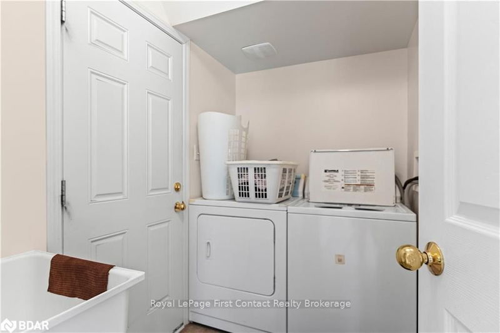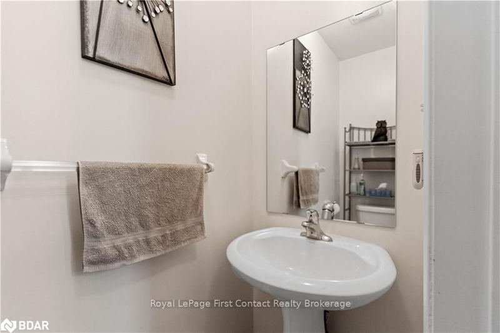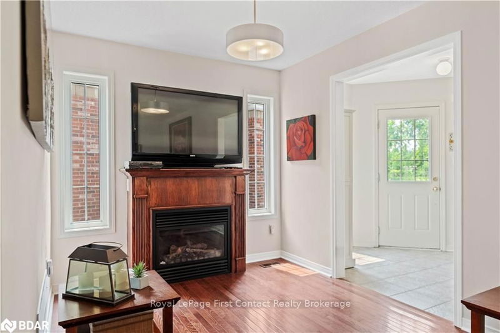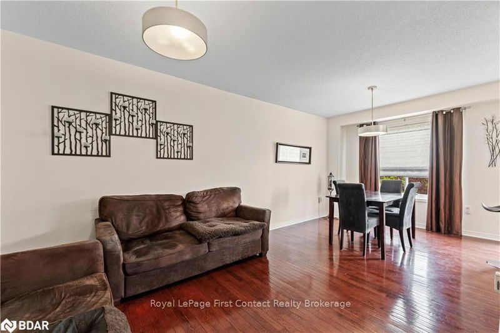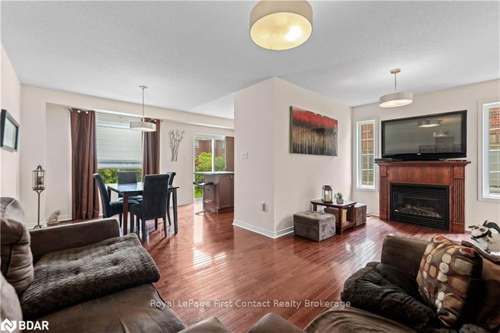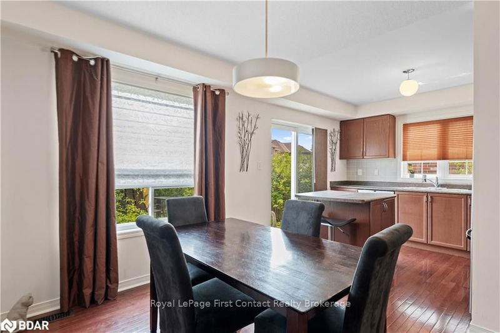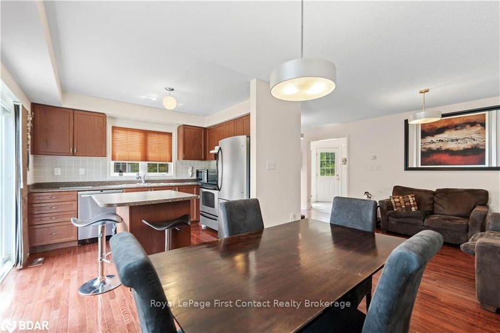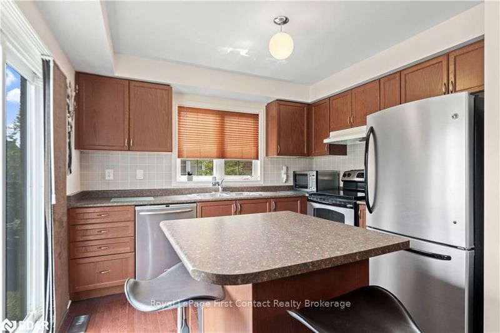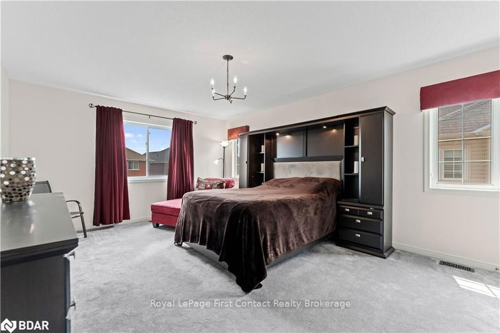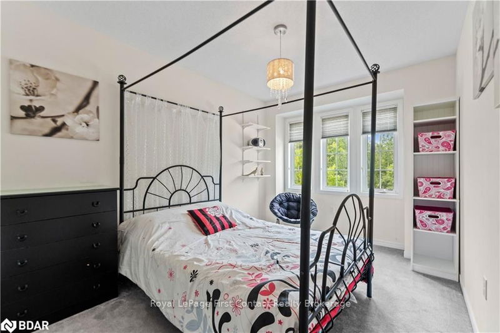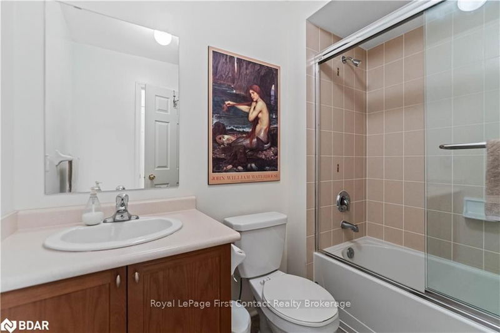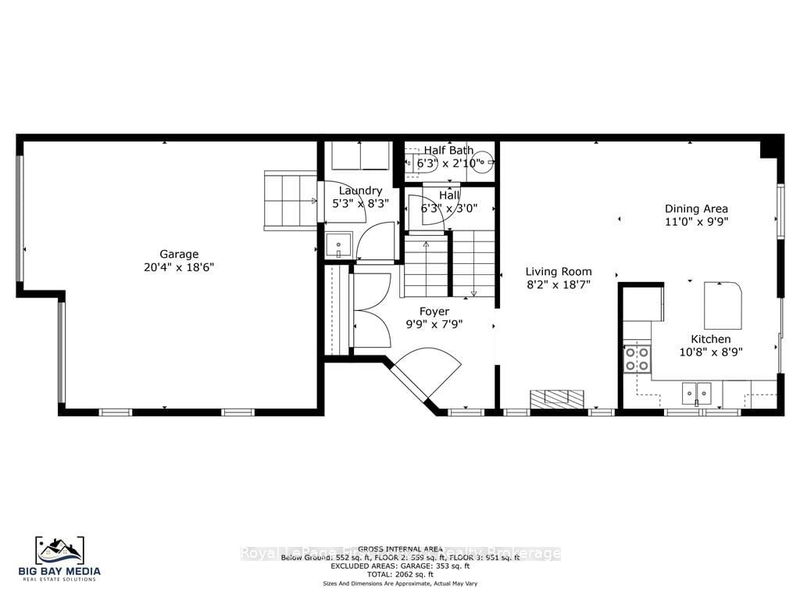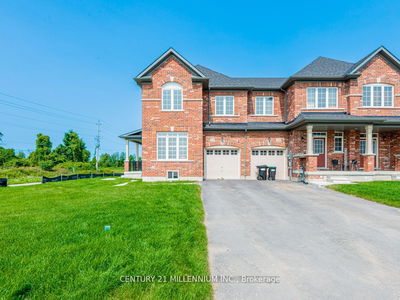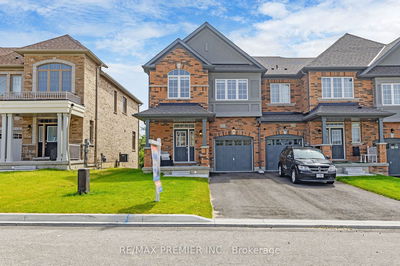Take a look at this great end unit townhouse in Alcona. This 2 storey, 1,510 sq ft home features a double car garage with inside entry to the main floor laundry room, and room for 4 vehicles in the double driveway. The main floor boasts a powder room, living room with gas fireplace, dining room and kitchen with island, double sink and sliding door walk-out to the very private, fully fenced rear yard. The second floor has a unique split staircase design and features a roomy Primary Bedroom with a walk-in closet & 2nd closet, plus a 4 piece ensuite. There are three additional bedrooms and a main bathroom. The lower level is unfinished. This property is ideally located close to a park, schools, shopping and has easy access to HWY 11 and HWY 400.
详情
- 上市时间: Thursday, June 08, 2023
- 3D看房: View Virtual Tour for 1463 CERESINO Crescent
- 城市: Innisfil
- 交叉路口: Wilson
- 详细地址: 1463 CERESINO Crescent, Innisfil, L9S 0B7, Ontario, Canada
- 客厅: Main
- 厨房: Double Sink
- 挂盘公司: Royal Lepage First Contact Realty Brokerage - Disclaimer: The information contained in this listing has not been verified by Royal Lepage First Contact Realty Brokerage and should be verified by the buyer.



