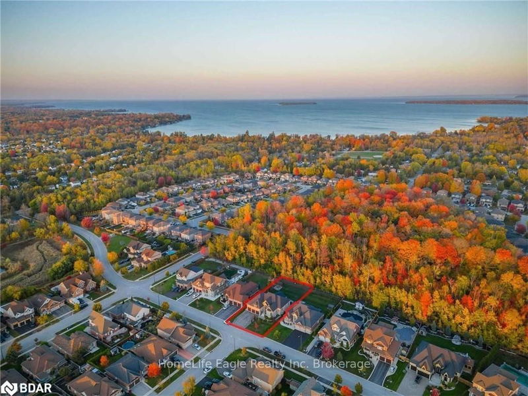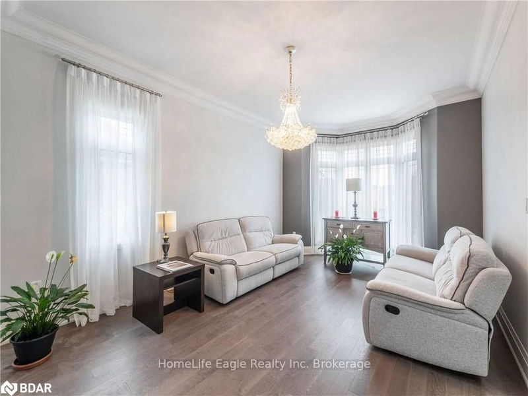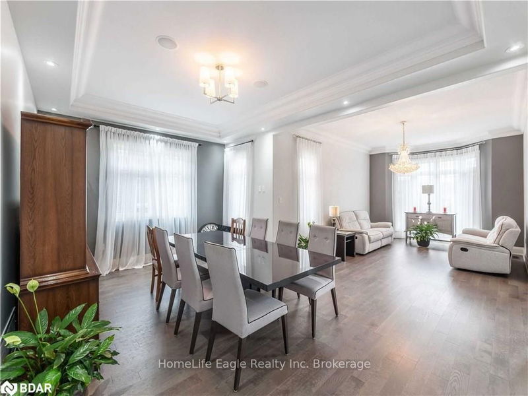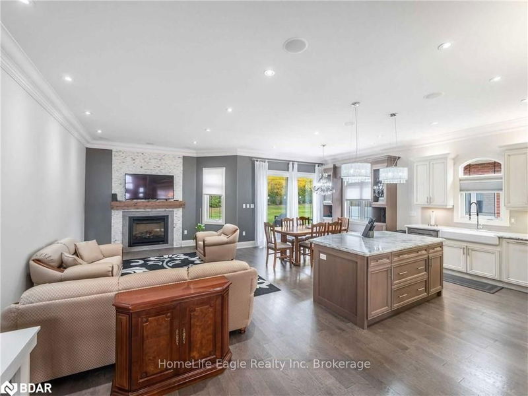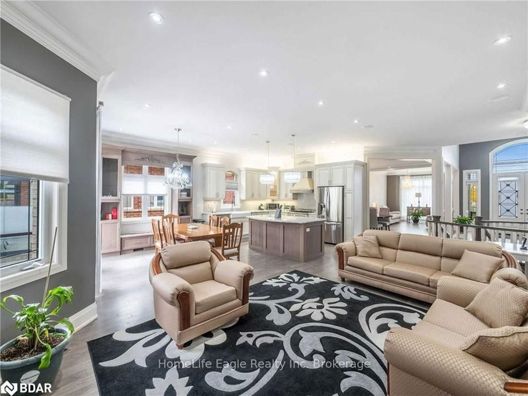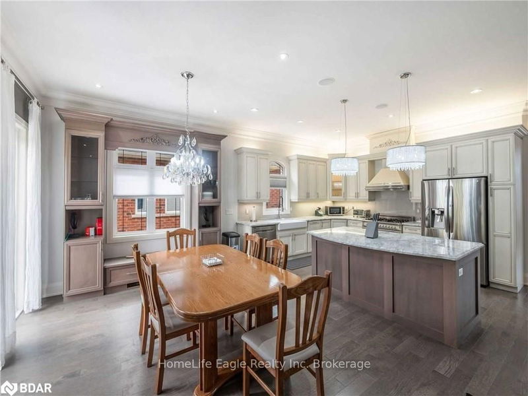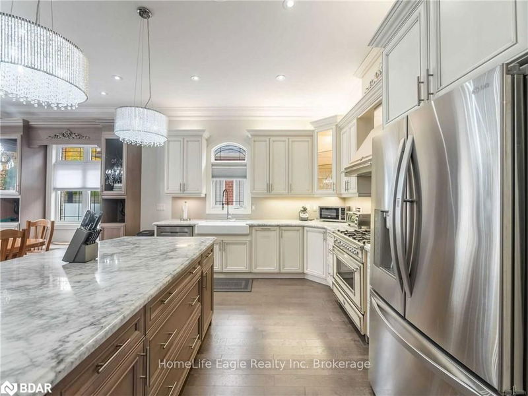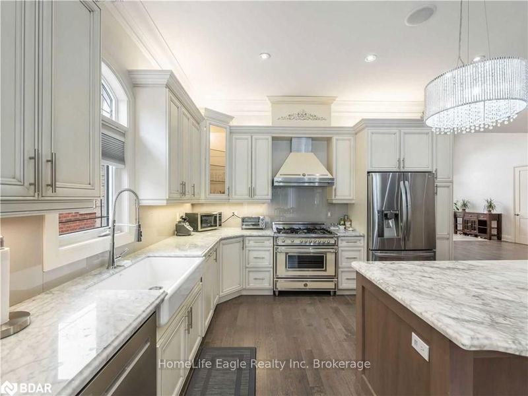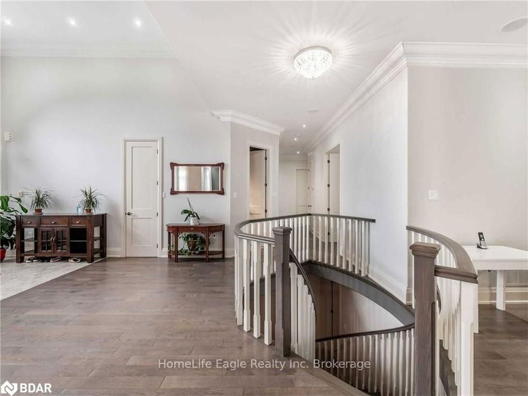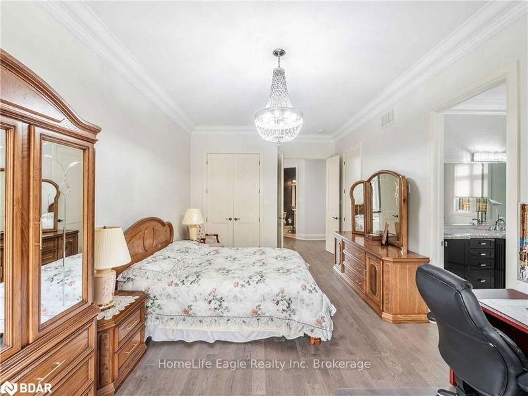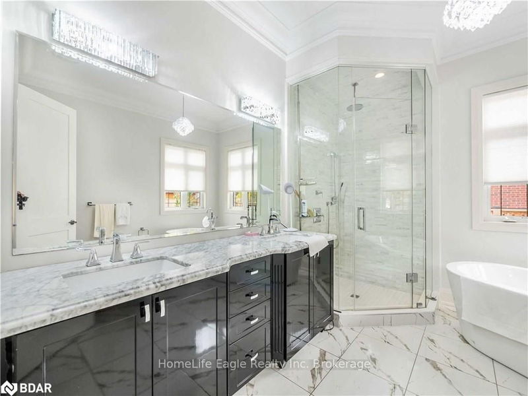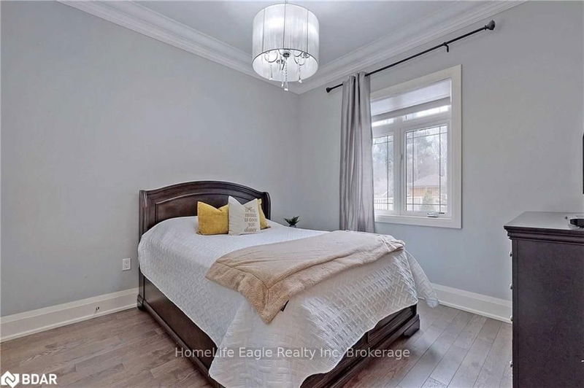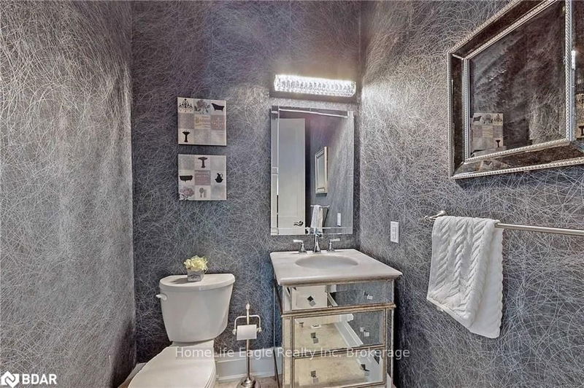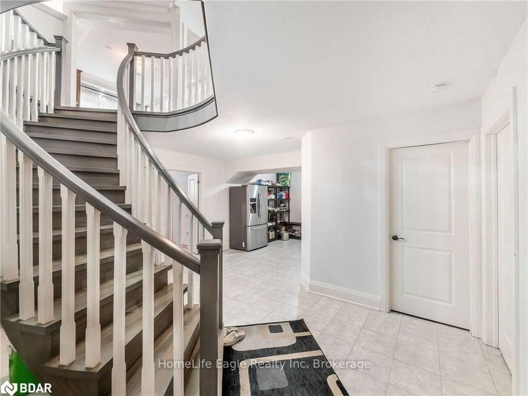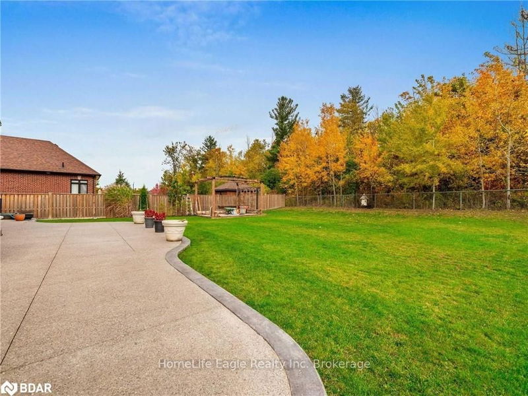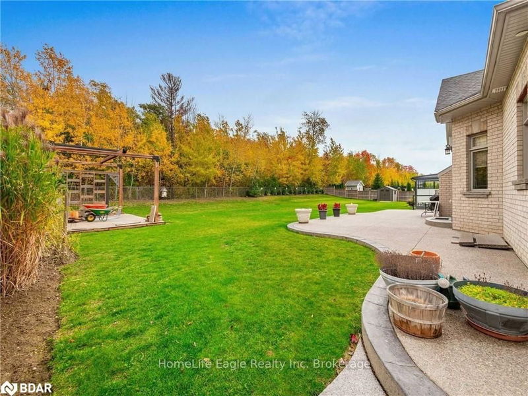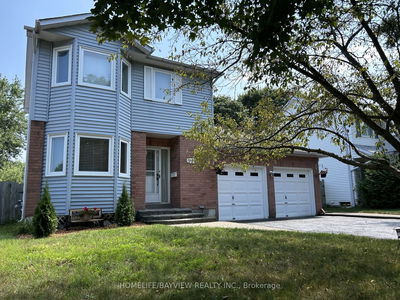Luxurious Custom Bungalow On A Premium 1/4 Acre Lot *Backs On To Ravine* In Alcona's Family Neighbourhood Minutes To Lake Simcoe* Modern Architect & Design Includes 2,550 Sq Ft On Main Floor, 3 Door Garage W/ Sep Entrance Into Basement, 14Ft And 10Ft Ceilings In Living Areas, Large Sun Filled Windows, Tall 8Ft Interior Doors All Beautifully Finished With Stone & Brick Exterior* Chef's Kitchen W/ Custom Tuscan Cabinets, Centre Island With Stone Countertops, Highend Italian Made Bertazzoni Appliances, Farm Sink & Built In Unit In Breakfast* Fam Rm W/ Accent Fireplace Wall* Living Room & Dining Includes Vaulted Ceilings & Chandeliers* Built In Speakers & Hardwood Throughout* Primary Rm W/ 2 Closet(S) & Spa Like 6Pc Ensuite* All Rooms With Private Ensuite* Crown Moulding & Pot Lights Throughout* Laundry Room W/ Side By Side Front Loader Machines, Sink & Cabinetry* Beautifully Landscaped & Yard With 2 Gated Access* Must See!
详情
- 上市时间: Tuesday, November 29, 2022
- 城市: Innisfil
- 交叉路口: Quarry Dr& 7th Line
- 详细地址: 1039 QUARRY Drive, Innisfil, L9S 4X4, Ontario, Canada
- 客厅: Main
- 厨房: Main
- 家庭房: Main
- 挂盘公司: Homelife Eagle Realty Inc. Brokerage - Disclaimer: The information contained in this listing has not been verified by Homelife Eagle Realty Inc. Brokerage and should be verified by the buyer.



