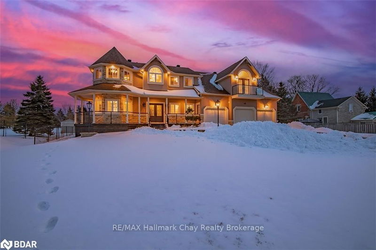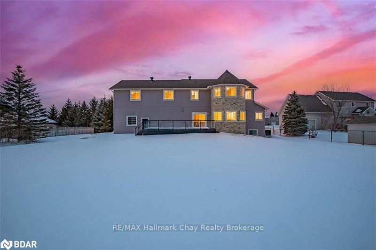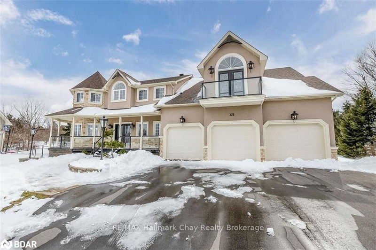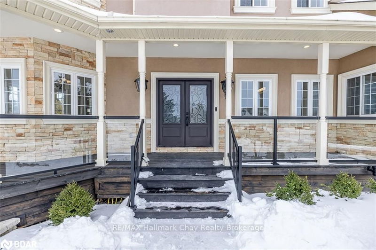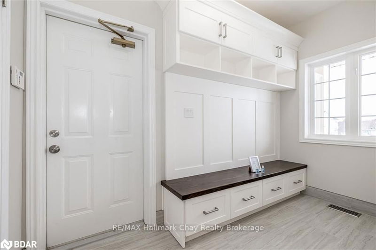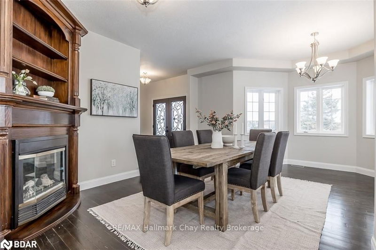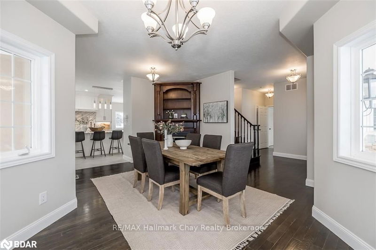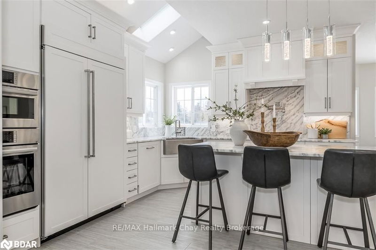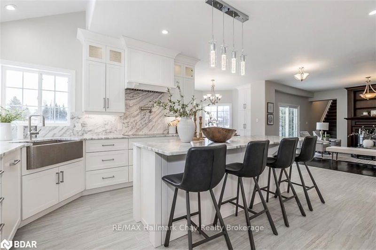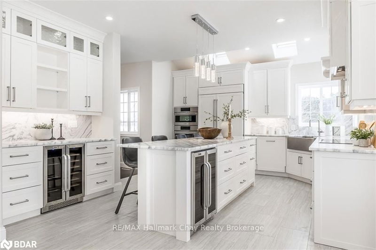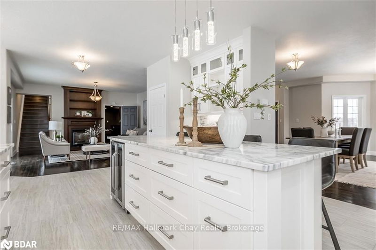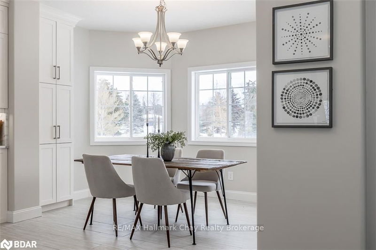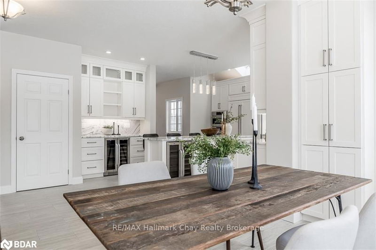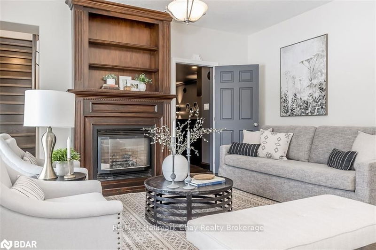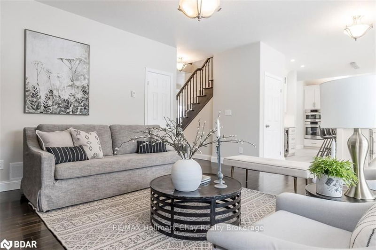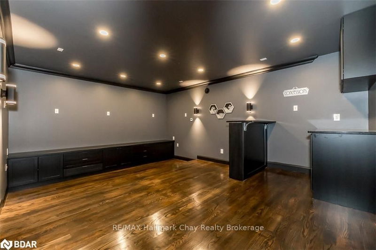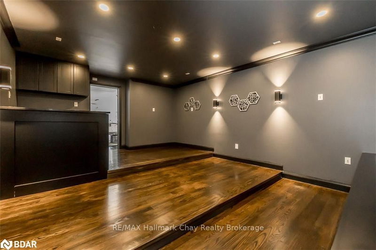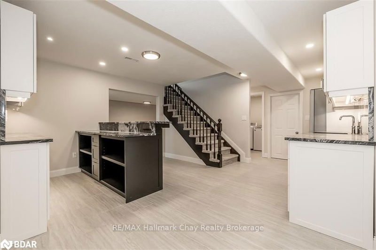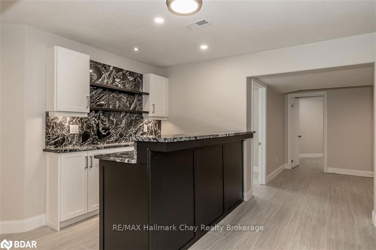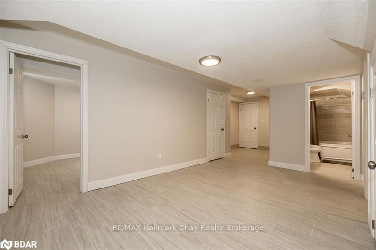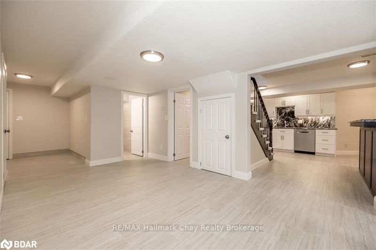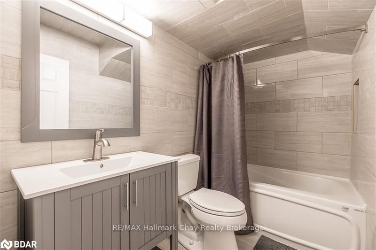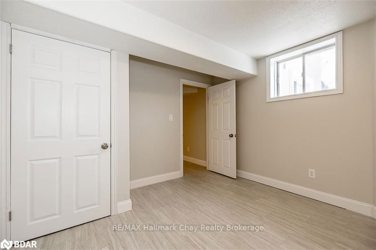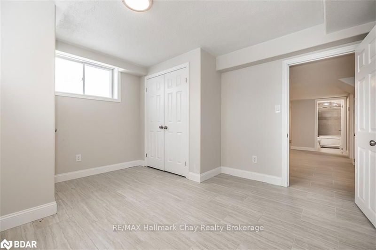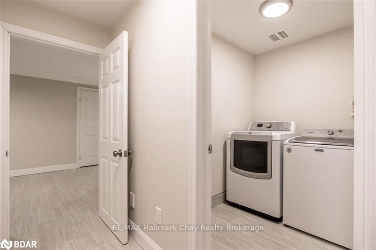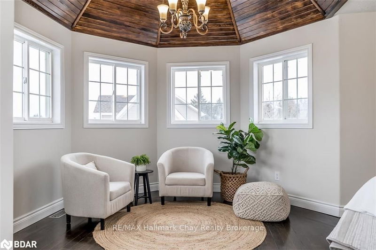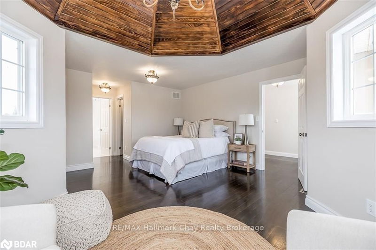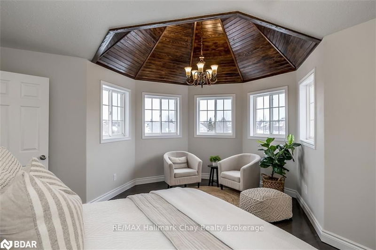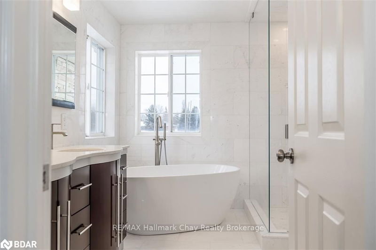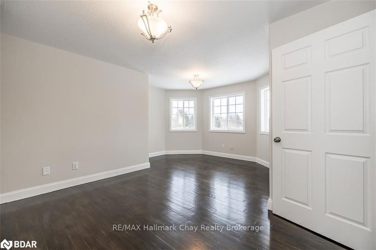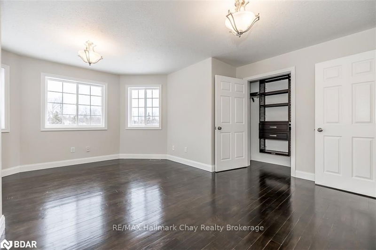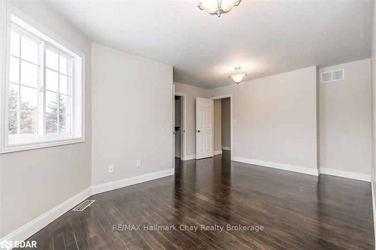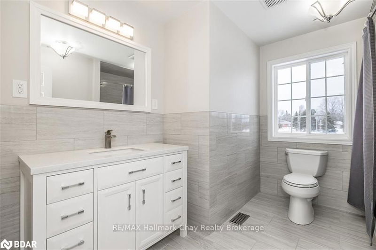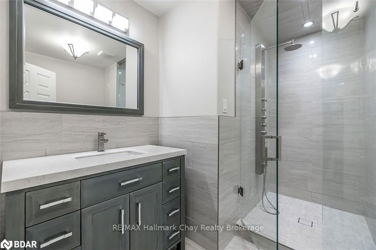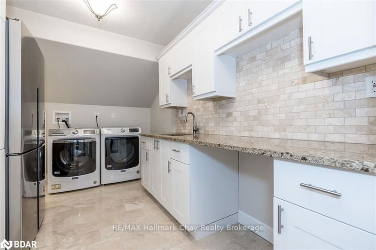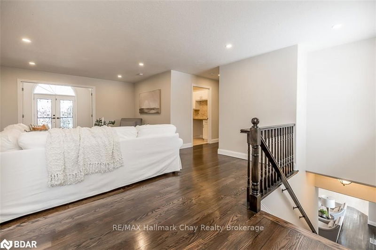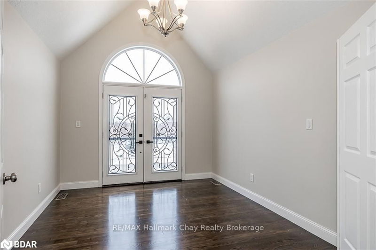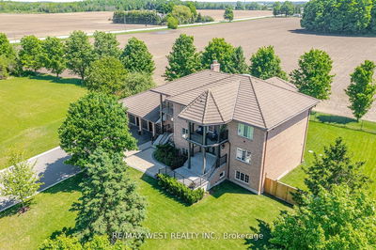Fully renovated 7-bedroom home with multiple living spaces making this an ideal home for large or multi-generational families. In exclusive Thronton Creek on an estate lot with great highway access and only minutes from all of Barrie's conveniences. THIS IS THE HOUSE YOU HAVE BEEN DREAMING OF! Be the first to live in the house after it has been fully renovated with an exceptional eye for detail and meticulous standards. This incredible home begins impressing right away with all new stucco exterior and front doors with custom wrought iron that matches the balcony doors and incredible curb appeal with custom stonework and mature landscaping. The heart of the home is an incredible custom kitchen with professional grade high end appliances, stunning countertop with matching backsplash, convenient pot filler and artisan made custom sink. All the floors are either new or fully refinished. The main floor boasts brand new sliding doors that lead to the newly built deck and stone patio for fair weather entertaining and a professionally designed and optimized home theater room for a spectacular audio and video experience including all the wiring necessary and multi zoned lighting for when the weather isn't cooperating. The lower level features a two bedroom in-law suite with its own private entrance and kitchenette making this large home the ideal spot for multi-generational living. The kitchen and bathroom are both newly renovated and boast new tile floors. You won't have to worry about being cold though with the multi-zoned heating system and in-floor heating in the basement and theater room. There are simply too many amazing details about this house, so it needs to be seen to be believed.
详情
- 上市时间: Monday, March 06, 2023
- 城市: Essa
- 交叉路口: HWY 27 TO THORNTON TO ROBERT TO KALLEN TO DAVIS TR
- 详细地址: 45 DAVIS Trail, Essa, L0L 2N0, Ontario, Canada
- 厨房: Main
- 家庭房: Main
- 客厅: Main
- 挂盘公司: Re/Max Hallmark Chay Realty Brokerage - Disclaimer: The information contained in this listing has not been verified by Re/Max Hallmark Chay Realty Brokerage and should be verified by the buyer.

